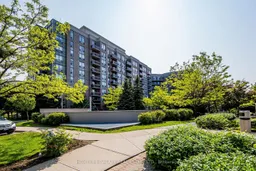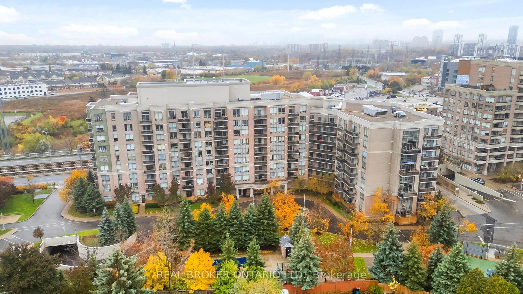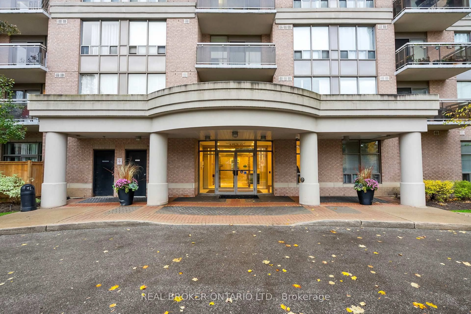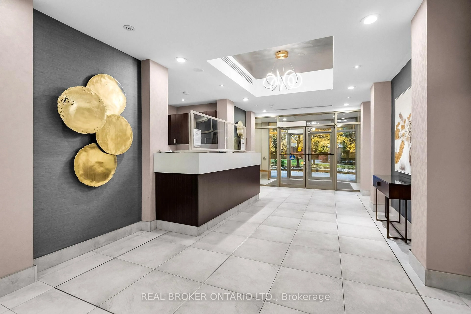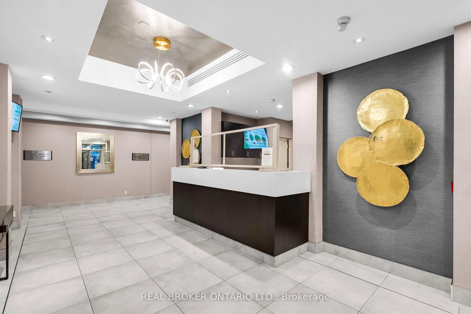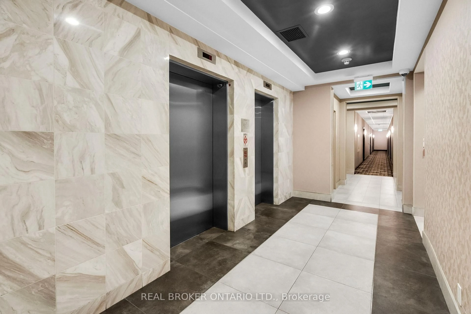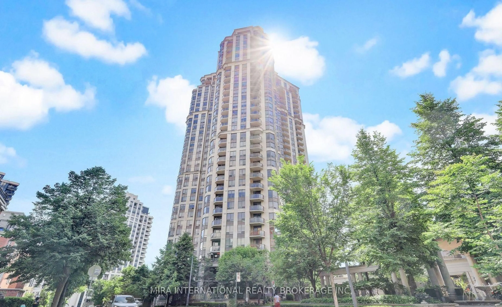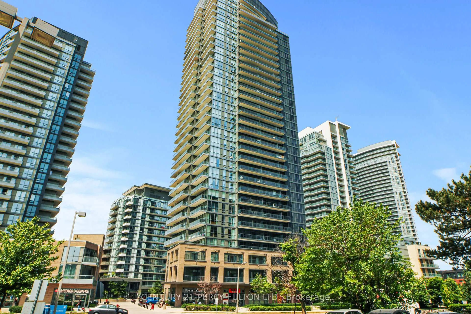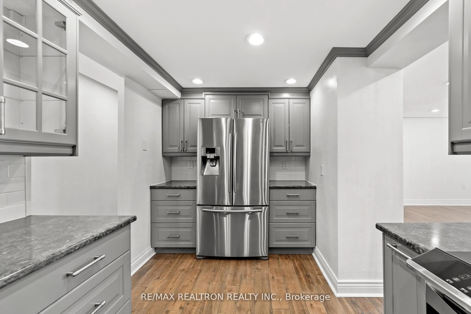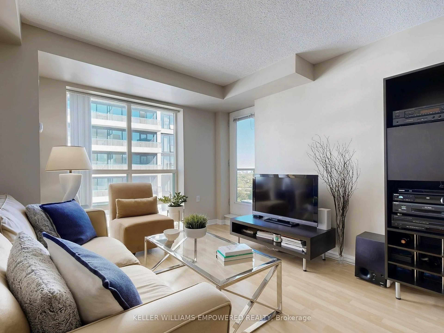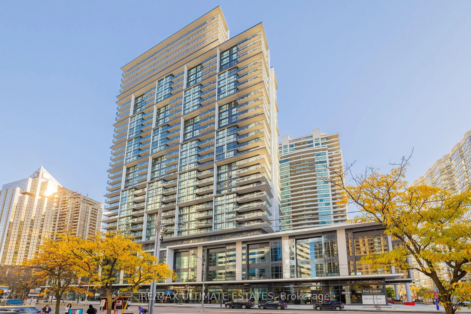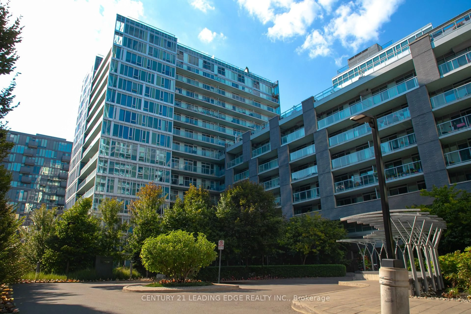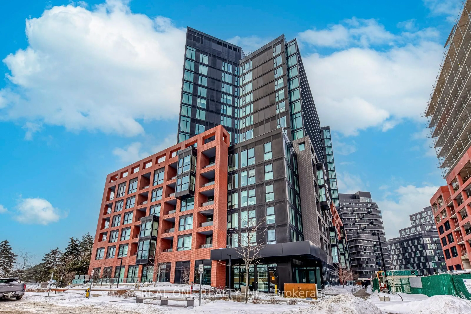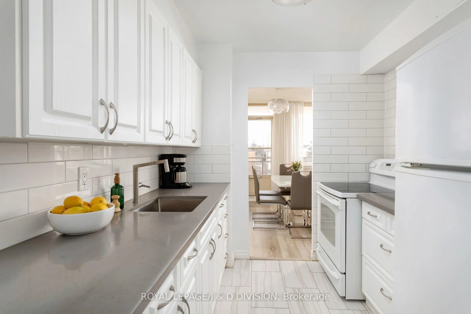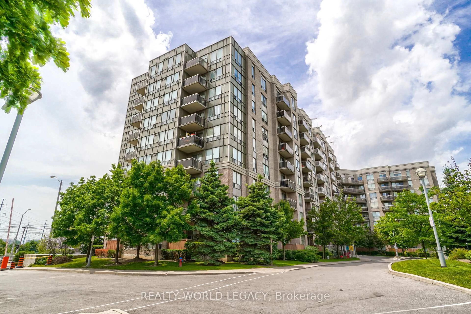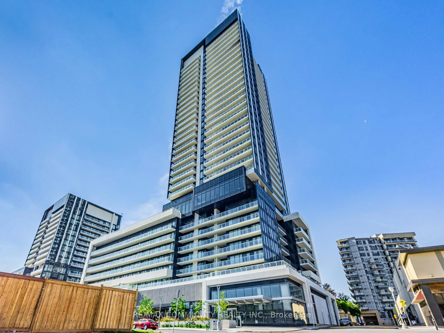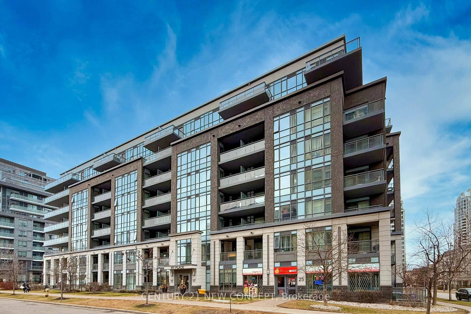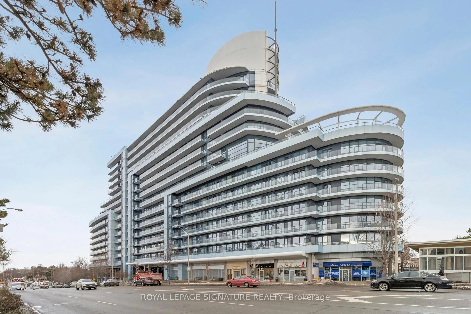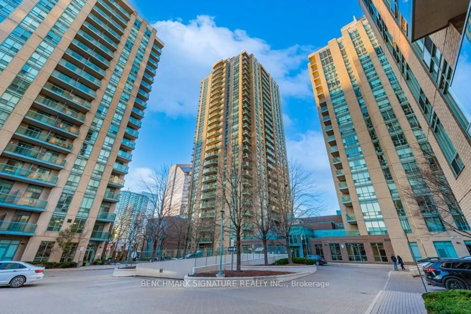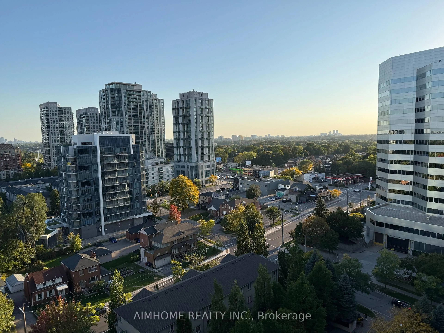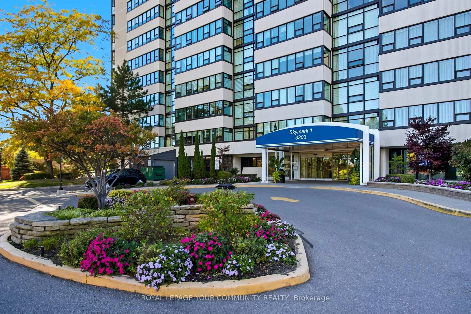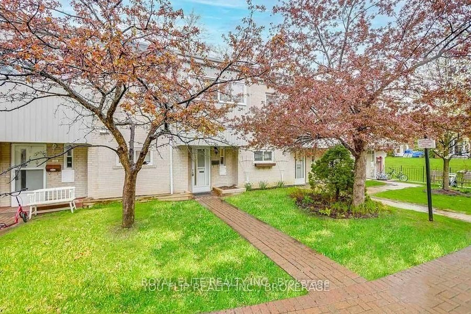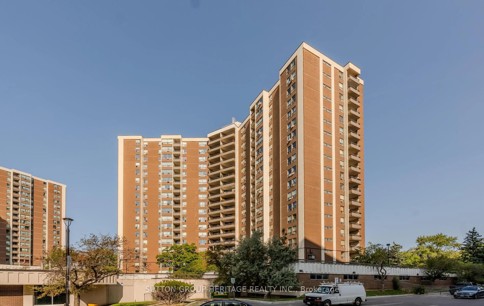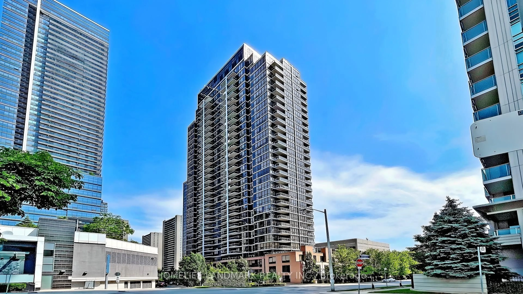1720 Eglinton Ave #601, Toronto, Ontario M4A 2X8
Contact us about this property
Highlights
Estimated valueThis is the price Wahi expects this property to sell for.
The calculation is powered by our Instant Home Value Estimate, which uses current market and property price trends to estimate your home’s value with a 90% accuracy rate.Not available
Price/Sqft$549/sqft
Monthly cost
Open Calculator
Description
Welcome to your front-row seat to the sky! This stunning 2-bedroom, 2-bath condo isn't just a home - it's a mood. Perched perfectly in Victoria Village, this unit delivers uninterrupted panoramic views that'll make your morning coffee and sunset selfies next-level. Inside, the modern kitchen with granite countertops and plenty of space will unleash your inner chef (or make takeout look fancier). The open-concept split layout gives you privacy and flow - ideal for Netflix marathons or entertaining friends who "just came for a peek." Step out to your private balcony and breathe in peace, far from traffic noise but close to everything that matters. Commute? Easy. TTC is at your doorstep, plus quick access to DVP/401, Eglinton Square, and the upcoming Eglinton LRT. And here's the cherry on top - heat, hydro, and water are all included in your maintenance fees. Live where convenience meets calm. Own the view. Own the vibe.
Property Details
Interior
Features
Main Floor
Dining
4.05 x 6.55Combined W/Living / Laminate
Kitchen
2.85 x 3.87Granite Counter / Modern Kitchen / B/I Appliances
Primary
3.02 x 4.874 Pc Ensuite / Large Closet / Large Window
2nd Br
1.76 x 3.65Large Closet / Broadloom
Exterior
Features
Parking
Garage spaces 1
Garage type Underground
Other parking spaces 0
Total parking spaces 1
Condo Details
Amenities
Exercise Room, Outdoor Pool, Sauna, Tennis Court, Visitor Parking
Inclusions
Property History
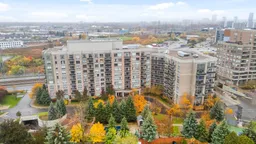 38
38