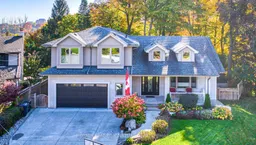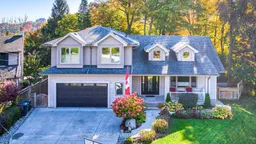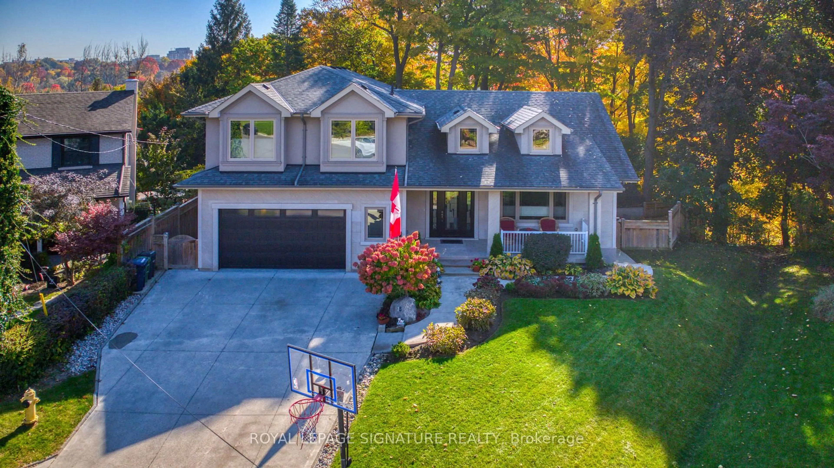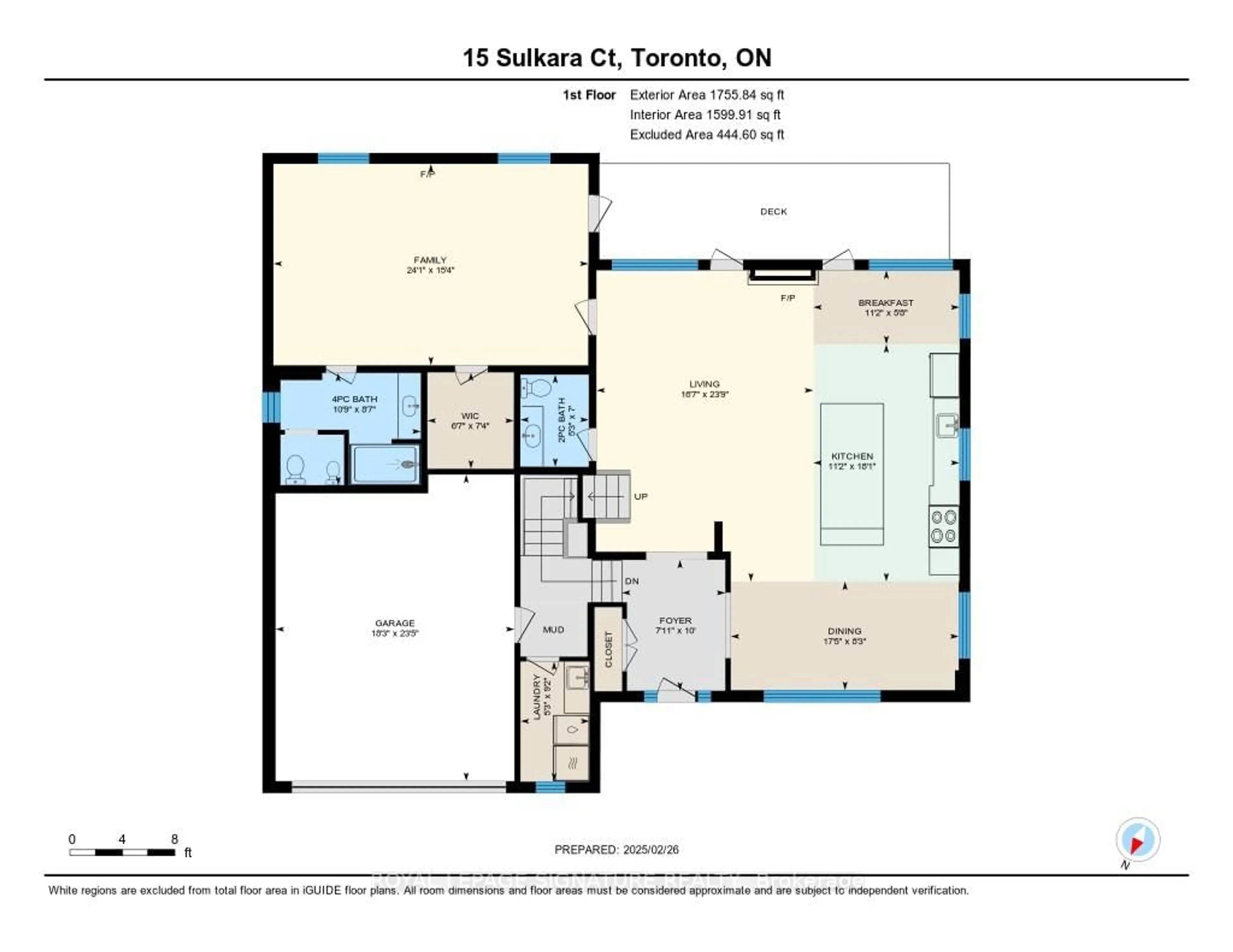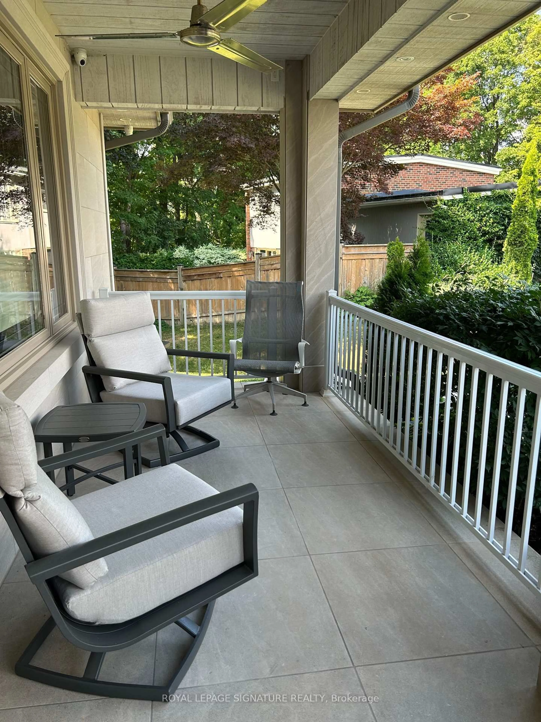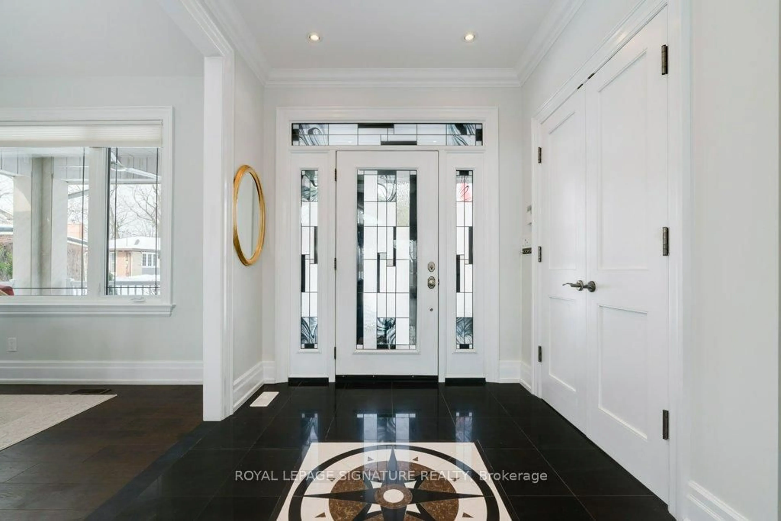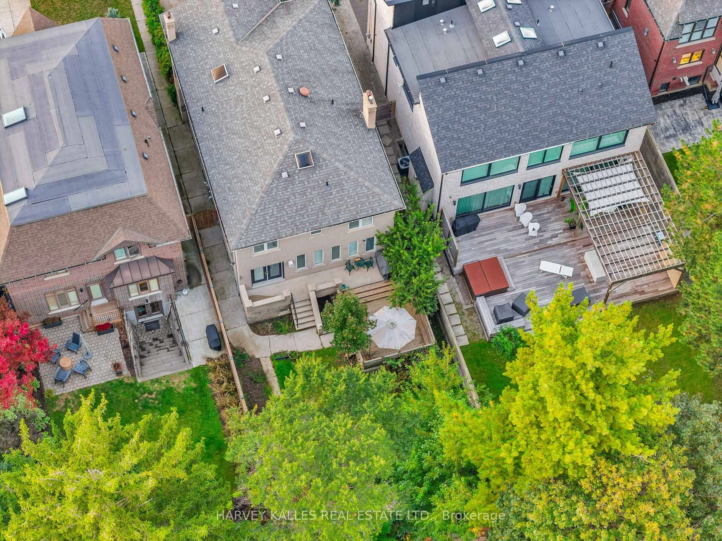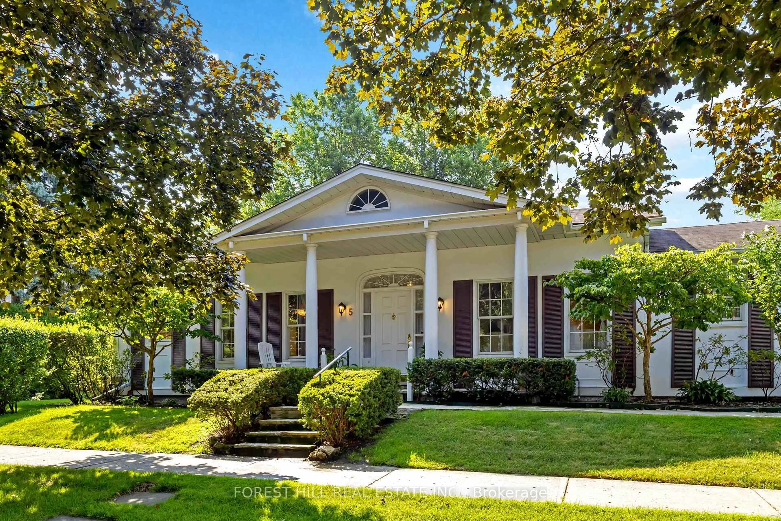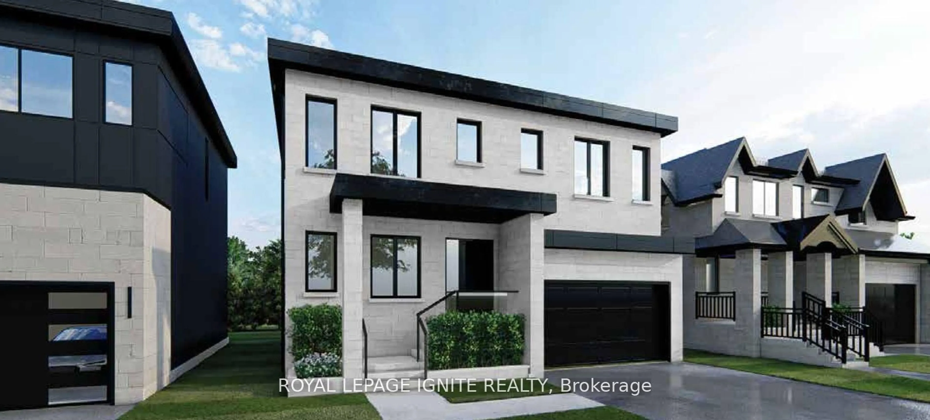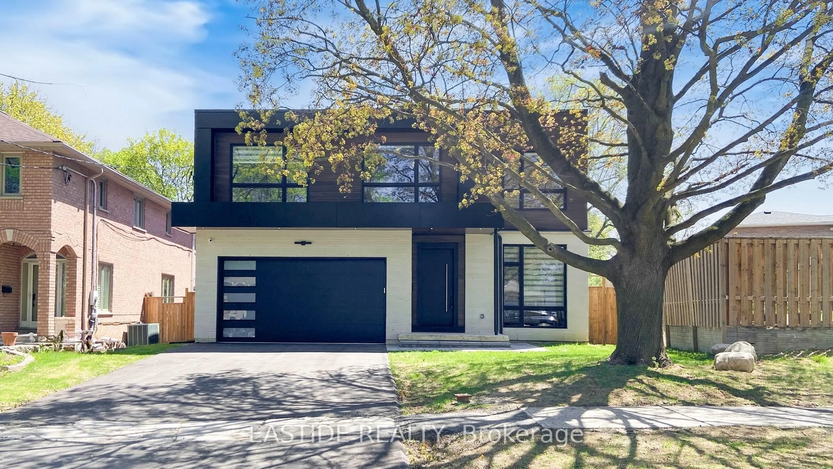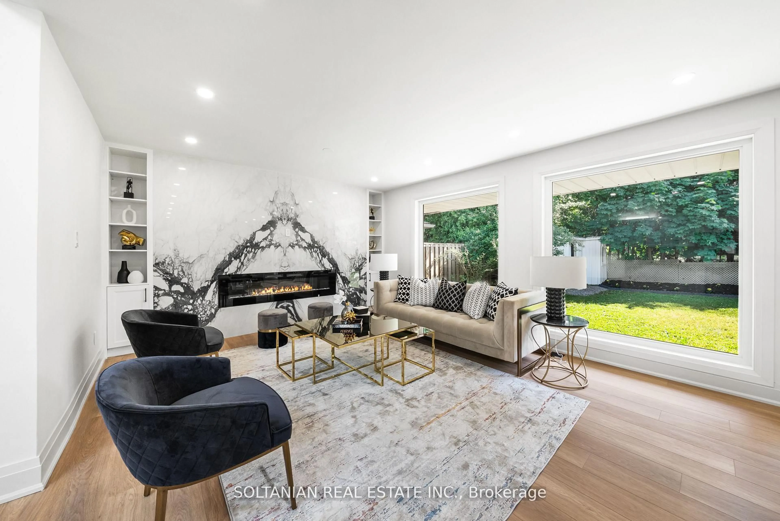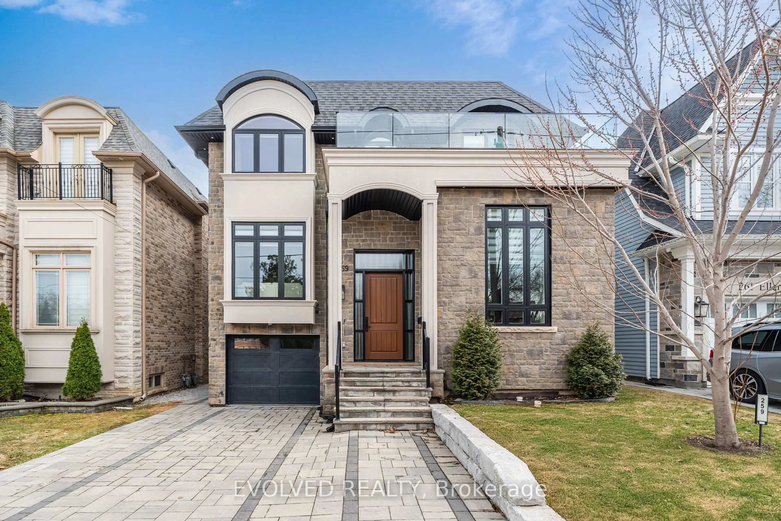15 Sulkara Crt, Toronto, Ontario M4A 2G8
Contact us about this property
Highlights
Estimated valueThis is the price Wahi expects this property to sell for.
The calculation is powered by our Instant Home Value Estimate, which uses current market and property price trends to estimate your home’s value with a 90% accuracy rate.Not available
Price/Sqft$956/sqft
Monthly cost
Open Calculator

Curious about what homes are selling for in this area?
Get a report on comparable homes with helpful insights and trends.
+3
Properties sold*
$1.4M
Median sold price*
*Based on last 30 days
Description
Location Location Location!! Backing onto the Conservation Area with over 10,000 sf of land. This Exquisite Rebuild was Completed in 2016. Lush Forest Views. Aprx 4,500 sf including the Walkout Lower Level. The Principal Areas (LR/DR & KIT) are Open Concept and share a Soaring 14ft Cathedral Ceiling. 4 Gas Fireplaces & Dark Laminate Hardwood shed Ambience and Warmth. The Family Room on the Main is Currently used as a Primary Bedroom with a Walkout to the Patio, Designed & Constructed as either/or, With Stunning Views of the Ravine. The 4 BR Upper Level Boasts 3 Full Bathrooms and Roughed-in for an Upper Laundry. The Lower Level is Immense and is also Roughed-in for an Open Concept 2nd Kitchen, again with Gorgeous Ravine Views! See the long list of Upgrades Attached.
Property Details
Interior
Features
Main Floor
Kitchen
5.52 x 3.4Laminate / Centre Island / O/Looks Ravine
Living
7.24 x 5.04Laminate / W/O To Balcony / Gas Fireplace
Dining
5.3 x 2.53Cathedral Ceiling / Laminate / O/Looks Ravine
Family
8.85 x 4.69Gas Fireplace / 3 Pc Bath / O/Looks Ravine
Exterior
Features
Parking
Garage spaces 2
Garage type Built-In
Other parking spaces 4
Total parking spaces 6
Property History
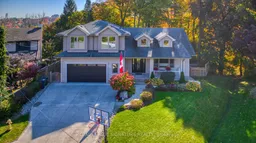 47
47