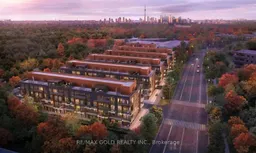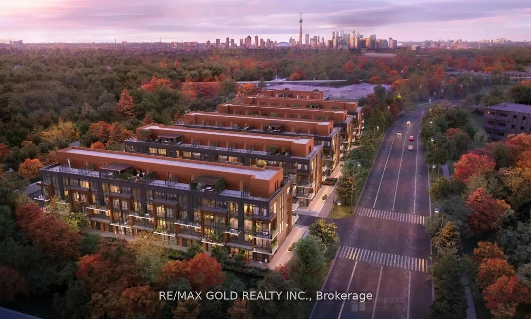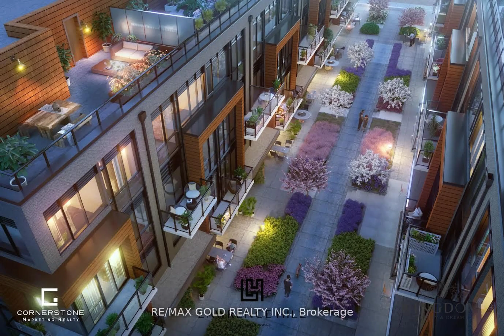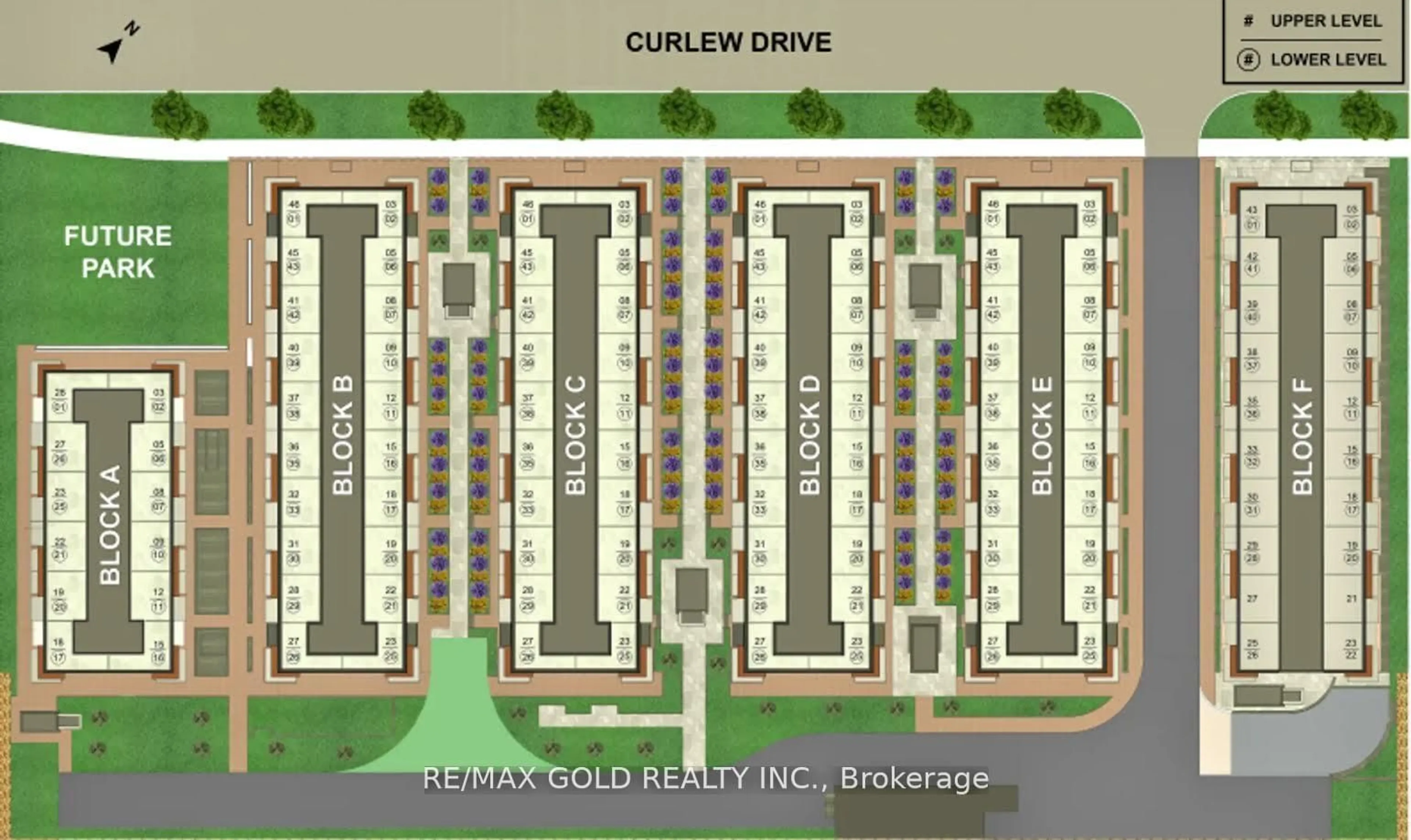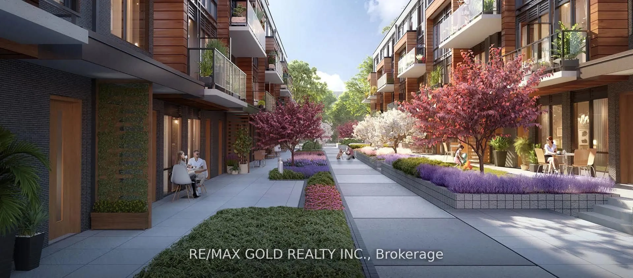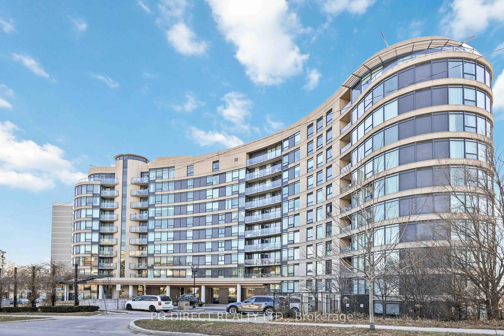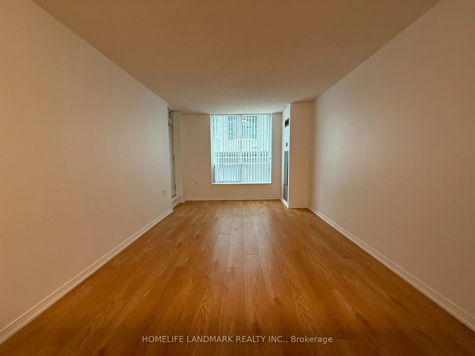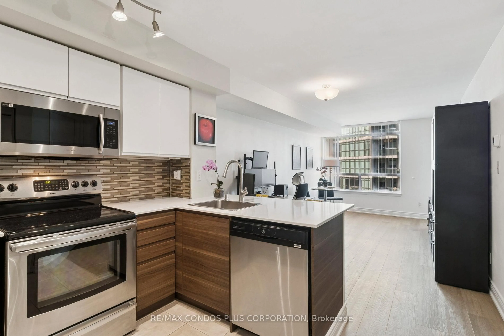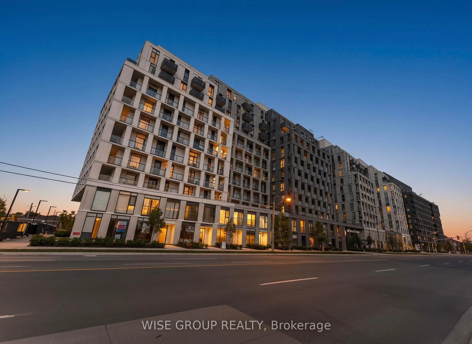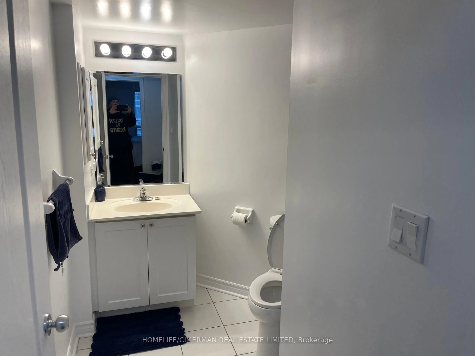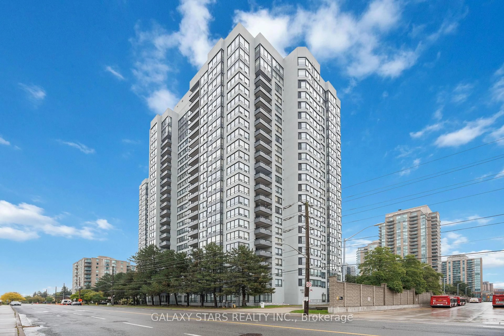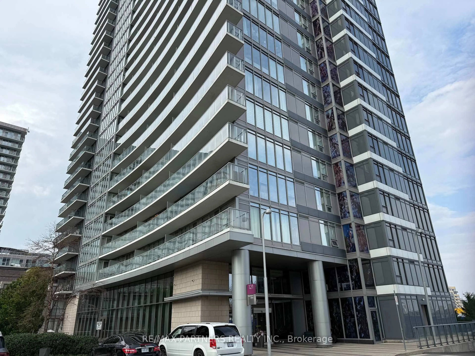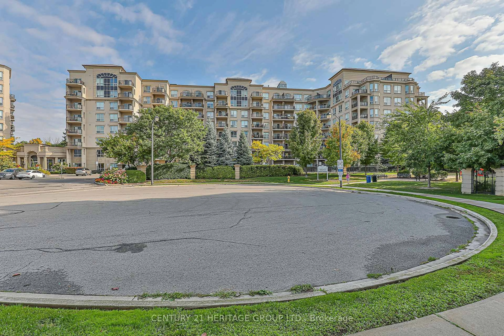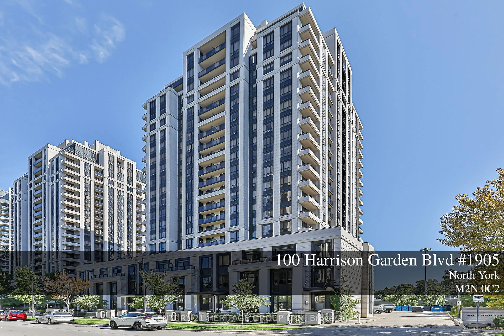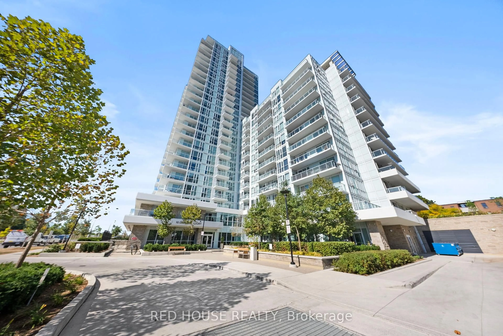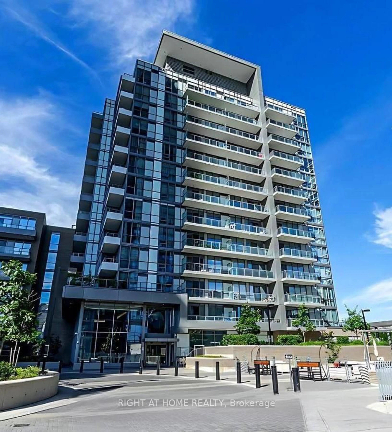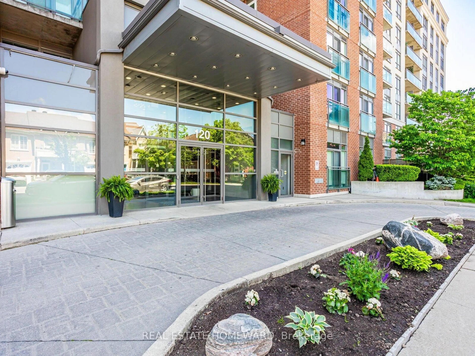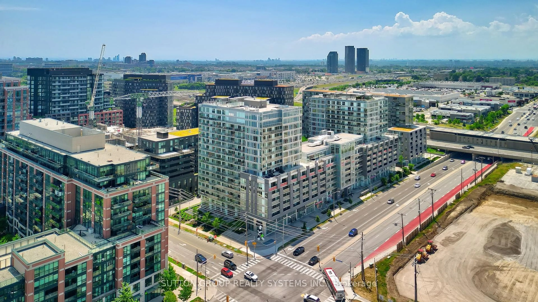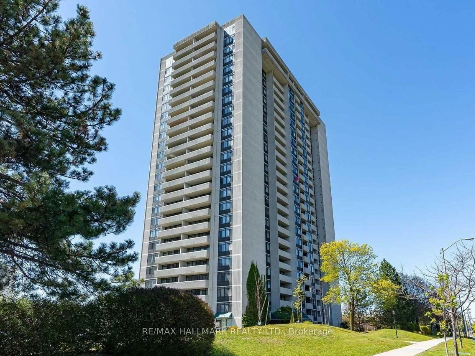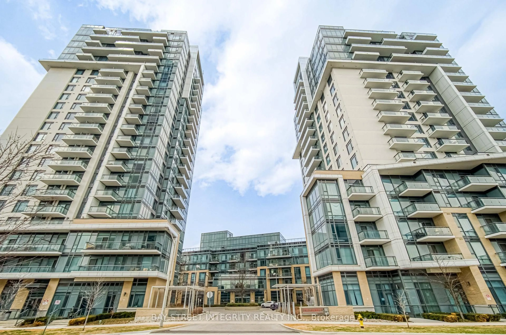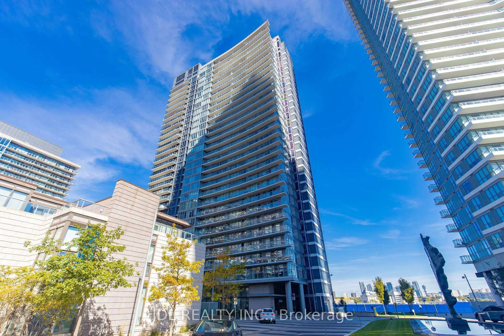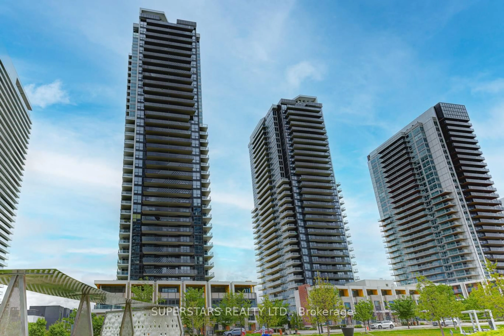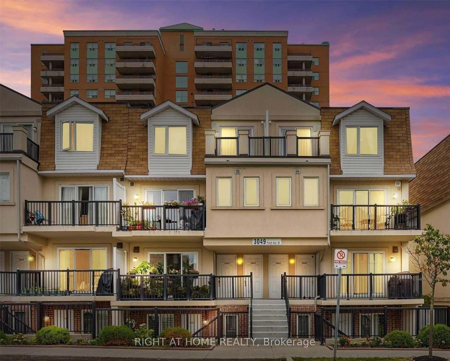69 Curlew Dr #134 (35), Toronto, Ontario M3A 2P8
Contact us about this property
Highlights
Estimated valueThis is the price Wahi expects this property to sell for.
The calculation is powered by our Instant Home Value Estimate, which uses current market and property price trends to estimate your home’s value with a 90% accuracy rate.Not available
Price/Sqft$841/sqft
Monthly cost
Open Calculator

Curious about what homes are selling for in this area?
Get a report on comparable homes with helpful insights and trends.
+5
Properties sold*
$540K
Median sold price*
*Based on last 30 days
Description
Ground Floor Brand-new, Never-lived-in 2 bedroom urban townhouse, perfectly located in one of North York's most sought-after communities. Built with a solid full-concrete structure for durability and quiet comfort, this rare two-story residence combines modern luxury with everyday functionality. The main floor showcases an open-concept living & dining area with 9'smooth ceilings, premium Soak flooring, and upgraded pot lights that create a warm ambiance. The gourmet kitchen is a true showpiece, featuring sleek cabinetry, striking, quartz countertops with matching backsplash, integrated stainless steel appliances, and thoughtful finishes, Upstairs, the spacious bedrooms are filled with natural light from expansive windows &include generous storage on main floor, with the primary retreat offering a private ensuite and w/o to balcony- ideal for morning coffee or evening relaxation. Both bathrooms are upgraded with quartz vanities. Every detail has been considered, from the smart thermostat and video doorbell to energy-efficient systems and in-suite laundry for your comfort. Outside, landscaped grounds and green spaces create a tranquil setting, while the building offers exceptional amenities including media/party rooms, visitor parking, and BBQ-friendly spaces. This unit also comes with a secure u/g parking spot equipped with a dedicated EV charger- in-demand and a private locker. Perfectly positioned near TTC, the upcoming Eglinton Crosstown LRT, major hwys, parks, schools, and an incredible selection of shopping & dining from Victoria Terrace to Shops at Don Mills, this home delivers the ultimate blend of sophistication and convenience. Don't miss this rare opportunity to live in a brand-new luxury townhouse just 15-20 minutes from Toronto Downtown.
Property Details
Interior
Features
Main Floor
Living
0.0 x 0.0Combined W/Dining / Open Concept / Laminate
Kitchen
0.0 x 0.0Combined W/Dining / Open Concept / Laminate
Dining
0.0 x 0.0Combined W/Kitchen / Open Concept / Laminate
Exterior
Features
Parking
Garage spaces -
Garage type -
Total parking spaces 1
Condo Details
Inclusions
Property History
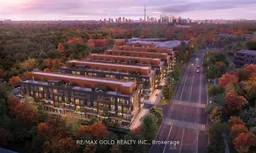
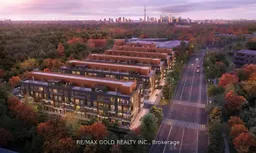 8
8