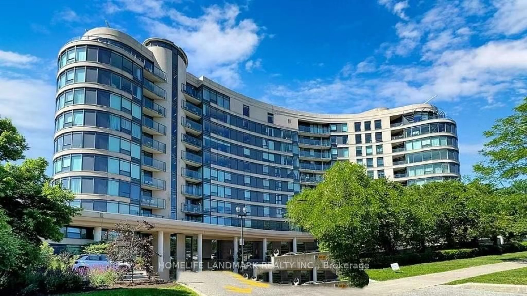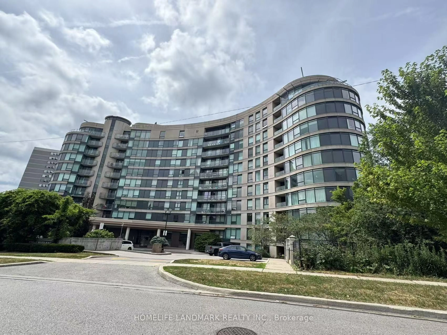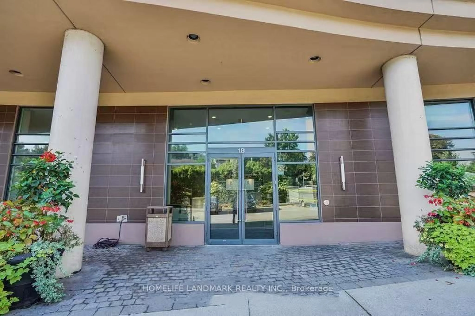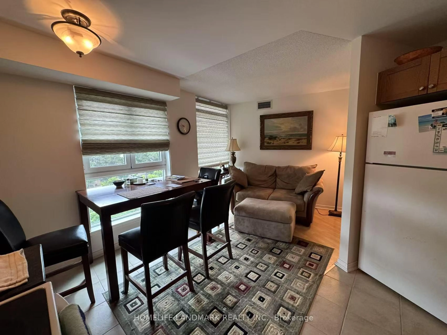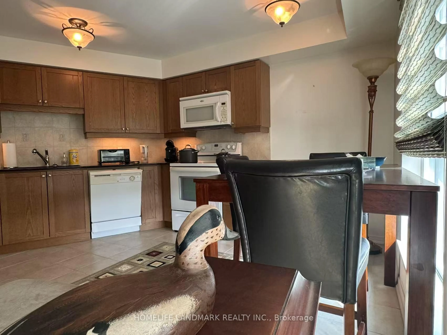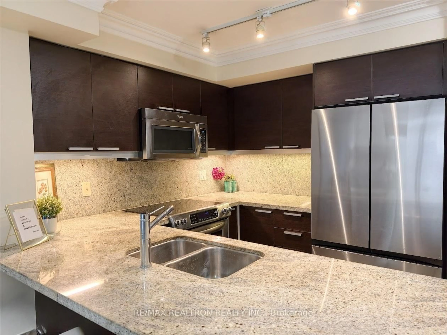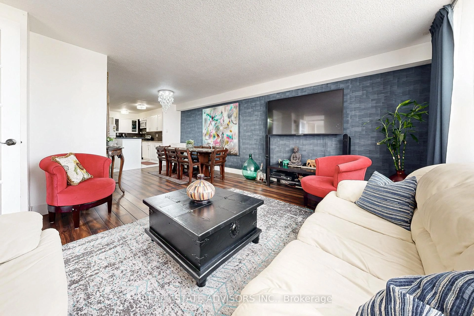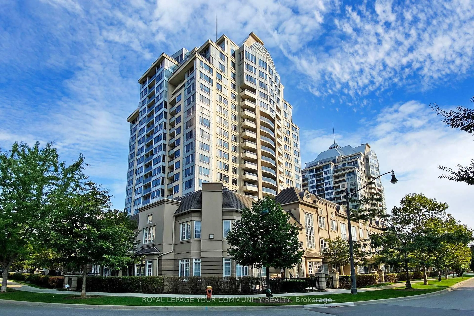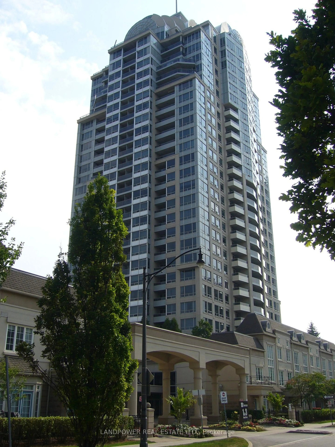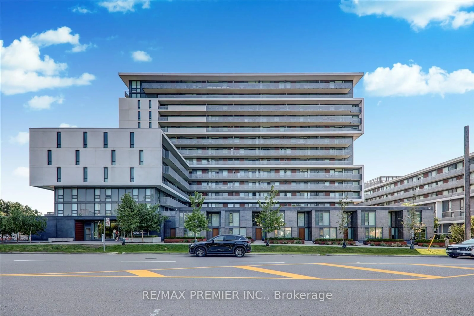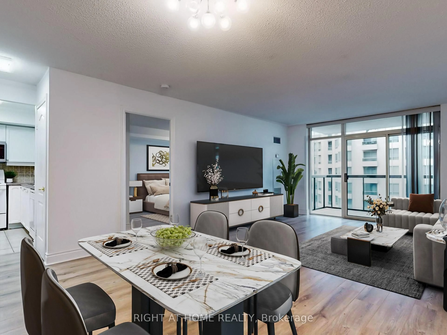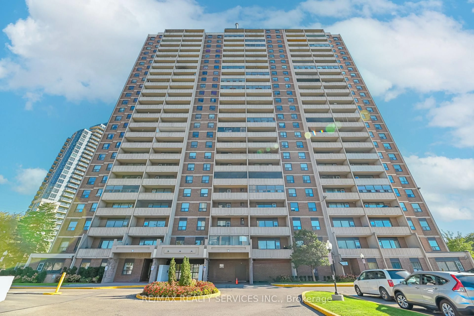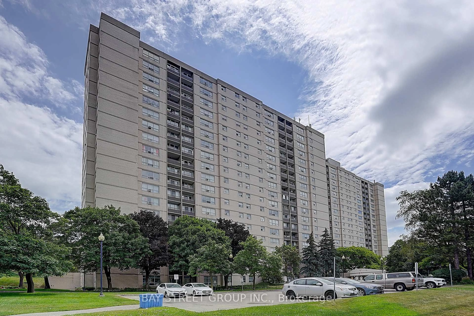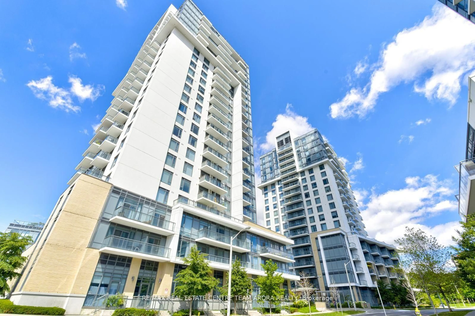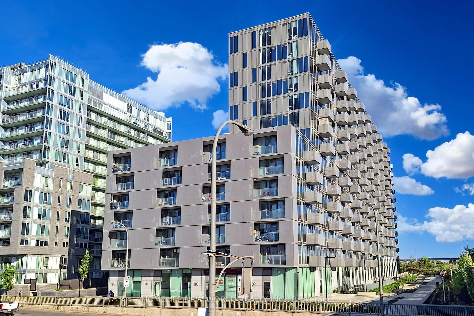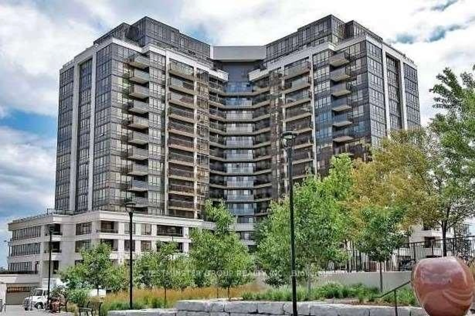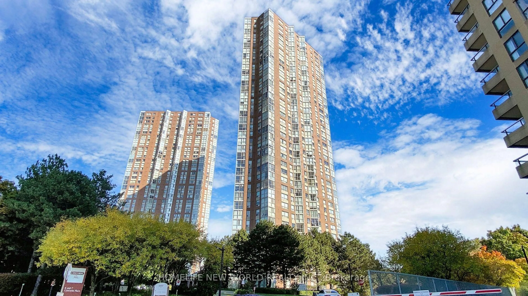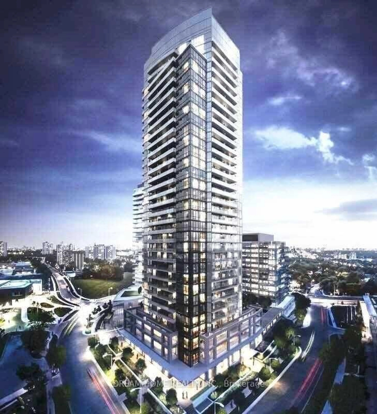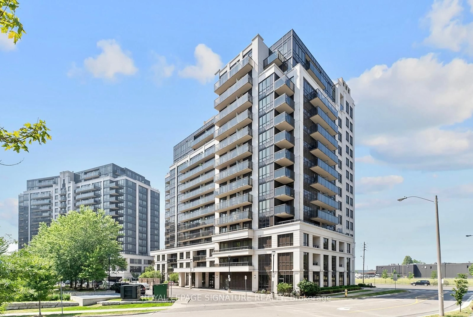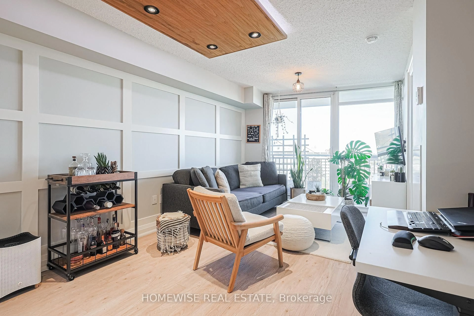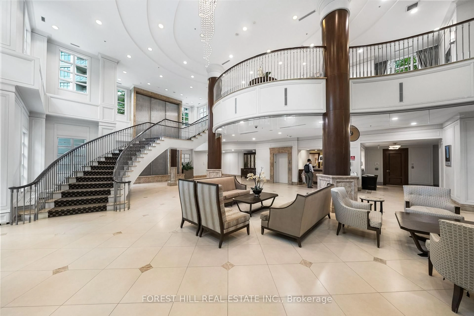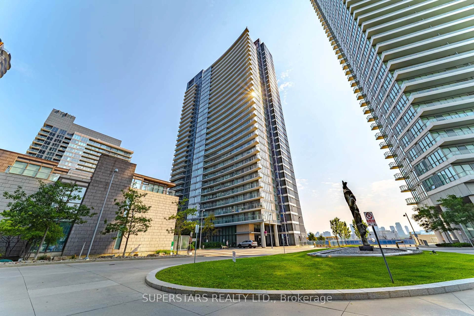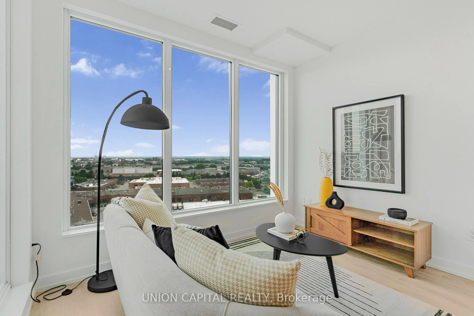18 Valley Woods Rd #1002, Toronto, Ontario M3A 0A1
Contact us about this property
Highlights
Estimated valueThis is the price Wahi expects this property to sell for.
The calculation is powered by our Instant Home Value Estimate, which uses current market and property price trends to estimate your home’s value with a 90% accuracy rate.Not available
Price/Sqft$732/sqft
Monthly cost
Open Calculator

Curious about what homes are selling for in this area?
Get a report on comparable homes with helpful insights and trends.
+5
Properties sold*
$540K
Median sold price*
*Based on last 30 days
Description
Fabulous Bellair Gardens and near York Mills. Welcome to this charming and efficient 1+1 condo unit, thoughtfully designed to maximize space and comfort. The east-facing exposure fills the home with natural light throughout the day, creating a bright and welcoming atmosphere. The open-concept layout seamlessly blends the kitchen, dining, and living area--perfect for everyday living and entertaining. The versatile den is ideal for a home office, reading nook, or extra storage. The bedroom is cozy and private, offering a peaceful retreat at the end of the day. Enjoy the amenities consisting of fitness center, party room, library, visitor parking and concierge. Located with TTC at your doorstep and quick access to 401/407/DVP, it is only 20 minutes to downtown and close to schools, parks, and shopping. All existing furniture currently in the unit may be included as a gift from the seller at no additional cost, in as-is condition, if requested by the buyer.
Property Details
Interior
Features
Flat Floor
Kitchen
0.0 x 0.0Stainless Steel Appl / Granite Counter / Tile Floor
Dining
0.0 x 0.0Combined W/Living / hardwood floor / Open Concept
Living
0.0 x 0.0Combined W/Dining / Large Window / hardwood floor
Primary
0.0 x 0.0Large Closet / Large Window / hardwood floor
Exterior
Parking
Garage spaces 1
Garage type Underground
Other parking spaces 0
Total parking spaces 1
Condo Details
Inclusions
Property History
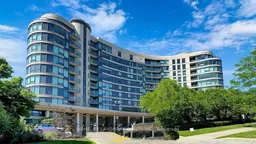 29
29