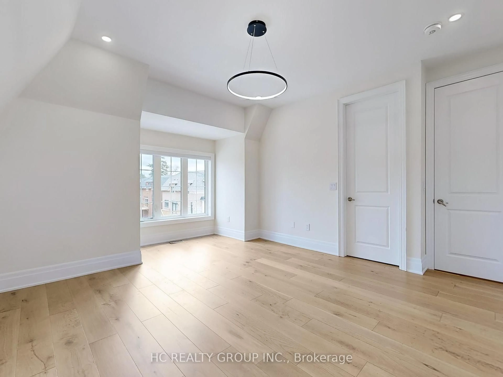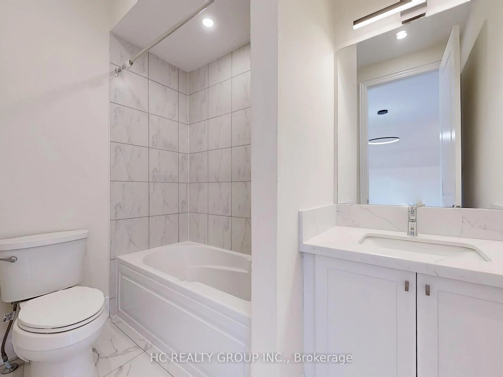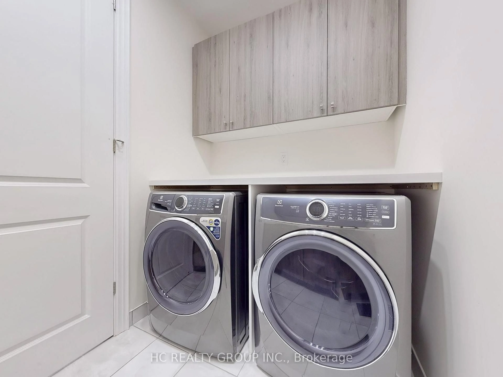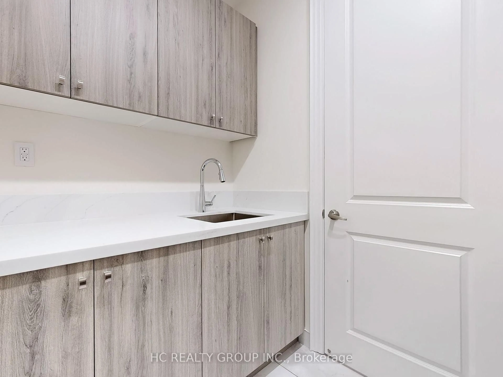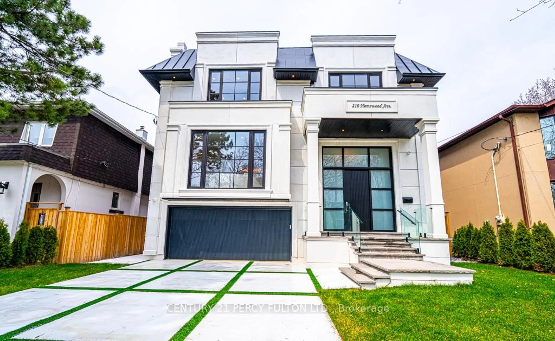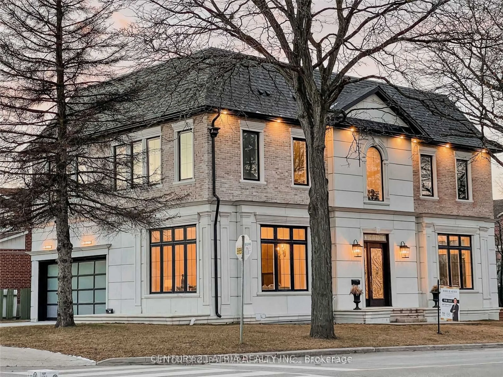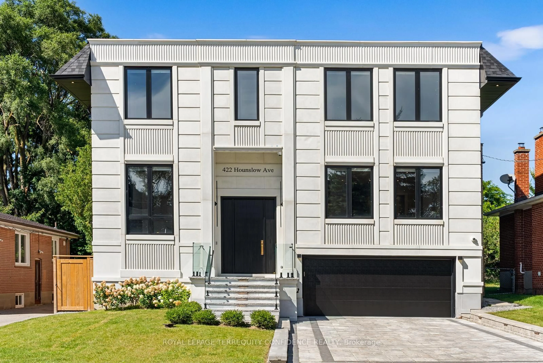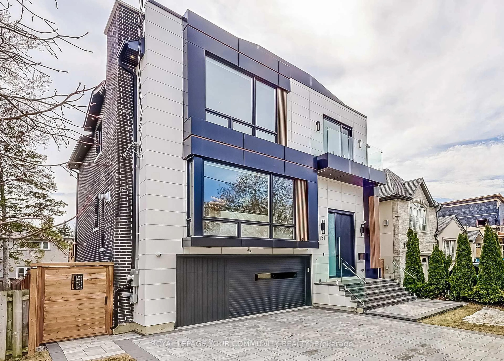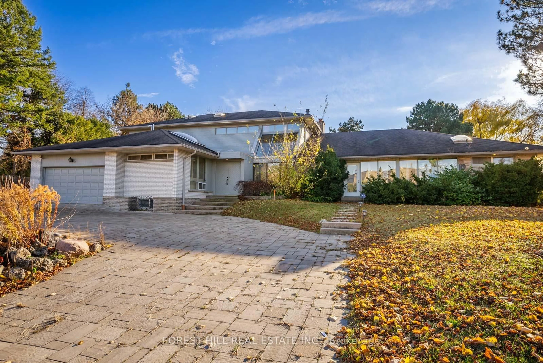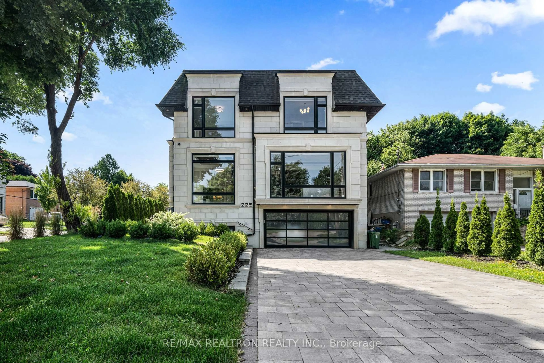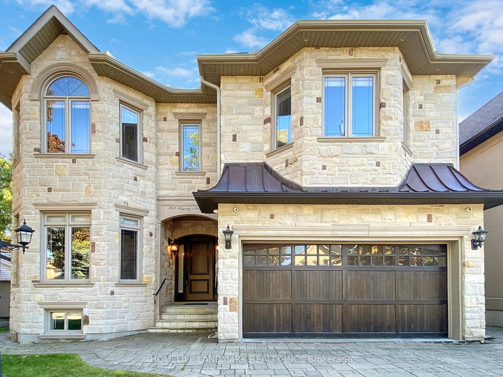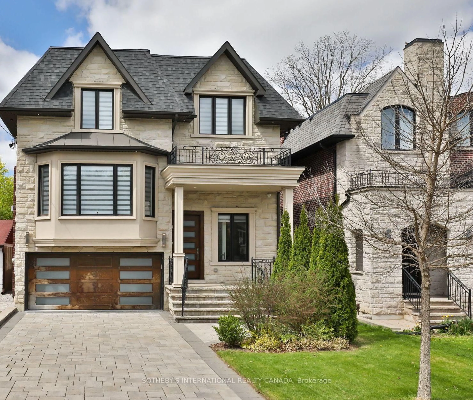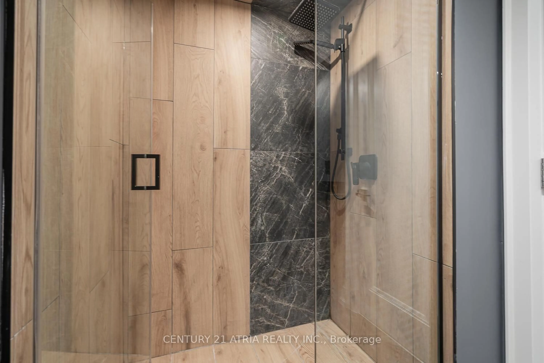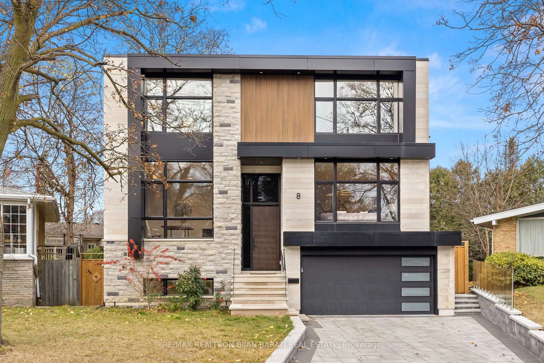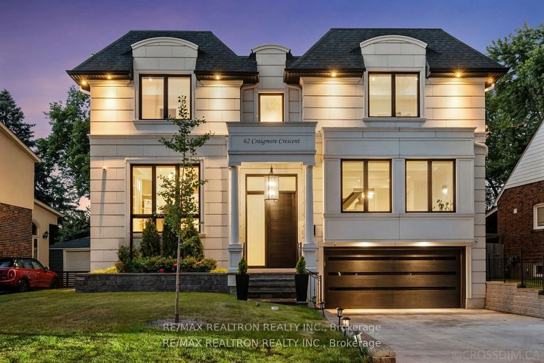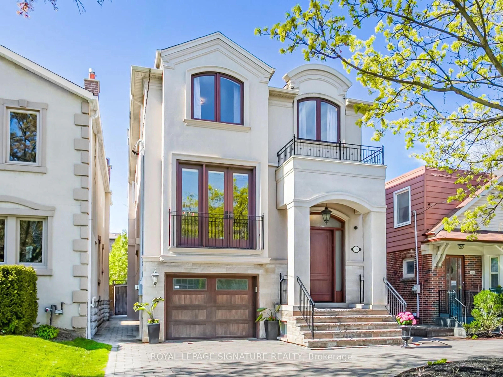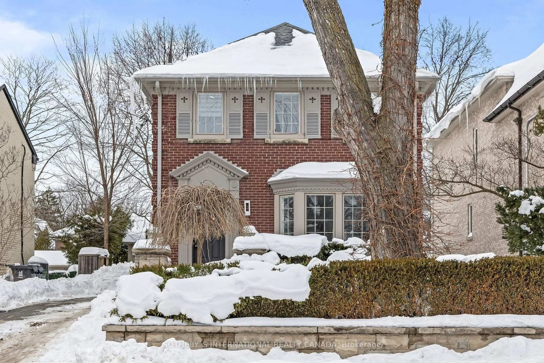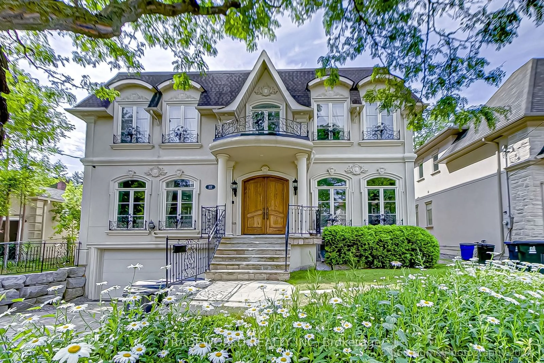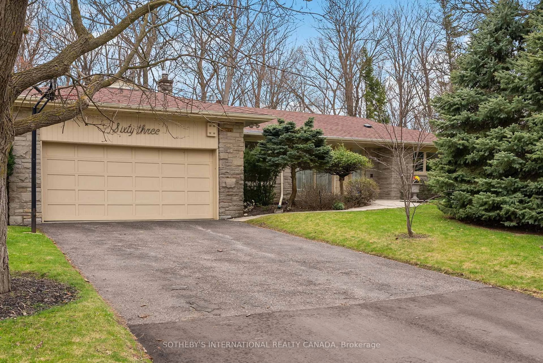6 Becky Cheung Crt, Toronto, Ontario M2M 0B7
Contact us about this property
Highlights
Estimated ValueThis is the price Wahi expects this property to sell for.
The calculation is powered by our Instant Home Value Estimate, which uses current market and property price trends to estimate your home’s value with a 90% accuracy rate.Not available
Price/Sqft$675/sqft
Est. Mortgage$11,939/mo
Tax Amount (2024)$14,785/yr
Days On Market2 hours
Total Days On MarketWahi shows you the total number of days a property has been on market, including days it's been off market then re-listed, as long as it's within 30 days of being off market.48 days
Description
Welcome To This 3-yr new, Stunning Residence. Designed For Both Elegance & Functionality, it features over $400K In Upgrades. Soaring 17-Ft Ceiling In The foyer, Skylight, 10-Ft Ceiling On Main flr. Open concept layout with Chef delight Gourmet Kitchen Equipped With Top-Of-The-Line B/I S/S Appliances including Wolf 6-Burner Gas Range, 30" Microwave, 30" Oven, 48" Sub-Zero Fridge & Asko Dishwasher. Spacious Pantry & storage area. 2nd Floor Features 9 ft ceiling, 4 Spacious Bedrooms each with Ensuite Bath & a separate laundry area. The 12 ft ceiling Basement With A Walk-up exit to the rear yard offers Potential For Additional Living Space. This Home Boasts Premium Finishes, Including Hardwood Floors, Coffered Ceilings, Pot Lights Throughout, A Fireplace, & Designer Light Fixtures. Nestled In A Private Cul-De-Sac, it Offers Easy Access To Top-Rated Schools, Parks, variety shops. Short distance to subway station, Hwy 404/401 & Public Transit. This Home Provides Everything You Need.
Property Details
Interior
Features
Main Floor
Living
5.68 x 3.06Large Window / hardwood floor / Pot Lights
Dining
5.68 x 3.81Open Concept / hardwood floor / Pot Lights
Family
6.18 x 5.5Large Window / hardwood floor / Fireplace
Office
3.32 x 3.04Window / hardwood floor / Pot Lights
Exterior
Features
Parking
Garage spaces 2
Garage type Built-In
Other parking spaces 2
Total parking spaces 4
Property History
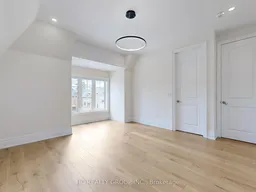 50
50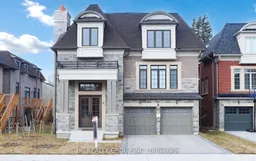
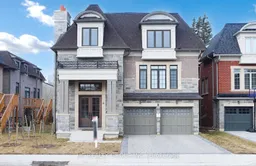
Get up to 1.25% cashback when you buy your dream home with Wahi Cashback

A new way to buy a home that puts cash back in your pocket.
- Our in-house Realtors do more deals and bring that negotiating power into your corner
- We leverage technology to get you more insights, move faster and simplify the process
- Our digital business model means we pass the savings onto you, with up to 1.25% cashback on the purchase of your home
