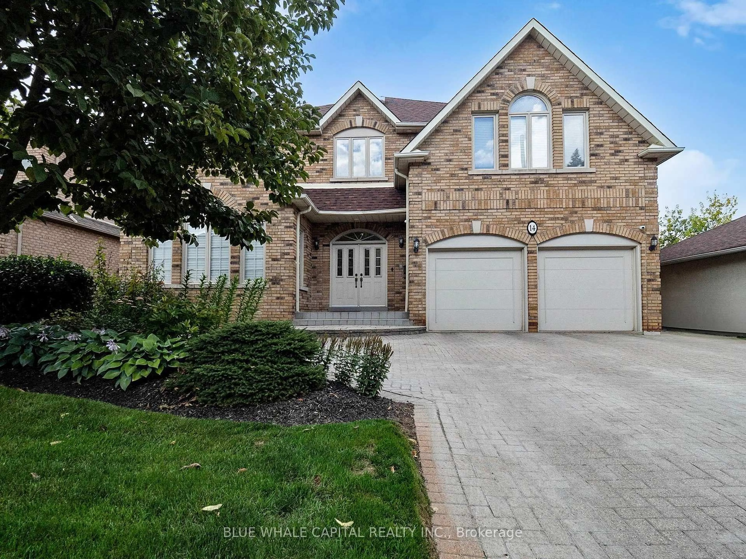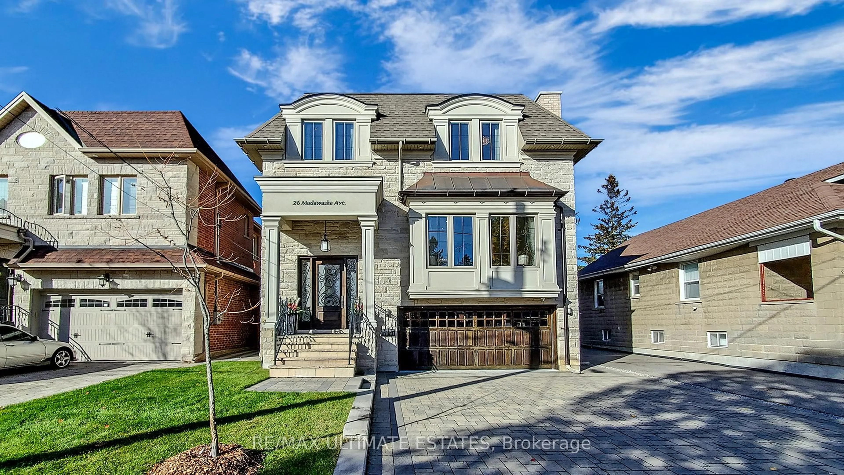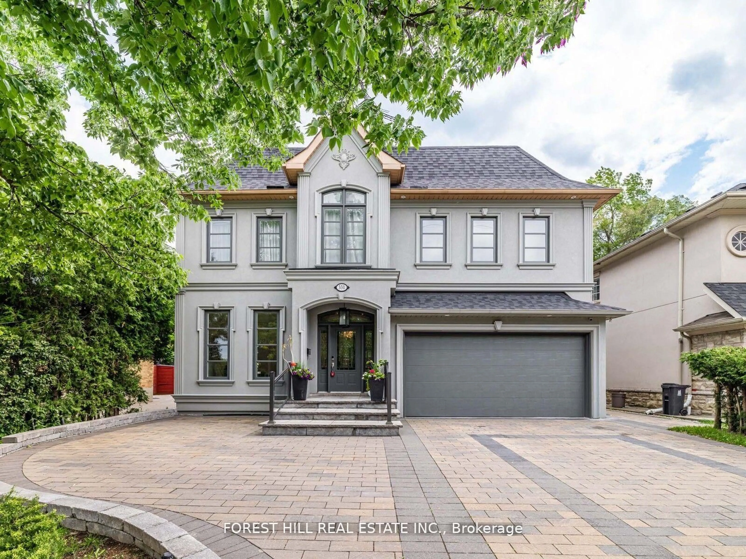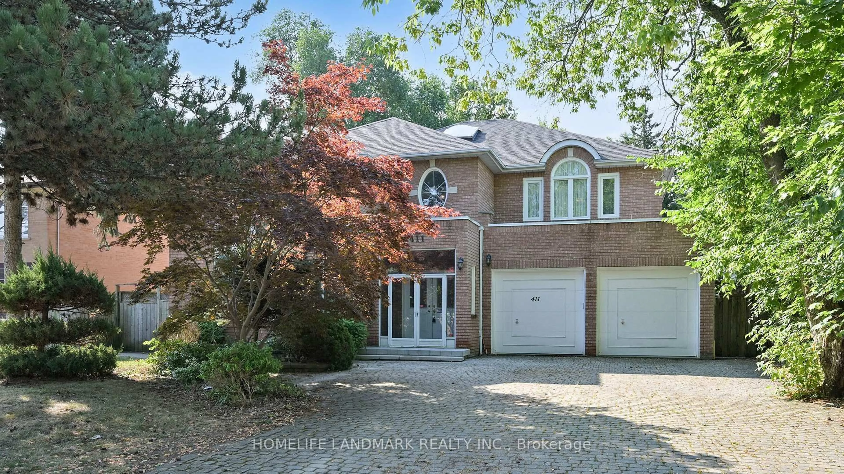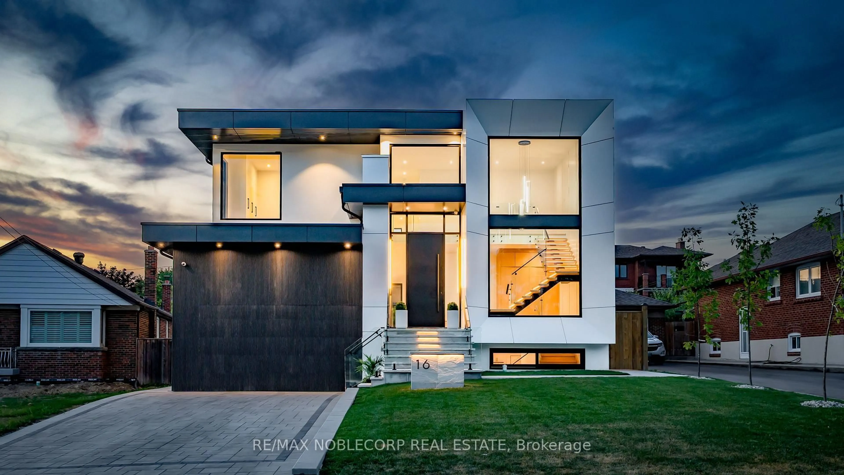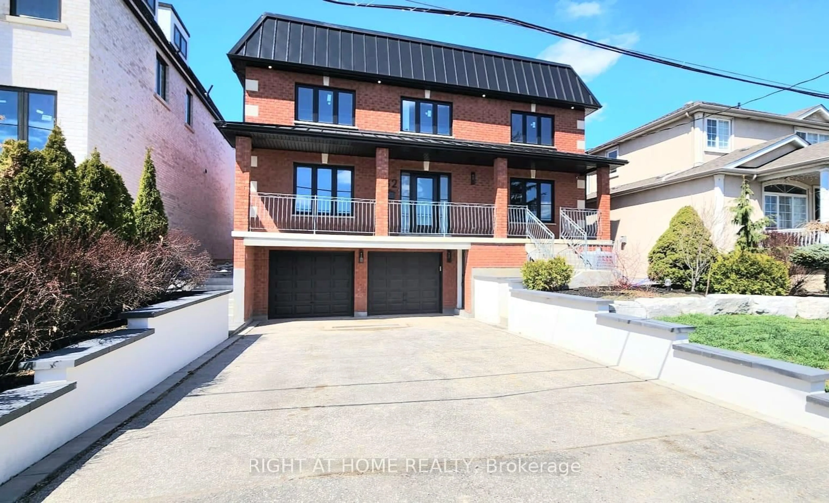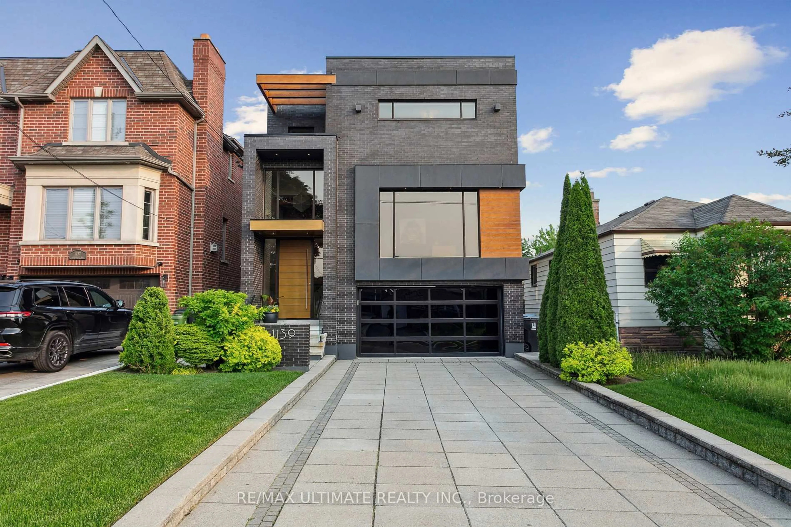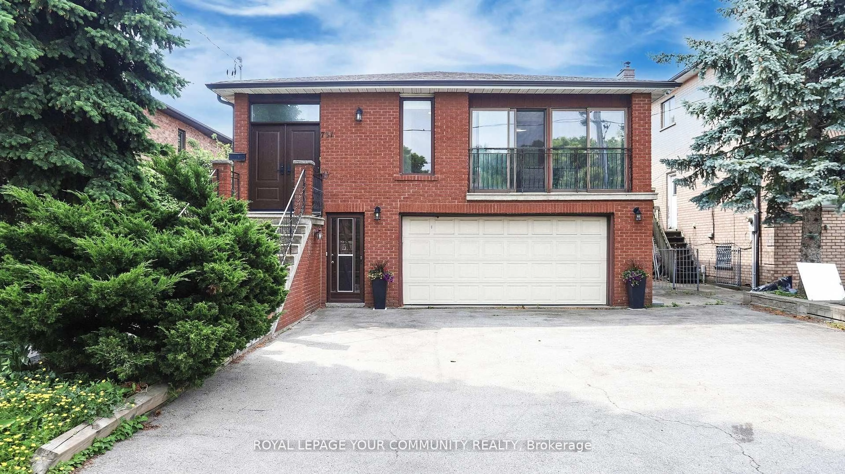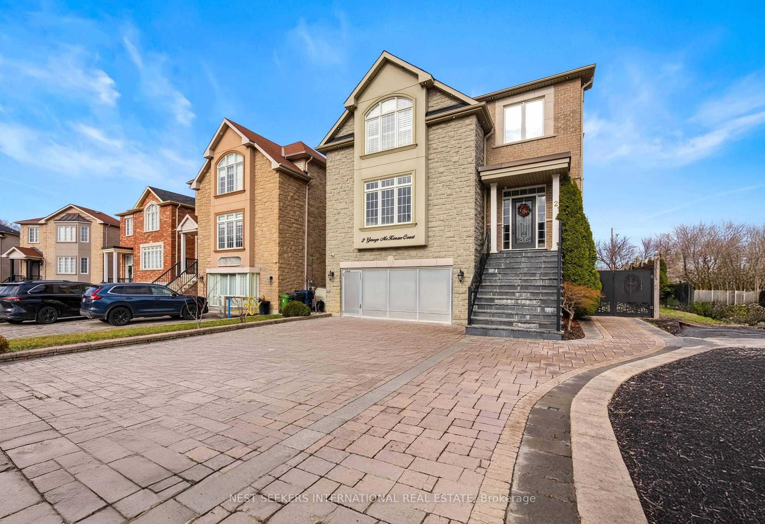Welcome to this stunning custom-built masterpiece in Willowdale East, where timeless craftsmanship meets modern functionality in perfect harmony. From the moment you enter, you'll be captivated by the bright & airy ambiance, enhanced by soaring 14ft foyer & 11ft ceilings on the main floor. The stone foyer and stairs, along with chevron white oak floors, elegantly guide you throughout the home. At the heart of the home lies the chef's kitchen, a culinary enthusiast's paradise, featuring custom cabinetry, exquisite Italian porcelain countertops, a spacious centre island, premium built-in panelled appliances, & a separate pantry for added convenience. The inviting family room is designed for relaxation, boasting a cozy fireplace and floor-to-ceiling windows that flood the space with natural light. Sliding doors lead to your private and beautifully landscaped backyard oasis, ideal for entertaining / unwinding at the end of the day. An elegant dining room & a private office with custom built-ins offer functional spaces to suit your lifestyle. Second floor, where you'll find four generously-sized bedrooms, each with its own spa-like ensuite bathroom. The primary suite is a true sanctuary, featuring a custom walk-in closet & a luxurious six-piece ensuite W/ heated floors, a soaker tub & a double rain shower with full slab walls, offering a resort-like experience every day. The garage entrance Features a mud room & a dog wash, offering practical spaces for daily living. The lower level is an entertainer's paradise, featuring a spacious recreation room W/ a gas fireplace and wet bar, as well as an additional bedroom for guests or family. This exceptional home is equipped with a smart home system by Control4, featuring built-in speakers, surveillance cameras, and smart lighting for your convenience and security, as well as a heated driveway and porch (roughed) ensuring comfort and ease during those chilly winter months. Top-rated school district, close to Yonge St Amenities
Inclusions: A perfect blend of luxury and practicality. Dont miss your chance to own this one-of-a-kind home that truly has it all!! All Appliances, Furnace, A/C, Speakers, Cameras, GDO
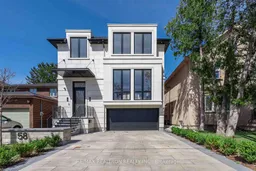 48
48

