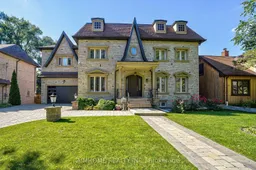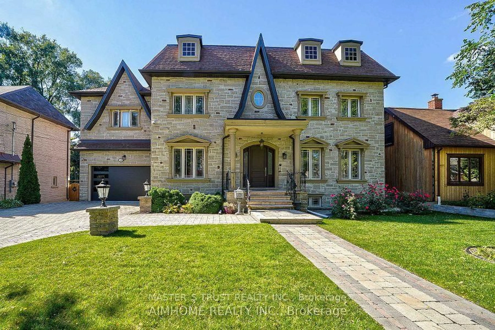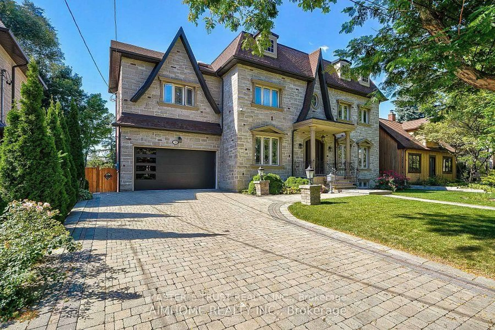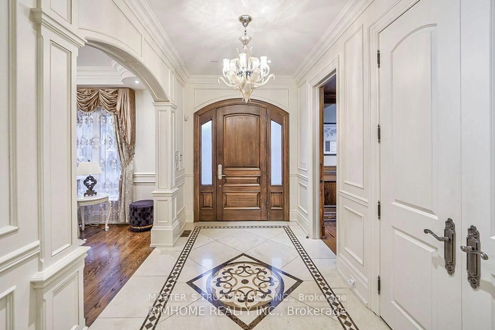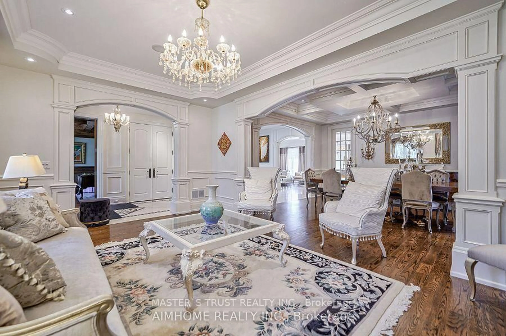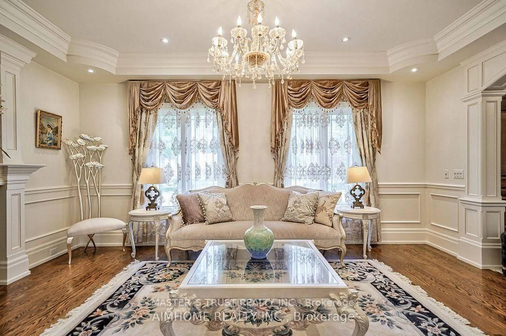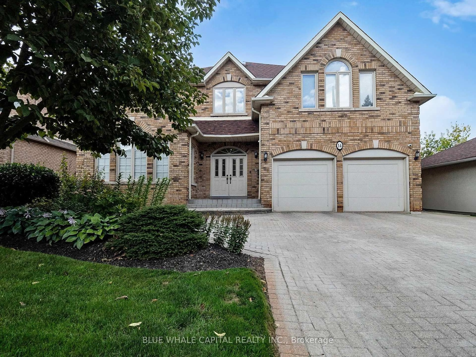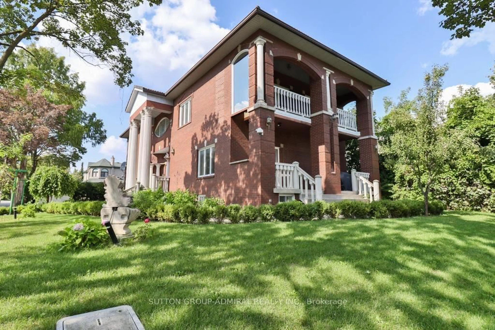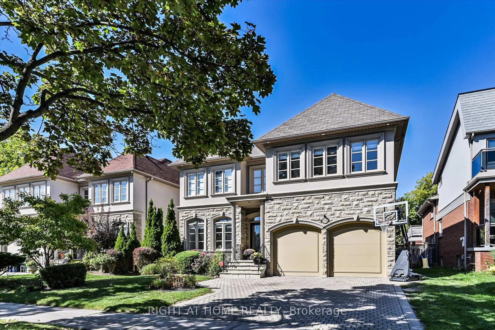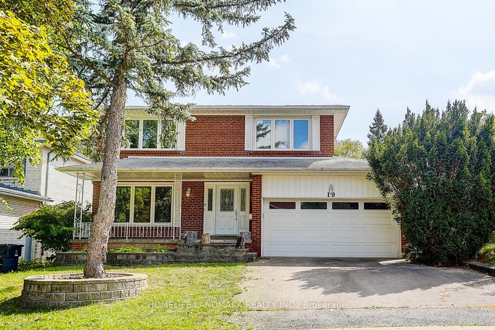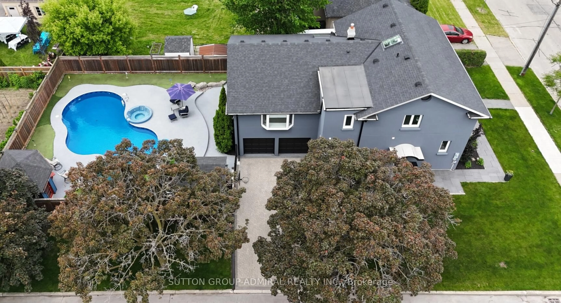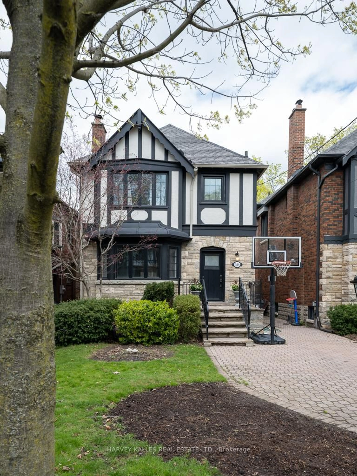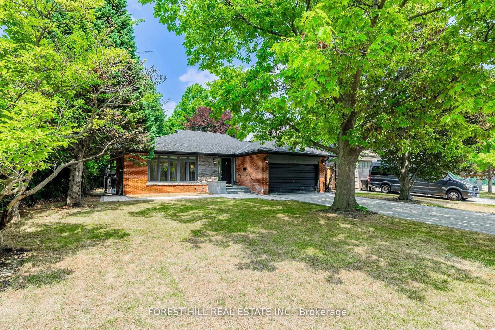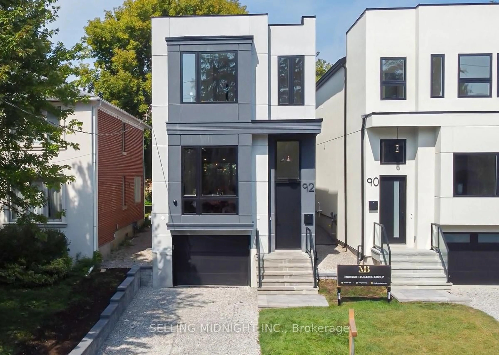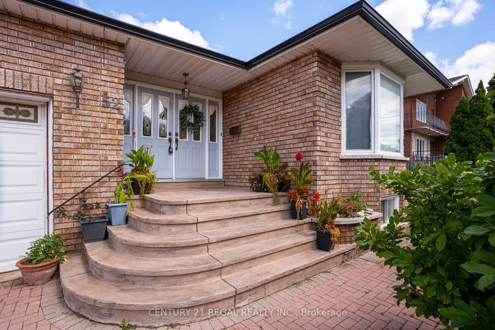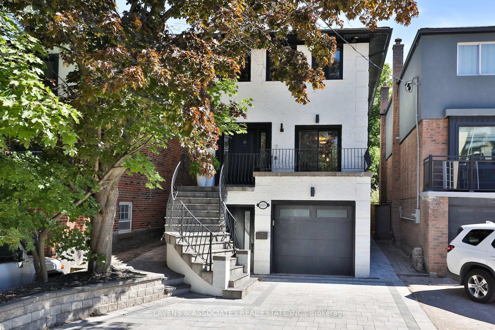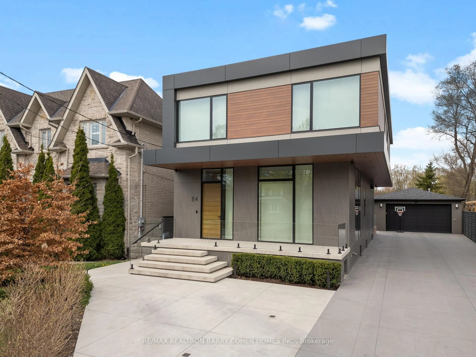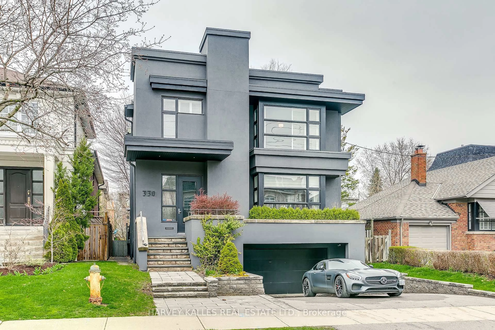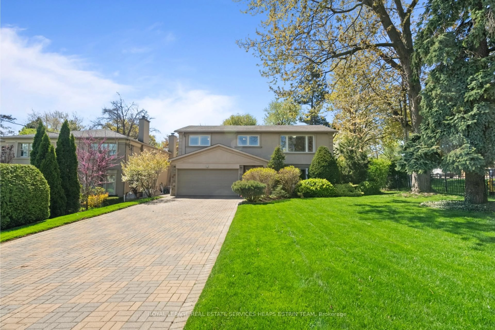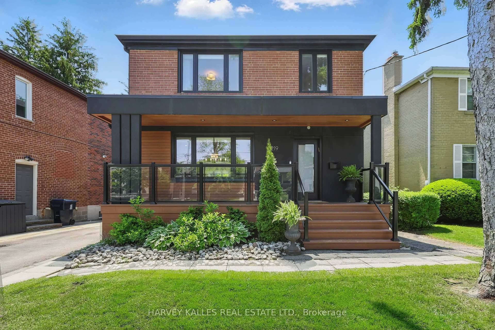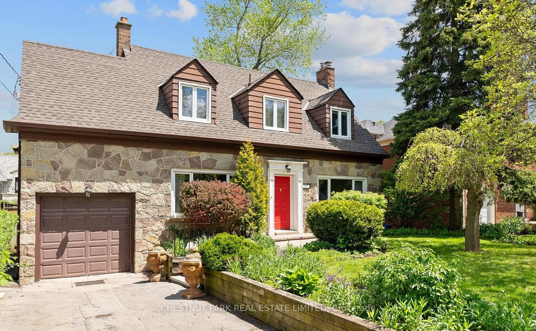38 Pheasant Rd, Toronto, Ontario M2M 3G7
Contact us about this property
Highlights
Estimated valueThis is the price Wahi expects this property to sell for.
The calculation is powered by our Instant Home Value Estimate, which uses current market and property price trends to estimate your home’s value with a 90% accuracy rate.Not available
Price/Sqft$798/sqft
Monthly cost
Open Calculator

Curious about what homes are selling for in this area?
Get a report on comparable homes with helpful insights and trends.
+14
Properties sold*
$1.4M
Median sold price*
*Based on last 30 days
Description
Just renovated!!! new kitchen, new 5 wash room, completely new deck. Very Rare Find-75Ft Widen Lot! Magnificent-Stone/Brick Exterior with Superior Quality/Workmanship-Aprx 7000Sf(Incl Bsmt)/5+3Bedrms/7Washrms--*10Feet on Main Floor,9Feet on Second Floor and Basement, Solid Mohagany Entrance Limestone/Hardwood Flooring, Intensive Wood mills Work, Buit In Shelves,3Gas Fireplaces,2 Sky Lights ,Hi-End Kit Cabinet, Centre Island, Granite Counter, Build In Speaker/Music Syterms,7Peicec Spa-Like EnSiute, Cvac, Haolgen Lit,Wainscoting, Imported Marble Floor with Border & Chevron Design in Foyer and Main Hallway. Professional Finished Walk -Up Basement including Large Rec Room and Morden Wet Bar. Two Walk-Up Entrance Basement. Complemented By Professional Landscaping, Custom Interlock (2022), Long Interlocked Driveway & No Sidewalk in Front& Stunning Night Lighting, New Garage Door (2023), New Roof (2023), New A/C (2023), Security doors and Windows. Don't miss this dream house.
Property Details
Interior
Features
Main Floor
Living
5.6 x 3.9hardwood floor / Fireplace / Crown Moulding
Dining
4.9 x 4.2hardwood floor / Indirect Lights / Crown Moulding
Kitchen
4.9 x 4.5Granite Counter / Breakfast Area / B/I Desk
Family
4.2 x 4.5Fireplace / hardwood floor / O/Looks Backyard
Exterior
Features
Parking
Garage spaces 2
Garage type Attached
Other parking spaces 5
Total parking spaces 7
Property History
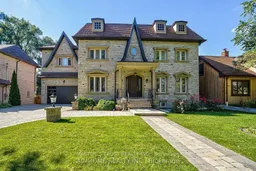 47
47