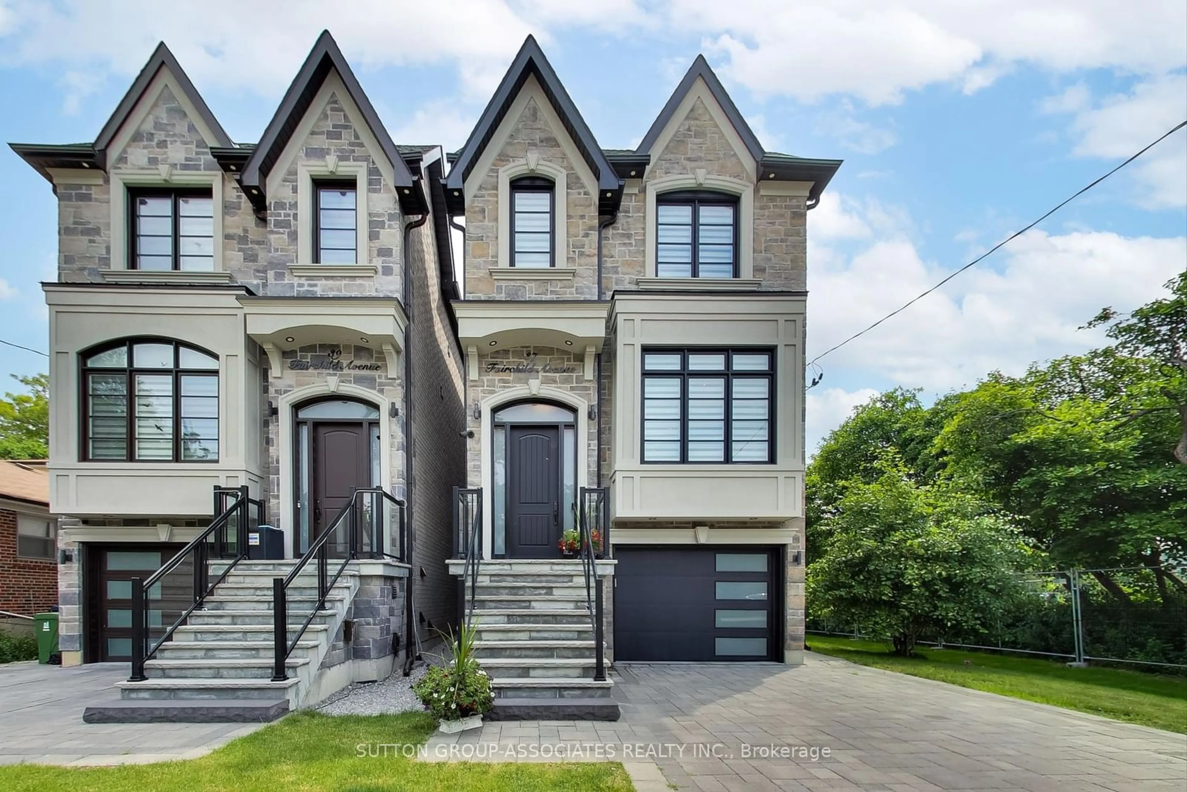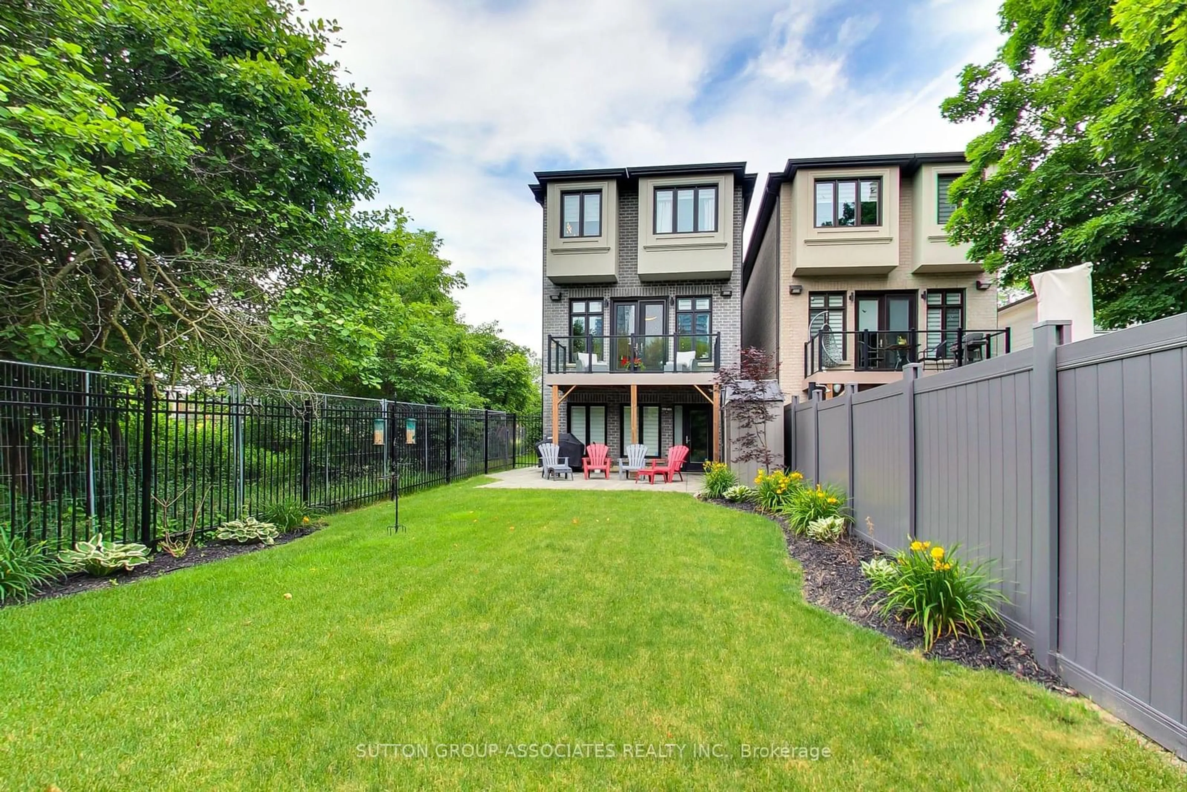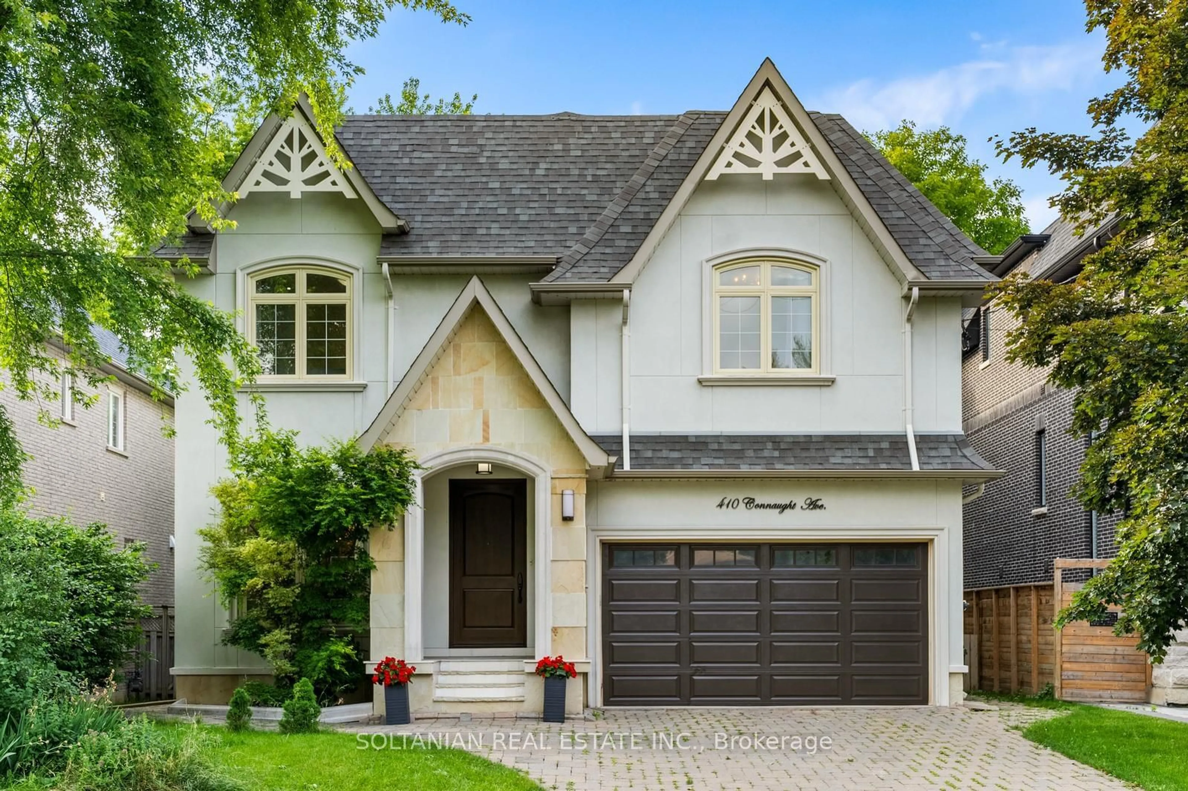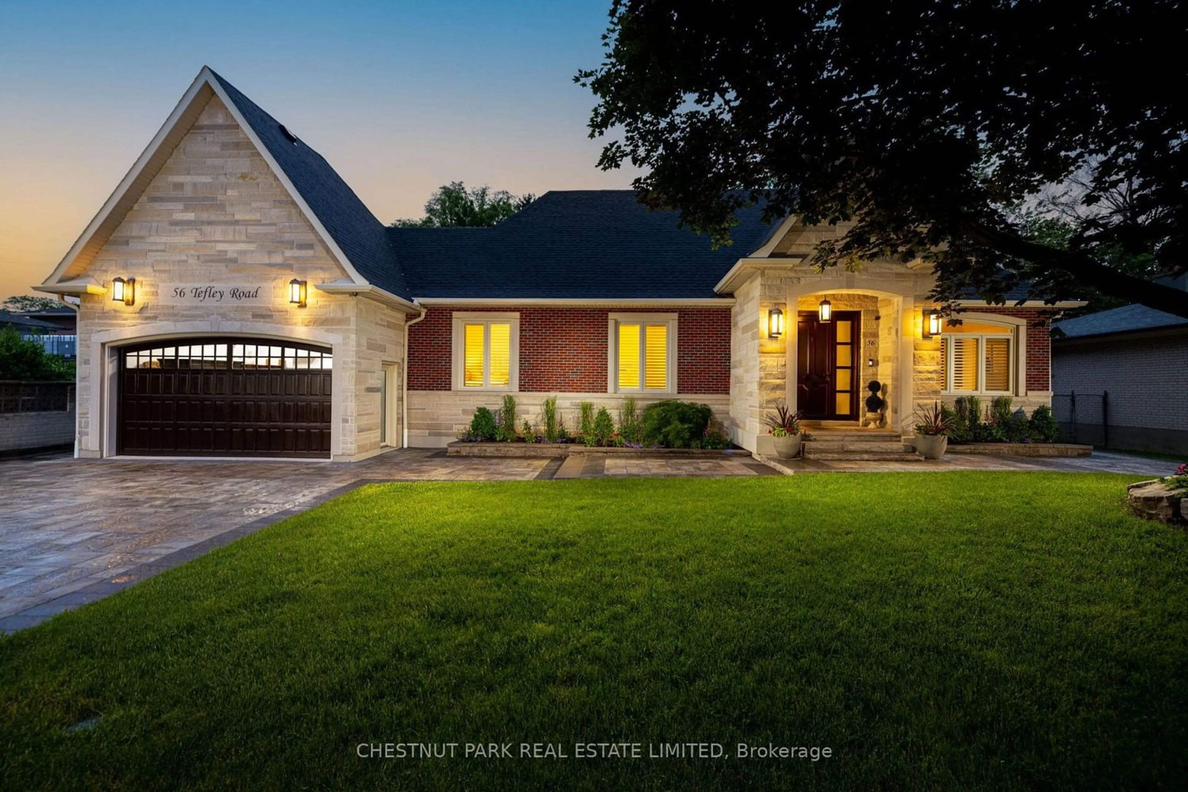37 Fairchild Ave, Toronto, Ontario M2M 1T5
Contact us about this property
Highlights
Estimated ValueThis is the price Wahi expects this property to sell for.
The calculation is powered by our Instant Home Value Estimate, which uses current market and property price trends to estimate your home’s value with a 90% accuracy rate.$2,405,000*
Price/Sqft$730/sqft
Days On Market29 days
Est. Mortgage$10,131/mth
Tax Amount (2024)$9,900/yr
Description
Exquisite 3000' home presents a rare opportunity for those seeking a custom-built residence in a prime location! Nestled on a sprawling 159.95-foot lot adorned with mature trees, it offers a private park-like setting. Short stroll leads to Finch Subway & Yonge St. shopping & dining options. The home boasts 4+1 bedrooms, 5 bathrooms & separate ground floor in-law suite with potential for conversion into an apartment. 2 fully equipped kitchens & 2 laundry rooms add to the convenience. Architectural grandeur is evident throughout, with a 16-foot foyer, 10-foot main floor ceilings, 9-inch mouldings, glass railings & multiple coffered ceilings. Exterior front flagstone, beautiful landscaping, PVC no maintenance deck, patio & oversized garage. Located in a serene, tree-lined neighbourhood close to schools, parks, shopping, restaurants, golf courses, and trails, this home is the epitome of grand luxury, elegance, and convenience, making it an exceptional choice for discerning buyers!
Property Details
Interior
Features
Main Floor
Living
5.00 x 3.30Pot Lights / Hardwood Floor / 2 Pc Bath
Dining
4.40 x 3.40Pot Lights / Crown Moulding / Combined W/Living
Kitchen
5.50 x 4.00Centre Island / Quartz Counter / Pantry
Family
5.20 x 3.70W/O To Deck / Coffered Ceiling / Gas Fireplace
Exterior
Features
Parking
Garage spaces 1
Garage type Attached
Other parking spaces 1
Total parking spaces 2
Property History
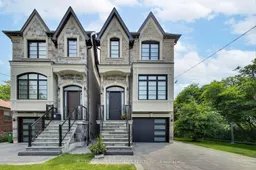 36
36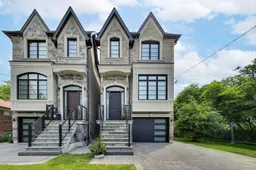 35
35Get up to 1% cashback when you buy your dream home with Wahi Cashback

A new way to buy a home that puts cash back in your pocket.
- Our in-house Realtors do more deals and bring that negotiating power into your corner
- We leverage technology to get you more insights, move faster and simplify the process
- Our digital business model means we pass the savings onto you, with up to 1% cashback on the purchase of your home
