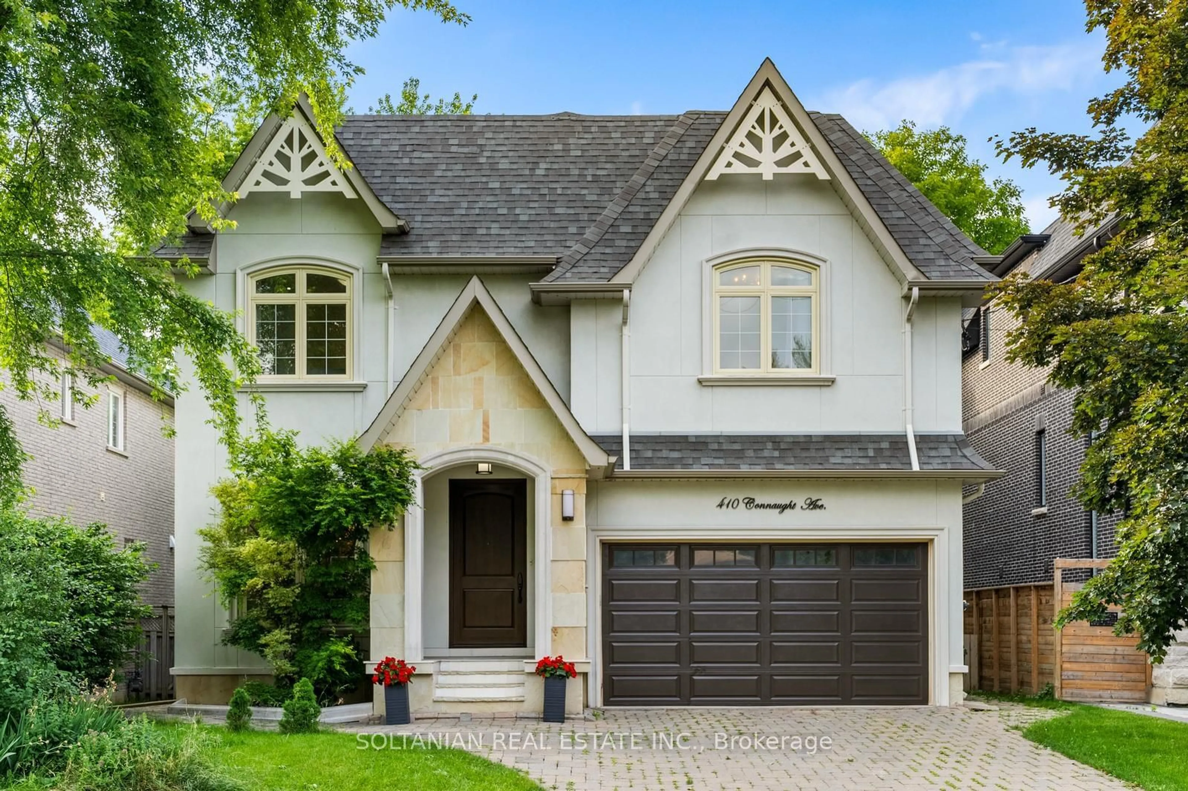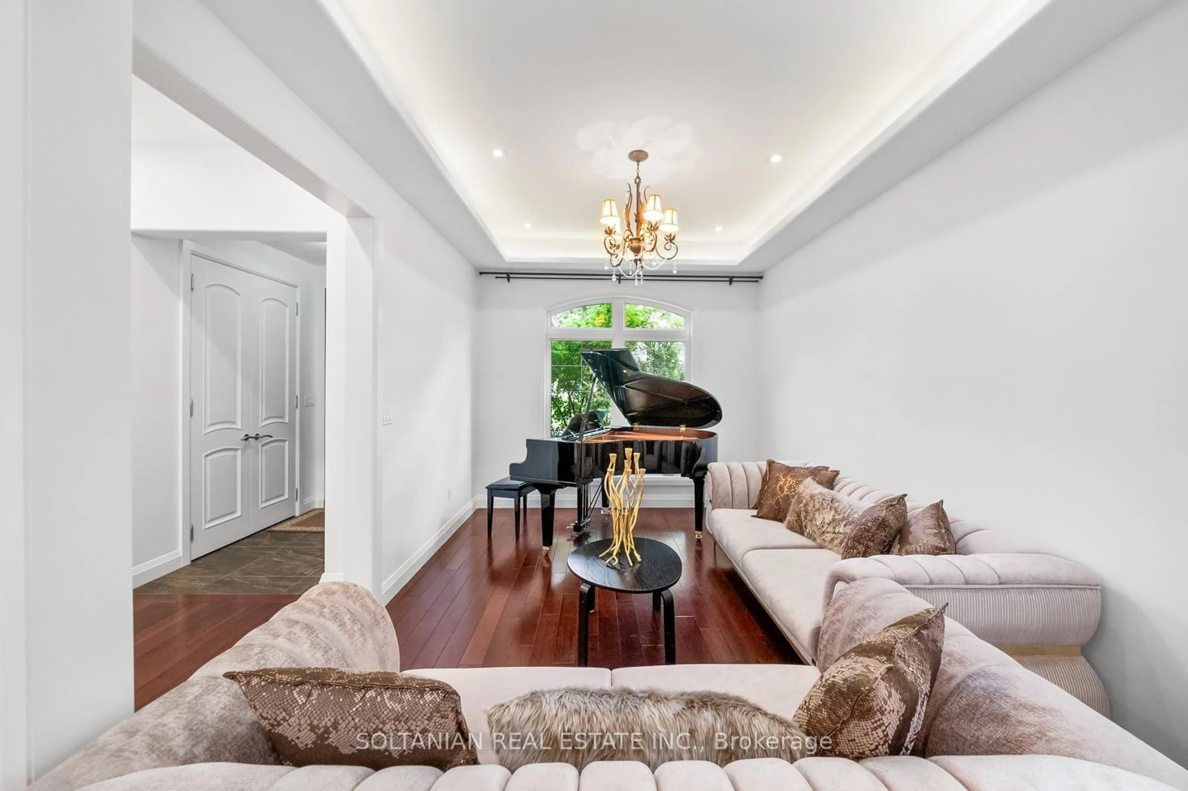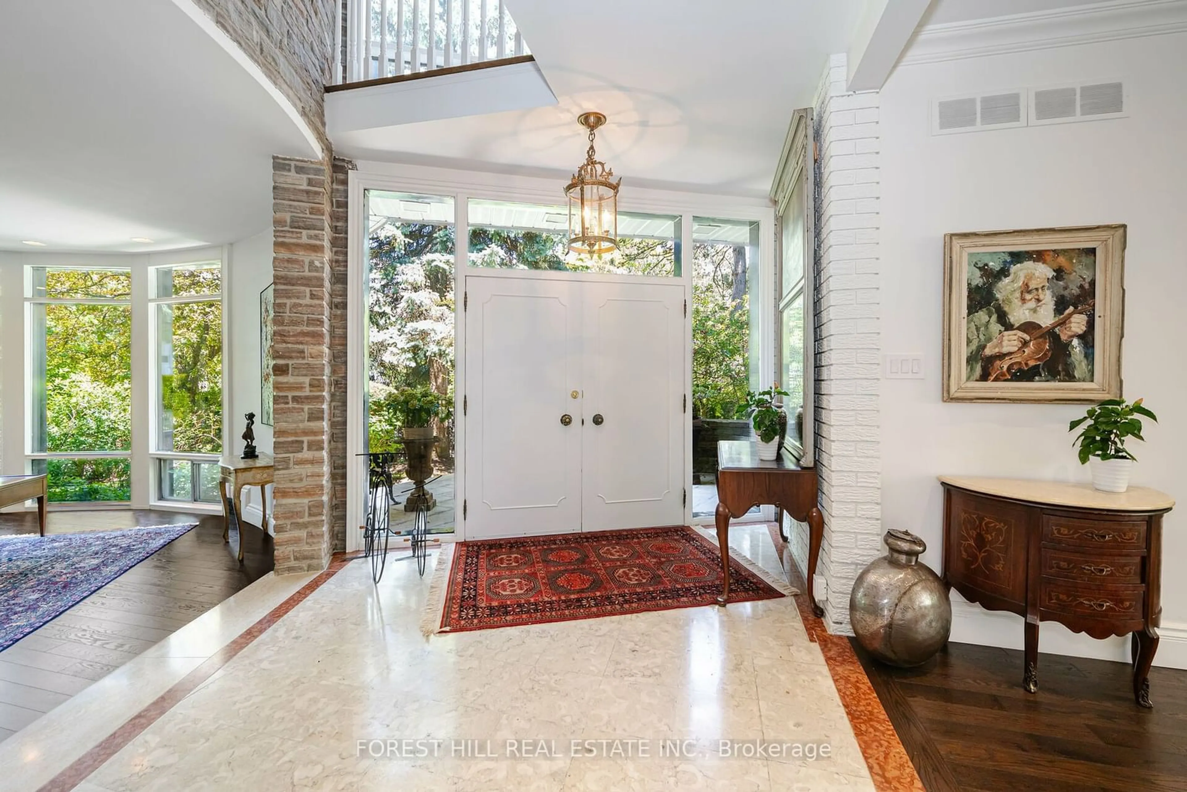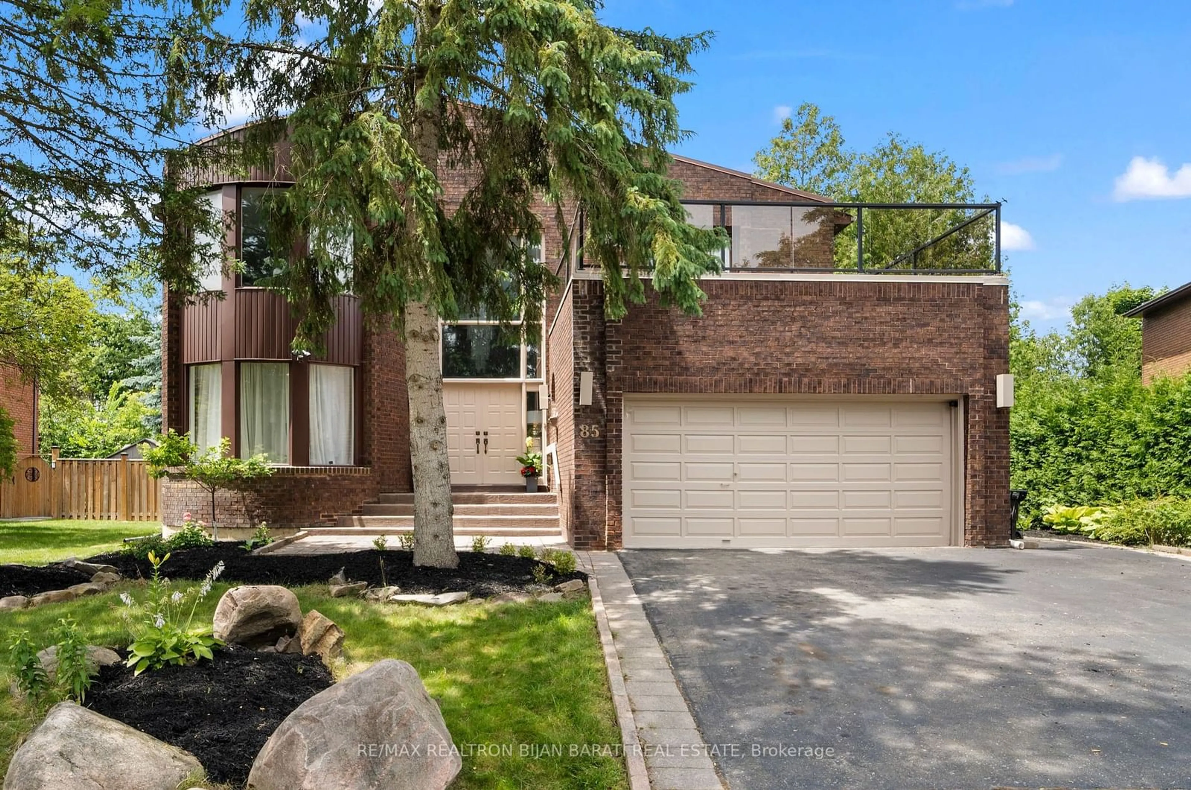410 Connaught Ave, Toronto, Ontario M2R 2M2
Contact us about this property
Highlights
Estimated ValueThis is the price Wahi expects this property to sell for.
The calculation is powered by our Instant Home Value Estimate, which uses current market and property price trends to estimate your home’s value with a 90% accuracy rate.$2,546,000*
Price/Sqft$667/sqft
Days On Market40 days
Est. Mortgage$11,801/mth
Tax Amount (2023)$12,213/yr
Description
**Spectacular**A"Lifestyle" Family Home**L-U-X-U-R-I-O-U-S Custom-Built 4+1 bedroom home, perfectly situated on a spacious 50ft lot Located in a highly sought-after premier location, exuding unmatched elegance. As you enter through the grand, inviting door, you'll be greeted by soaring 10 ft ceilings on the main floor, creating a bright and open ambiance. Natural light floods the space through a stunning skylight, highlighting the expansive living areas. The enormous kitchen is a culinary enthusiast's dream, With Centre Island, Built-In Appliances, ideal for both intimate family meals and grand entertaining.Open concept family room features a cozy electric fireplace along with a perfect view of pool size backyard, perfect for relaxing evenings. The entire home has been freshly painted, providing a pristine, move-in-ready condition. The fully separated walk-out basement is a standout feature, boasting a spacious bedroom and a full kitchen. This versatile space offers endless possibilities, from generating rental income to providing a private suite for extended family. For your relaxation and wellness, enjoy the private sauna, a perfect retreat after a long day.
Property Details
Interior
Features
Main Floor
Living
4.35 x 3.31Hardwood Floor / Pot Lights / Large Window
Dining
4.24 x 3.31Hardwood Floor / Combined W/Kitchen / Pot Lights
Family
5.10 x 5.63Hardwood Floor / Electric Fireplace / Pot Lights
Kitchen
6.36 x 3.58Marble Floor / Centre Island / Quartz Counter
Exterior
Features
Parking
Garage spaces 2
Garage type Built-In
Other parking spaces 3
Total parking spaces 5
Property History
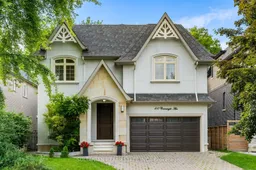 33
33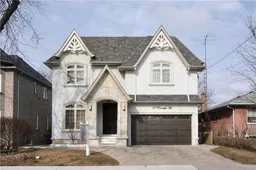 9
9Get up to 1% cashback when you buy your dream home with Wahi Cashback

A new way to buy a home that puts cash back in your pocket.
- Our in-house Realtors do more deals and bring that negotiating power into your corner
- We leverage technology to get you more insights, move faster and simplify the process
- Our digital business model means we pass the savings onto you, with up to 1% cashback on the purchase of your home
