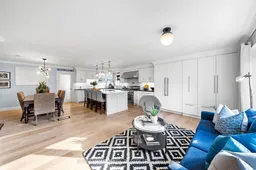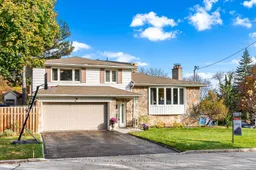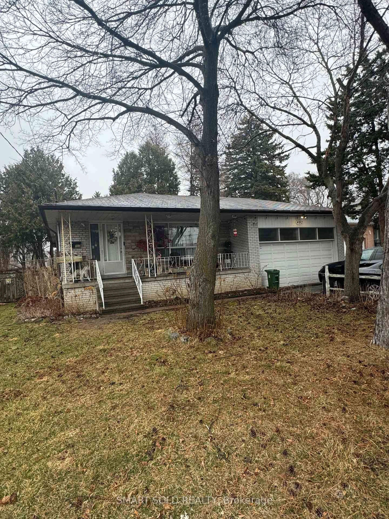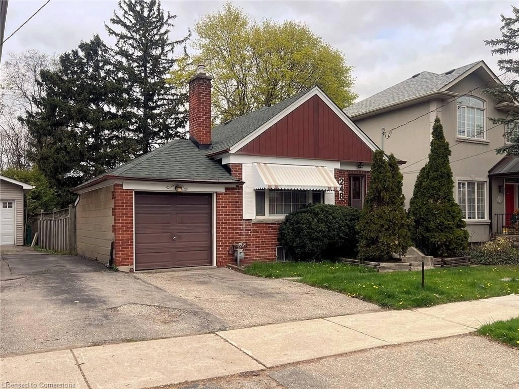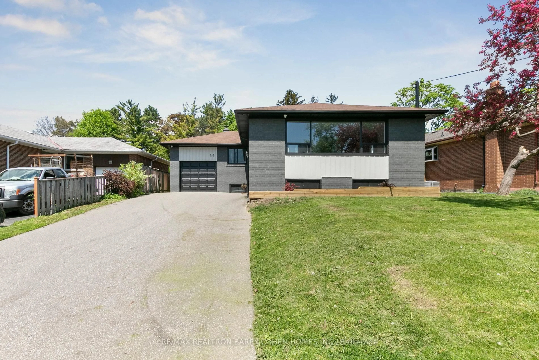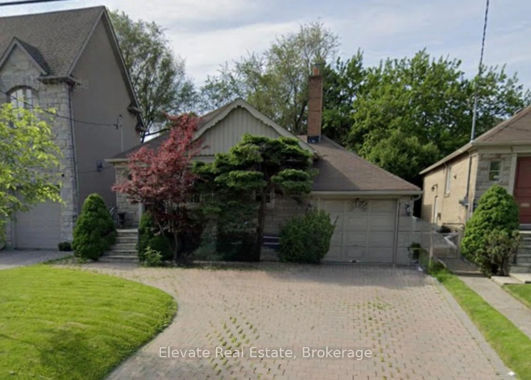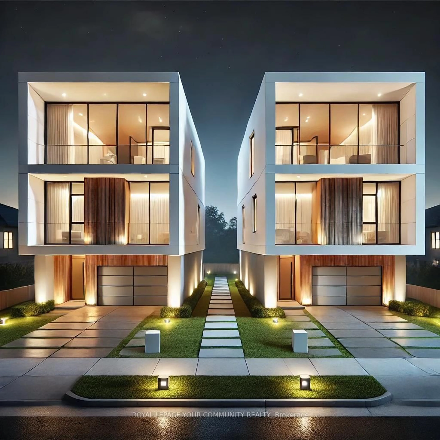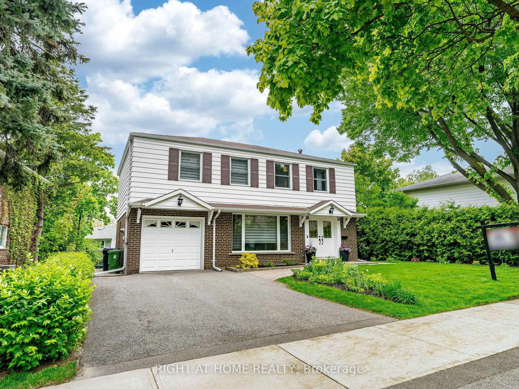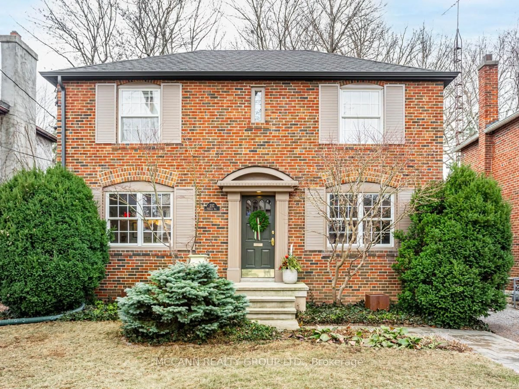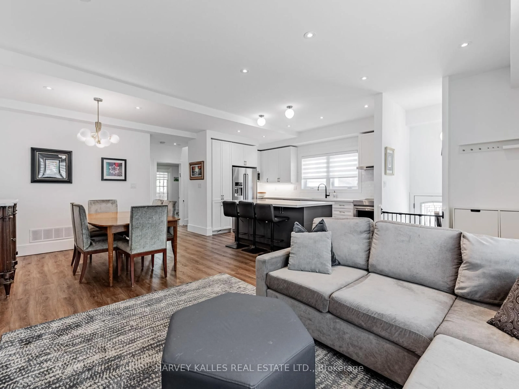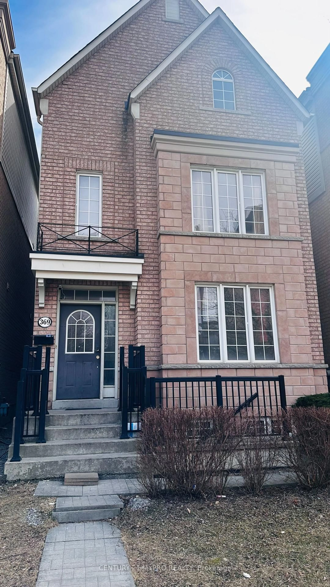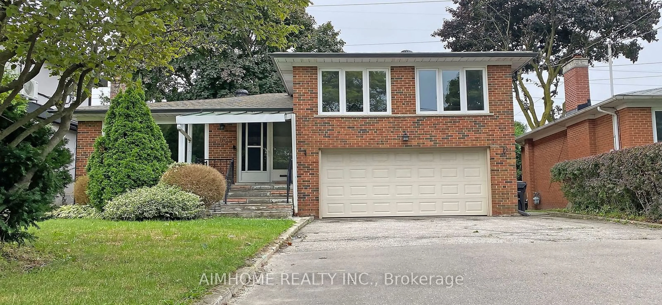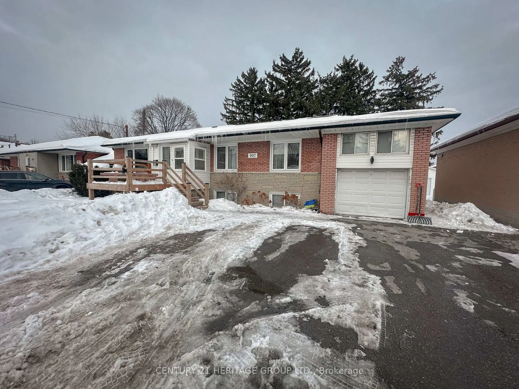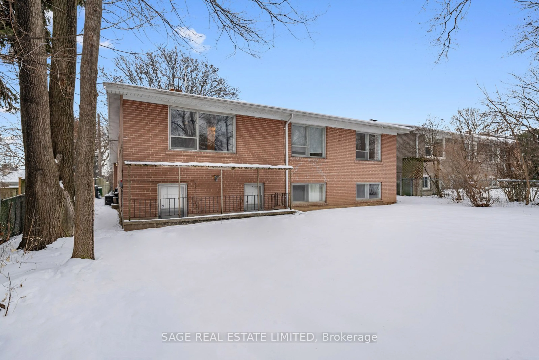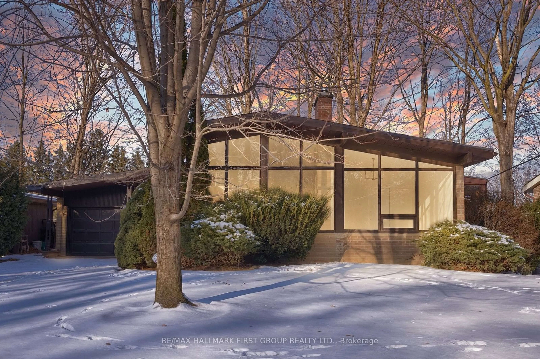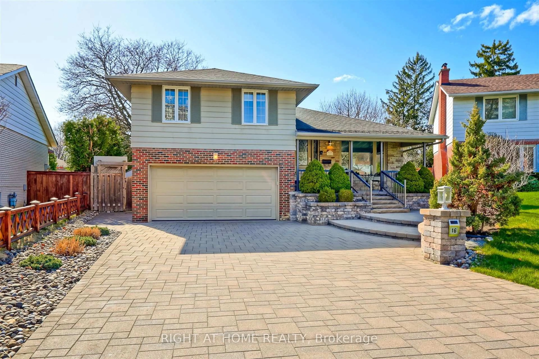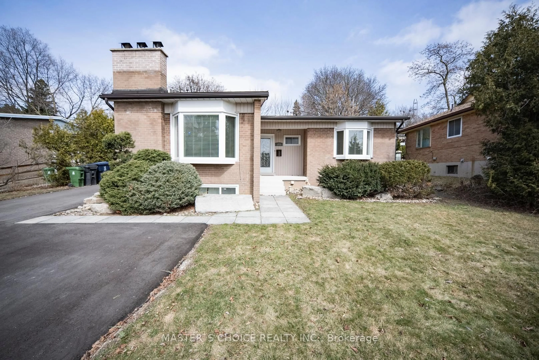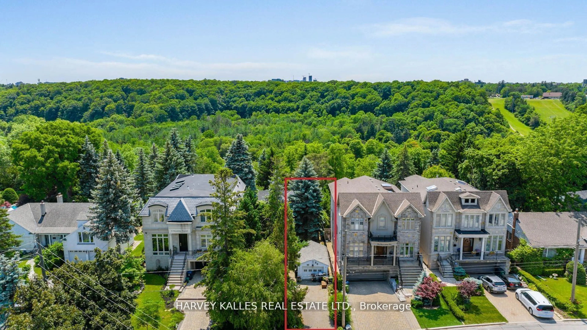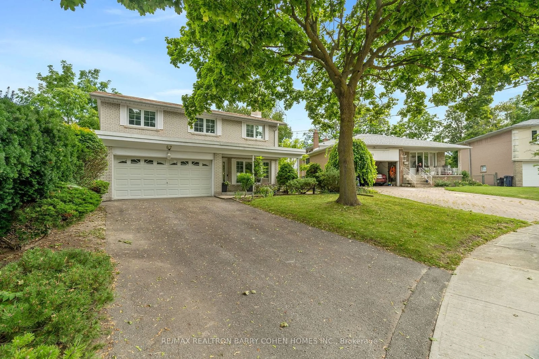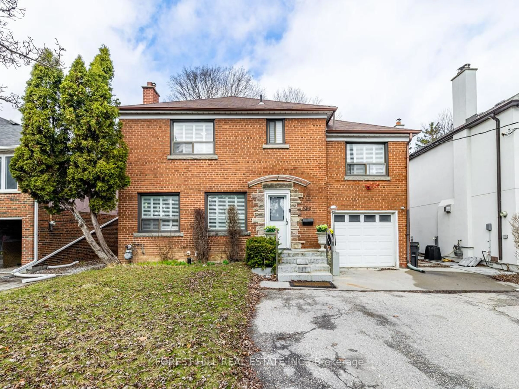Situated on a quiet, family-friendly street in the heart of Willowdale, welcome to 10 Greenyards Dr! Sitting on a sizable 62x122ft lot, every detail in this meticulously updated home has been designed to enhance style and function. The open-concept main floor is an entertainer's paradise with the living and dining rooms overlooking a heart-of-the-home chef's kitchen. Fully equipped with top-of-the-line (Bosch & Thermador) built-in appliances, ceiling-height cabinetry, stone counters, Carrara marble backsplash, valence lighting, and a generous island with breakfast bar that invites culinary creativity! A hidden gem of the home is the refreshed extension that offers versatility and opportunity. This multifunctional space with a separate entrance can serve as a home office, guest suite or teen space It's complete with windows that allow ample natural light, a kitchenette with built-in appliances and 2nd laundry, and a 3pc ensuite bath! On the upper level, sleep soundly with 3 generously sized bedrooms, each featuring hardwood floors and thoughtfully designed closets with organizers and in-closet lighting. The updated 4pc bath offers a soaker tub, vanity storage, and heated floors. Spend quality time in the ground floor family room or use it as a 4th bedroom. With a modern 3pc ensuite, convenient servery (marble counters, SS fridge and sink, and cabinetry!), and walk-out to the backyard, it makes for the perfect in-law suite. The finished basement provides additional living space featuring an inviting and bright rec room with a fireplace, above-grade windows, and a cedar lined closet. The workshop is ready for your next creative project and houses ample closets to make organizing a breeze. The backyard is your private oasis, where the stone patio offers multiple seating areas for alfresco dining and outdoor entertaining. Complete with gas BBQ rough-in, expansive greenspace, playhouse, and large deck. This home is the perfect setting for creating lasting memories!
Inclusions: The epitome of pride-of-ownership, with luxe finishes and timeless upgrades, including crown moulding, solid wood doors, pot lights & beautiful engineered hardwood floors. Recently upgraded basement flooring and extension renovation.
