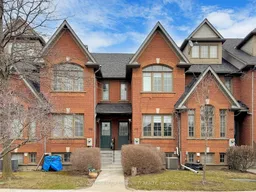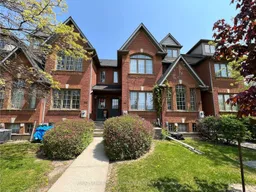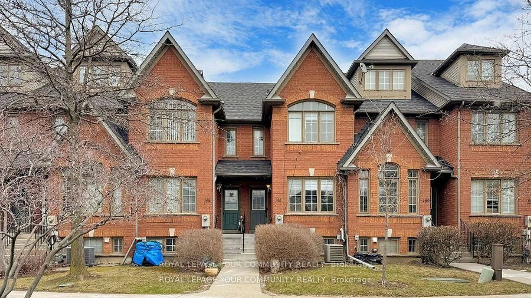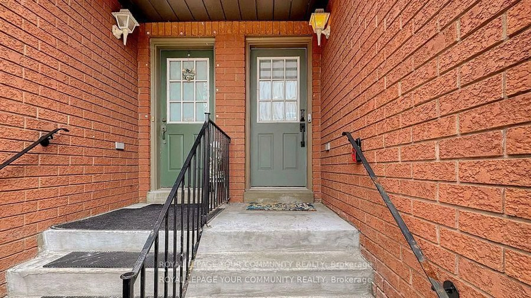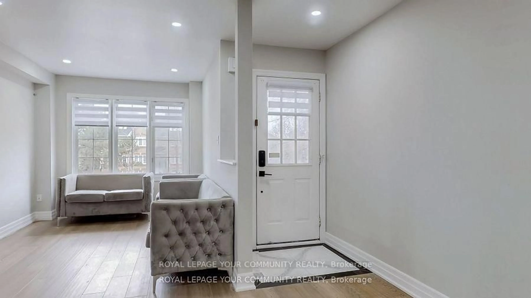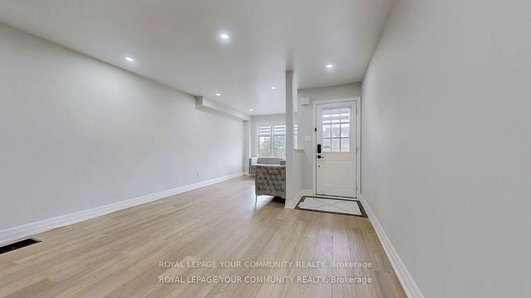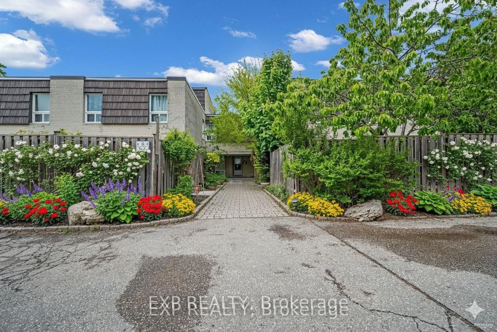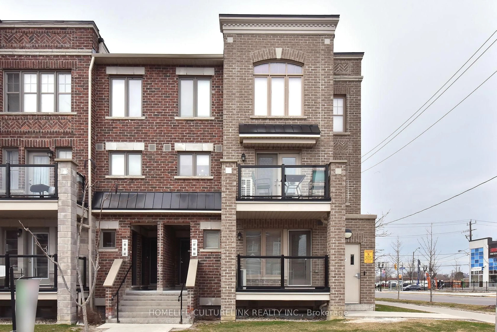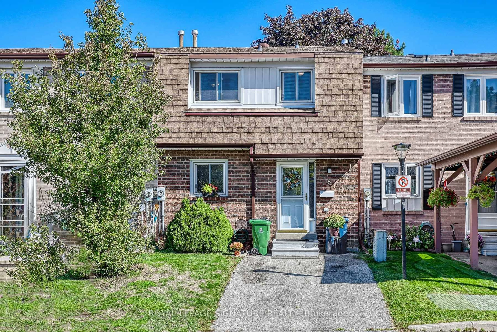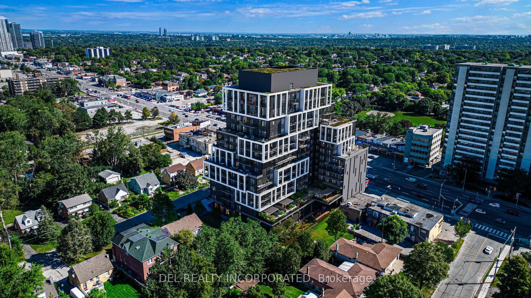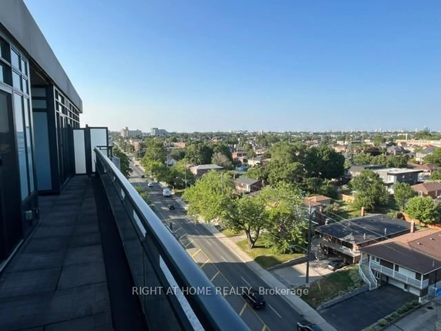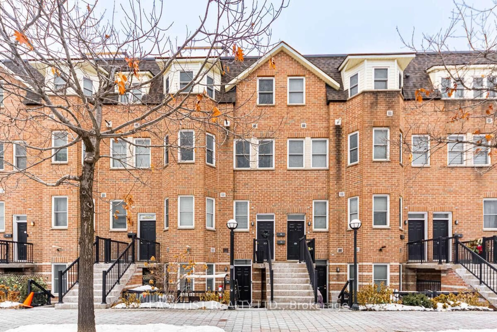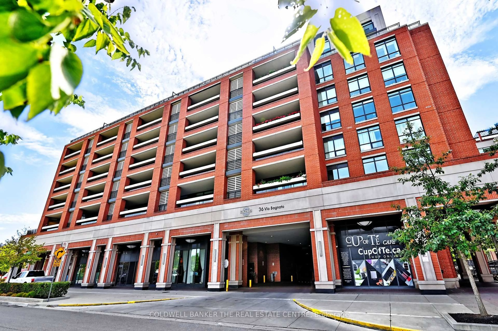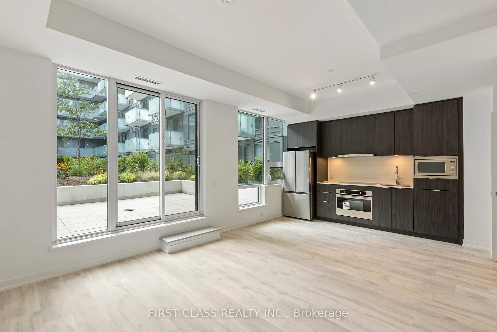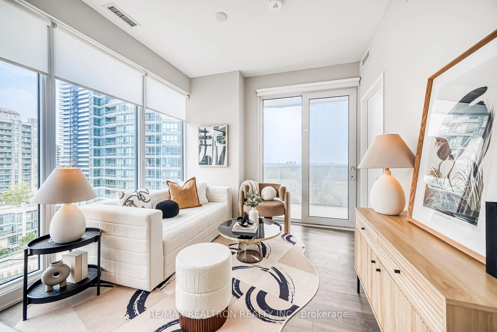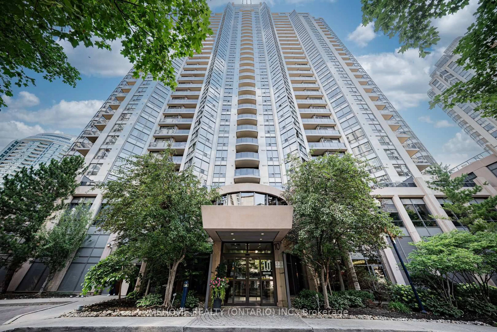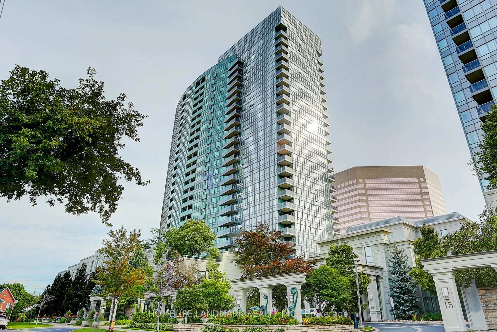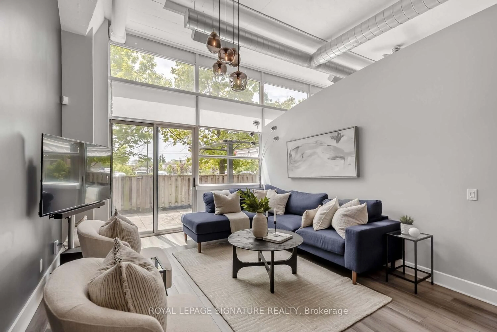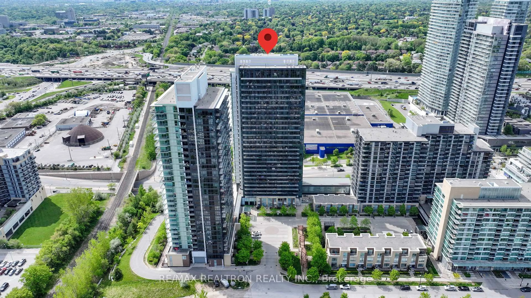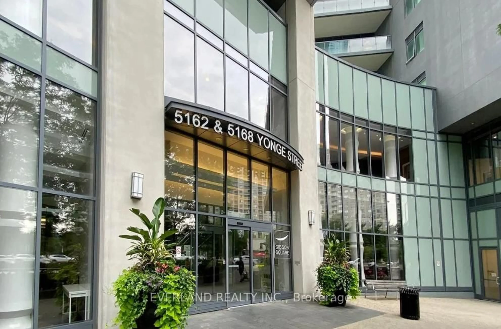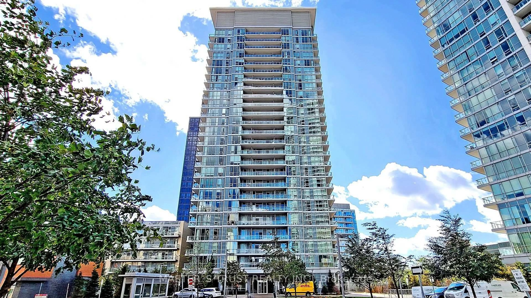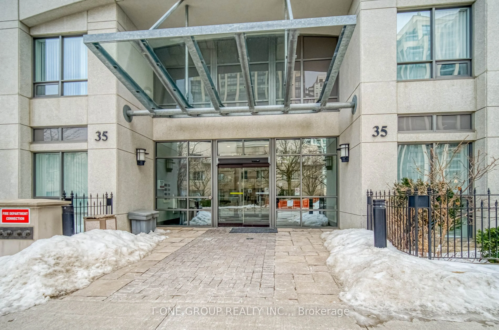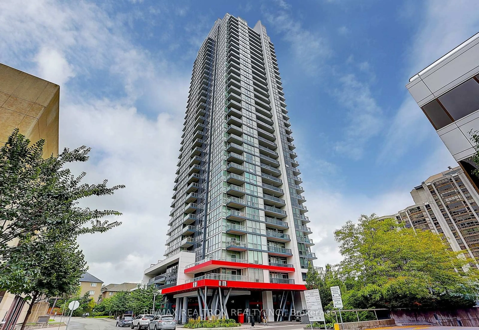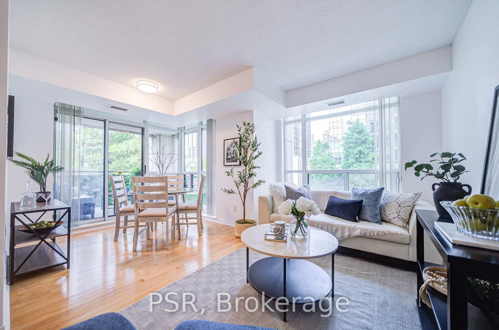148 Rory Rd, Toronto, Ontario M6L 3G4
Contact us about this property
Highlights
Estimated valueThis is the price Wahi expects this property to sell for.
The calculation is powered by our Instant Home Value Estimate, which uses current market and property price trends to estimate your home’s value with a 90% accuracy rate.Not available
Price/Sqft$650/sqft
Monthly cost
Open Calculator

Curious about what homes are selling for in this area?
Get a report on comparable homes with helpful insights and trends.
+2
Properties sold*
$490K
Median sold price*
*Based on last 30 days
Description
Welcome to this beautifully renovated condo townhome, tucked away in a quiet, family-friendly enclave with a park nearby and green space right outside your front door. Renovated in 2021, this stylish home features engineered hardwood floors throughout, custom staircases, and pot lights for a clean, modern look. The bright kitchen boasts 24' x 24' porcelain tile flooring, quartz countertops, a water fall island, and direct walkout to a spacious, approx. 126 sq.ft terrace-perfect for BBQs and sunset lounging. Modern tech upgrades include USB integrated outlets in the Kitchen, LED Bathroom mirrors, Google Nest doorbells and Nest Protest smoke and C02 alarms. The lower level offers a laundry room, rec room, pantry, and convenient access to the garage. A parking tag is provided for an additional surface parking spot. There is ample street parking and a dedicated visitor parking lot as well. With no grass to maintain and no show to shovel, this home is ideal for families and anyone seeking low-maintenance living in a connected, peaceful setting. The Maple Leaf community offers the prefect blend of suburban charm and city convenience. Enjoy quick access to Hwy 401 and 400, Yorkdale Mall, Humber River Hospital, as well as buses and the subway, making commuting and daily errands a breeze. This move-in-ready home offers style, comfort, and unbeatable location.
Property Details
Interior
Features
2nd Floor
3rd Br
3.35 x 2.87hardwood floor / Pot Lights / Large Window
Primary
3.86 x 3.91hardwood floor / Pot Lights / Closet
2nd Br
2.49 x 2.87hardwood floor / Pot Lights
Exterior
Features
Parking
Garage spaces 1
Garage type Built-In
Other parking spaces 1
Total parking spaces 2
Condo Details
Amenities
Bbqs Allowed, Visitor Parking
Inclusions
Property History
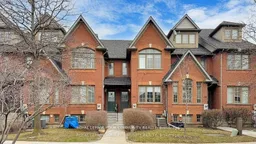
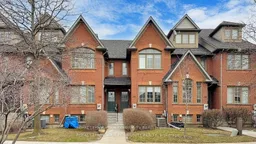 35
35