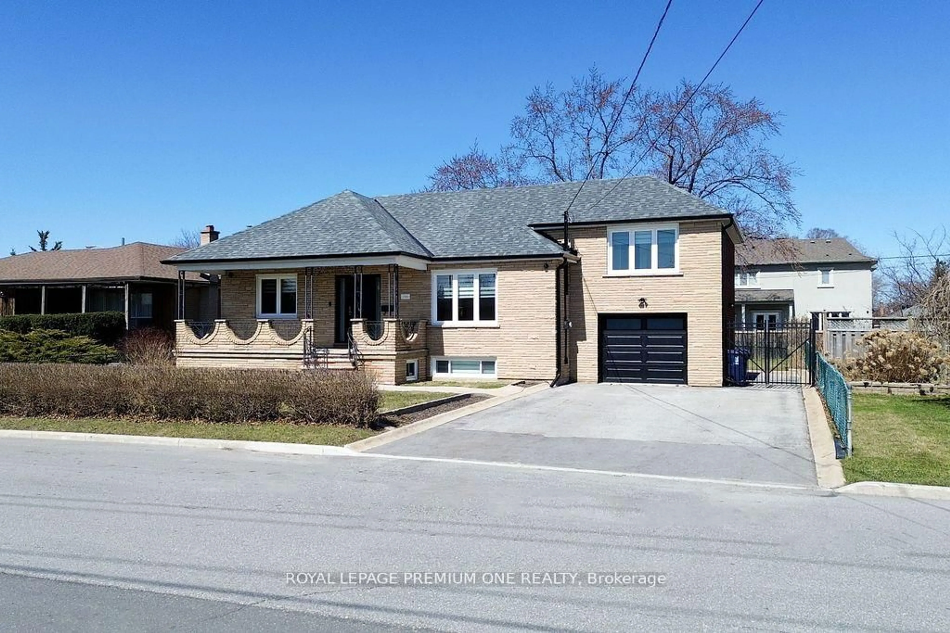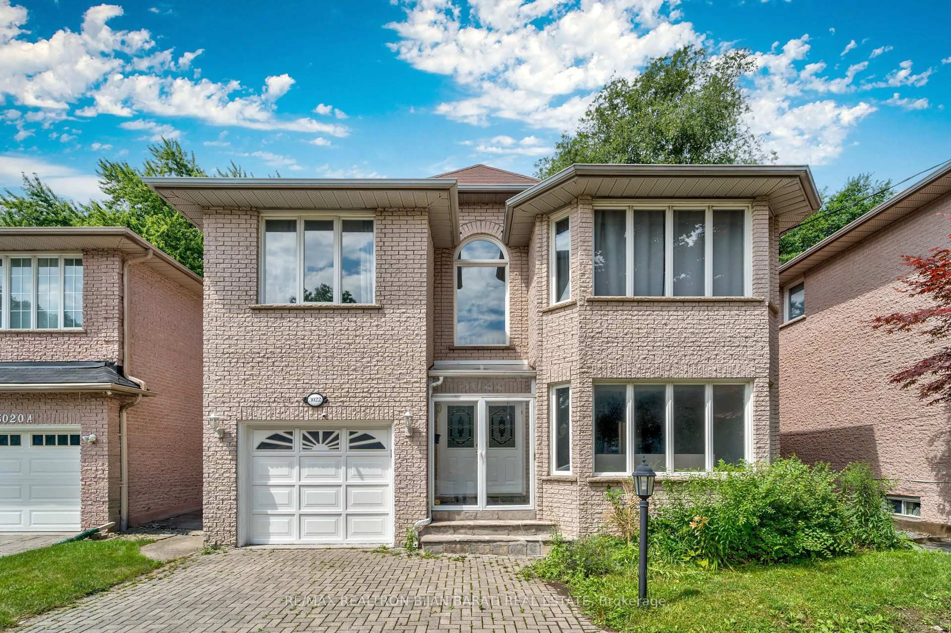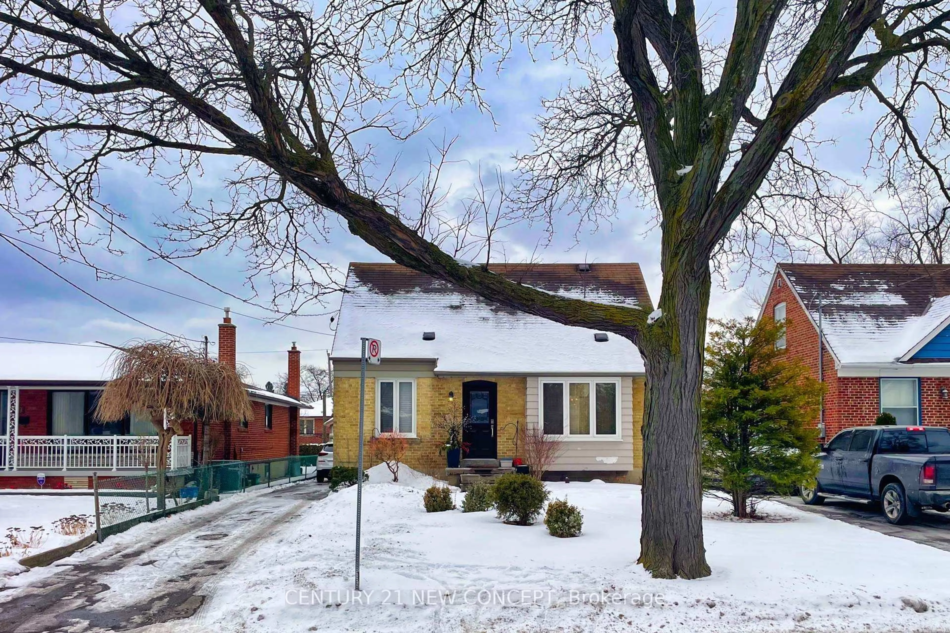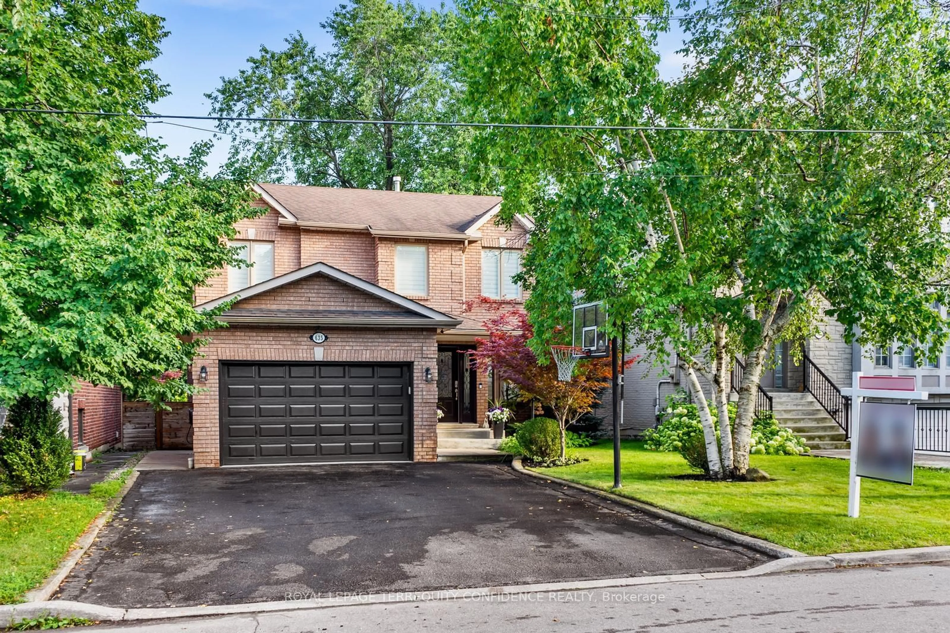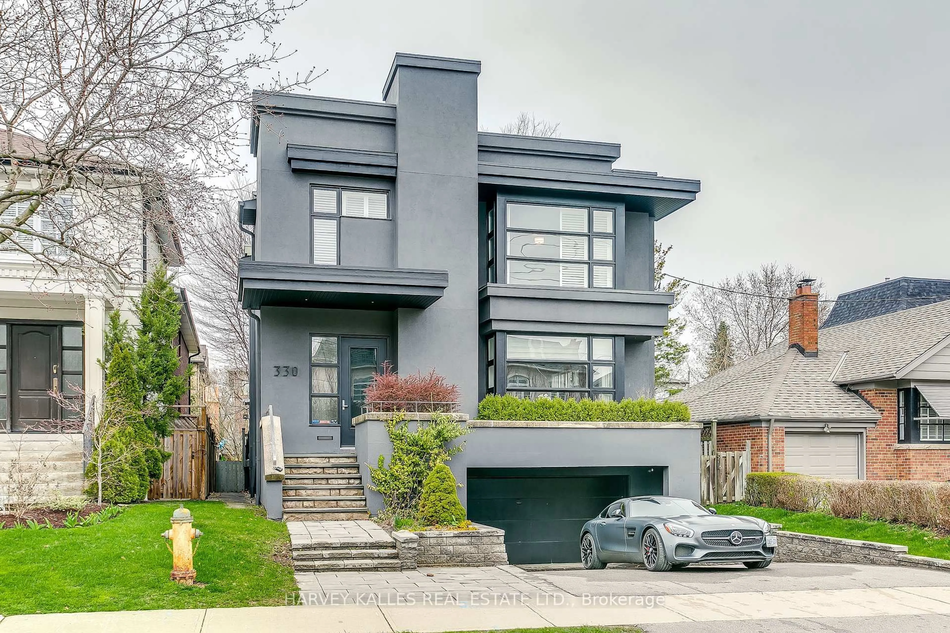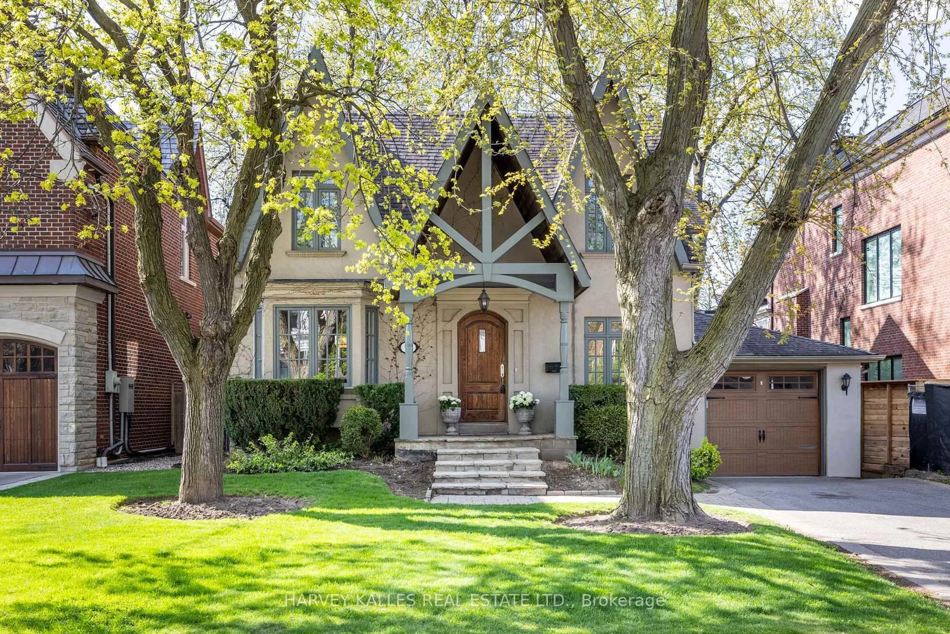Upgraded Home in High-Demand Bedford Park! Welcome to this stunning, upgraded residence nestled in one of Toronto's most sought-after neighbourhoods- Bedford Park, just west of Ledbury. Ideally located near top-rated schools, public transportation, easy walk to Avenue Road restaurants and shops and quick access to Hwy 401, this home offers comfort and convenience. Enjoy soaring 9 ft 8 ceilings and gleaming hardwood floors throughout the main level, creating a sense of openness and warmth. The open-concept living and dining rooms are perfect for entertaining, while the bright kitchen overlooks a cozy sunken family room with an 11 ft high ceiling, complete with updated halogen pot lights and a cozy fireplace. Also from the kitchen, you can walk out onto a spacious south deck that overlooks the park. The sliding doors also have a 3M coated film on them to reduce heat from sunlight. A main floor powder room adds ease for guests. The striking spiral staircase with a glass block side wall leads to the upper level, where you'll find a bright large skylight and four spacious bedrooms.The primary suite features a dramatic high ceiling, a walk-in closet with custom organizers, a cozy fireplace and a luxurious 4-piece ensuite with double sinks and a large separate seamless glass shower. An additional family bedroom includes its own 3-piece ensuite, ideal for guests or teens. The family bathrooms & powder room in the home have been thoughtfully upgraded with modern finishes and attention to detail. The lower level offers a full 4-pc bathroom and a large exercise area that can easily be converted back into an additional bedroom or recreation space. Large storage area located under the staircase is a bonus + extra large storage area in the garage. Direct access to the double-car garage, provides added practicality and privacy. The exterior boasts a beautiful interlock driveway that enhances curb appeal and offers ample space for additional parking. Don't miss out on this one!
Inclusions: Miele Stainless Steel dishwasher, GE Profile Stainless steel stove, GE Profile Cafe double door French style fridge, Samsung washer & dryer, humidifier, sump pump, electric garage door opener, rear kitchen doors have film on the glass to keep cool,all existing window coverings,central vac,ug sprinklers,custom covers for skylights,storage under stairs in basement,
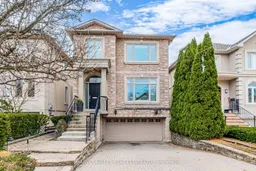 38
38

