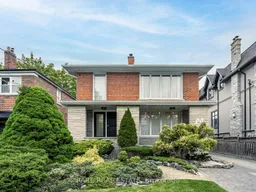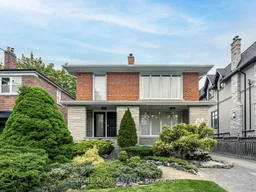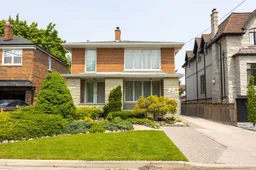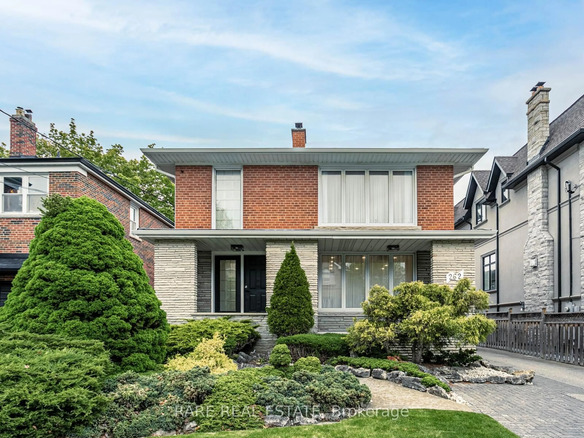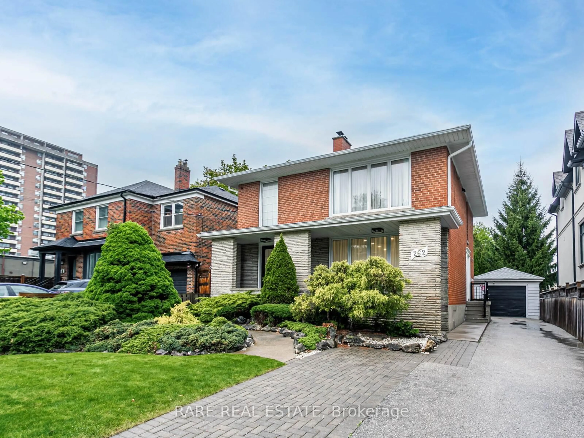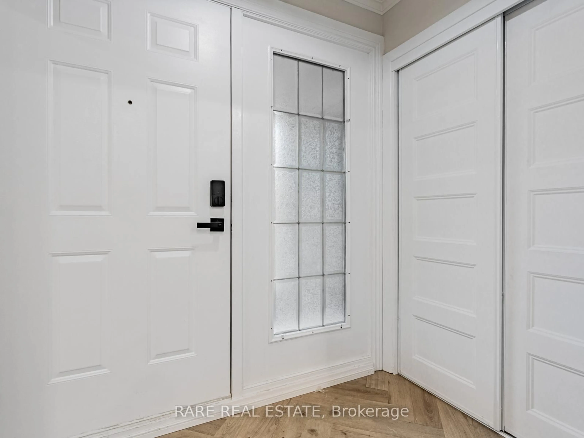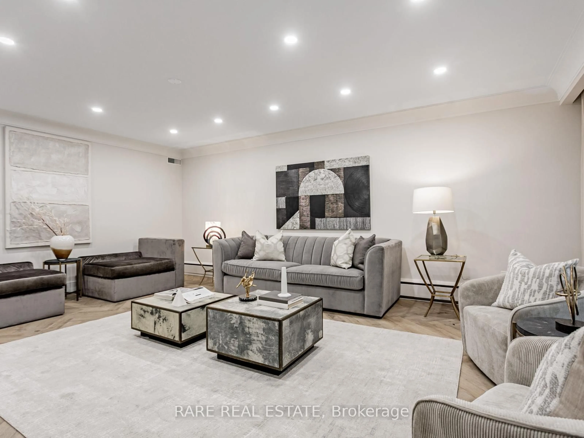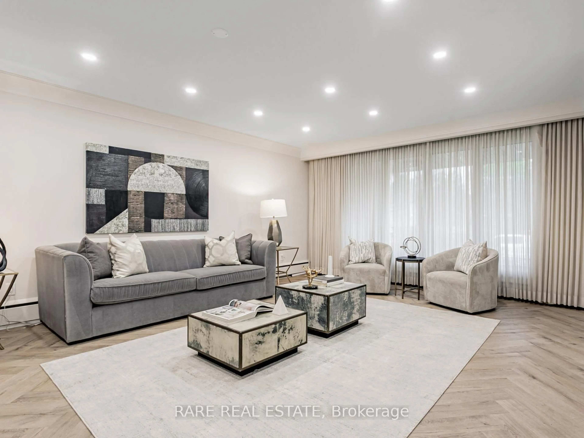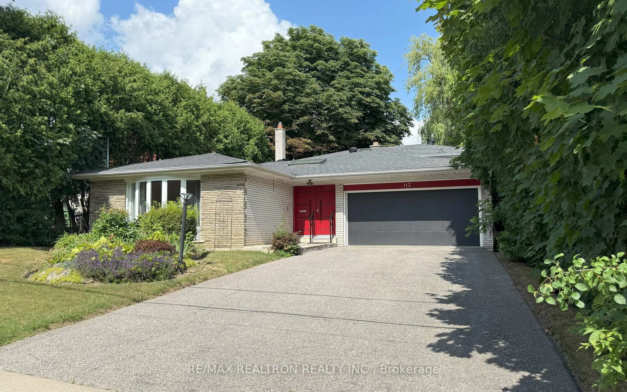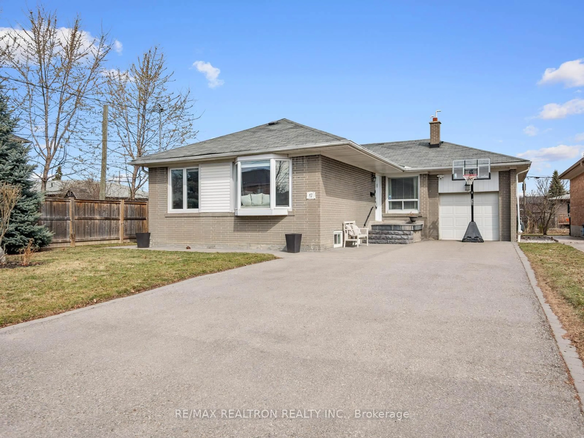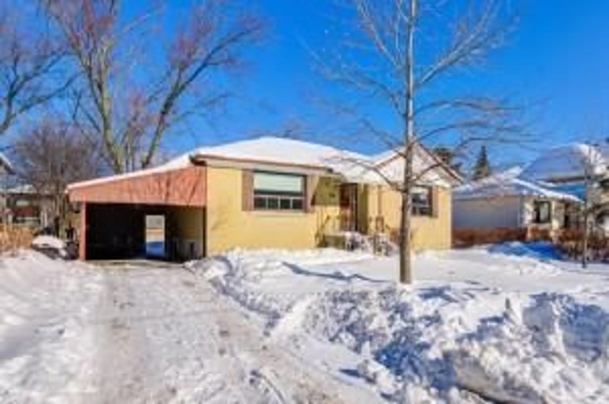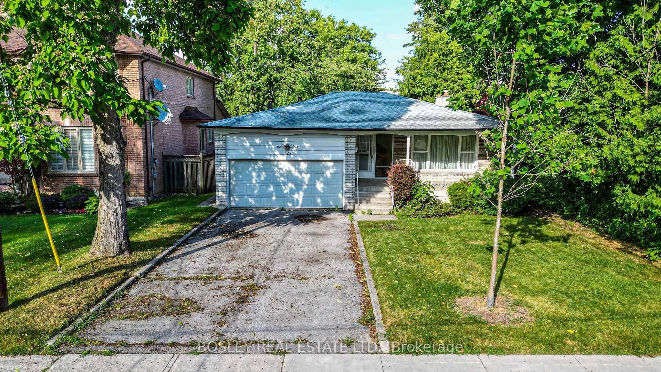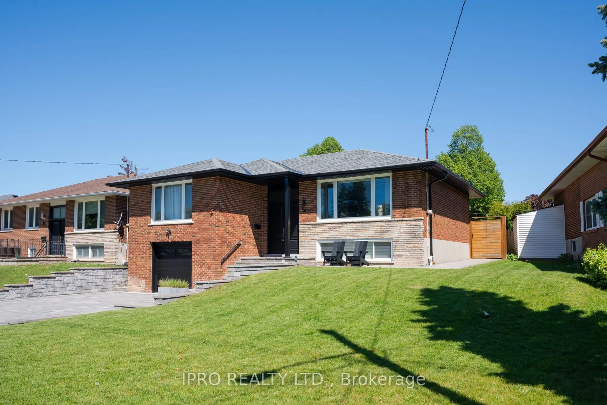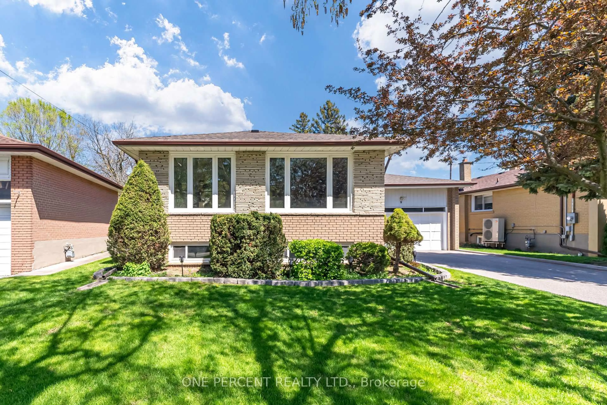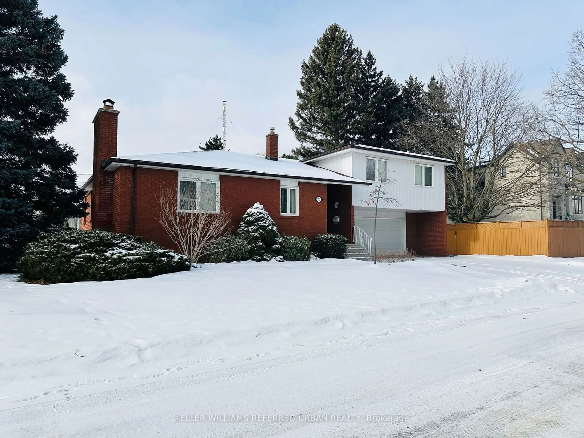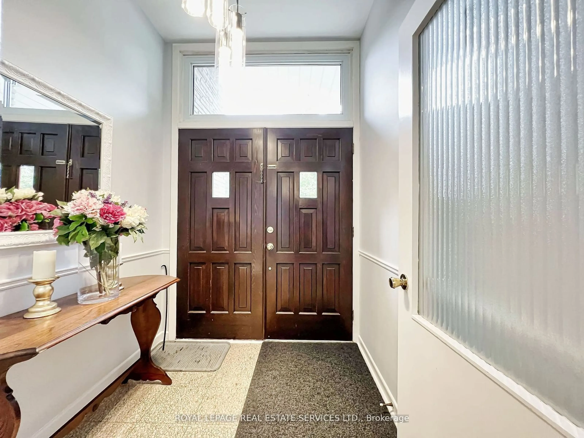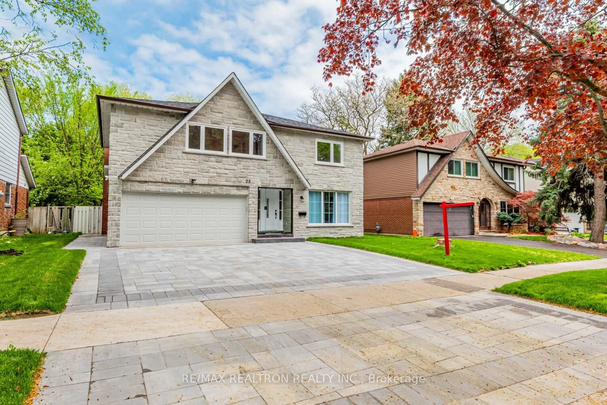262 Haddington Ave, Toronto, Ontario M5M 2P9
Contact us about this property
Highlights
Estimated valueThis is the price Wahi expects this property to sell for.
The calculation is powered by our Instant Home Value Estimate, which uses current market and property price trends to estimate your home’s value with a 90% accuracy rate.Not available
Price/Sqft$758/sqft
Monthly cost
Open Calculator

Curious about what homes are selling for in this area?
Get a report on comparable homes with helpful insights and trends.
+3
Properties sold*
$3.8M
Median sold price*
*Based on last 30 days
Description
A Stunning Custom-Built Family Home Residence Located in the Charming Bedford Park Community. Experience Its Warm and Inviting Atmosphere, Crafted with Comfort and Luxury in Mind. This Spacious 3 + 2 bedroom home features a Main Floor Family Room which Flows Seamlessly Into a Professionally Landscaped Backyard, Creating a Scenic and Relaxing Retreat. The Lower Level Features 8 Ceilings, Private Entrance, 2 bedrooms, a kitchen and living area Offering Unlimited Potential for Personalization. Situated on a Large 45 Ft X 130 Ft Lot, with a Generac emergency power system included. This Exceptional Property Is a True Treasure on a Highly Desirable Street. Enjoy Easy Access to Major Highways, Shopping Centres, and Public Transit, Ensuring Daily Convenience. Whether You Choose to Customize It to Your Personal Style or Move In Right Away, This Rare Opportunity Beckons You To Embrace The Perfect Home For Your Family.
Property Details
Interior
Features
Lower Floor
Living
5.9 x 3.04Pot Lights / Window / Vinyl Floor
Kitchen
2.7 x 3.8Pot Lights / Tile Floor
4th Br
5.67 x 3.4Closet / Pot Lights / Vinyl Floor
Living
5.97 x 3.4Pot Lights / Vinyl Floor / Closet
Exterior
Features
Parking
Garage spaces 1
Garage type Detached
Other parking spaces 4
Total parking spaces 5
Property History
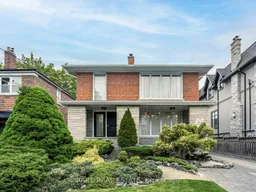 34
34