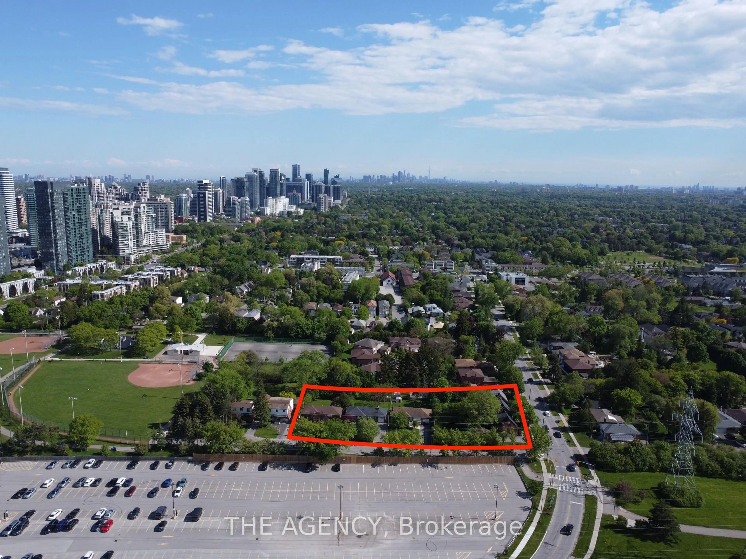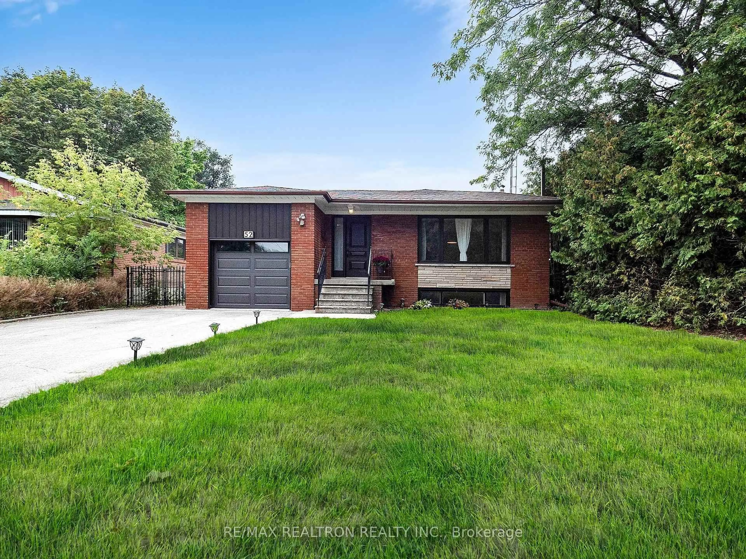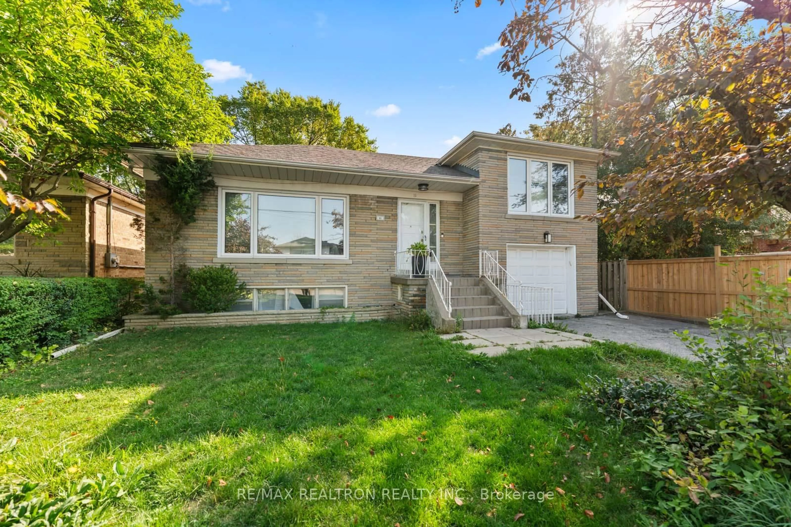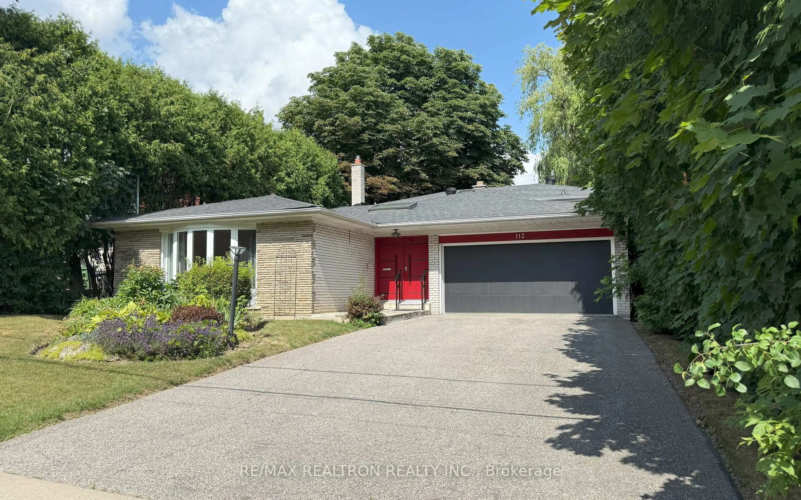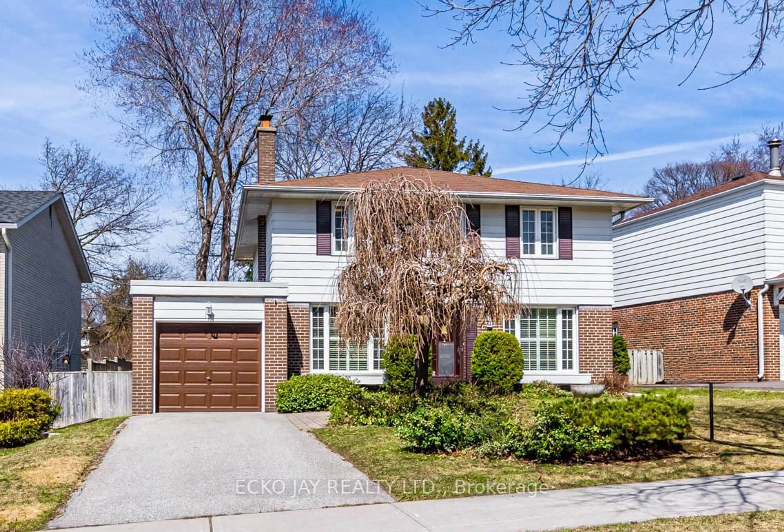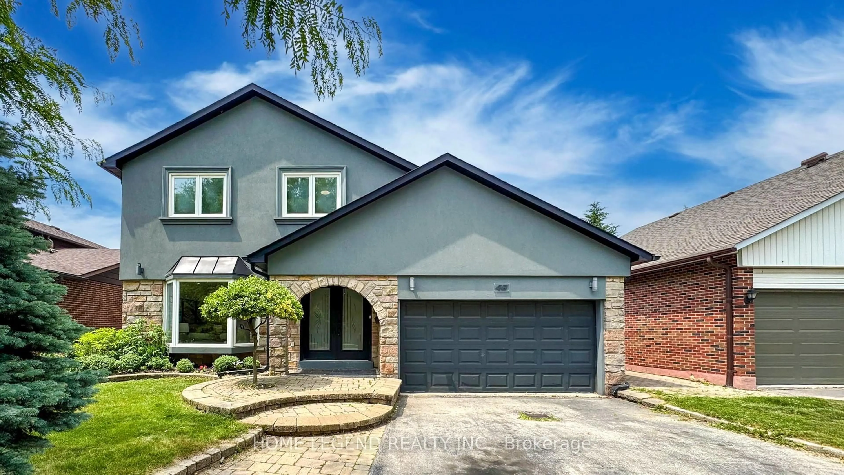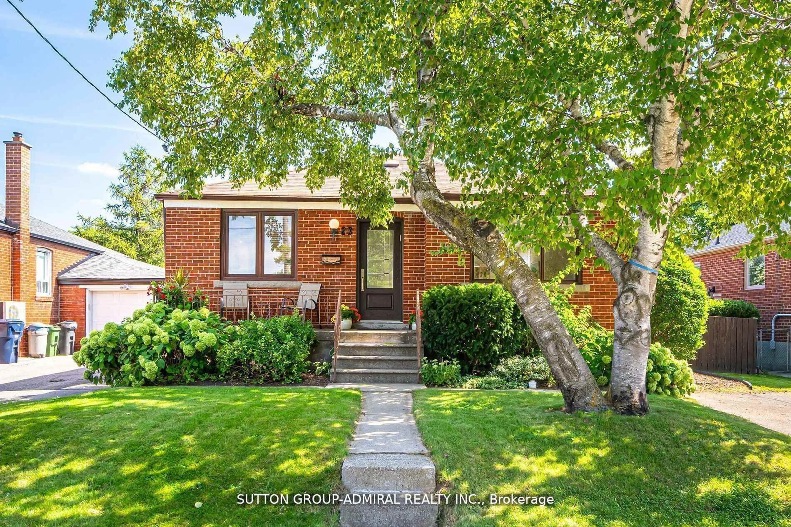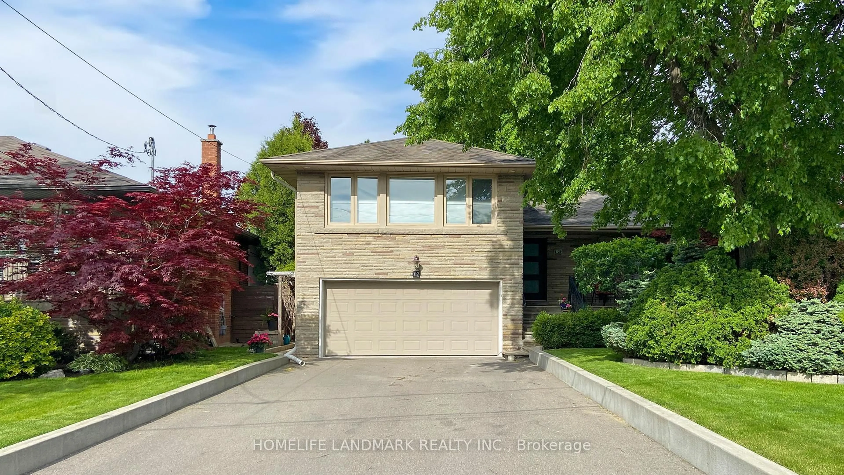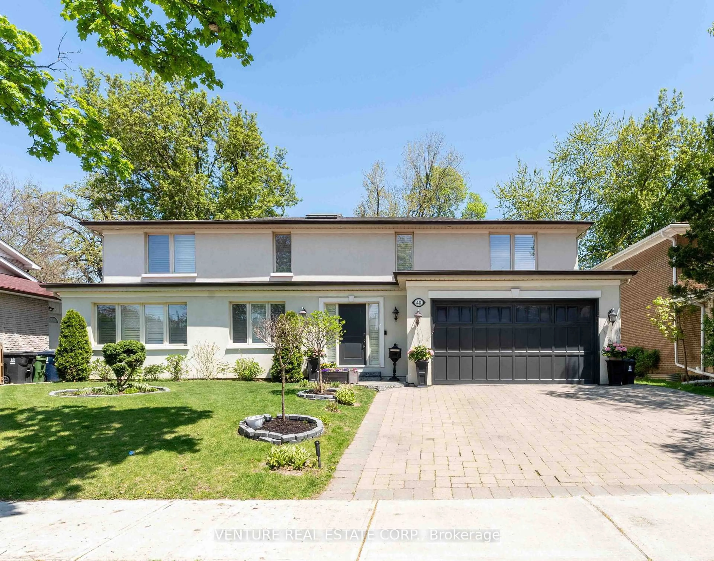Nestled in Toronto's prestigious Bedford Park-Nortown neighbourhood, 250 Joicey Boulevard offers exceptional promise for every type of buyer. This is a "can't miss" opportunity, boasting endless possibilities from a cozy move-in ready atmosphere to a designer's remodelling dream - and all the way through to a perfect development home run in an uptown locale teeming with high end, luxury new builds. A 3+1 bedroom, 3 bath layout with 2 separate kitchens incorporates flexibility and livability for all family types. This beloved home features an inviting, spacious living room highlighted by a classic fireplace, perfect for family gatherings with an adjoining dining room providing a large, elegant space for formal meals. The updated kitchen is ready for your culinary aspirations with ample counter and cupboard space, accent lighting and enough room for a functional, independent eat-in/breakfast nook. The primary bedroom offers a walk in closet plus a 2 piece en suite for privacy and is complemented by two additional rear bedrooms. The lower level is in-law ready, including a 2nd kitchen and large living/family room with a 2nd fireplace in keeping with that cozy theme, a +1 bedroom/office space, laundry facilities/expansive recreational room and cold cellar - all in all offering in-law suite style flexibility by nature of layout and providing ample space for various applications. Set on a generous lot with a 40 ft frontage and 115 ft depth, the home offers a well-maintained outdoor space with a brick exterior, while the attached garage (featuring rear yard direct access and garage door opener) and 2 car driveway provide more than ample parking for 3 total vehicles.
Inclusions: Refrigerator, 2 Stoves, Over-The-Range Microwave/Vent, Range Vent, Clothes Washer, Clothes Dryer, All ELFs & Ceiling Fan Fixture(s), California Shutters & All Window Coverings, Garage Door Opener & Remote(s), Garden Shed.
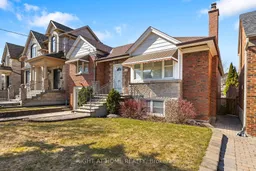 48
48

