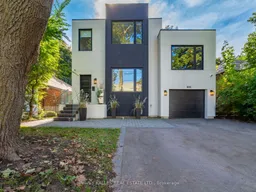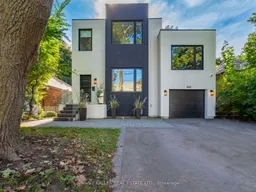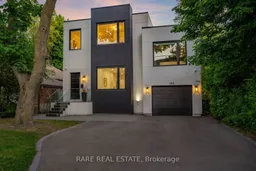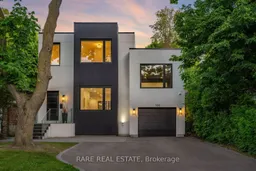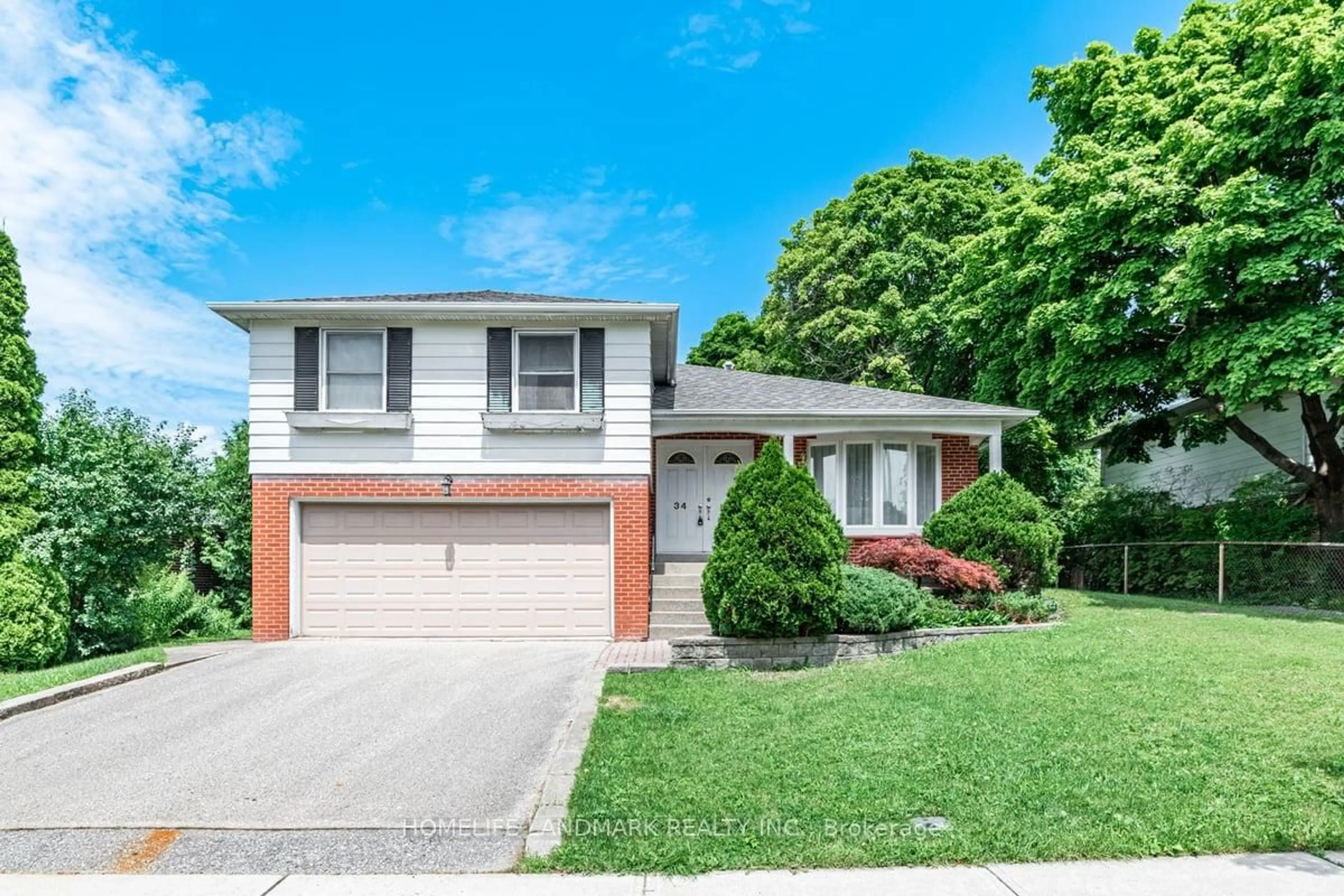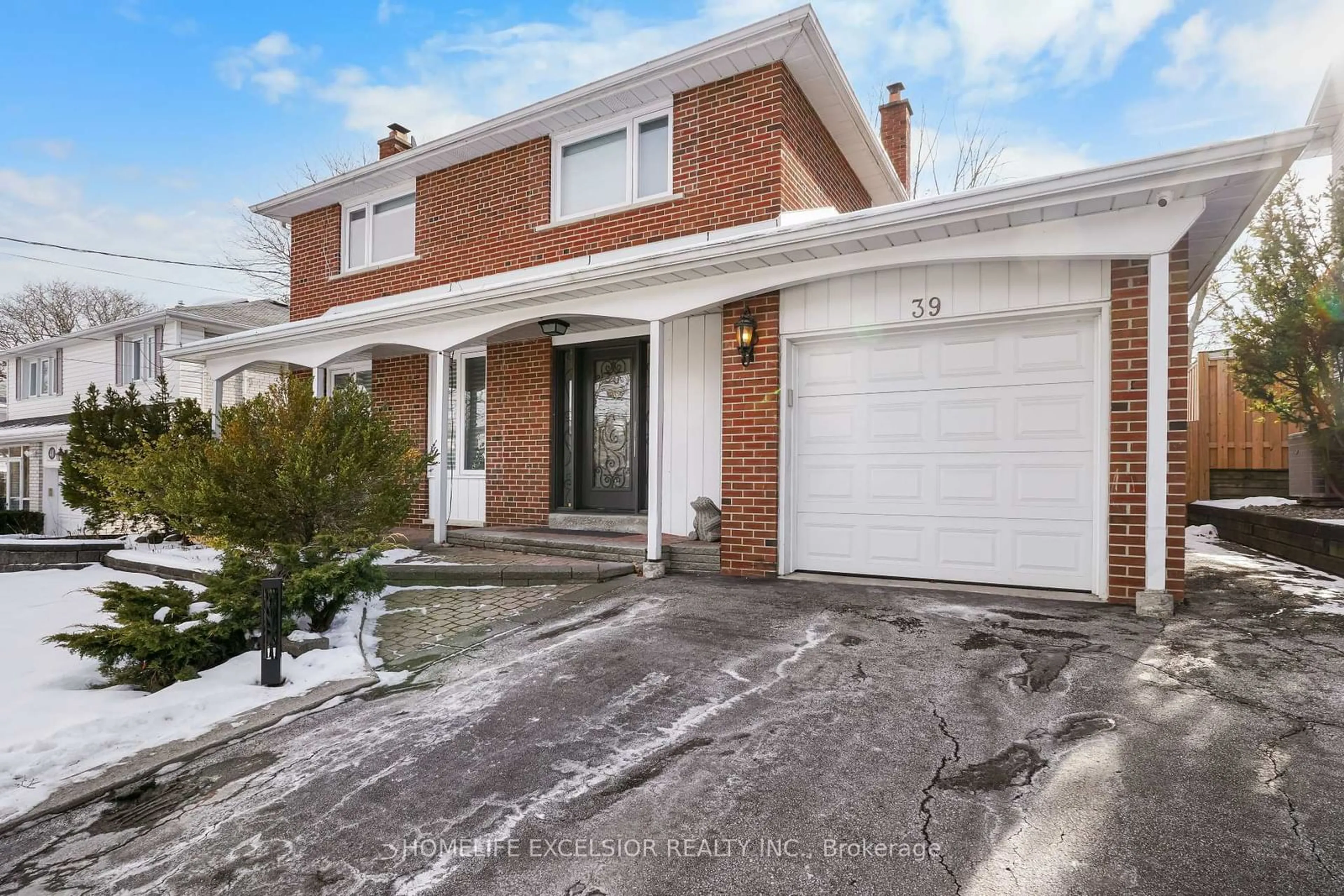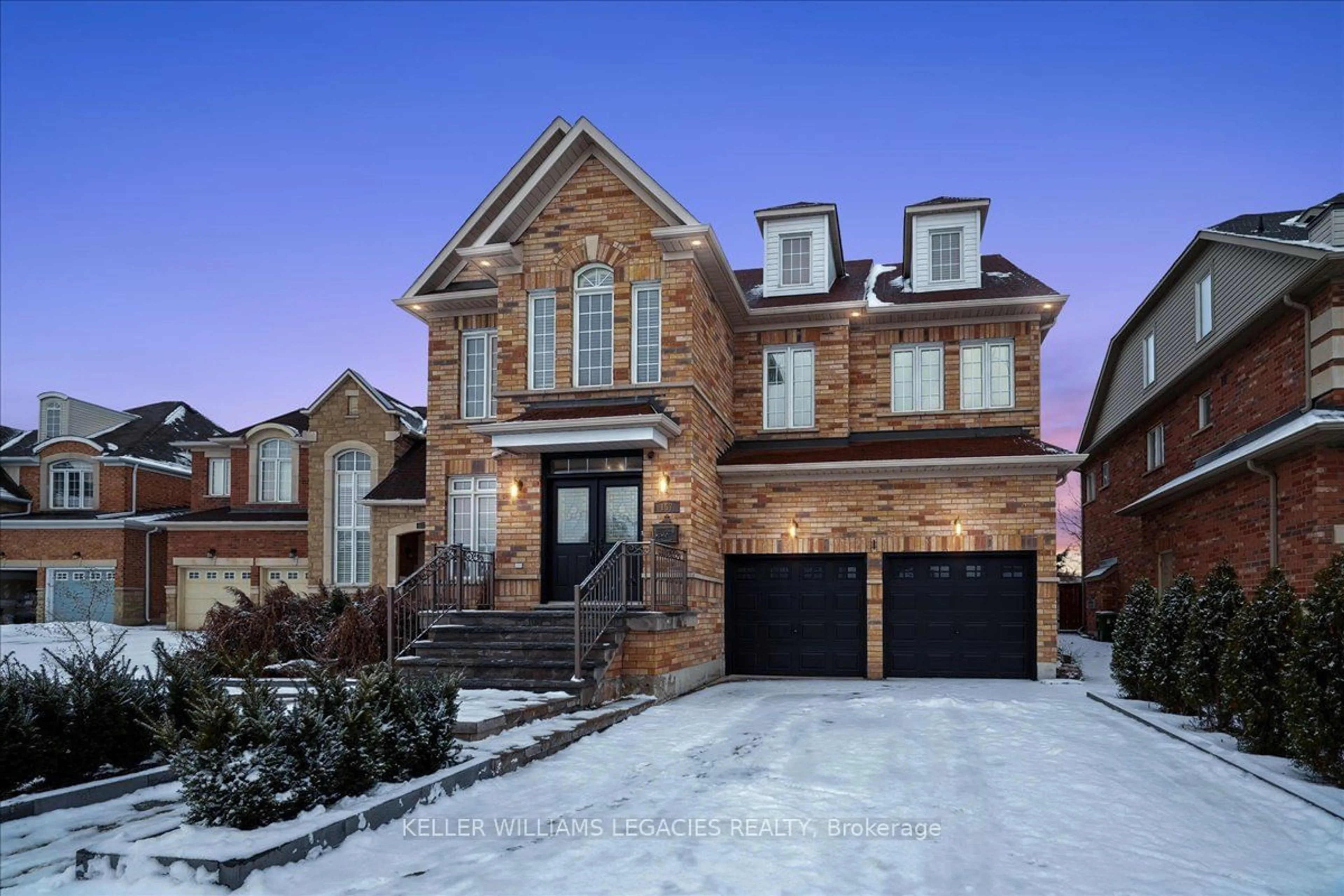Located in one of Toronto's most desirable neighborhoods, this stunning modern home is the ideal family retreat, set within the boundaries of highly rated schools & surrounded by a close-knit community. Recently redesigned in a sophisticated modern style,the property combines elegance & functionality to meet the needs of todays discerning homeowners. One of the standout features is the unique layout that incl a few steps up to a massive main flr great rm. This impressive space is equipped as a complete home theatre perfect for hosting movie nights,watching sports, or playing video games w/family & friends. W/ample seating and space, you'll create countless memories in this versatile area. The main flr also offers an expansive layout that ensures everyone can enjoy comfort & space without feeling squeezed. The sleek, contemporary kitchen boasts a large island that opens to a bright family rm, providing a convenient & inviting atmosphere for both everyday living & entertaining. Step out to a beautifully South Facing landscaped backyard w/plenty of space to relax and play, making it the ideal outdoor extension of your home. Across the street, a private,city-maintained park-like space provides additional room for children to play soccer or football, offering a wonderful bonus area for family activities. Tucked away on a private street, this home sees only local traffic, ensuring peace & quiet. A major highlight for families looking to offset living costs is the fully fin bsmt w/a sep entrance,roughed-in kit & laundry. This versatile space can be transformed into a spacious 2-br apt, offering an excellent opportunity for rental income or as a secondary living suite. The 2nd flr is thoughtfully designed, featuring a luxurious primary br w/a large double-vanity ensuite & ample closet space.Your children will love the 2 add'l generously sized br's that share a massive ensuite, almost the size of a bdrm itself. Convenient upstairs laundry facilities add to the homes appeal.
