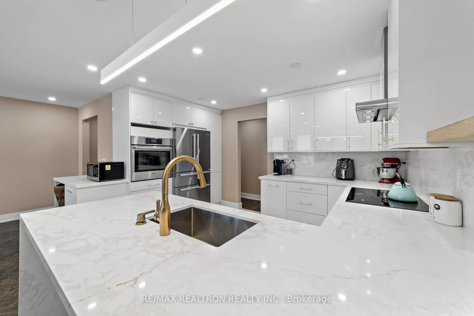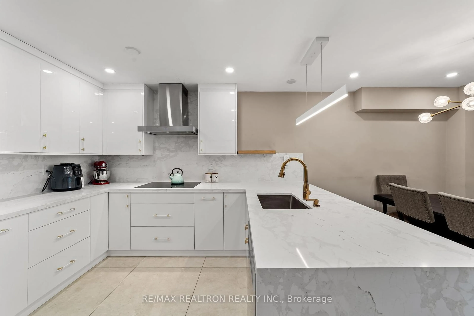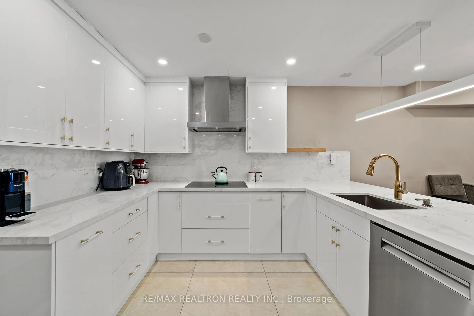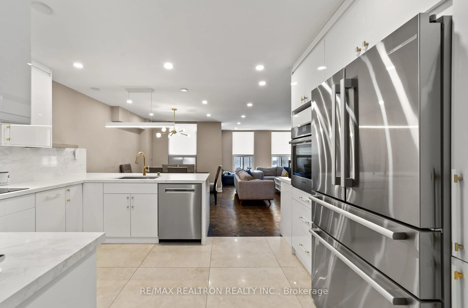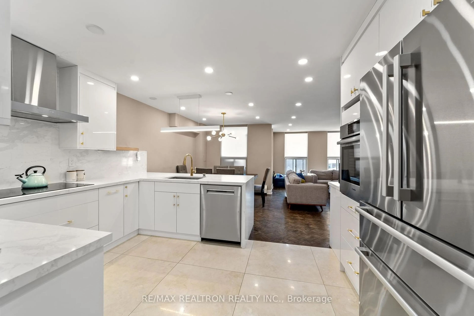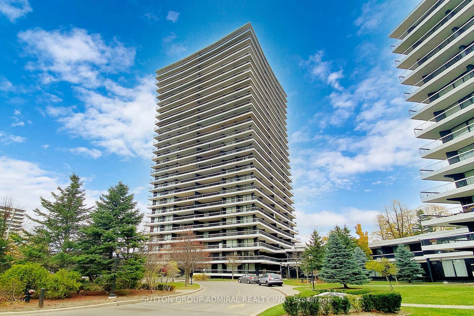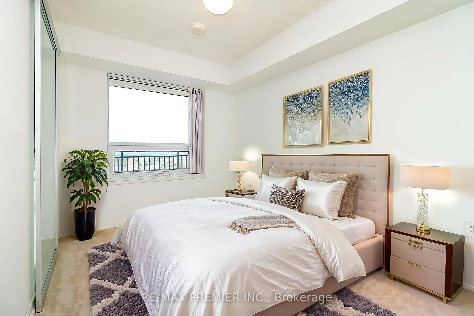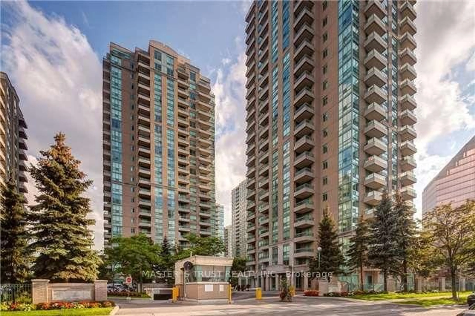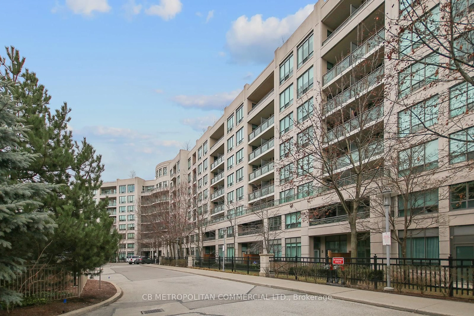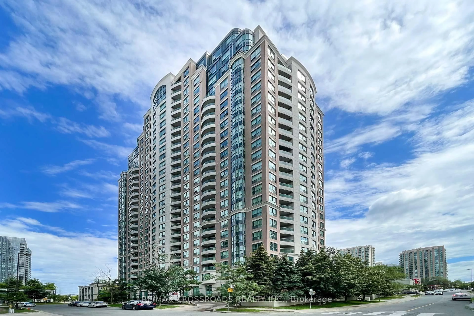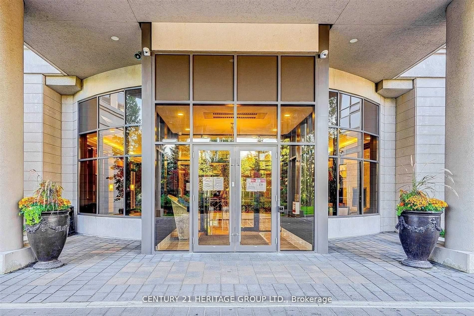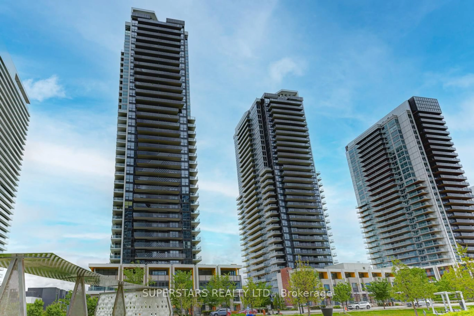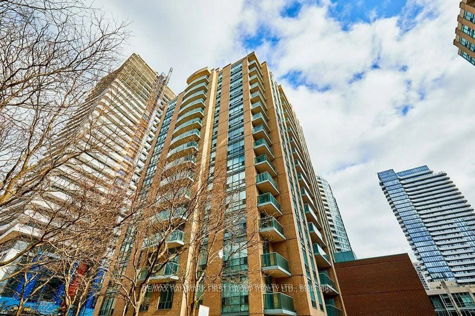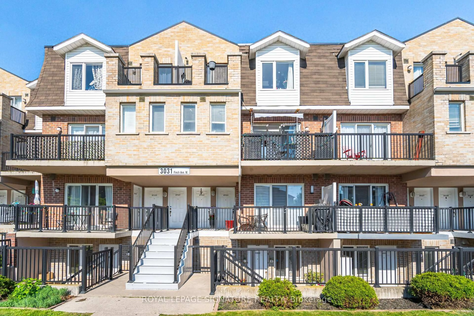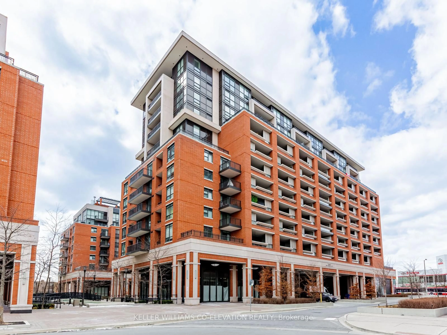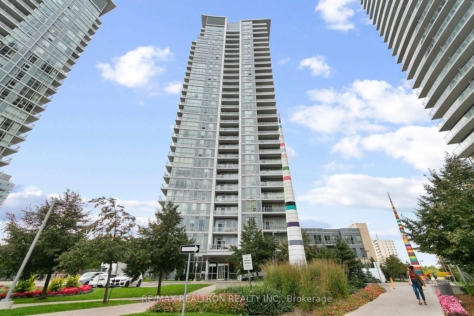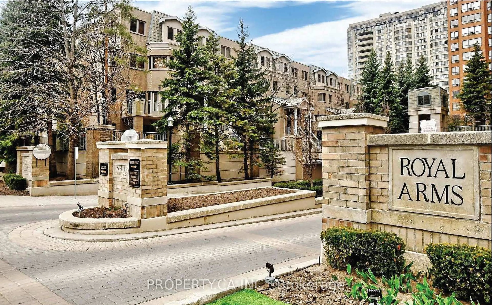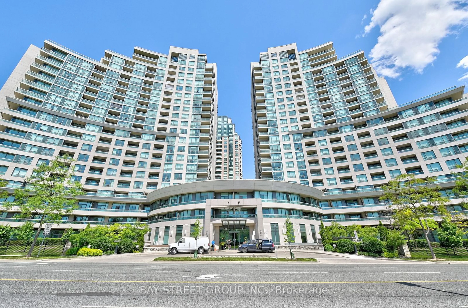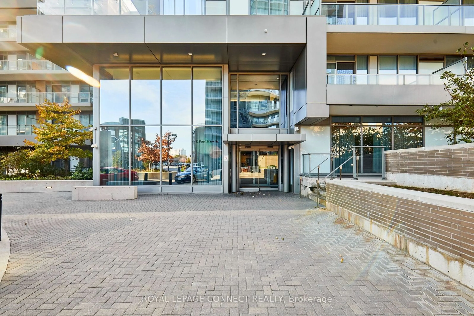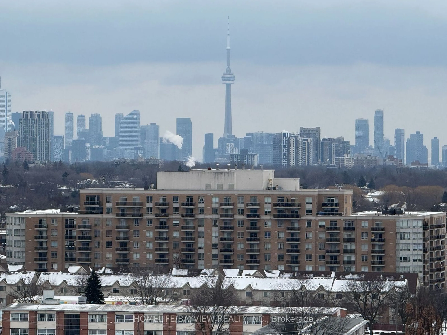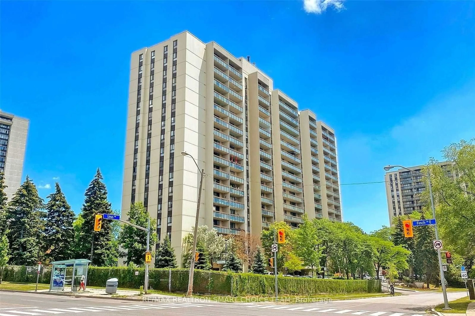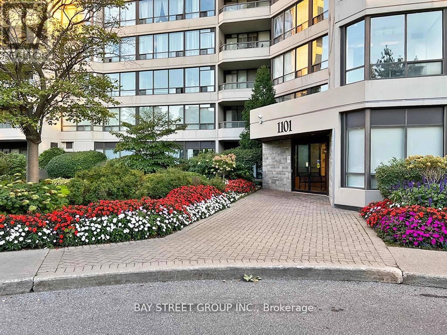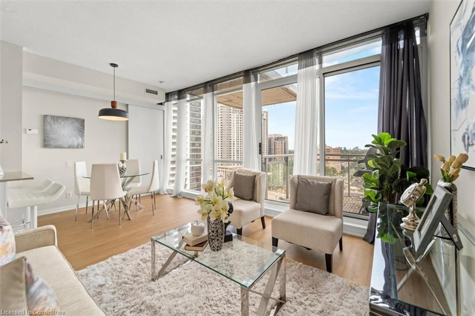130 Neptune Dr #1501, Toronto, Ontario M6A 1X5
Contact us about this property
Highlights
Estimated ValueThis is the price Wahi expects this property to sell for.
The calculation is powered by our Instant Home Value Estimate, which uses current market and property price trends to estimate your home’s value with a 90% accuracy rate.Not available
Price/Sqft$580/sqft
Est. Mortgage$3,221/mo
Tax Amount (2024)$1,795/yr
Maintenance fees$1117/mo
Days On Market52 days
Total Days On MarketWahi shows you the total number of days a property has been on market, including days it's been off market then re-listed, as long as it's within 30 days of being off market.98 days
Description
Experience luxury living in this **stunning, newly renovated** condo that feels like a bungalow! This **spacious 3-bedroom, 2-bathroom** unit boasts **approximately 1,300 sq. ft.** of beautifully updated space, featuring **customized closets, a modern kitchen with a water filtration system, stylishly renovated bathrooms, freshened-up floors, and sleek pot lights.** Enjoy an **open balcony** with a **breathtaking southwest-facing view**, filling the home with **natural light.** With **no units above**, this unique home offers **privacy and tranquility.** Convenience meets comfort with **in-suite laundry, oversized bedrooms, and top-tier building amenities.** Plus, **1 parking spot and 1 locker** are included! Located in a **prime area**, you're just minutes from **shopping, transit, schools, and more.** **Pet-friendly with no restrictions** this is the perfect place to call home!
Property Details
Interior
Features
Main Floor
Primary
3.41 x 1.643 Pc Ensuite
2nd Br
3.78 x 2.983rd Br
3.76 x 2.68Kitchen
3.51 x 2.79B/I Oven / B/I Dishwasher
Exterior
Features
Parking
Garage spaces 1
Garage type Underground
Other parking spaces 0
Total parking spaces 1
Condo Details
Amenities
Exercise Room, Gym, Outdoor Pool, Recreation Room, Visitor Parking
Inclusions
Property History
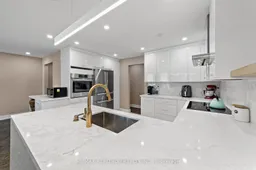 45
45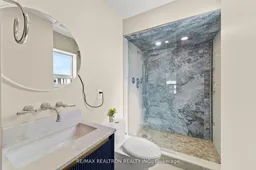
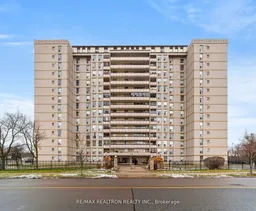
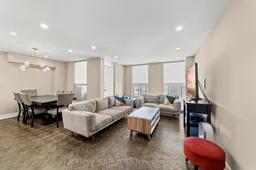
Get up to 1% cashback when you buy your dream home with Wahi Cashback

A new way to buy a home that puts cash back in your pocket.
- Our in-house Realtors do more deals and bring that negotiating power into your corner
- We leverage technology to get you more insights, move faster and simplify the process
- Our digital business model means we pass the savings onto you, with up to 1% cashback on the purchase of your home
