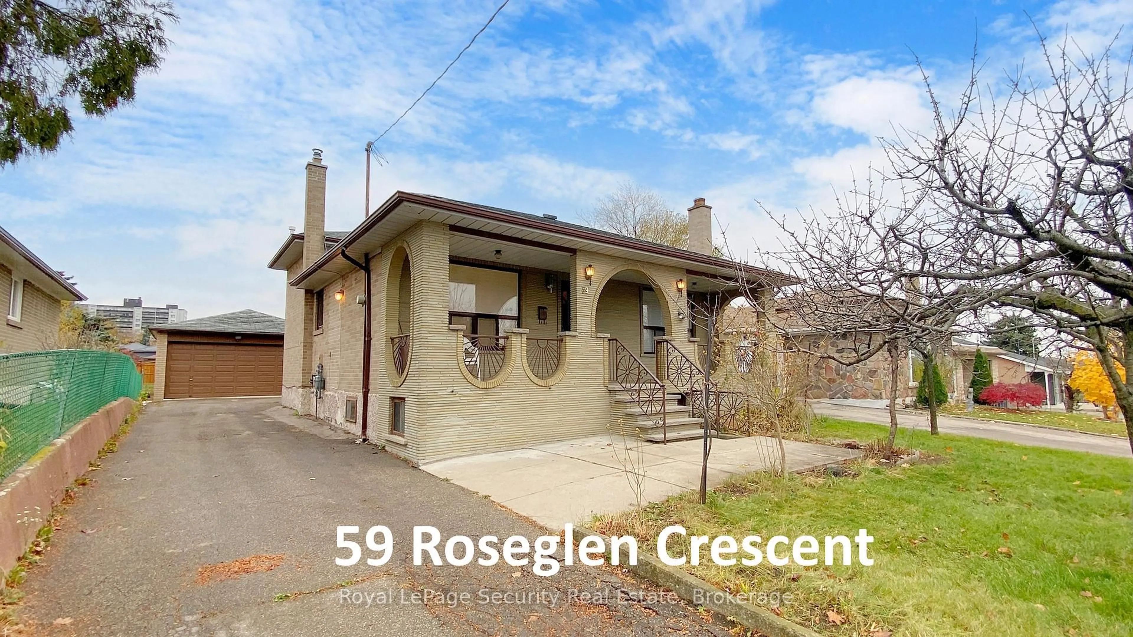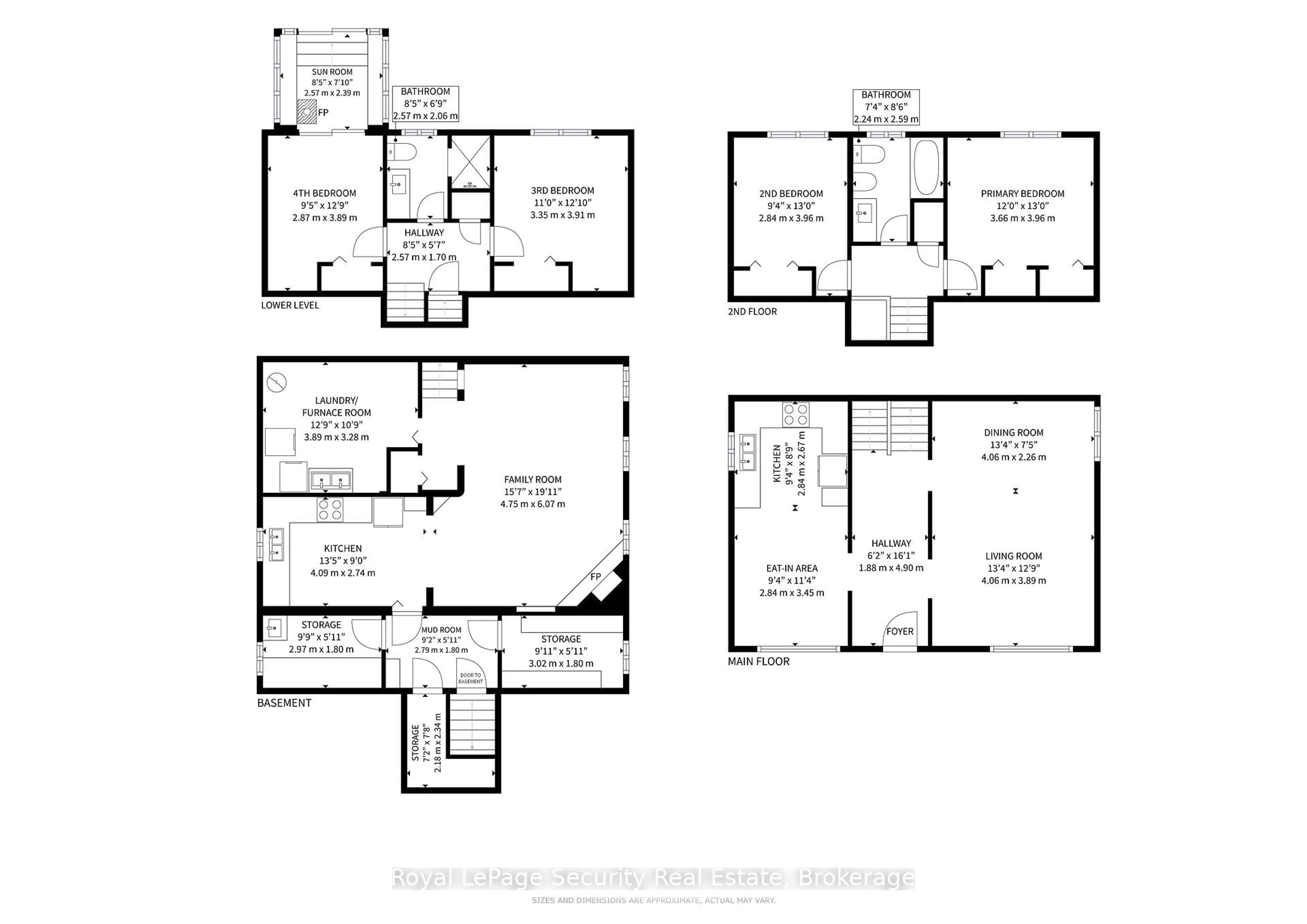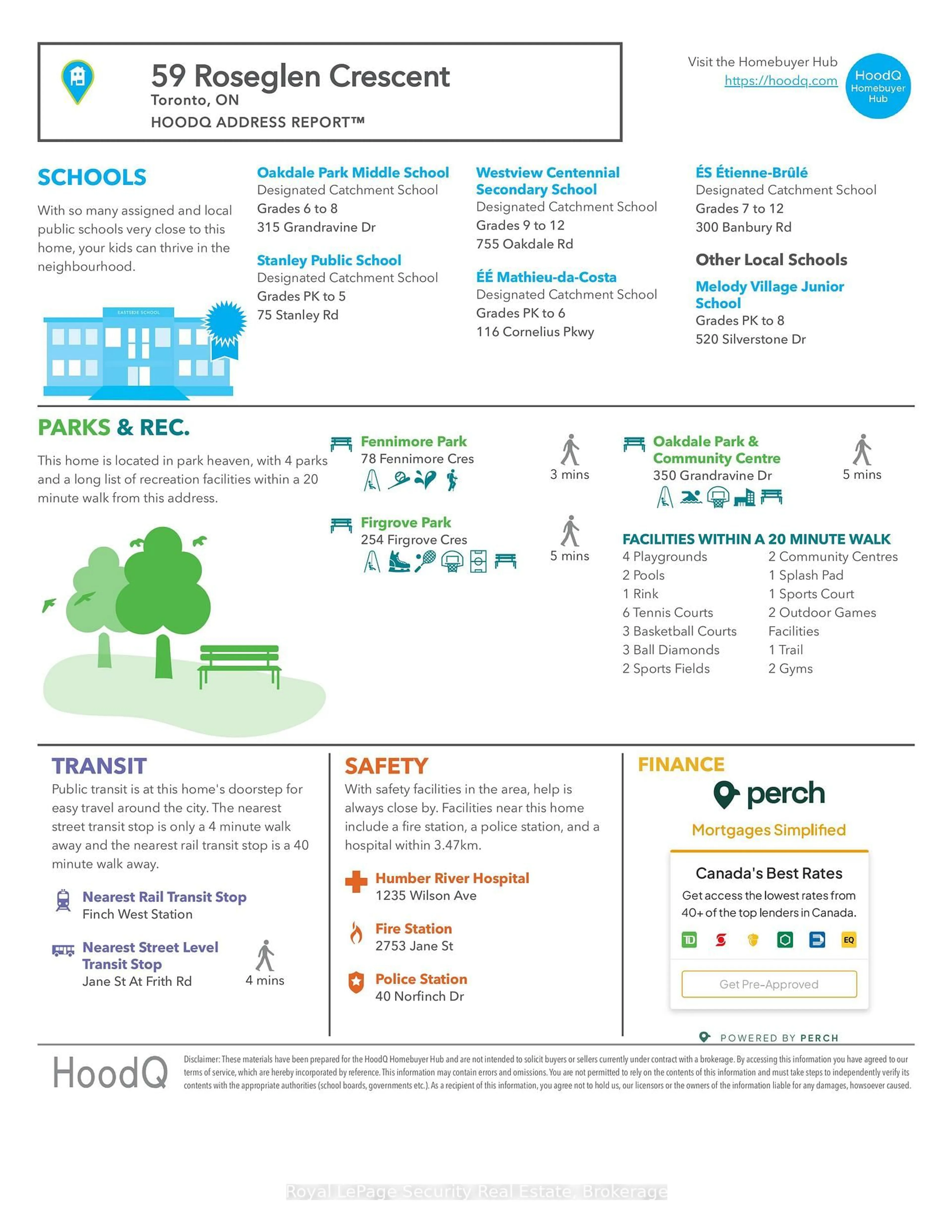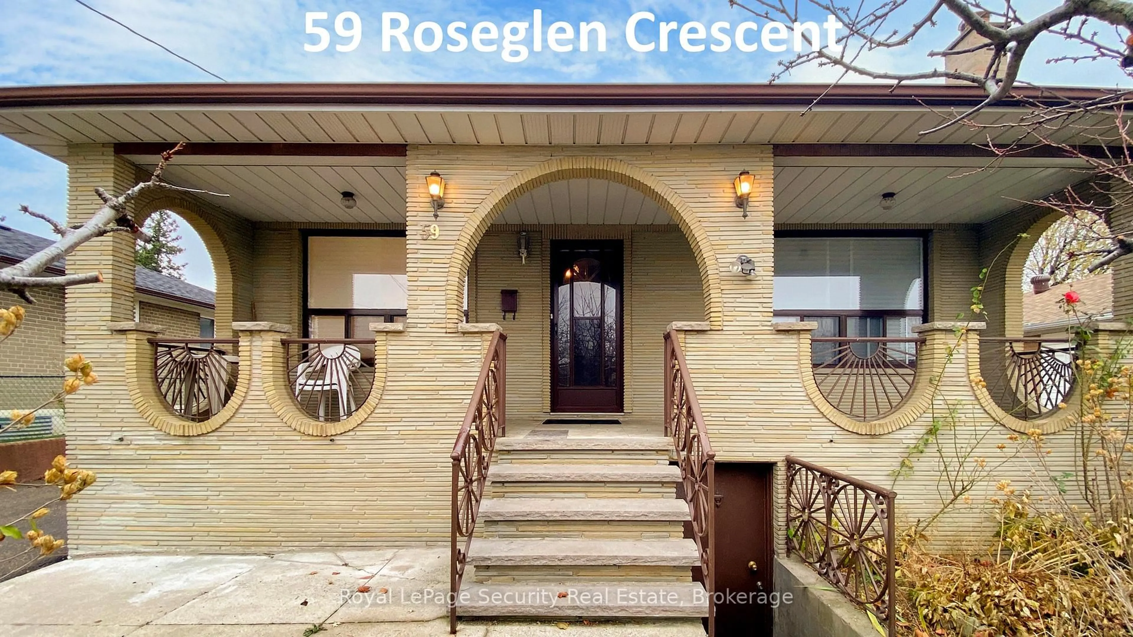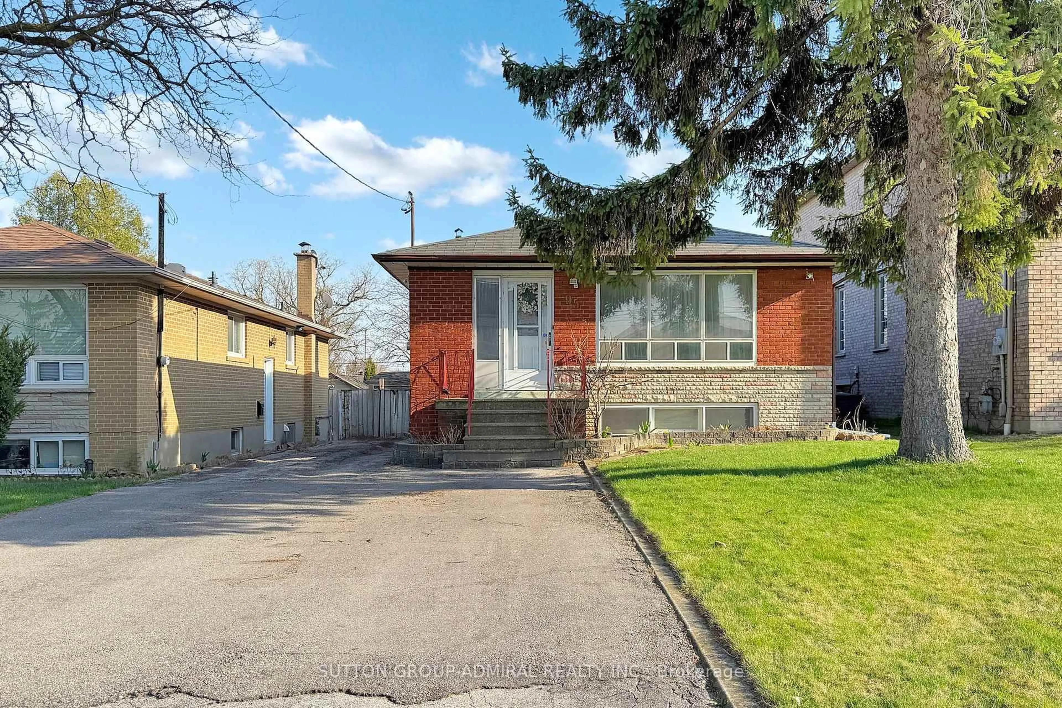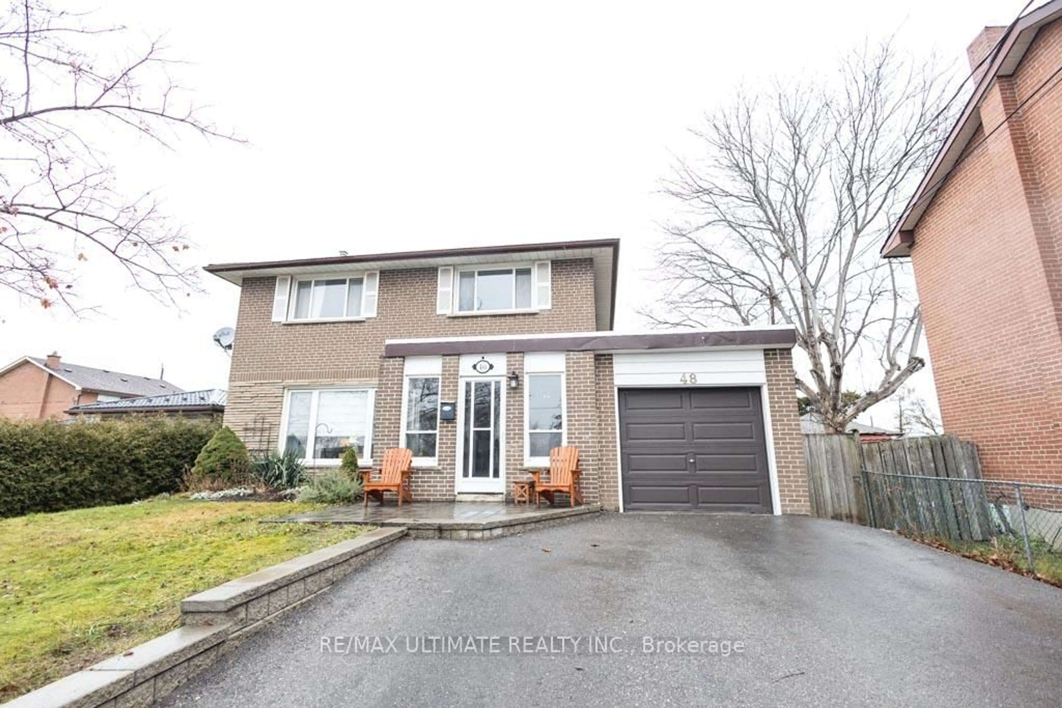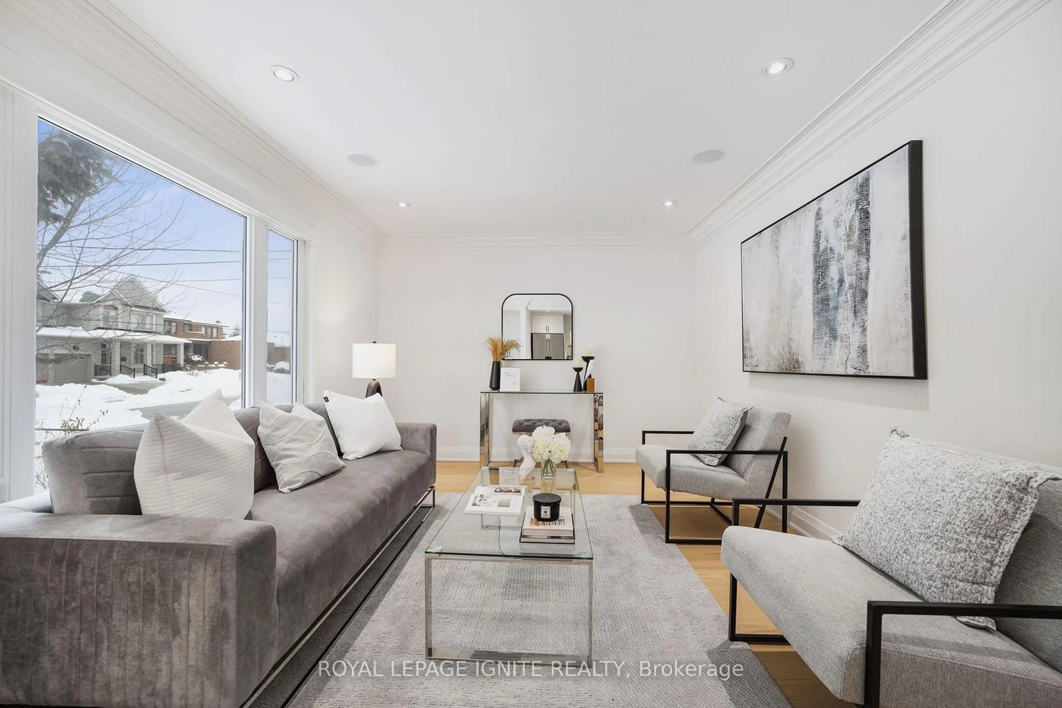59 Roseglen Cres, Toronto, Ontario M3N 1G7
Contact us about this property
Highlights
Estimated ValueThis is the price Wahi expects this property to sell for.
The calculation is powered by our Instant Home Value Estimate, which uses current market and property price trends to estimate your home’s value with a 90% accuracy rate.Not available
Price/Sqft$518/sqft
Est. Mortgage$3,814/mo
Tax Amount (2024)$3,748/yr
Days On Market8 days
Total Days On MarketWahi shows you the total number of days a property has been on market, including days it's been off market then re-listed, as long as it's within 30 days of being off market.173 days
Description
Prime Glenfield Heights-4 bedroom, 2 bathroom-same loving family owned home for almost 40 years! Spacious 2 family, detached, all brick home-with a large 50ft x 120ft lot and private driveway parking for up to 5 cars, nestled in a very quiet family neighbourhood. Super clean, bright & spacious, just waiting for your special touches! It boasts amazing living space with large principal rooms, finished basement, 2nd kitchen, separate front basement door walk-out and Huge Double Car All Brick Detached Garage! Large main floor with family size kitchen, Living & Dining room combination (with hardwood floors), and walk-out from lower level 4th bedroom to enclosed sunroom to backyard and new grassy area fenced yard! Steps to T.T.C, Schools, Food Shops, Restaurants, Places Of Worship, Parks & Retail Stores. Close to Hwy 401/400/407/Airport, Humber River Hospital, Subway, York University + Much, Much More.
Property Details
Interior
Features
2nd Floor
2nd Br
3.16 x 2.82hardwood floor / B/I Closet / Window
Primary
3.64 x 3.18hardwood floor / His/Hers Closets / Window
Exterior
Features
Parking
Garage spaces 2
Garage type Detached
Other parking spaces 5
Total parking spaces 7
Property History
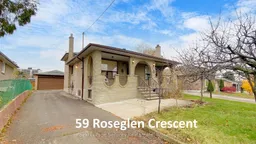 43
43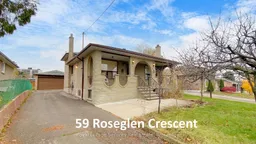
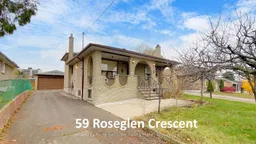
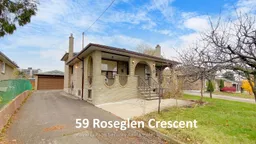
Get up to 1% cashback when you buy your dream home with Wahi Cashback

A new way to buy a home that puts cash back in your pocket.
- Our in-house Realtors do more deals and bring that negotiating power into your corner
- We leverage technology to get you more insights, move faster and simplify the process
- Our digital business model means we pass the savings onto you, with up to 1% cashback on the purchase of your home
