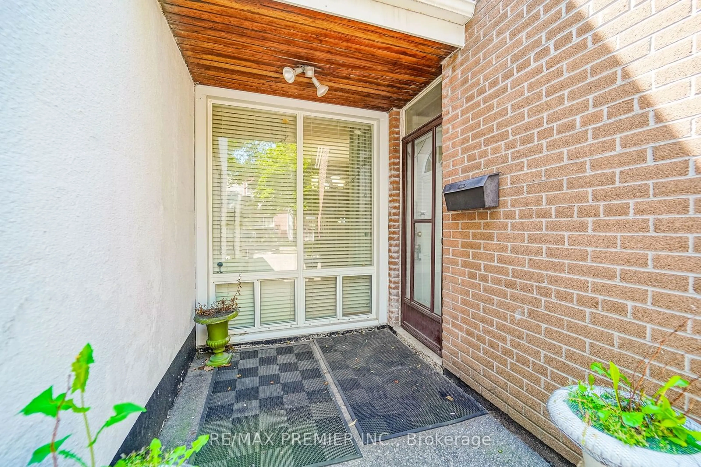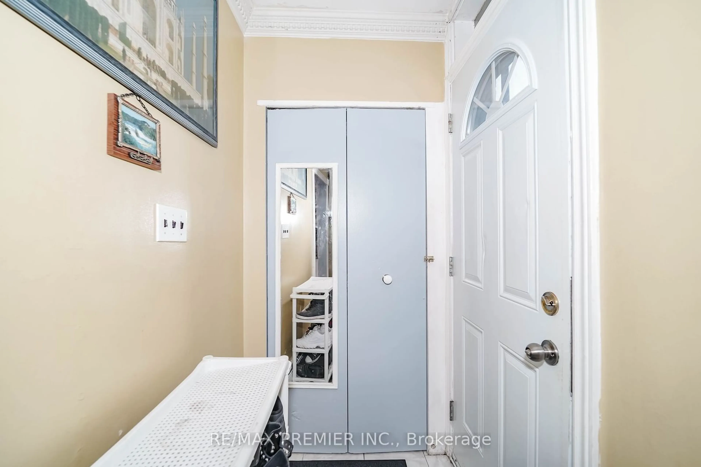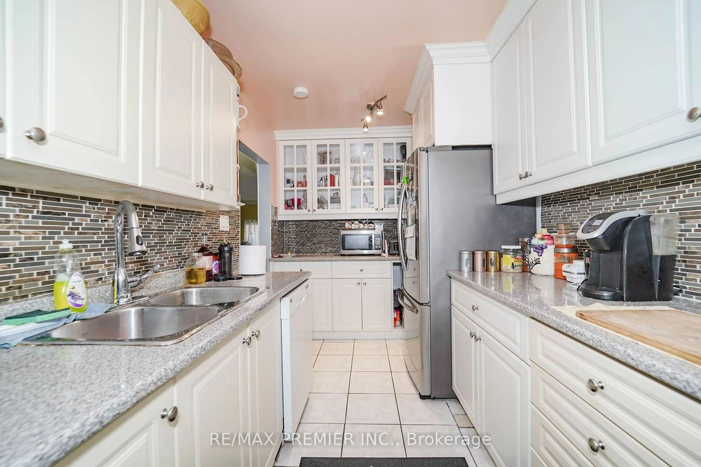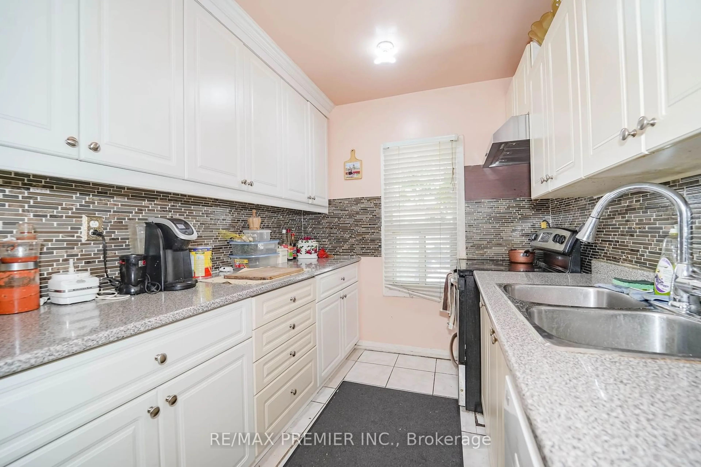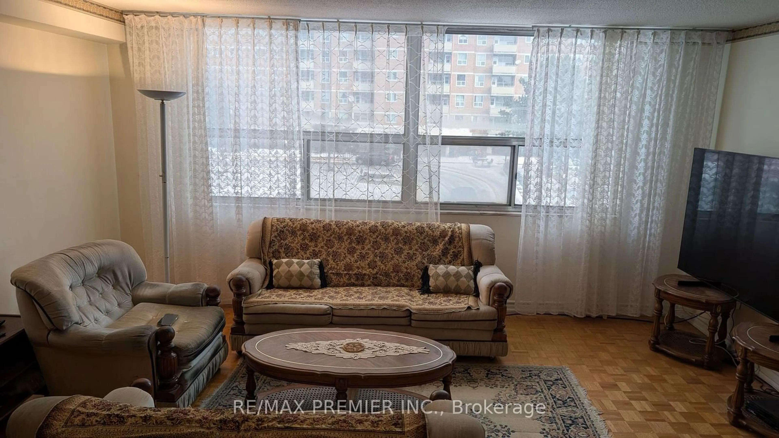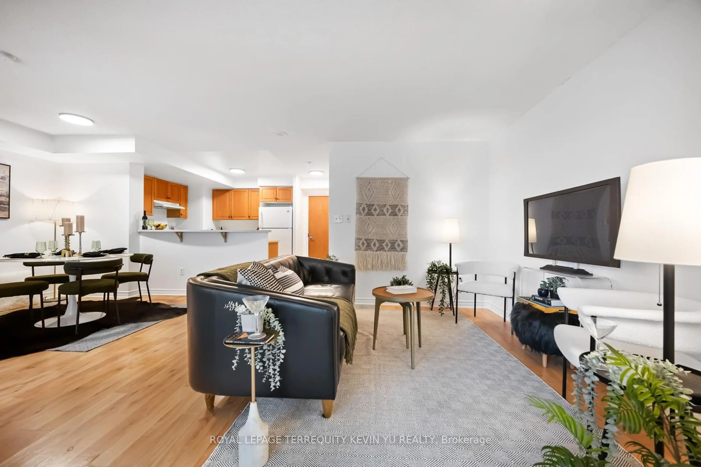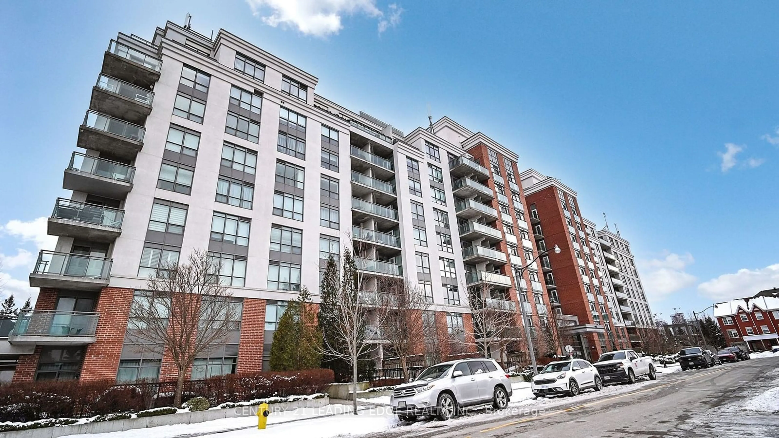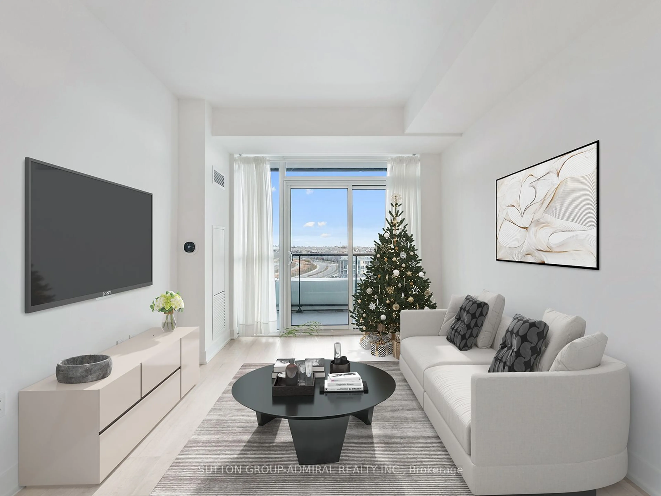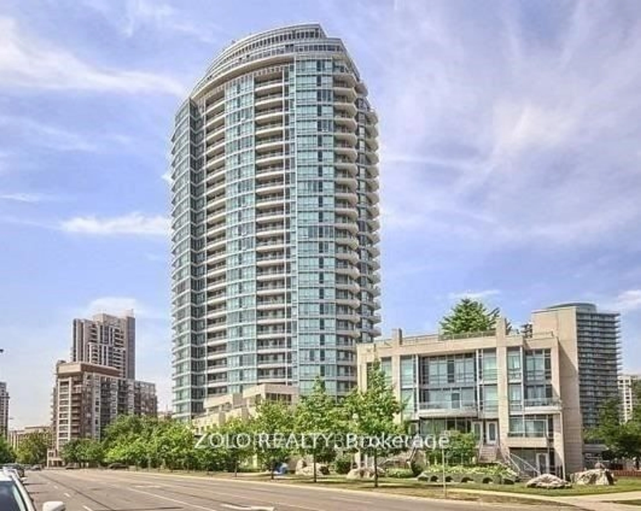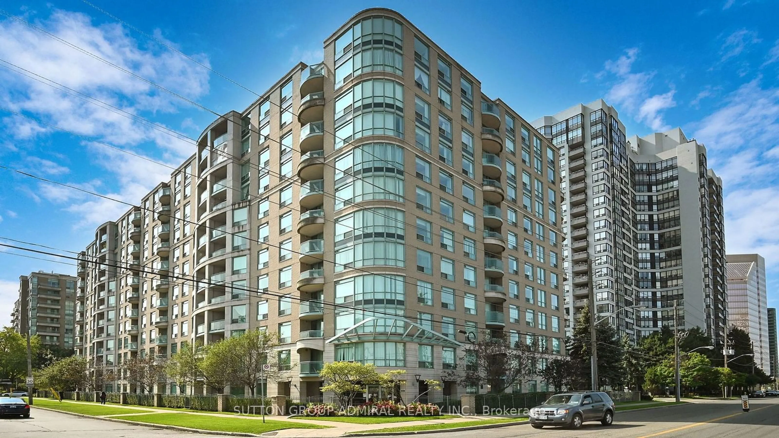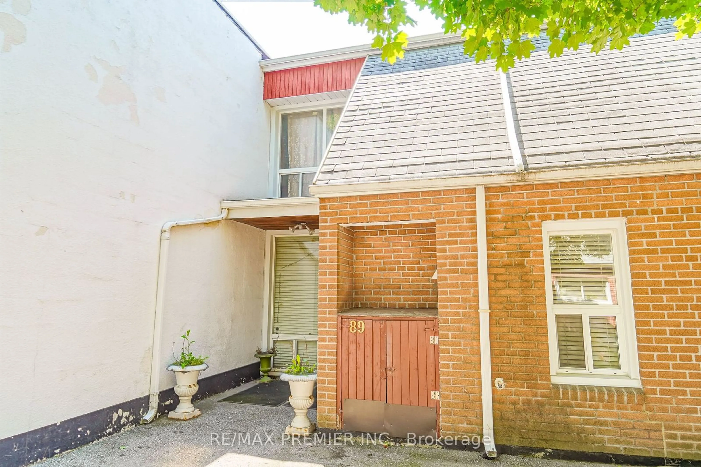
2901 Jane St #89, Toronto, Ontario M3N 2J8
Contact us about this property
Highlights
Estimated ValueThis is the price Wahi expects this property to sell for.
The calculation is powered by our Instant Home Value Estimate, which uses current market and property price trends to estimate your home’s value with a 90% accuracy rate.Not available
Price/Sqft$480/sqft
Est. Mortgage$2,662/mo
Maintenance fees$522/mo
Tax Amount (2023)$1,193/yr
Days On Market218 days
Description
Look no further for an extremely well kept and renovated 3 bedroom townhouse that is in move-in condition. Pride of ownership, with many upgrades including a new electrical breaker system. Updated functional kitchen, and with a separated dining room, overlooking a sunken and very spacious living room. The laundry room on the main floor boasts a 2 pc -powder room and a walkout to a nice backyard! You will experience a nice bar that leads to the backyard summer retreat - just to relax and chill. Amazingly spacious bedrooms, with an impressive large walk-in closet in the master bedroom. This townhouse is in a matured neighbourhood - close to schools, shopping, corner plaza, a new condo development, shopping at Jane & Finch, bus stop, close to Finch Ave with new LRT street car. Mins to York Uni, subways, Humber River Hospital and major 400/401 Highways. Plans ahead to revive are with new developments, making this townhouse a good buy now in a preferred location. Ideal for first time home buyers, downsizers or investors!!! Show with confidence!! **EXTRAS** SS Fridge, Stove, washer, dryer, light fixtures.
Property Details
Interior
Features
Flat Floor
Kitchen
2.93 x 1.68Modern Kitchen / O/Looks Dining / Backsplash
Living
4.88 x 3.66Sunken Room / Laminate
Laundry
0.00 x 0.002 Pc Bath / W/O To Yard
Exterior
Parking
Garage spaces -
Garage type -
Total parking spaces 1
Condo Details
Inclusions
Property History
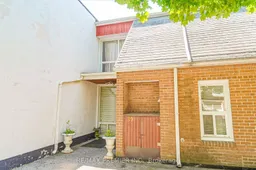 37
37Get up to 1% cashback when you buy your dream home with Wahi Cashback

A new way to buy a home that puts cash back in your pocket.
- Our in-house Realtors do more deals and bring that negotiating power into your corner
- We leverage technology to get you more insights, move faster and simplify the process
- Our digital business model means we pass the savings onto you, with up to 1% cashback on the purchase of your home
