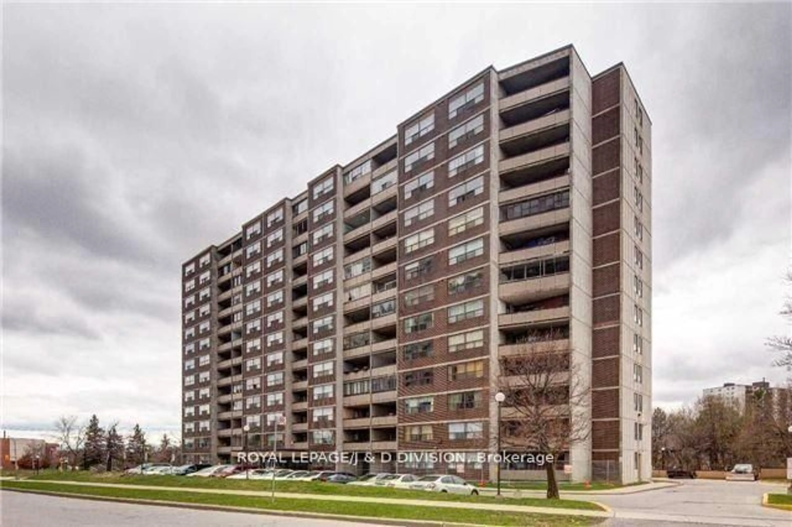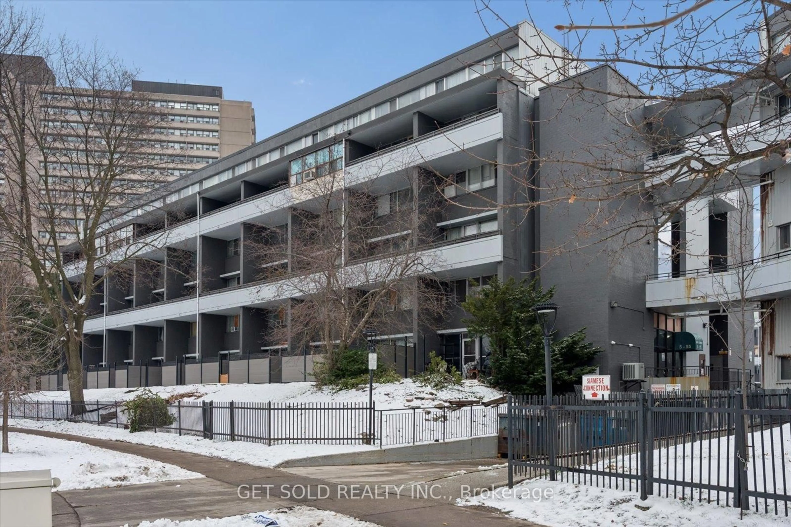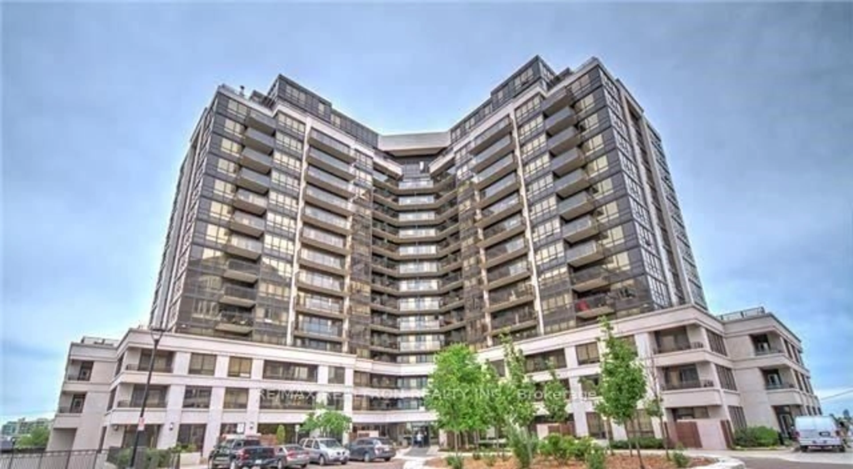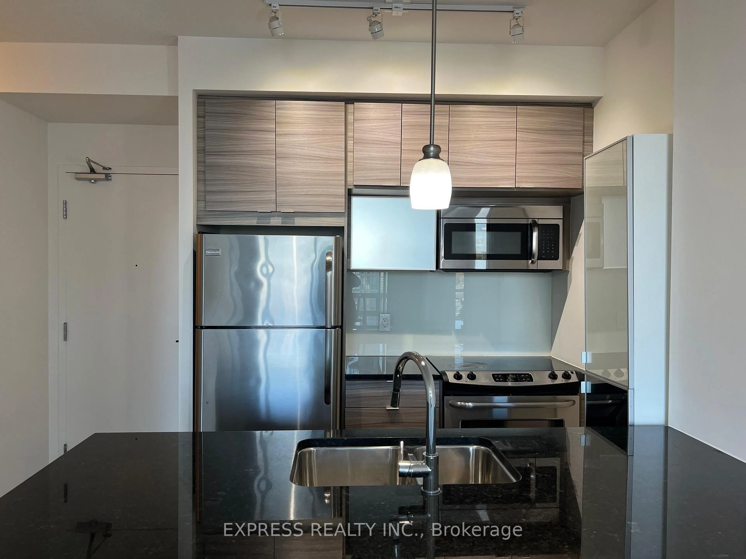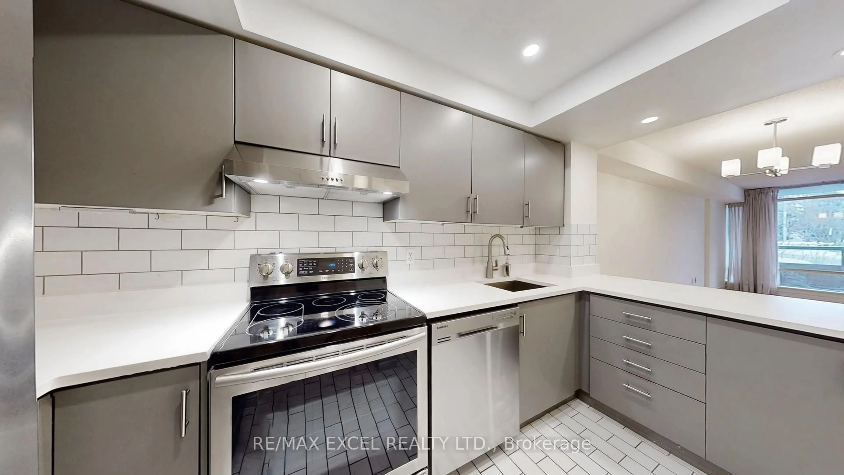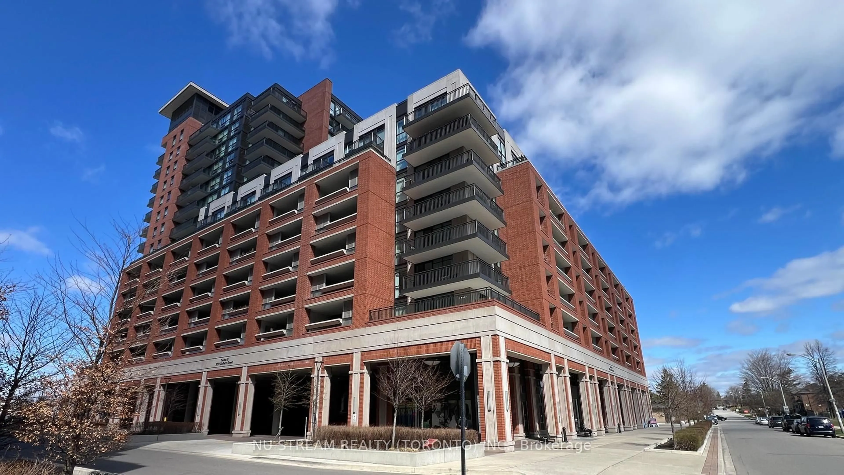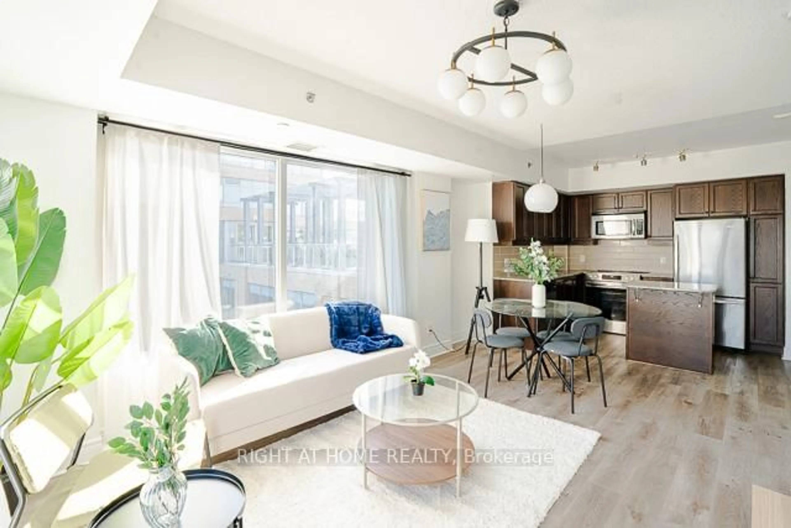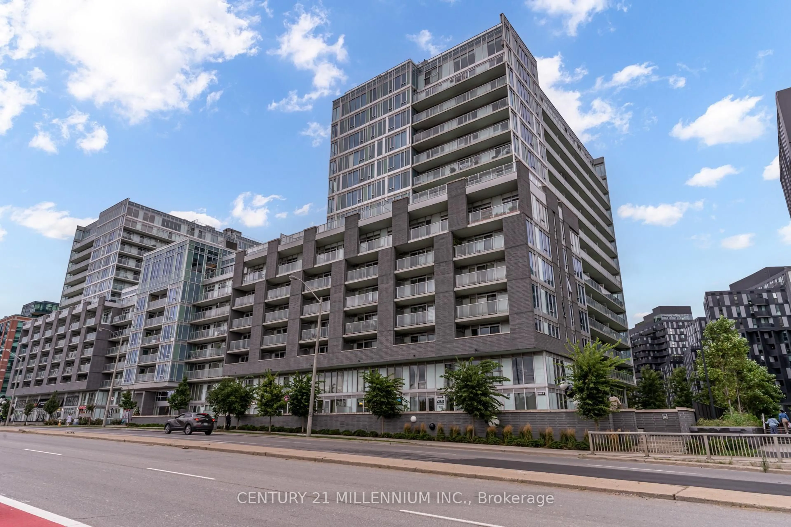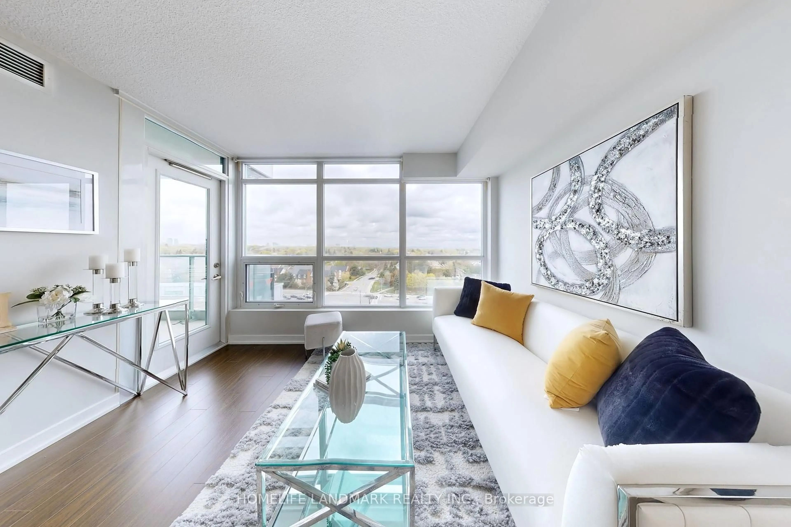Everyone loves Location , Location! In the middle of all amenities and transportation. Hwy400 fast access. Finch West Subway station 10 min walk, 4 Schools in immediate proximity, 2 shopping malls within 10 min walk, York University Keele Campus. Large 3 Bdrm / 2 Baths unit, approx 1100 sqft (per seller), with large open balcony. All utilities inclusive in maintenance. Everyone looks for more rooms and more space, and not to spend many $$$ on it! Here it is. Not high, not low, 3rd floor unit for someone who needs an easy access. No steps in front of building, for Wheel-Transit non-emergency transportation to local and long-distance medical appointments, regular activities such as grocery shopping, banking, foot clinic, congregate dining and lunch programs, if needed. Each floor in the building has own laundry room on the same floor. Original owner, never was for sale before, priced for sale. Not often you see a 3 bdrm unit for this price in Toronto. Perfect for a downsizing family, first time buyers. See it now.
Inclusions: All existing appliances / Fridge & Stove. All lighting fixtures. All window coverings. Furniture in the unit, or some of it desired, is available to include in the sale free of charge.
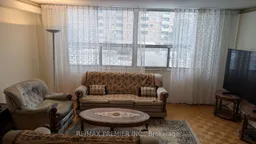 29
29

