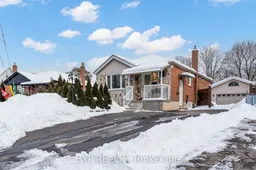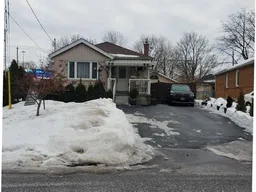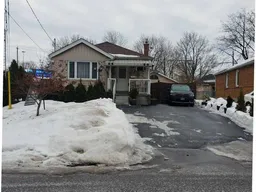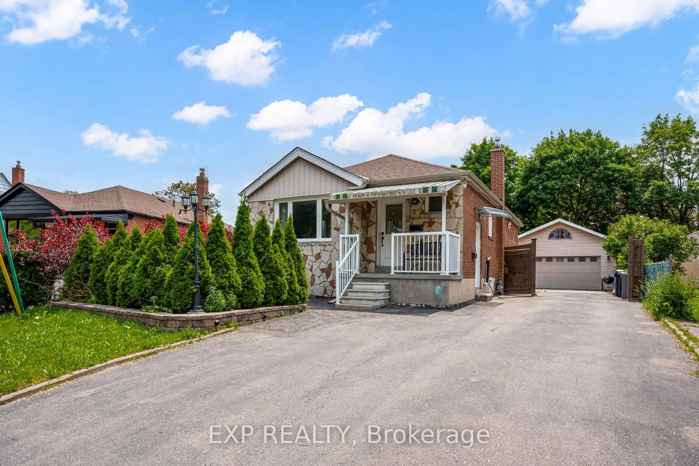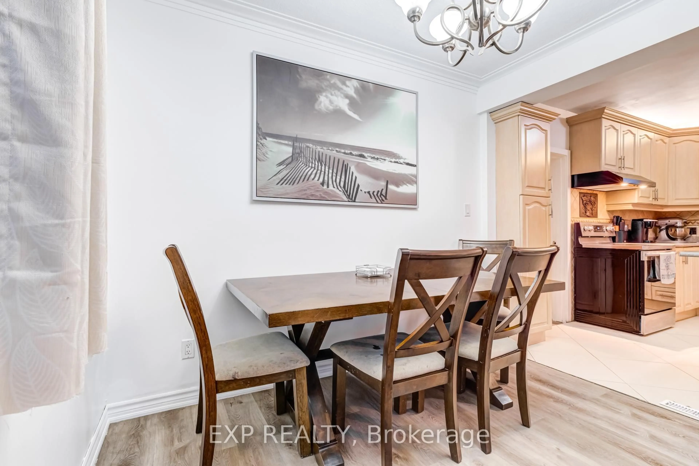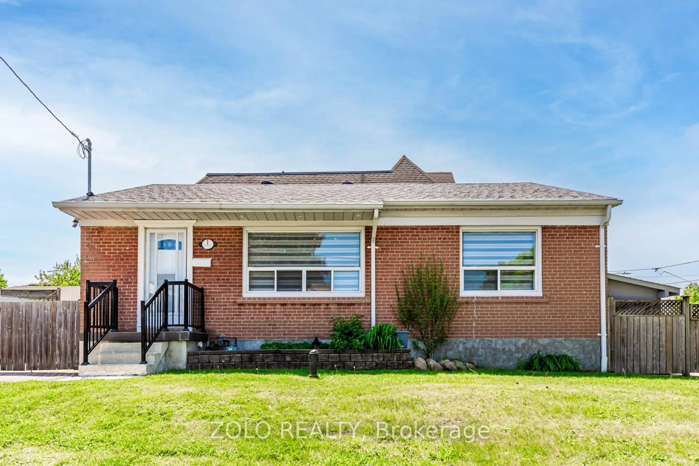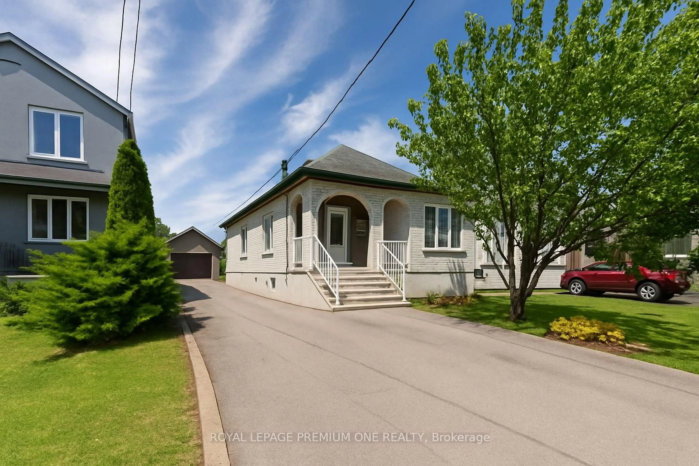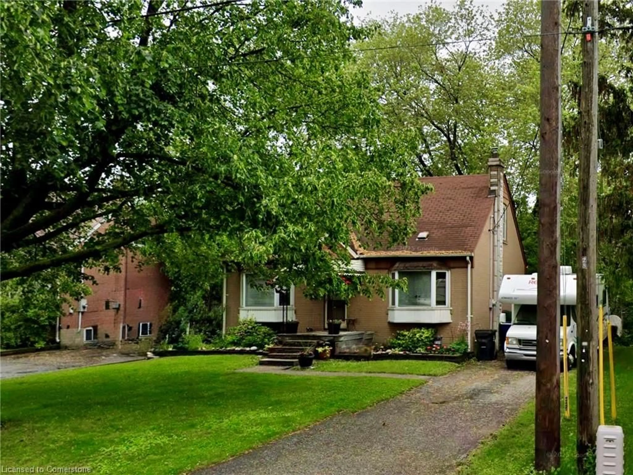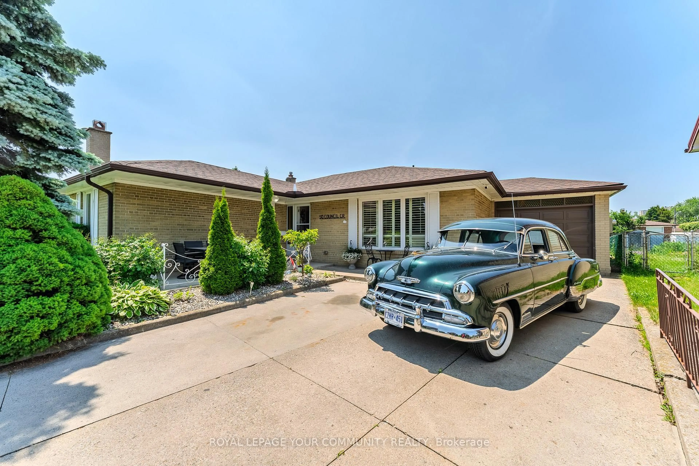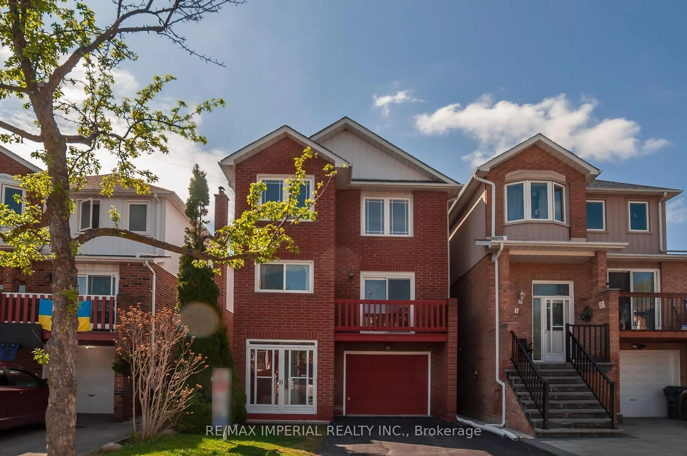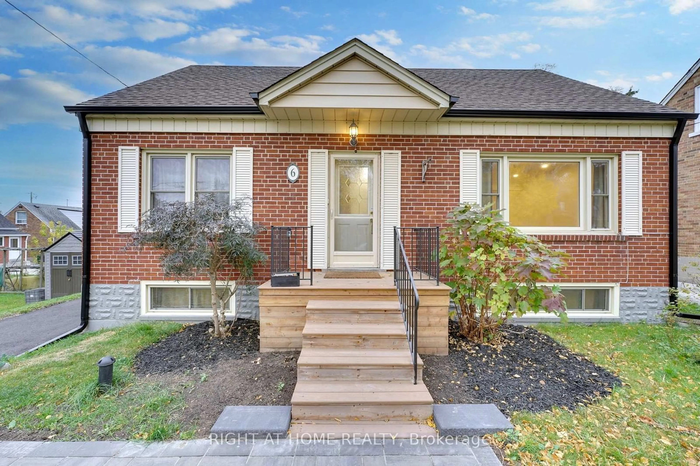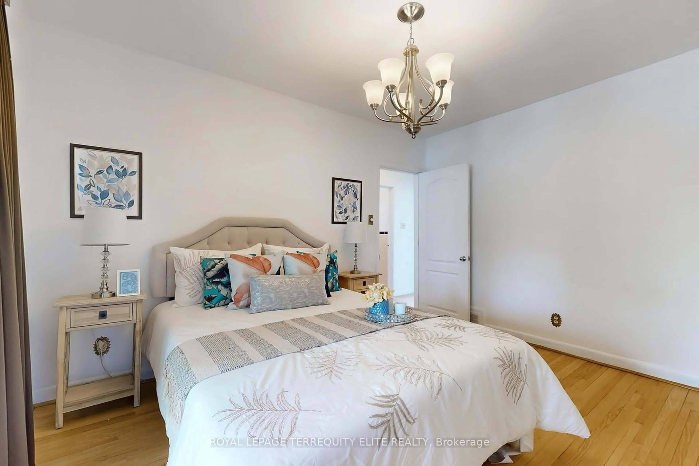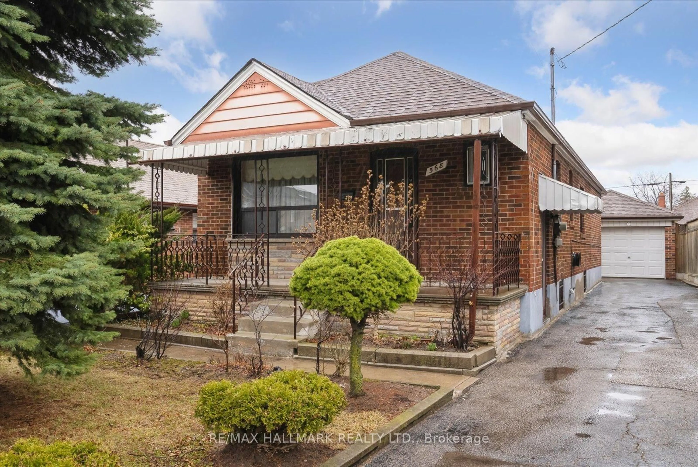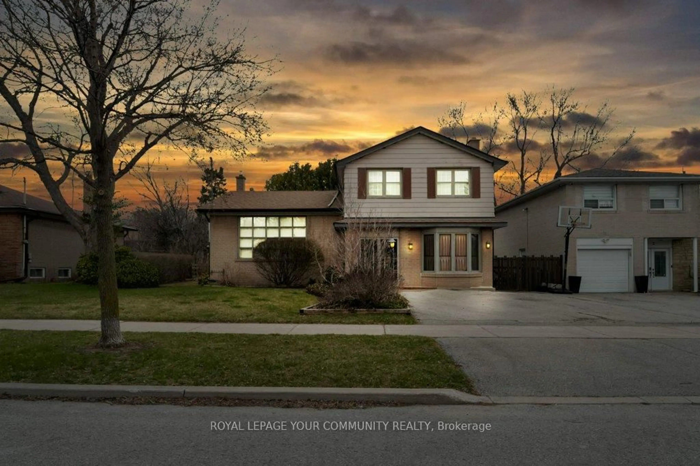3 Jodphur Ave, Toronto, Ontario M9M 2J3
Contact us about this property
Highlights
Estimated valueThis is the price Wahi expects this property to sell for.
The calculation is powered by our Instant Home Value Estimate, which uses current market and property price trends to estimate your home’s value with a 90% accuracy rate.Not available
Price/Sqft$1,167/sqft
Monthly cost
Open Calculator

Curious about what homes are selling for in this area?
Get a report on comparable homes with helpful insights and trends.
*Based on last 30 days
Description
Incredible Value In A Highly Sought-After Pocket! This Detached Bungalow Sits On An Over 6700 Sq Ft Lot (As Per MPAC) Offering Both Comfort And Amazing Opportunity! Bright, Open-Concept Kitchen Boasts A Breakfast Bar Overlooking The Dining Space - Ideal For Gatherings And Everyday Living. Featuring Basement Income Potential With A Well-Positioned Laundry Area Accessible From Both The Main Floor And Potential Suite. Large, Double Private Driveway Leads To An Oversized Heated Double Garage/Workshop Approximately 500 Sq Ft, Great For A Small Contractor, Providing Ample Parking And Storage. Step Into The Spacious Backyard, A Perfect Setting For Entertaining Friends And Family. Whether You're A Savvy Investor Or A Family Looking For A Welcoming Home, This Property Delivers Space, Flexibility, And Value. Second Property From The Corner With Over 6700 Sq Ft Of Land, Great Development Potential. Generac Auto 11Kw Stand By Generator Included.
Property Details
Interior
Features
Main Floor
Living
6.0 x 3.1Large Window
Dining
3.1 x 6.0Large Window
Kitchen
3.64 x 3.01Centre Island / Breakfast Bar / Stainless Steel Appl
Primary
3.9 x 2.6Closet / South View
Exterior
Features
Parking
Garage spaces 2
Garage type Detached
Other parking spaces 4
Total parking spaces 6
Property History
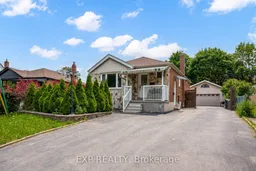 28
28