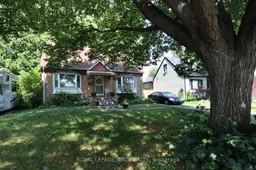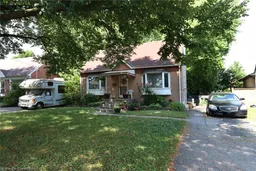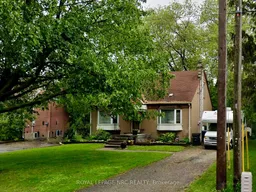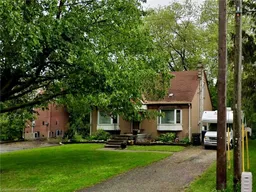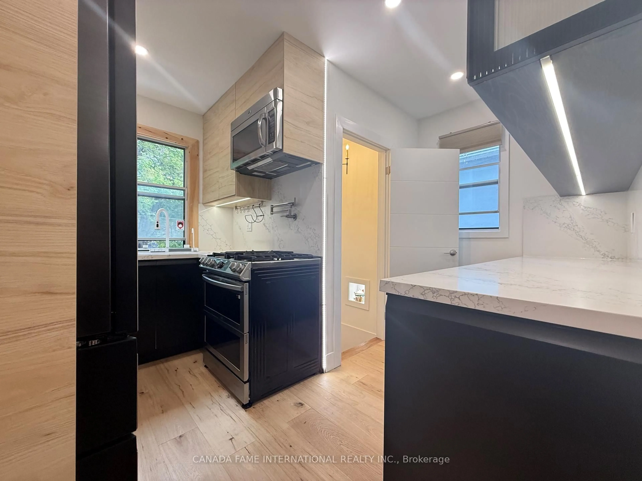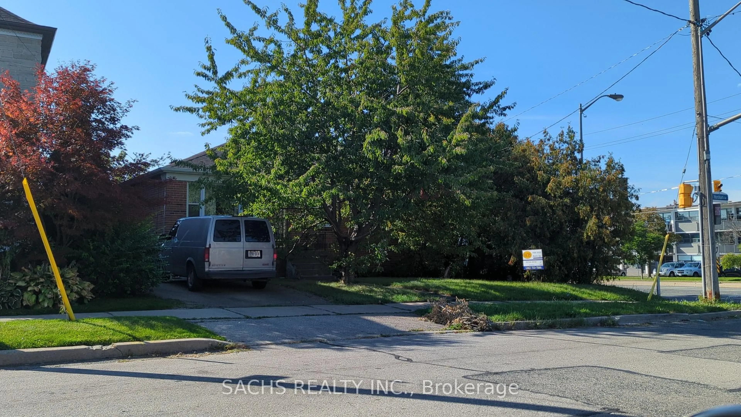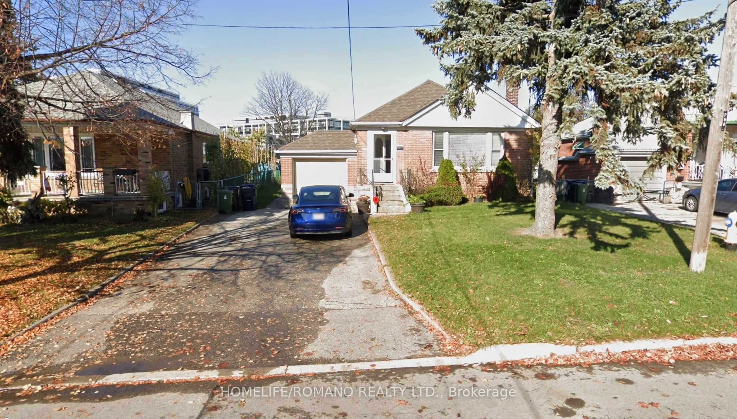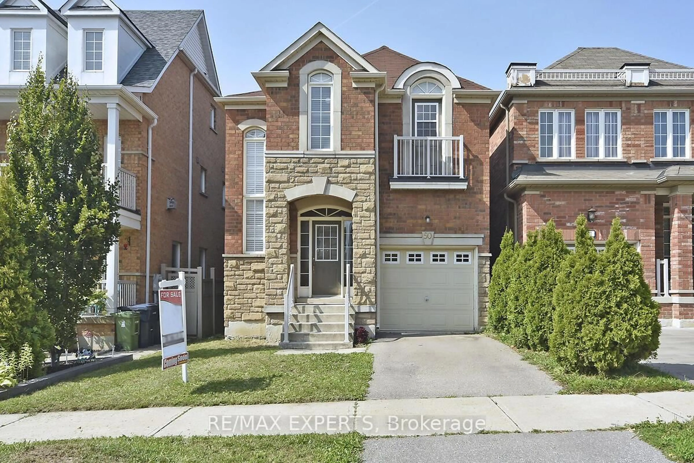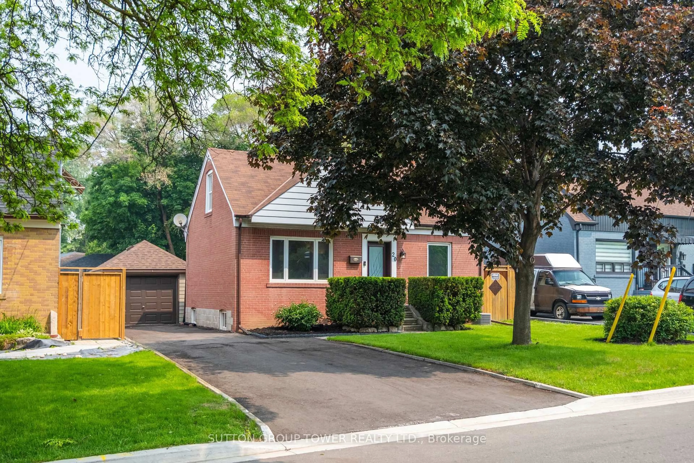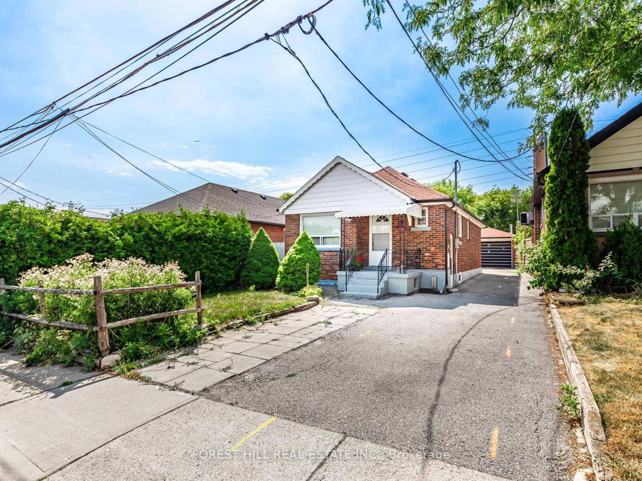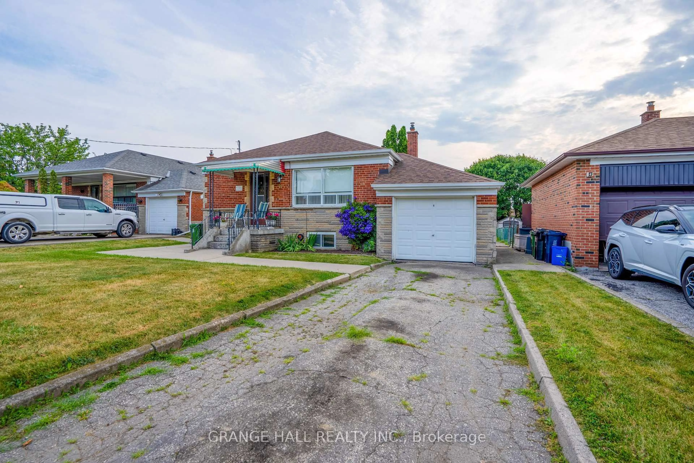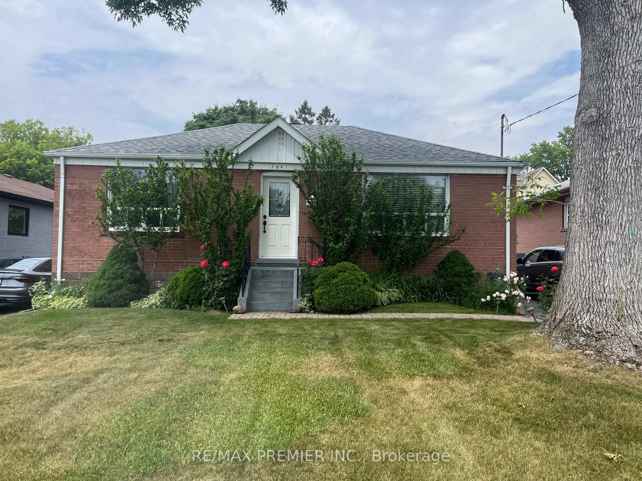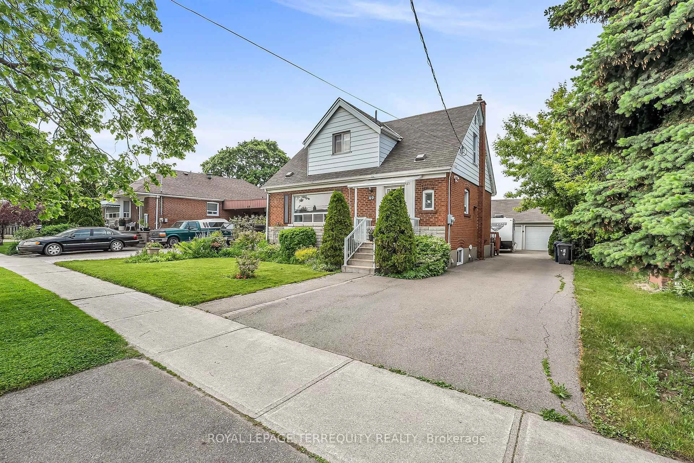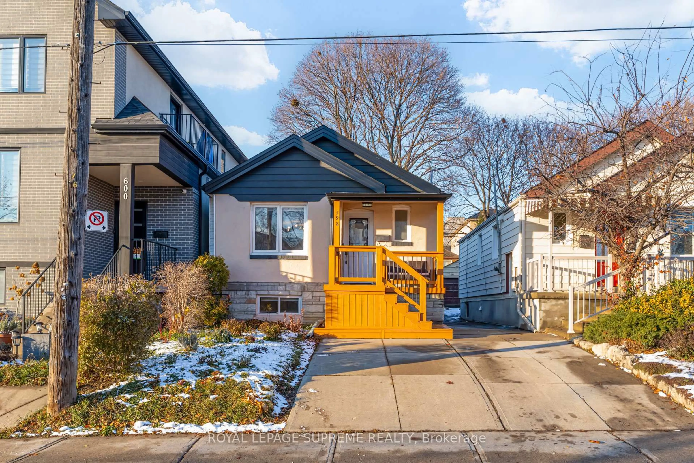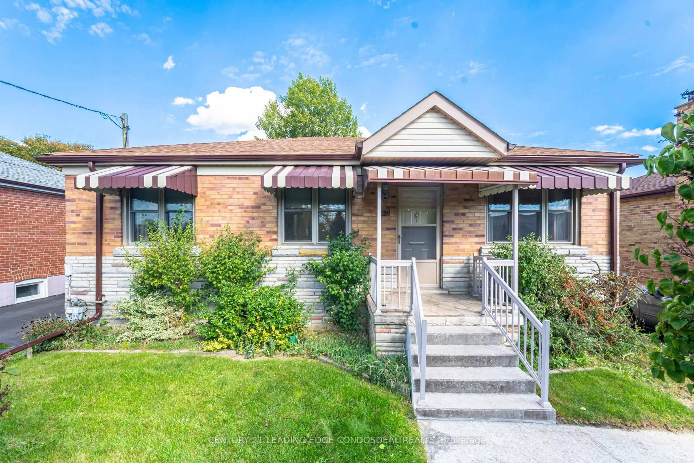Great opportunity in Weston, 26 Ann Arbour Road sits on a 50 foot wide lot and offers both renovation potential and long term development value. The home next door at 24 Ann Arbour is also for sale, creating a rare chance to acquire two side by side properties in a well established neighbourhood with strong upside. The existing home is well built and larger than it appears, with a traditional layout, and spacious rooms. For buyers willing to put in the work, this is an ideal project to build sweat equity and transform the home into something special. For builders and investors, the combination of two lots side by side opens the door to a range of redevelopment possibilities. This quiet tree lined street is minutes from Yorkdale Mall, transit, highways, schools, and parks. Several homes in the area have already been updated or rebuilt, confirming the long term potential of this location. Whether you are restoring the current home, renting it out, or starting fresh with a new build, the options here are strong. Live in it while you plan, lease it while land values climb, or build new on one or both lots. The value is in the flexibility, the frontage, and the future. With the added benefit of the neighbouring home also available, this is a rare chance to secure a double lot in one of North Yorks most connected and desirable pockets.
Inclusions: Dryer, Freezer, Refrigerator, Stove, Washer, Portable Dishwasher
