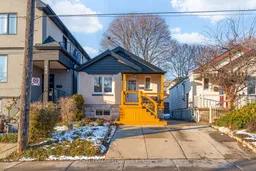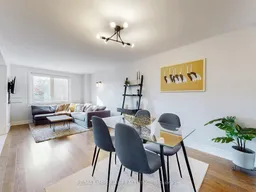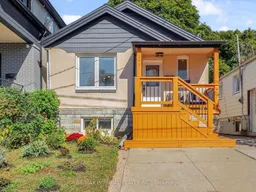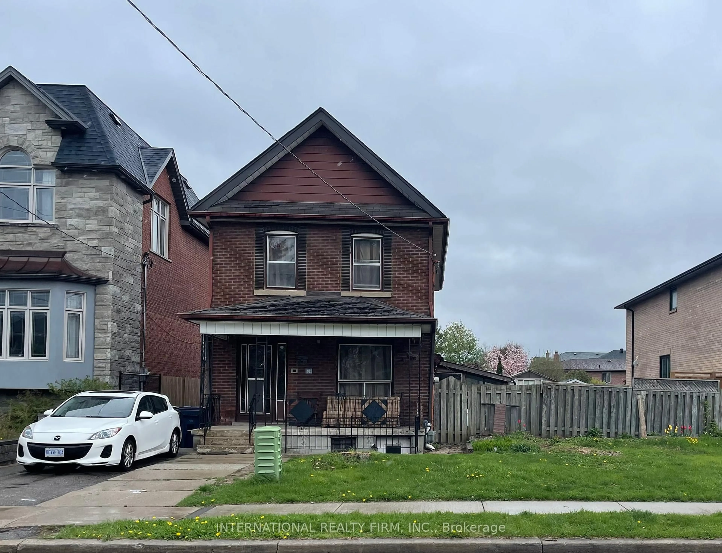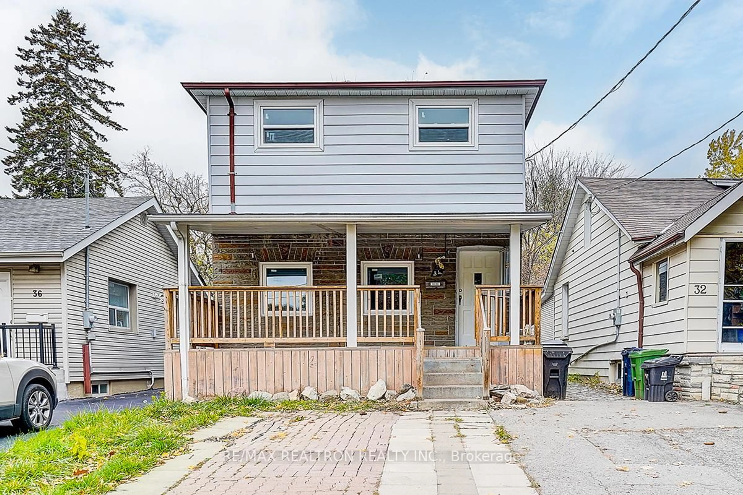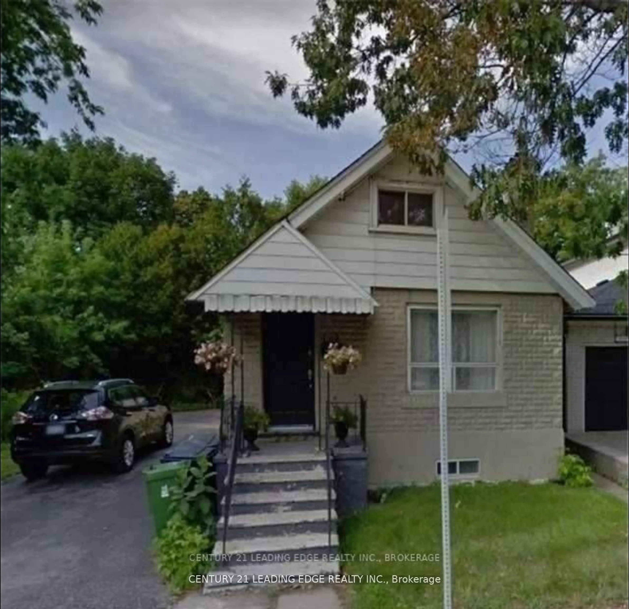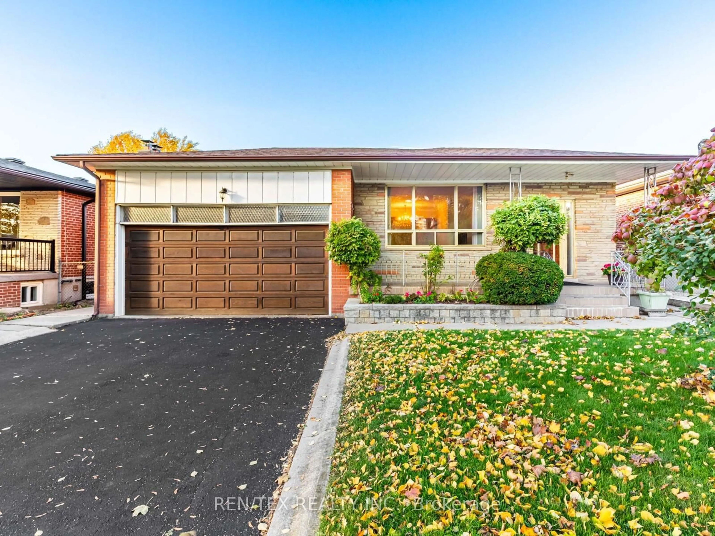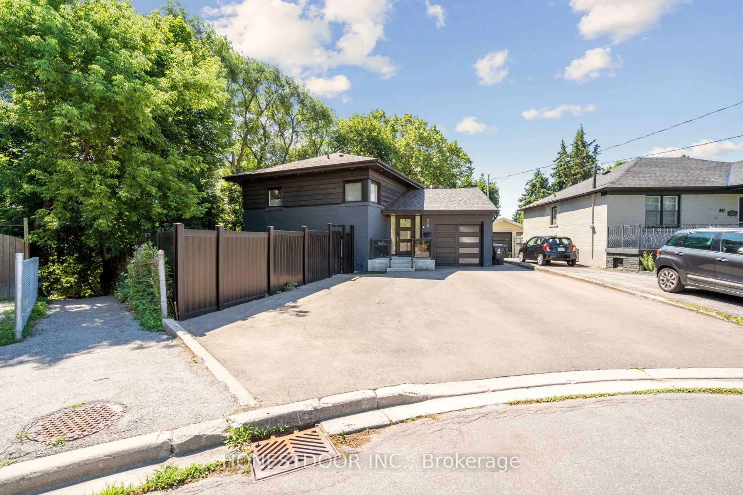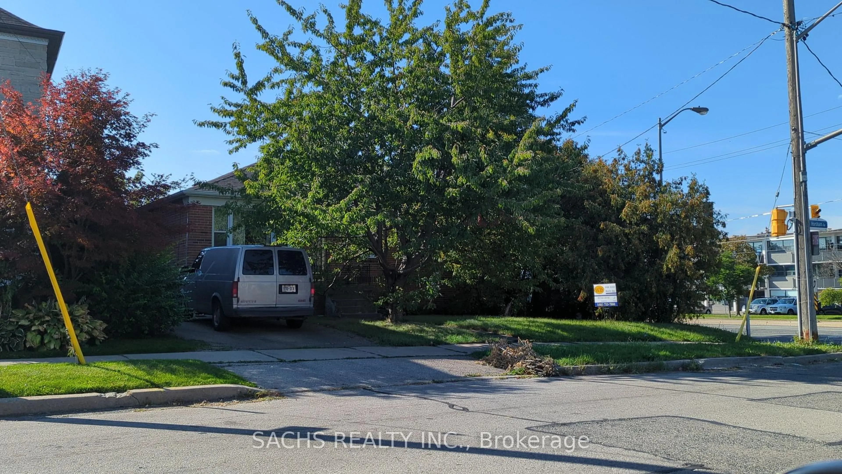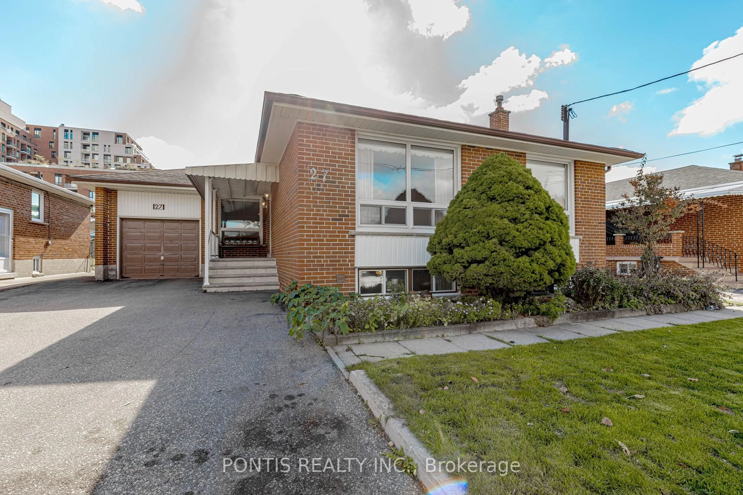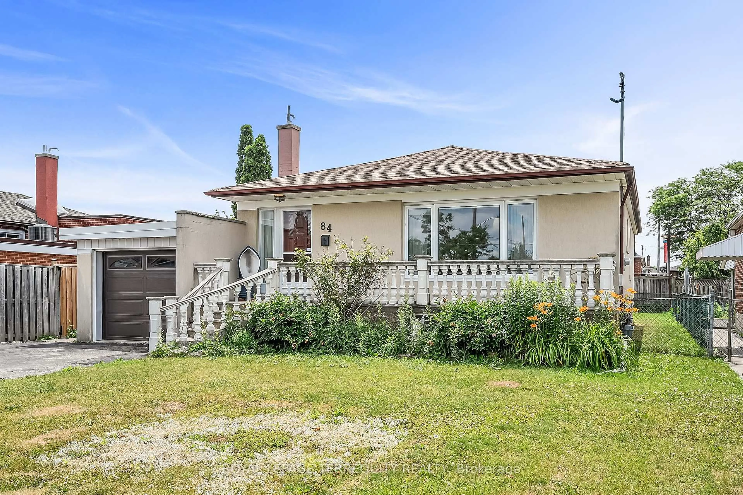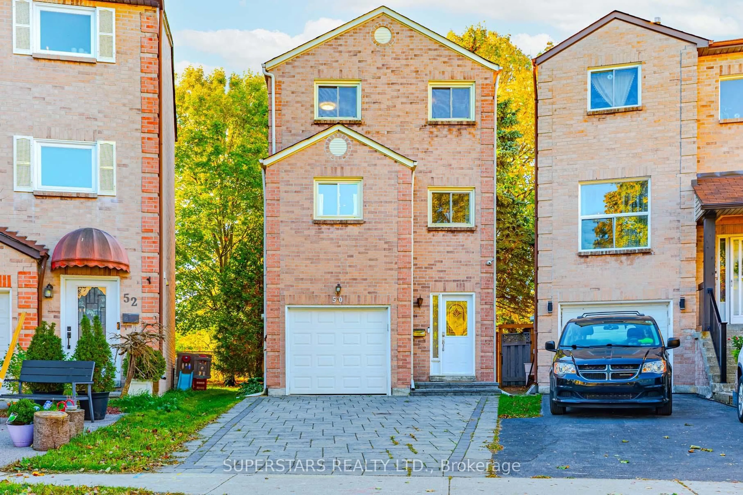Versatility Meets Value in Briar Hill-Belgravia! This updated detached bungalow blends classic charm with serious functionality in a prime location. The bright main level features two spacious bedrooms, hardwood floors, and a light-filled, open-concept living/dining area, anchored by a maple kitchen with granite counters. The primary bedroom's walk-out leads to a deck and fully fenced yard - the perfect private escape. The home features a highly versatile finished basement with a separate entrance and two full bedrooms, perfect for generating rental income, accommodating in-laws, or simply expanding your functional living space. Enjoy being across the street from J.T. Watson Park and steps from the Beltline Trail, public transit (future LRT, subway, bus), schools, and shopping. A smart move for investors, growing families, or any buyer demanding maximum utility and an excellent location.
Inclusions: Main Floor: Stainless Steel: Fridge, Stove, Hood Fan, Dishwasher, & Microwave. Basement: Washer, Dryer, White Fridge, White Stove, Hood Fan, & Custom Island On Wheels. All Electrical Light Fixtures. All Window Coverings. Furnace, AC, and Tankless Water Heater (Owned).
