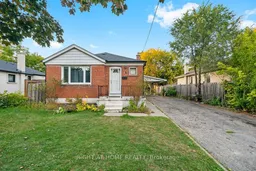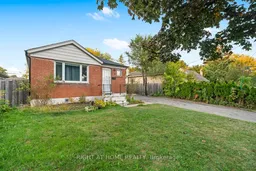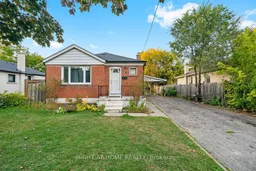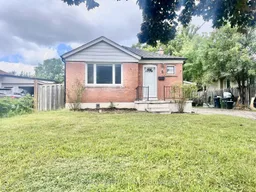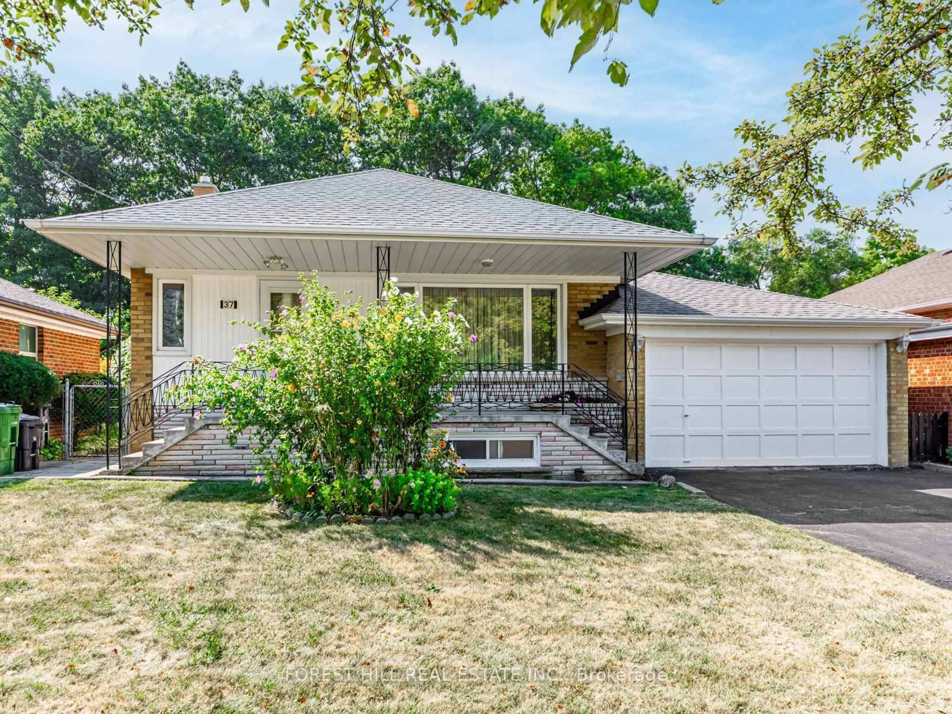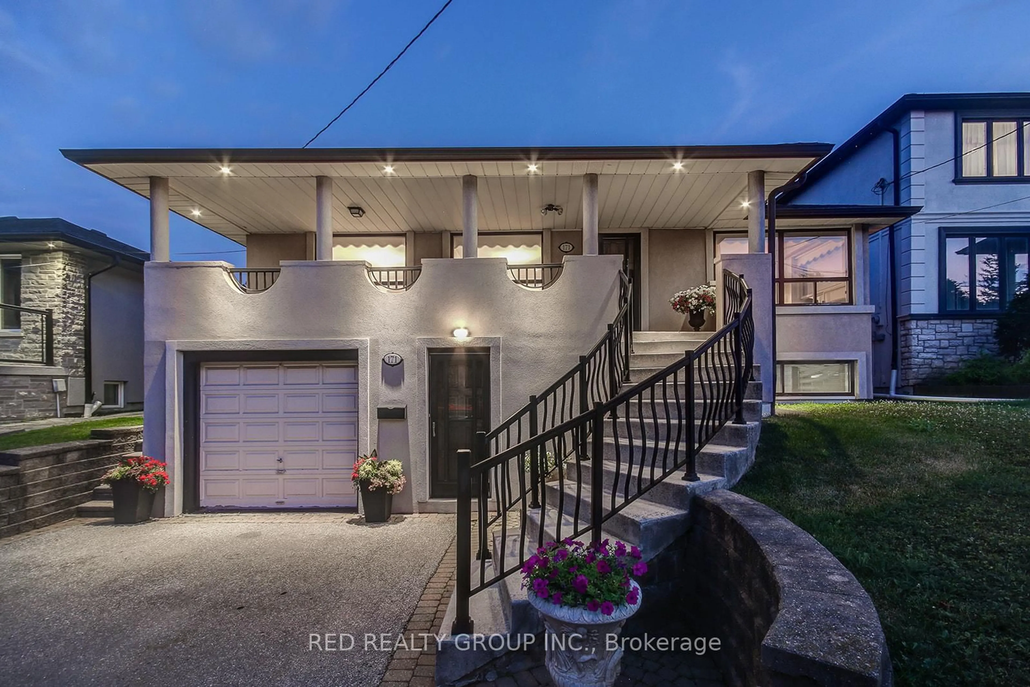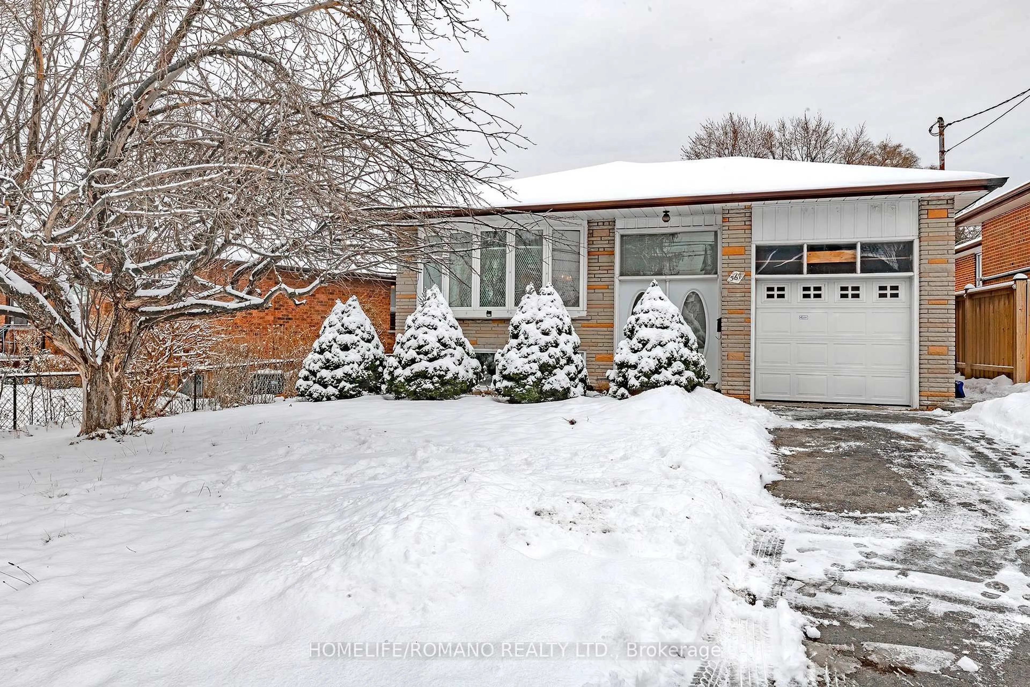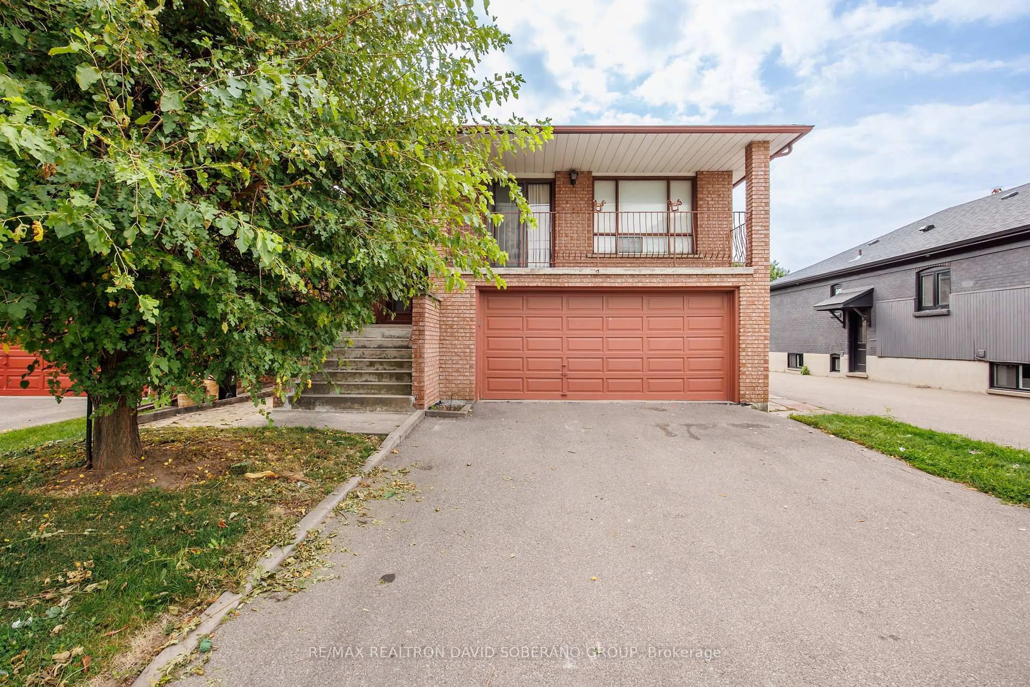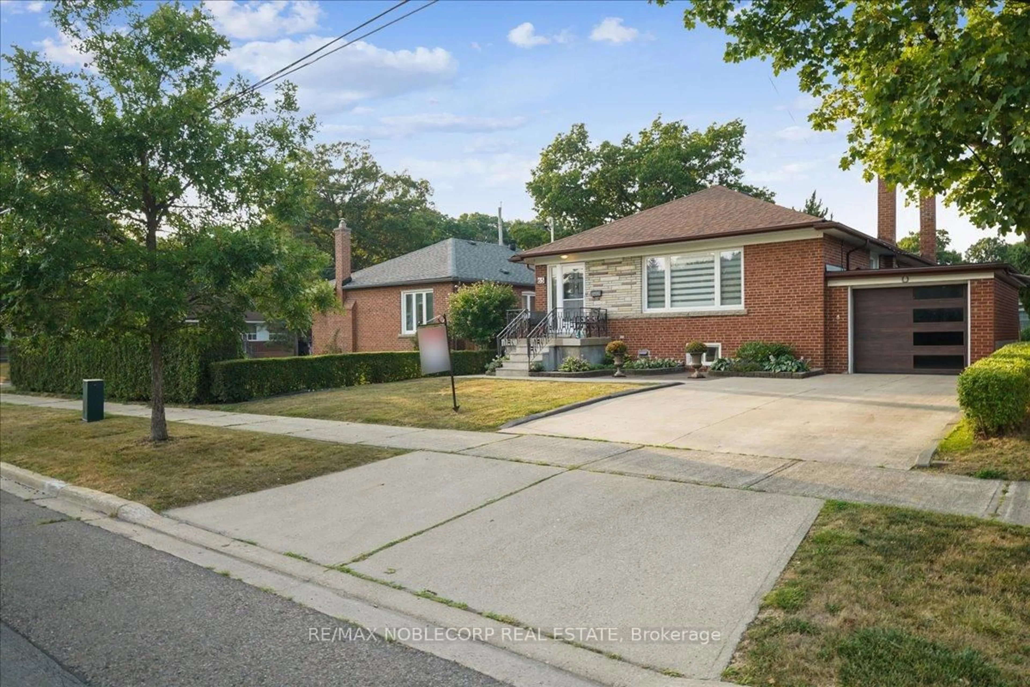Experience comfortable living and income potential on a quiet, tree-lined street at 6 Melody Rd, ideal for a starting family, young professionals, investors, and downsizers alike. This detached bungalow sits on a generous 50 x 120 ft lot in the desirable Humberlea-Pelmo Park community, offering a bright, welcoming layout. The upgraded kitchen with granite countertops, modern ceramic flooring, and pot lights provides a cozy, stylish and functional hub for everyday life and entertaining. Sun-filled living and dining areas with large windows and laminate flooring create a warm, versatile space waiting for your personal touch. The main floor features three bedrooms, perfectly suited to a young family or downsizers seeking comfortable single-level living. The fully finished basement with a separate entrance offers excellent potential, with a very large bedroom-size room, its own kitchen, additional living/dining area, and a 3-piece bath-appealing for multifamily living or future investment. Outside, an expansive private backyard invites relaxation, play, and summer gatherings, while the carport and long driveway provide ample parking for multiple vehicles. Located on a quiet, family-friendly street with quick access to Highways 400 and 401, plus nearby schools, parks, recreation centres, supermarkets, and shopping plazas, this home delivers convenience and lifestyle in equal measure. 6 Melody Rd stands out as a move-in-ready opportunity pending your personal touch.
