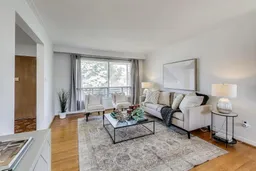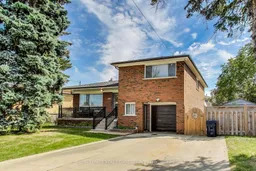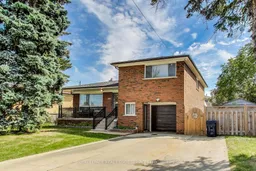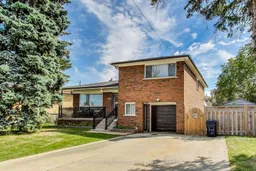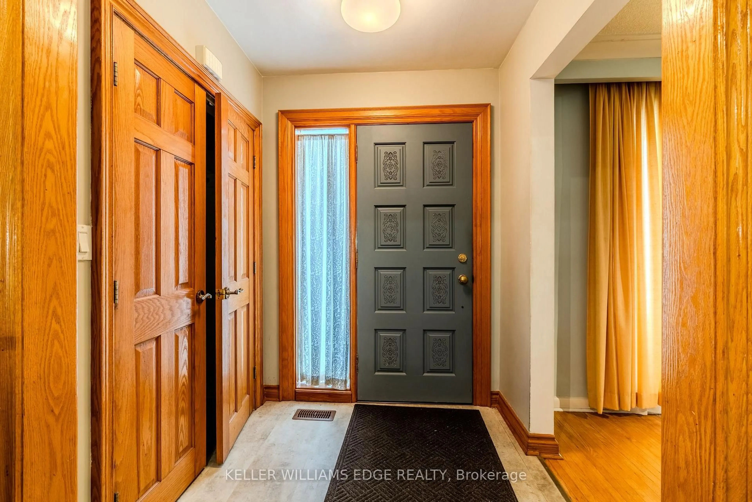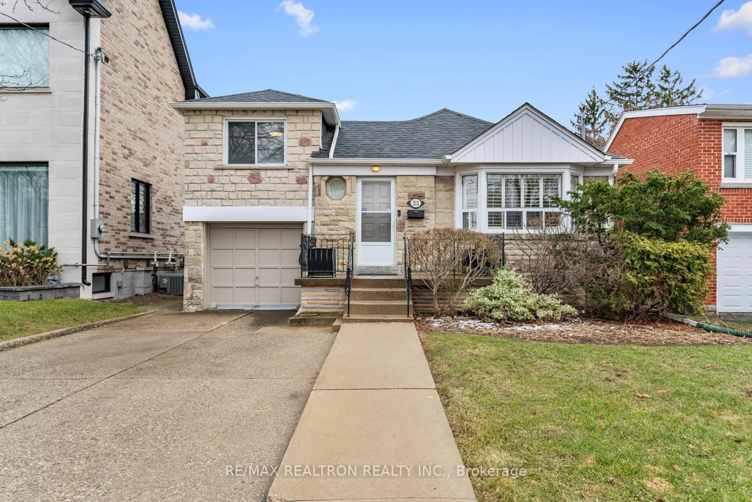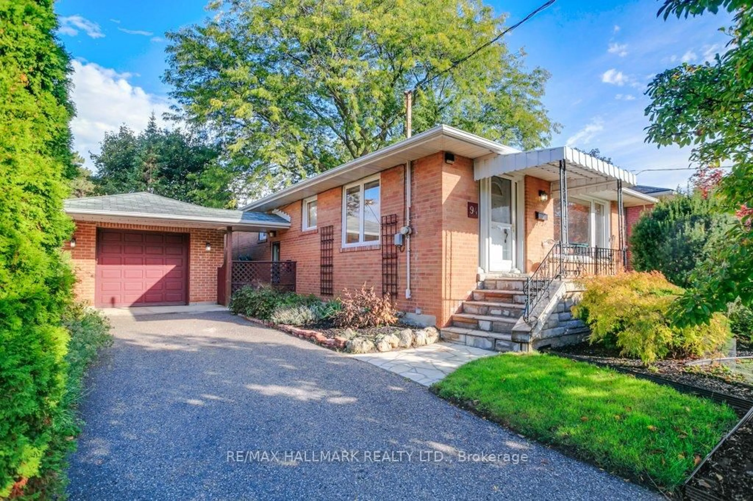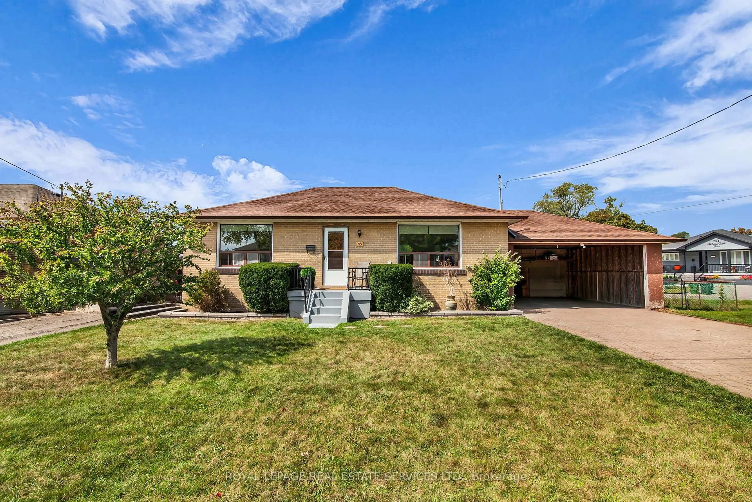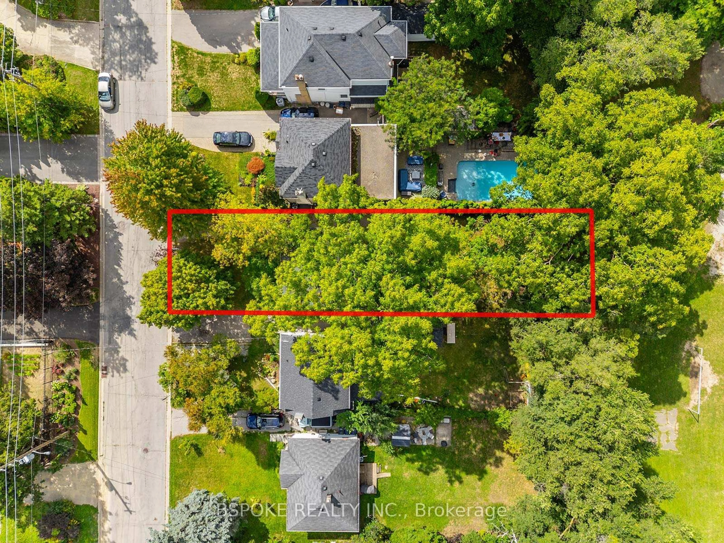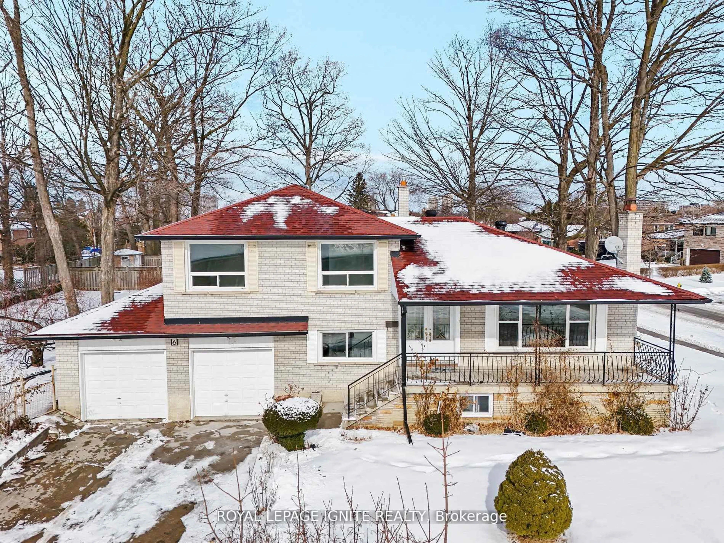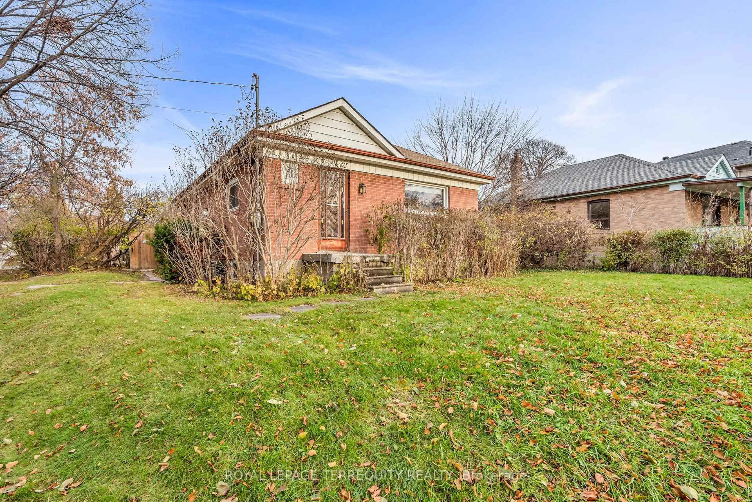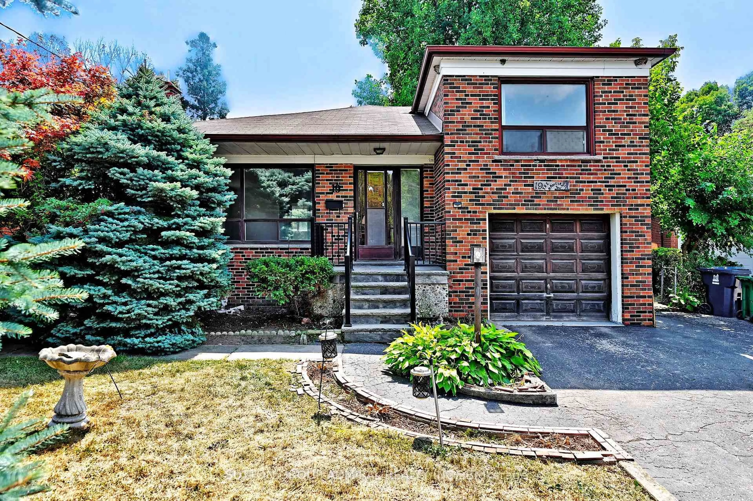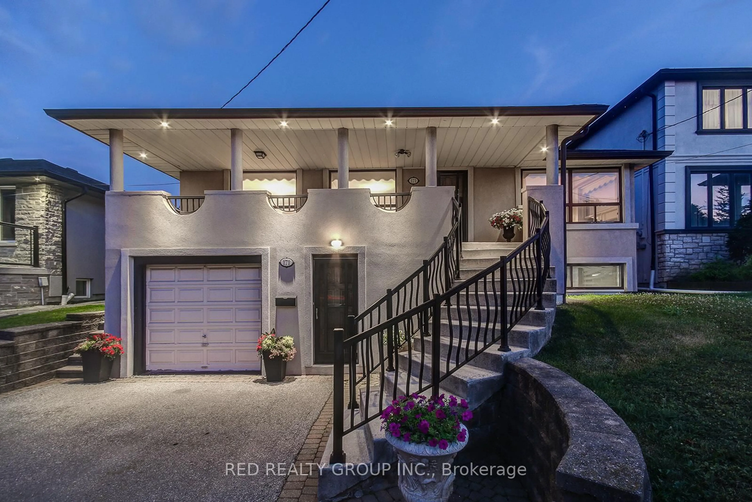Welcome to this charming 3-bedroom, 2-bath side-split home, featuring a thoughtful layout that's ideal for families, first-time buyers, or investors. With bright principal rooms, boasting an eat-in kitchen, spacious bedrooms, and a family room with a walk-out, which can easily be converted to another bedroom if needed. The basement is fully finished with a kitchenette ideal for entertaining and multi-generational living. With a generous-sized lot with a backyard that's perfect for kids, pets, or hosting summer barbecues. Large private driveway and attached garage offer ample parking and storage. Commuting is a breeze with quick access to Hwy 400, Hwy 401, and Hwy 407, plus convenient transit right at your doorstep, while York University and Pioneer Village Subway Station are only minutes away. Grocery stores, shops, and restaurants are just around the corner, and for a day of shopping or entertainment, Yorkdale Mall and Vaughan Mills are only a short drive. This home is surrounded by schools, parks, community centres, and libraries, with Black Creek Pioneer Village nearby for year-round events and a look into Toronto's rich history. Whether you're upsizing, downsizing, or purchasing your very first home, this property offers convenience, opportunity, and so much to enjoy.
Inclusions: Fridge, Stove, Gas Stove, Washer, All Electric Light Fixtures, and All Window Coverings.
