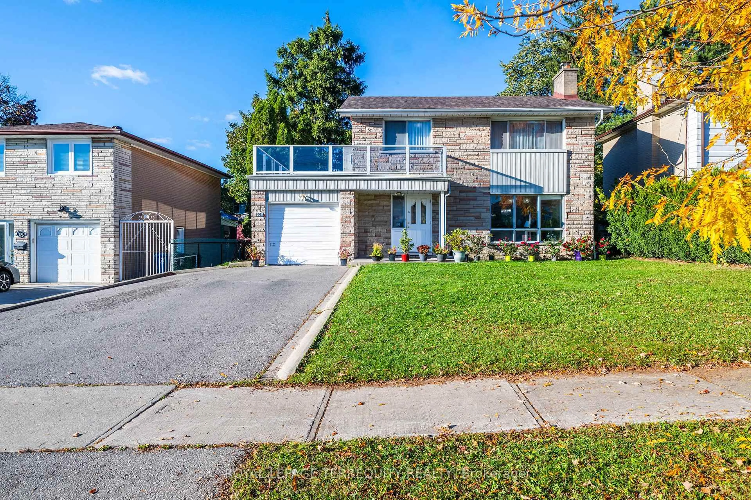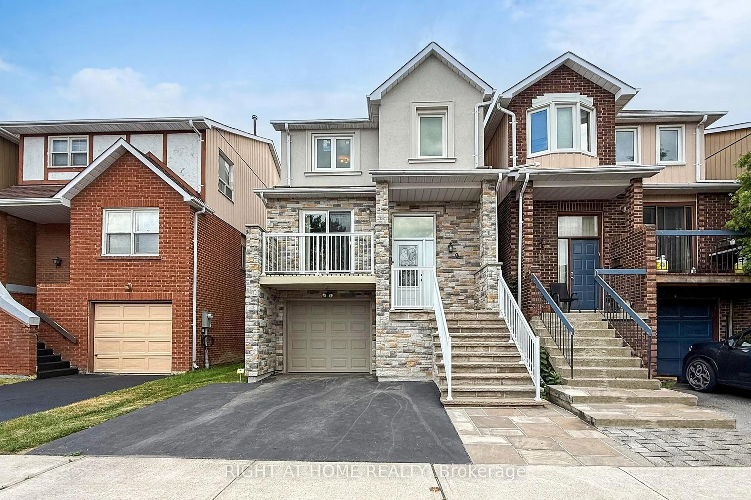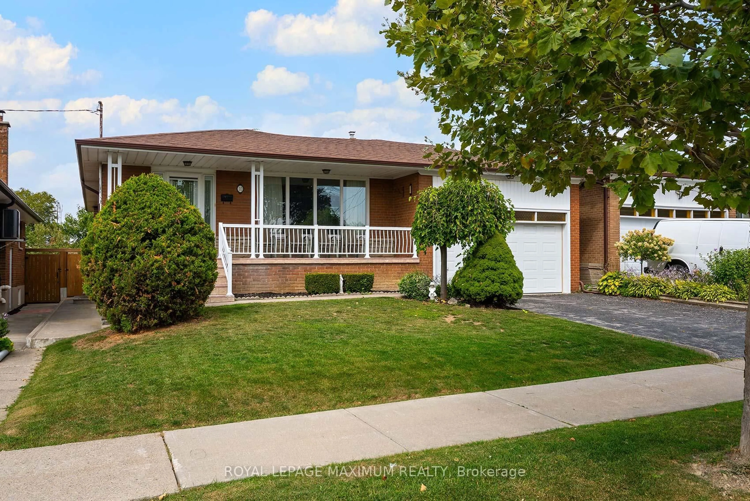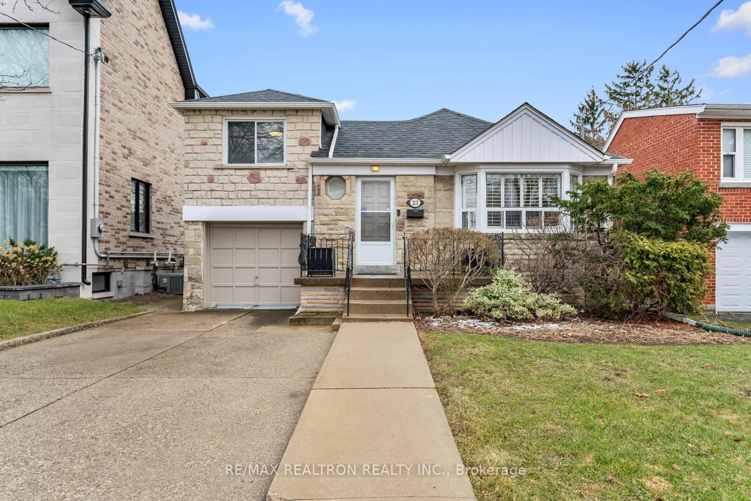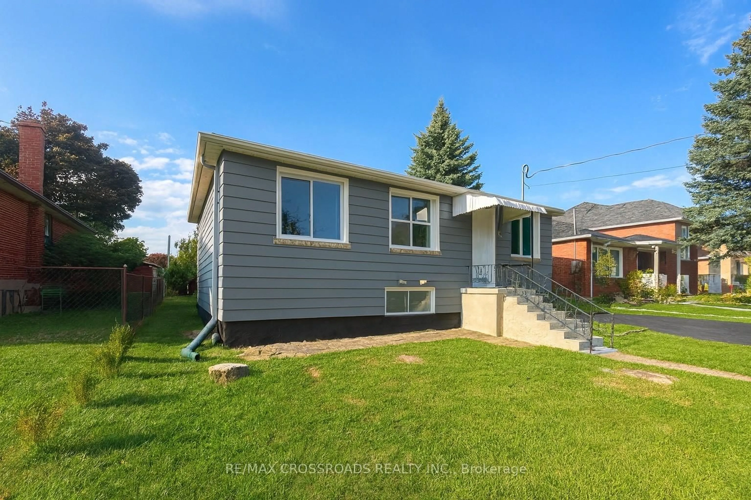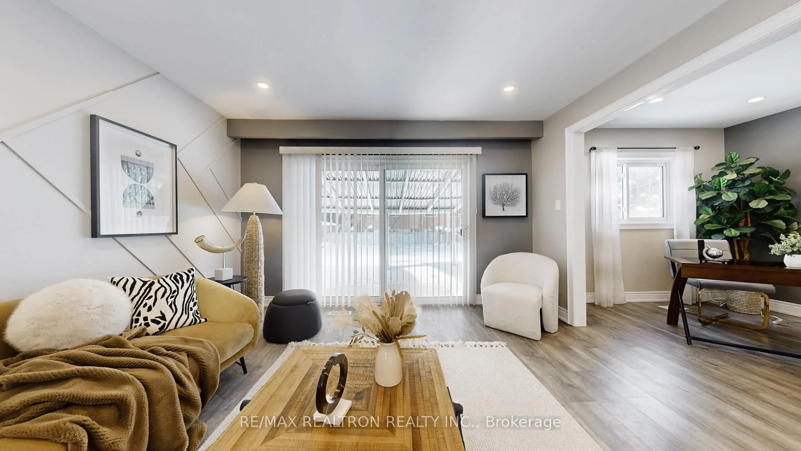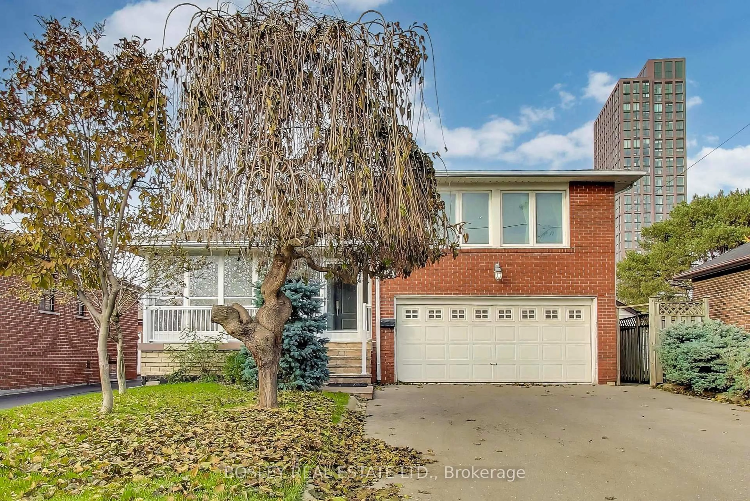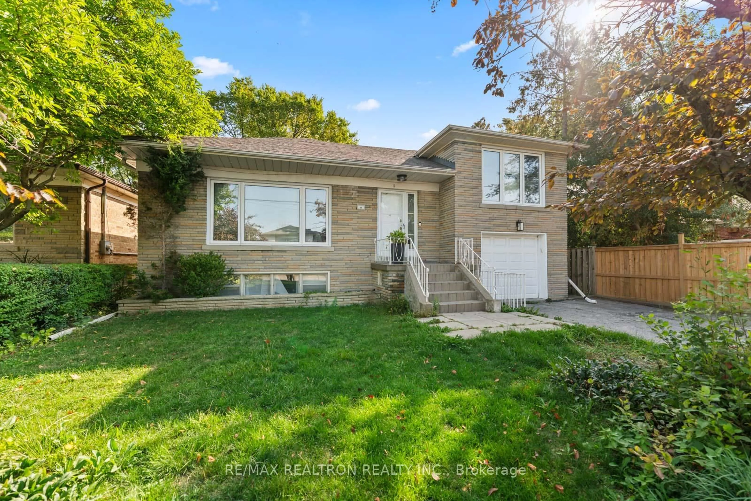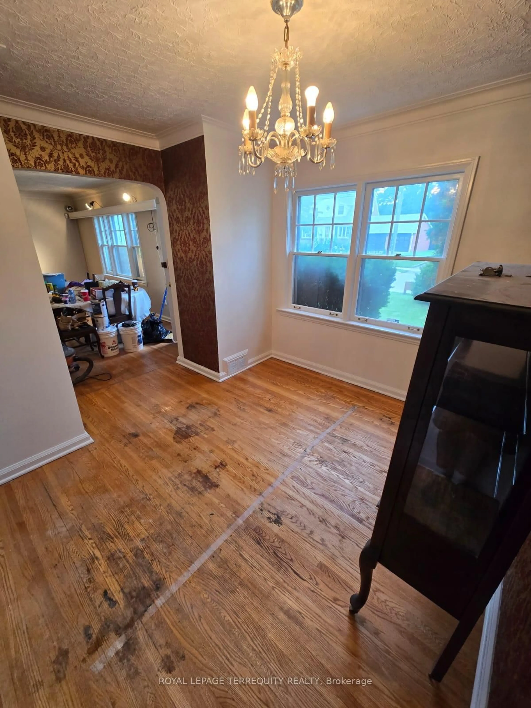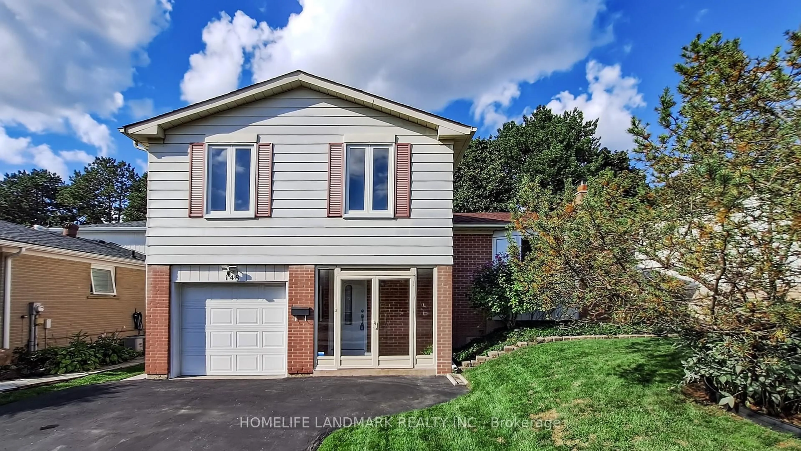Welcome to this charming bungalow located on a highly desirable court in the heart of the Downsview. Offering 2,335 sq ft of thoughtfully designed living space with 3 generously sized bedrooms and 2 full washrooms, this bright, open-concept living area is filled with natural light from extra-large windows and features a glass-enclosed porch with a cozy sitting area, a versatile side room extension with a walkout to the private rear yard, and a spacious kitchen with an eat-in area. The fully finished lower level expands the living space with a family room complete with a built-in stone brick bar, a rec room that could easily be converted into a second kitchen, a large laundry room, and storage rooms. The home also offers an extra-wide driveway and a double attached garage, accommodating up to 6 vehicles. Surrounded by green spaces, trails, and recreational activities, this vibrant community provides convenient access to public transit, major roads, and everyday amenities, making it an ideal space for families seeking both comfort and convenience.
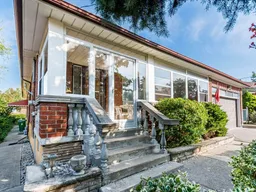 34
34


