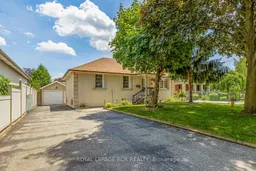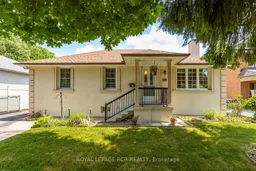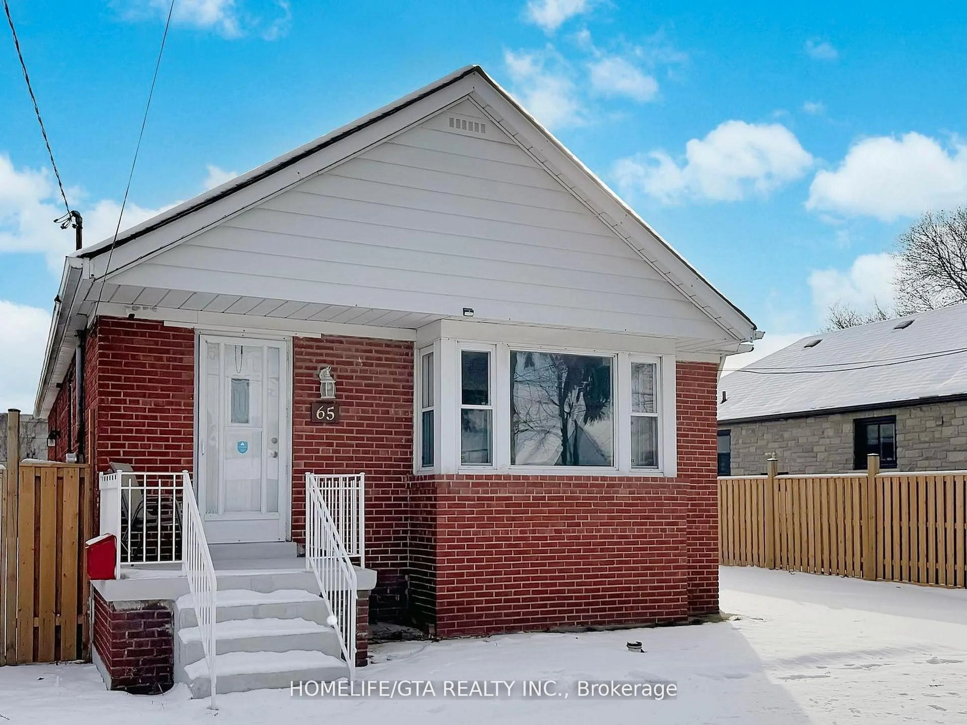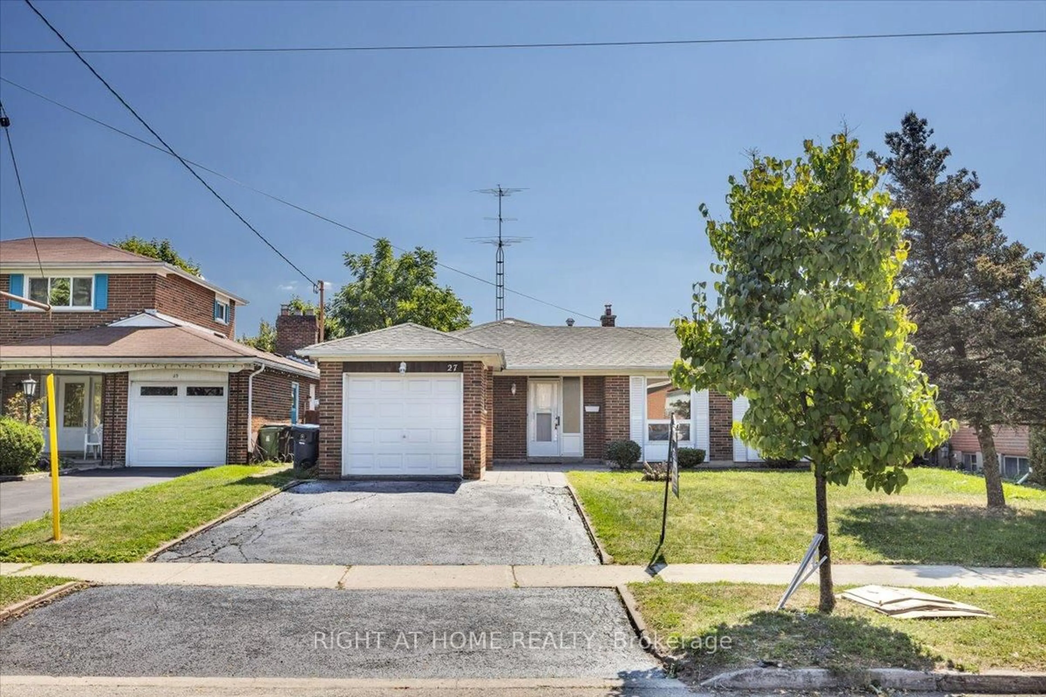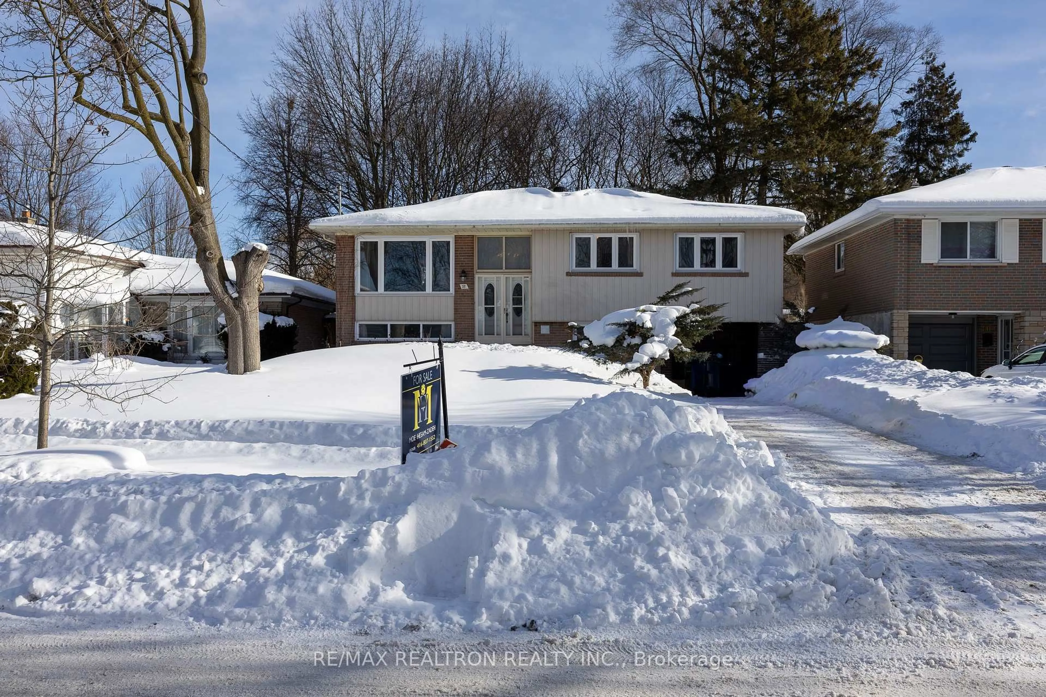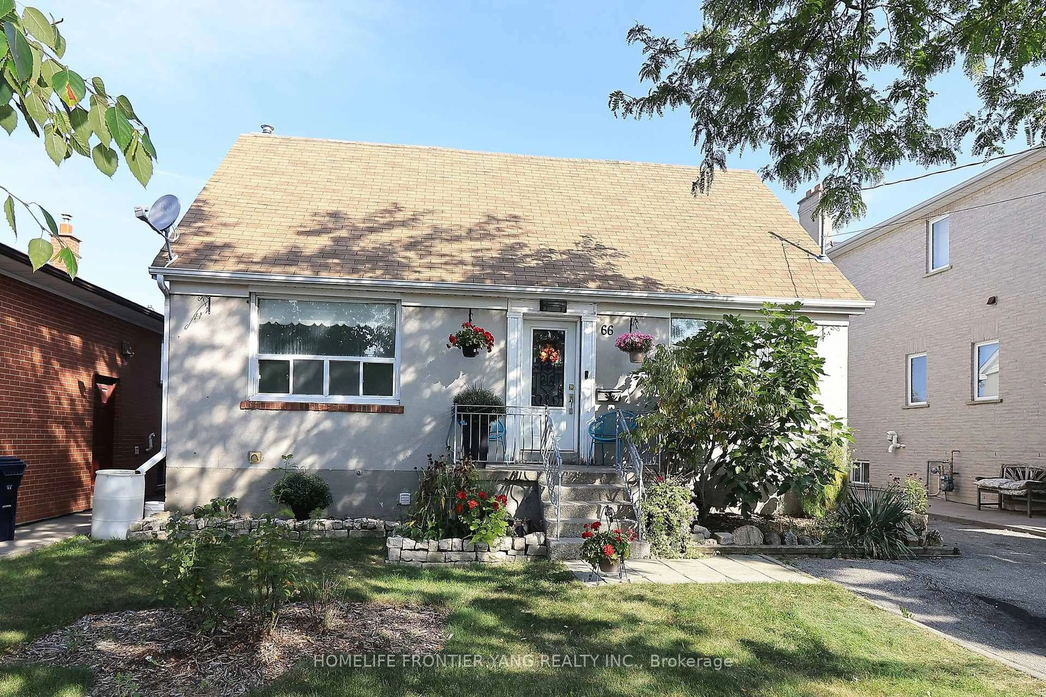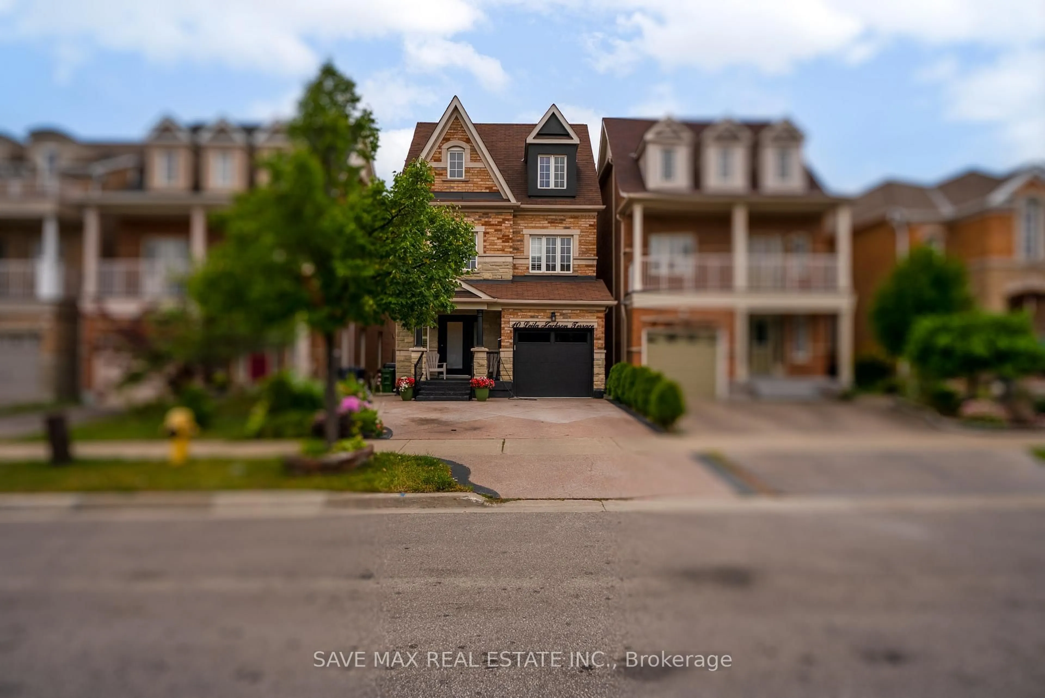Exceptional value at $899,000! Don't miss this great opportunity to own a detached home in Toronto. 25 AnnArbour Road is a well-loved three-bedroom, two-bathroom bungalow on a quiet, tree-lined street in the Humberlea-Pelmo Park neighbourhood. This property has been cared for by the same family for decades and is ready to welcome new owners! With over 2,000 sq ft of total living space, the main floor features hardwood floors, a bright living and dining area, and a spacious eat-in kitchen with stainless steel fridge and stove. Step out to the raised backyard deck with a retractable awning, perfect for barbecues or relaxing outdoors. The finished basement adds flexibility and space. A large recreation room with a gas fireplace, built-in desk, and bookshelf is ideal for work or play. There is a three-piece bathroom, a bonus room, plenty of storage, and a laundry area that doubles as a workshop. A crawlspace under the kitchen adds approximately 250 sq ft of extra storage. The exterior shines with a classic stucco facade, manicured lawn, detached garage, and two garden sheds. The expansive driveway easily accommodates 6 cars! Enjoy easy access to highways 401, 400, and 427, UP Express, Weston GO, and TTC transit. Close to Yorkdale Mall, Costco, grocery stores, schools, including French Immersion and Catholic options, and several nearby parks. Ideal for first-time buyers, downsizers, or investors looking for opportunity & amazing value in Toronto. Act now and book your showing today!
Inclusions: Fridge, Stove, Microwave, 2 Basement Freezers, Clothes Washer, Garage Door Opener + Remote(s), Light Fixtures, Window Coverings, Awning, Hot Water Tank. Most furniture can stay.
