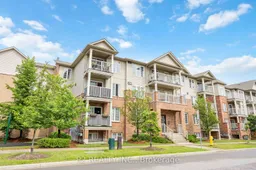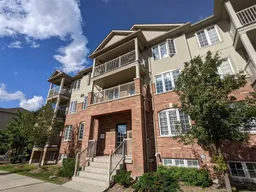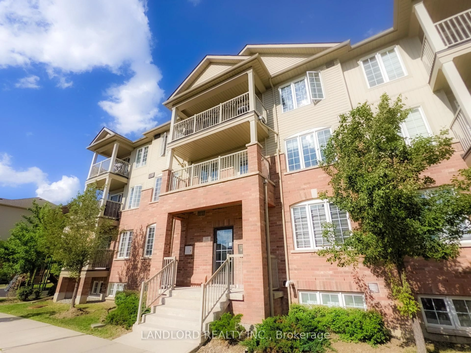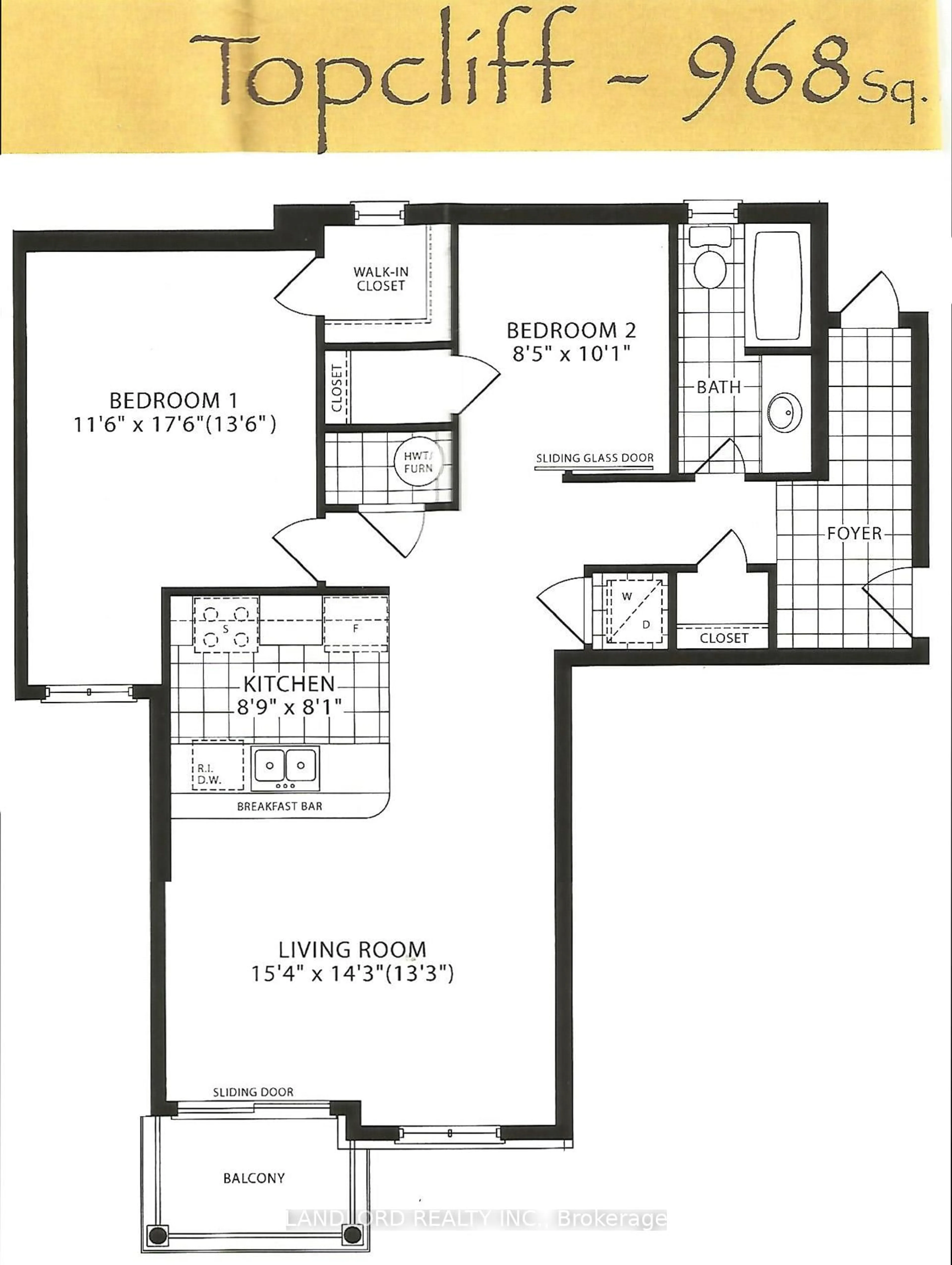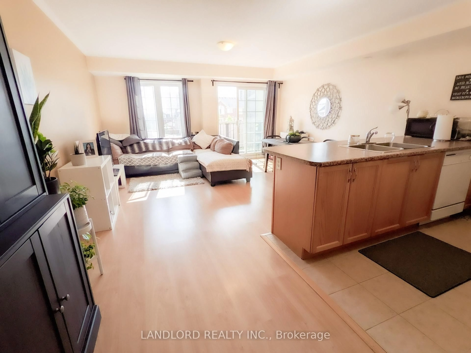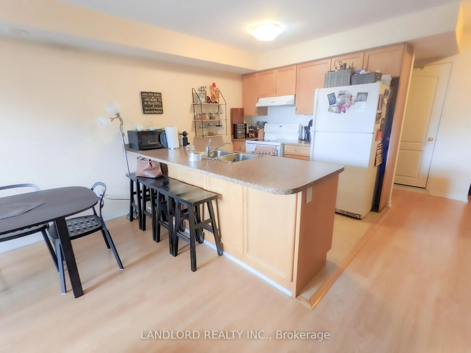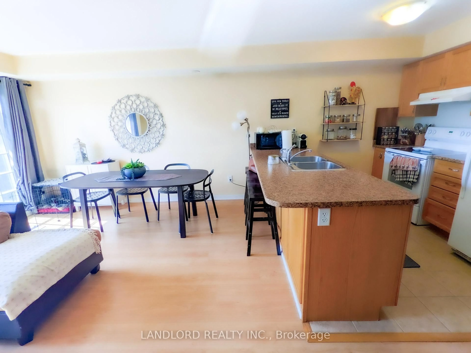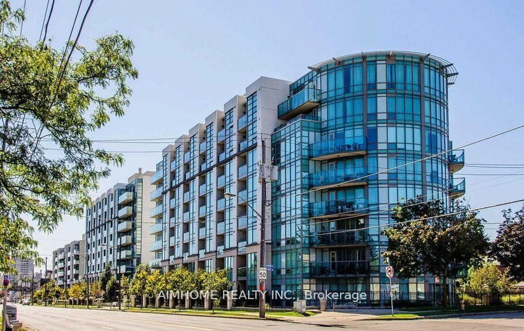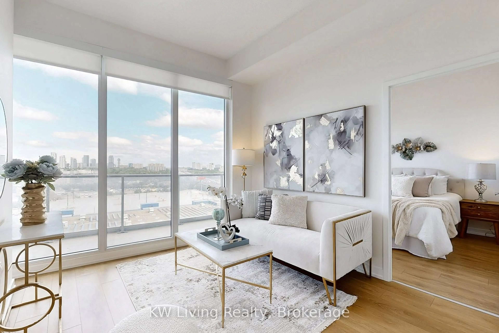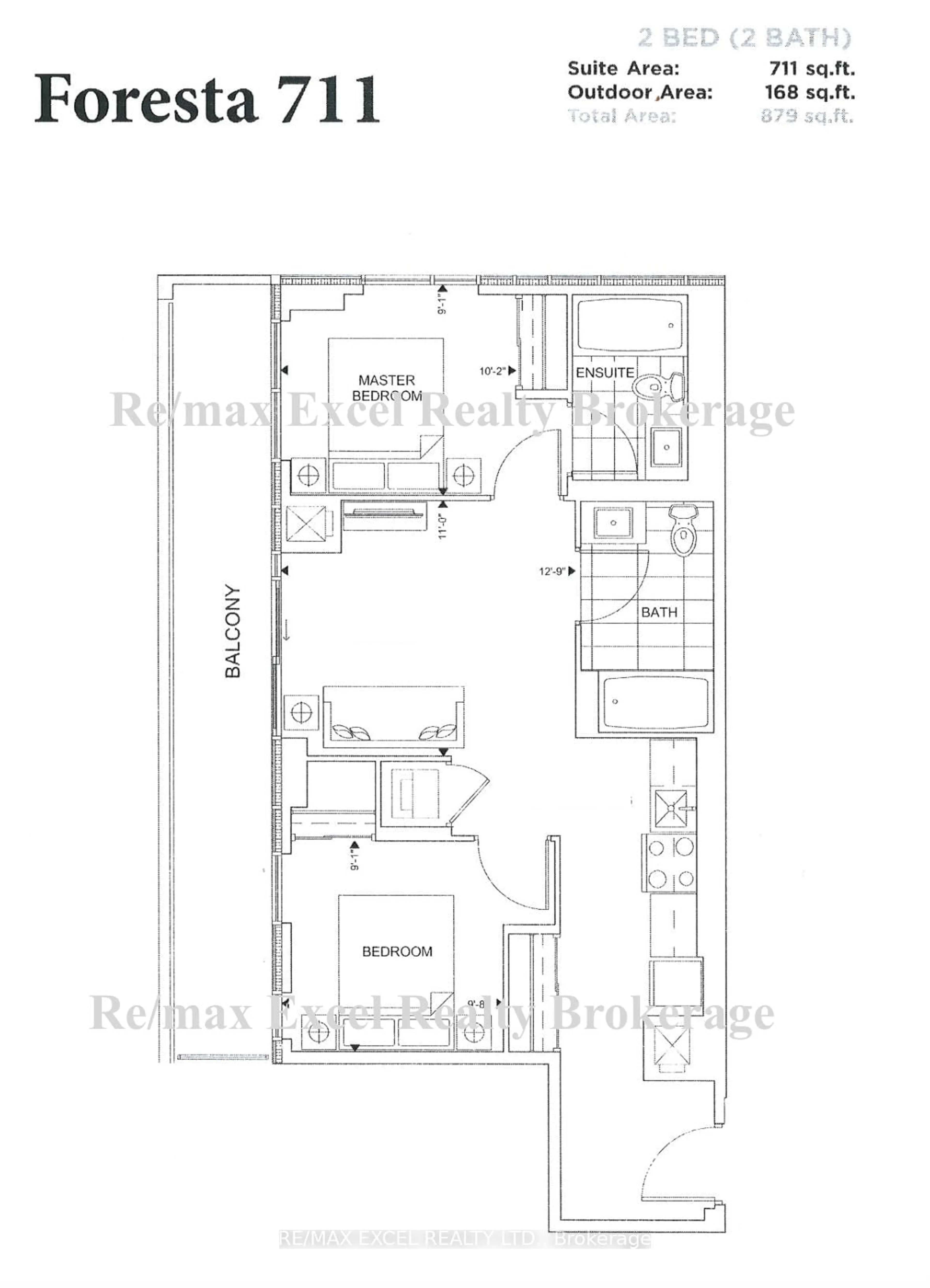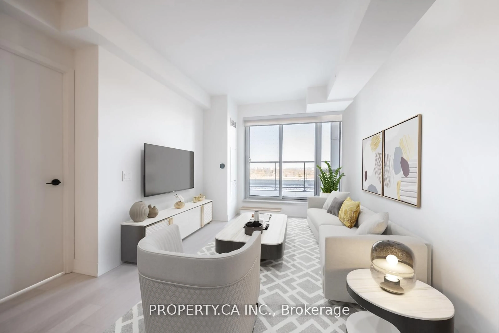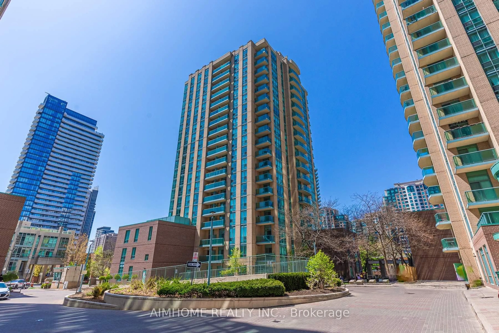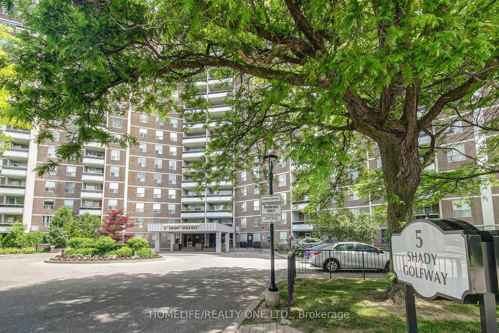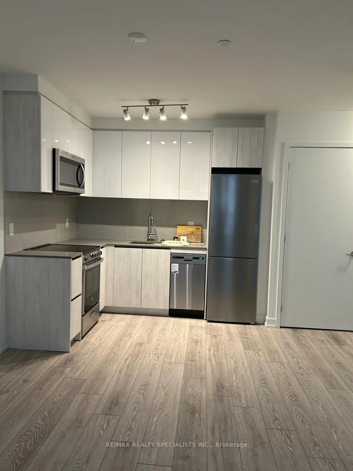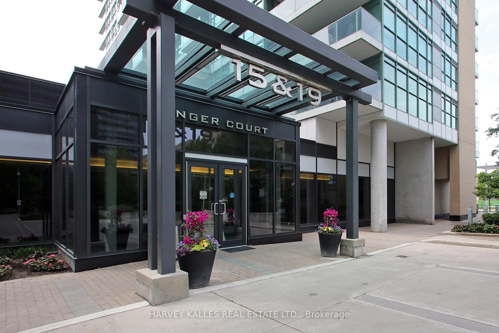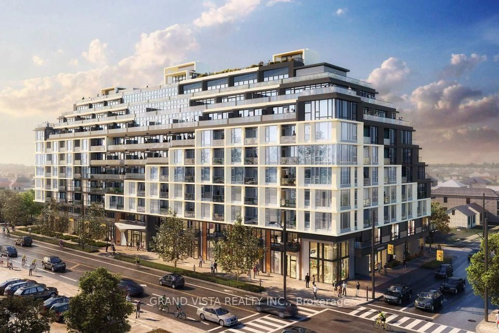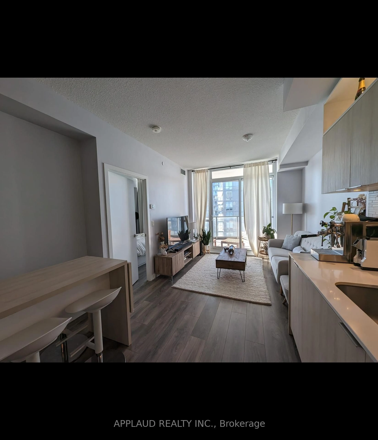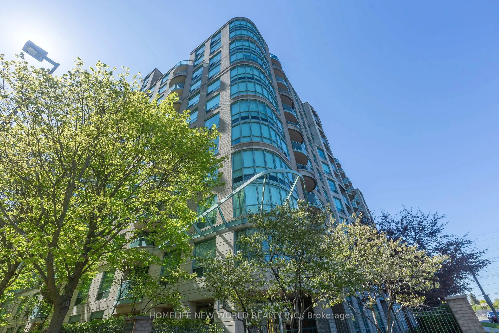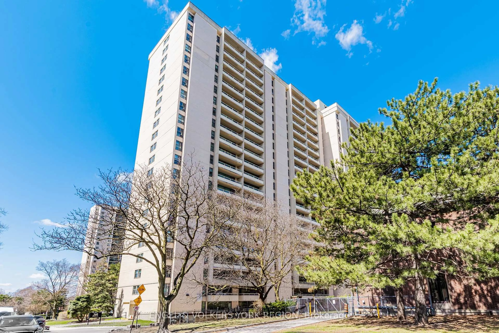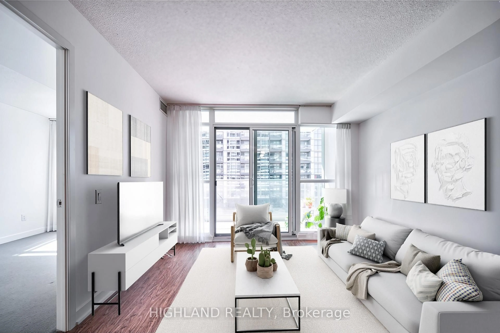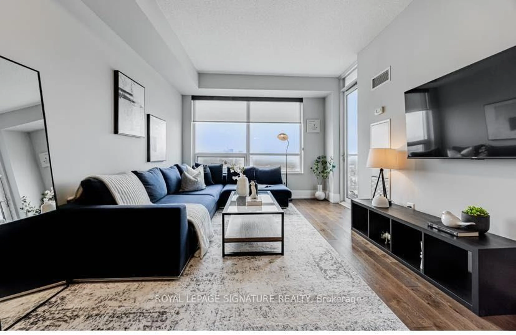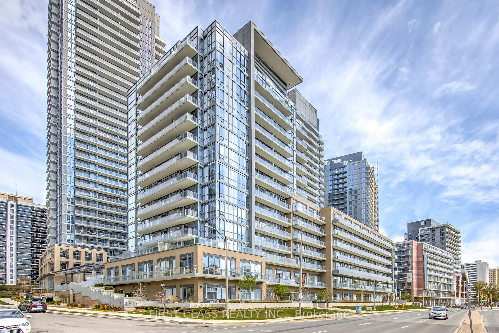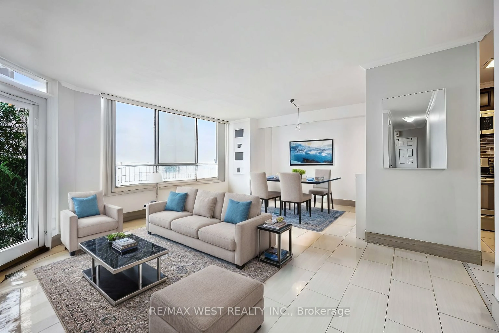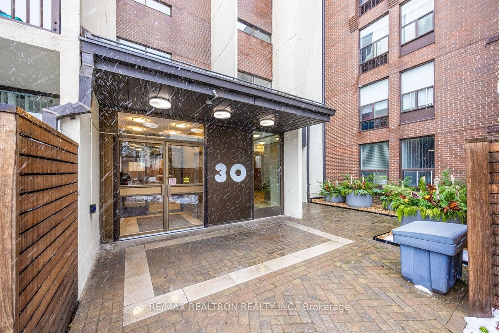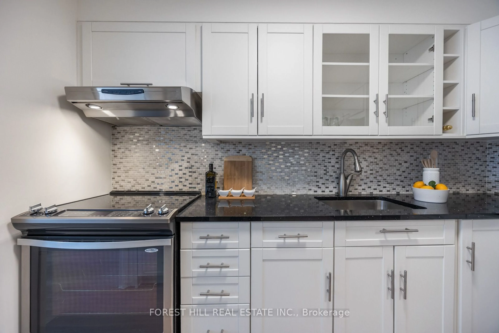145 Isaac Devins Blvd #6, Toronto, Ontario M9M 0C5
Contact us about this property
Highlights
Estimated valueThis is the price Wahi expects this property to sell for.
The calculation is powered by our Instant Home Value Estimate, which uses current market and property price trends to estimate your home’s value with a 90% accuracy rate.Not available
Price/Sqft$628/sqft
Monthly cost
Open Calculator

Curious about what homes are selling for in this area?
Get a report on comparable homes with helpful insights and trends.
+2
Properties sold*
$670K
Median sold price*
*Based on last 30 days
Description
Impeccably cared-for vacant move in ready 968sf 2-bedroom 1-bathroom suite - largest of its type in the development! Floor plan in images and attached to listing. Surface-level garage parking for one vehicle included. This suite is part of several developments that form a new community where Sheppard Ave W meets the Humber River park/trail system, enjoying close distance to a wide variety of amenities for all types of living. The suite faces west and receives plenty of direct afternoon sunlight and has a balcony overlooking Isaac Devins Blvd. Open concept kitchen/living area with island breakfast bar that can seat up to six, large living area can accommodate any variety of furniture configurations and walks out to balcony. Primary and secondary bedrooms each have walk in closet and share a 4pc bath || Located only ~10 min driving / ~15 min bus to Downsview subway and train stations || Appliances: Fridge, Electric Stove, Dishwasher, Washer, Dryer || HVAC: High efficiency high velocity AirMax 50 system with gas hot water tank.
Property Details
Interior
Features
Flat Floor
Kitchen
2.7 x 2.4Laminate
Living
4.7 x 4.4Laminate
Dining
4.7 x 4.4Laminate
Primary
3.5 x 5.3Laminate
Exterior
Features
Parking
Garage spaces 1
Garage type Attached
Other parking spaces 0
Total parking spaces 1
Condo Details
Inclusions
Property History
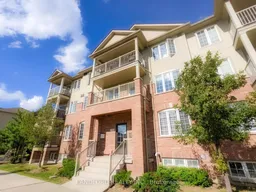
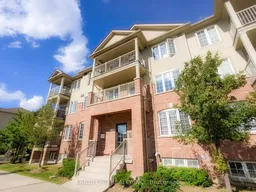 18
18