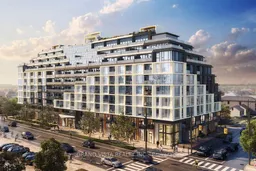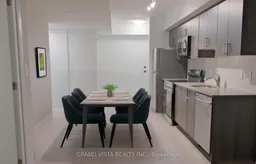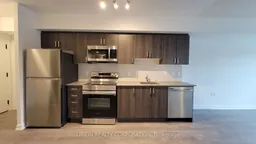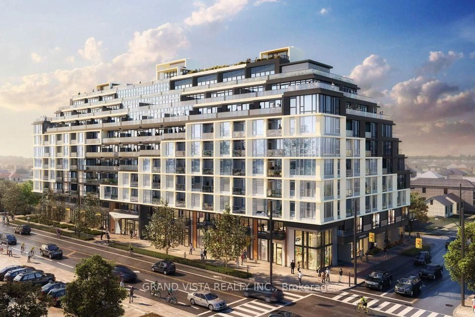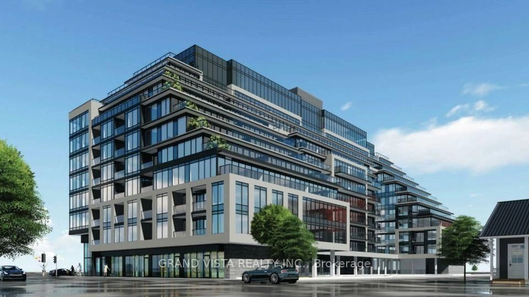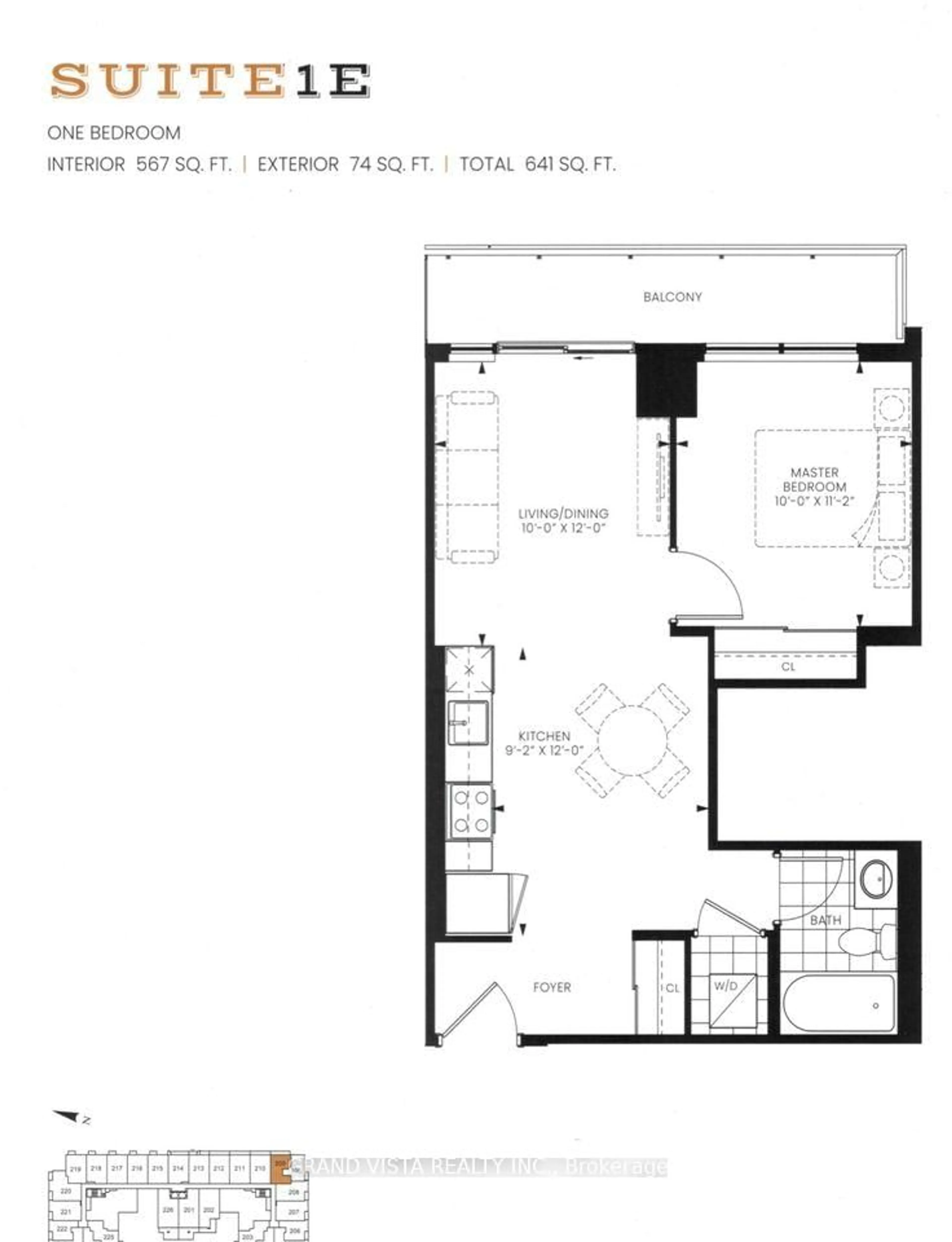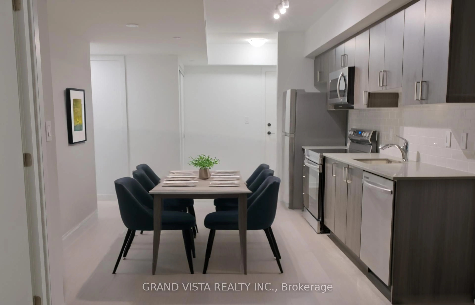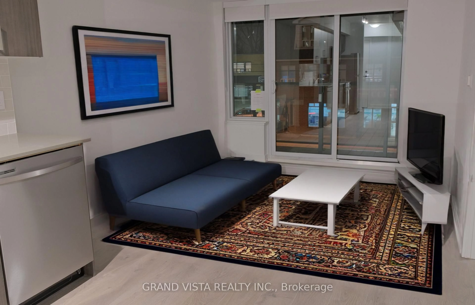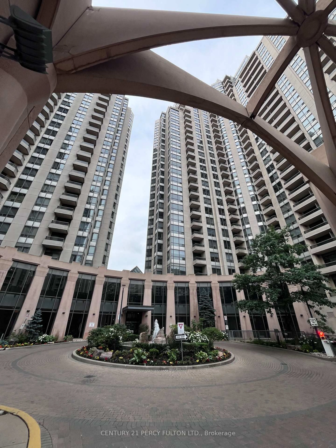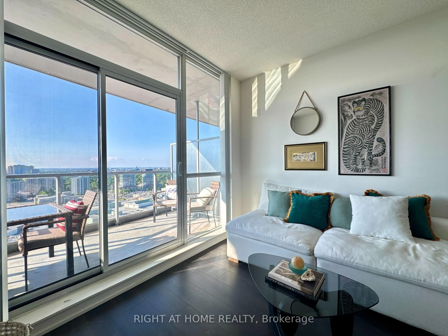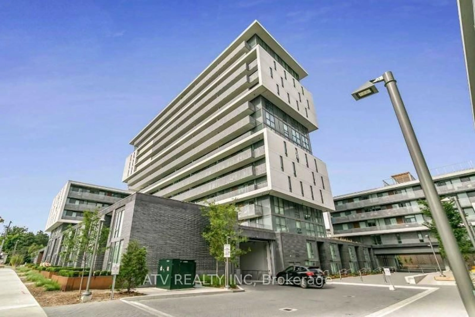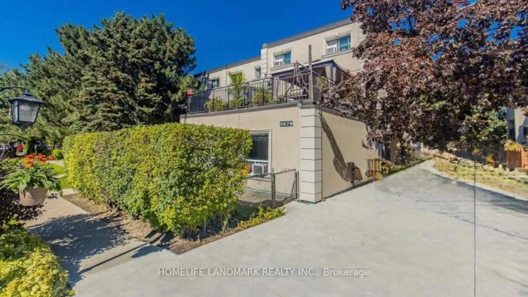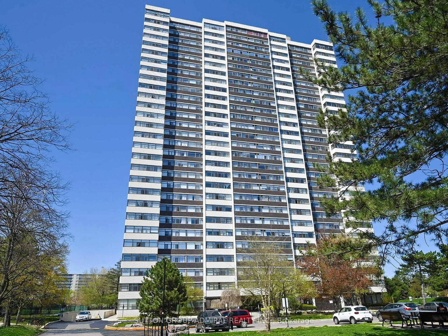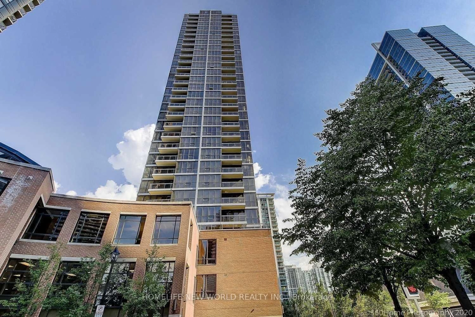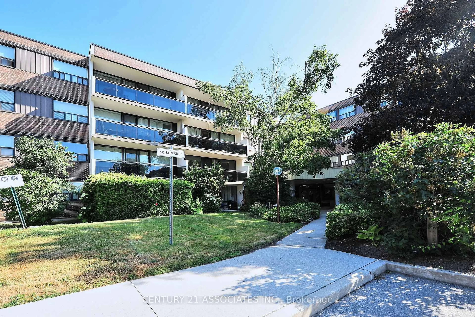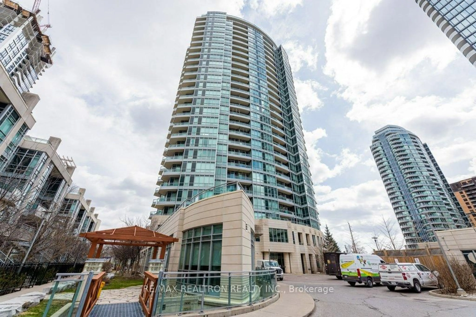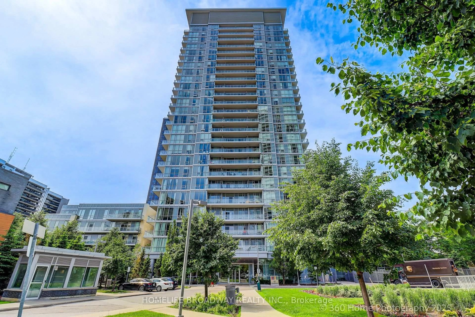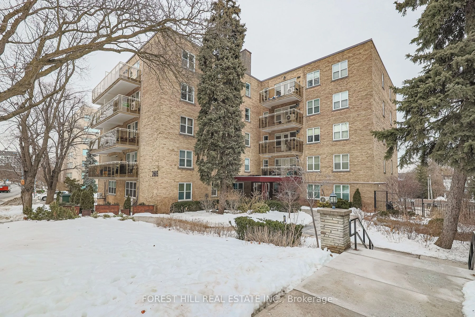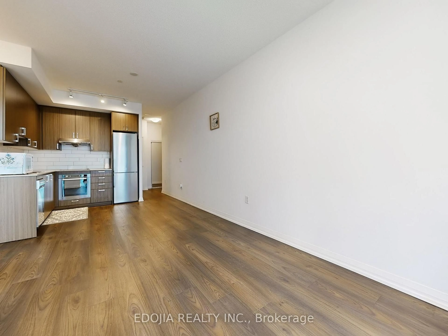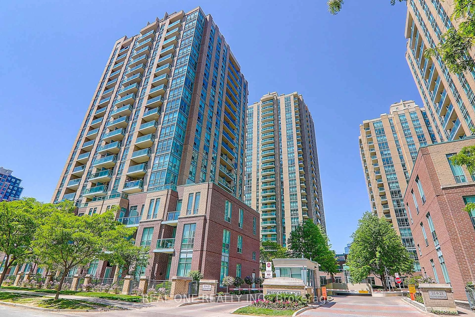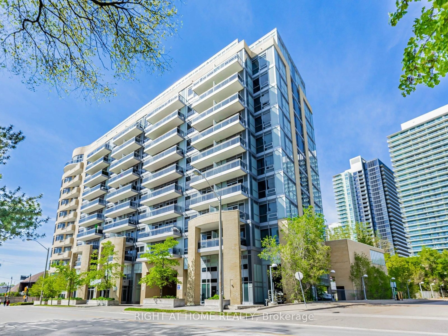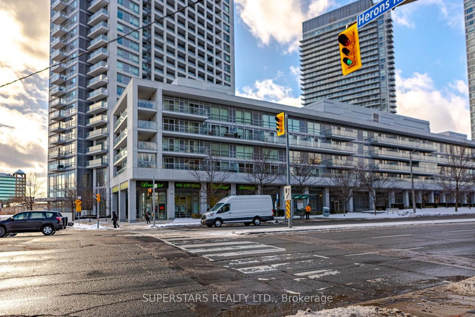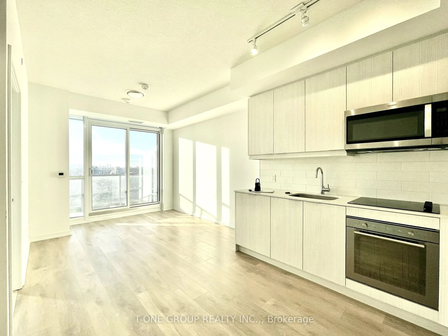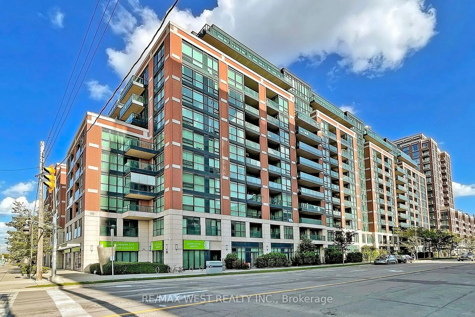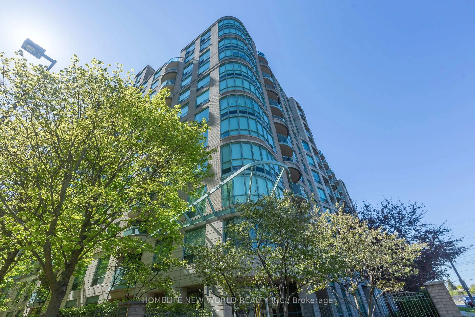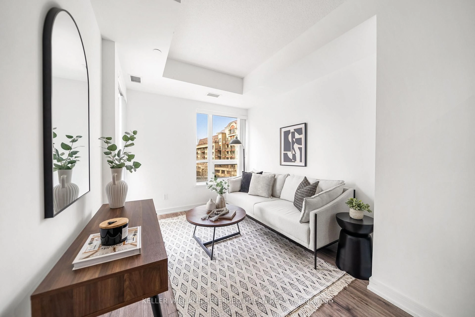556 Marlee Ave #209, Toronto, Ontario M6B 0B1
Contact us about this property
Highlights
Estimated valueThis is the price Wahi expects this property to sell for.
The calculation is powered by our Instant Home Value Estimate, which uses current market and property price trends to estimate your home’s value with a 90% accuracy rate.Not available
Price/Sqft$989/sqft
Monthly cost
Open Calculator

Curious about what homes are selling for in this area?
Get a report on comparable homes with helpful insights and trends.
+8
Properties sold*
$490K
Median sold price*
*Based on last 30 days
Description
The Dylan Condos *New Never Lived In* Enjoy Boutique Living in a perfectly sized 1-bdrm condo of 567 sqft, PLUS a long 74 sqft full-width balcony which comfortably fits multiple chairs. Unobstructed East Exposure means plenty of sunlight. This is a move-in unit that comes with a storage locker. State of the Art Gym, 24 hr concierge, dog wash, guest suite, multiple roof-top terraces and patios. Party & Billiard rooms. This unit does not look into other apartments, houses or amenity areas - so it is private living while being steps from the TTC Glencairn Subway Station. Yorkdale is a 5 minute ride, Union Station is 25 minutes and York University is 18 minutes. Easily Connect to future Eglinton Crosstown in just a few minutes! Plenty EV chargers and visitor parking spaces available. Very comfortable room sizes - this is the perfect condo for price, location, size and future value.
Property Details
Interior
Features
Flat Floor
Br
3.4 x 3.05Picture Window / Laminate / Double Closet
Kitchen
3.66 x 3.45Open Concept / Eat-In Kitchen / B/I Microwave
Living
3.66 x 3.05W/O To Balcony / Open Concept / Laminate
Dining
3.05 x 0.0Combined W/Kitchen / Laminate
Exterior
Features
Condo Details
Amenities
Concierge, Exercise Room, Party/Meeting Room, Rooftop Deck/Garden, Visitor Parking, Bike Storage
Inclusions
Property History
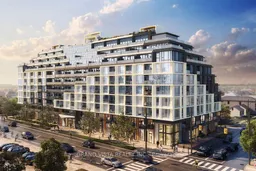 14
14