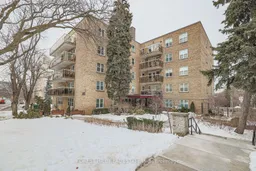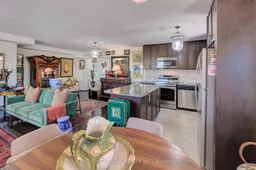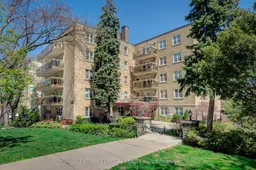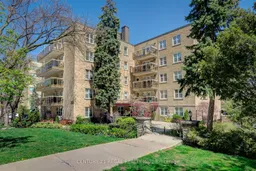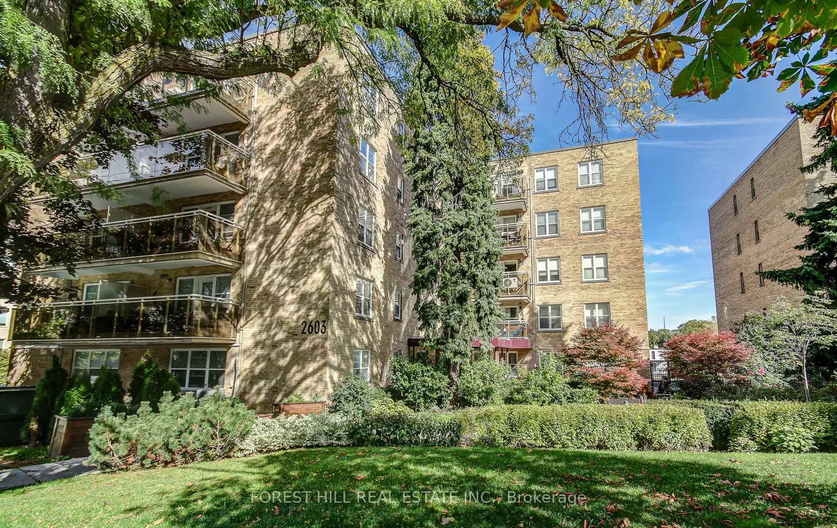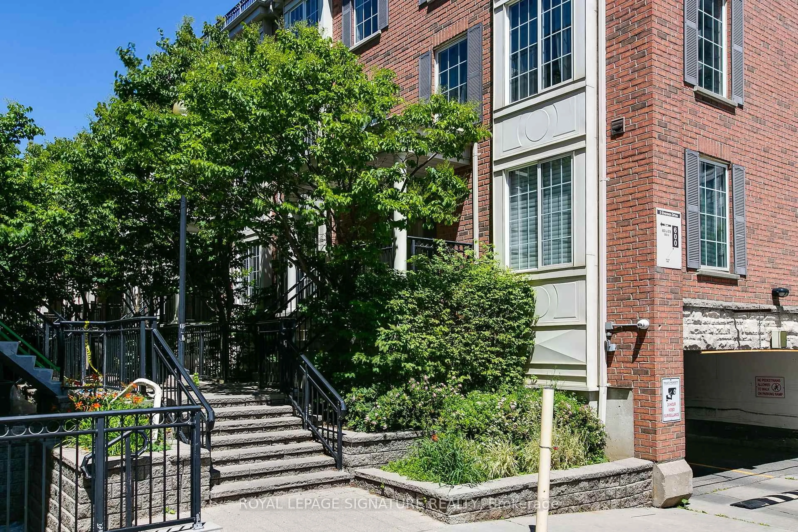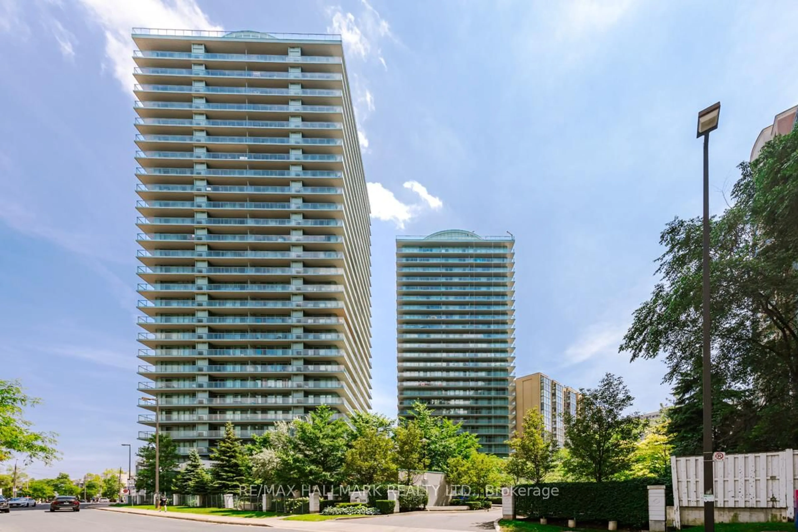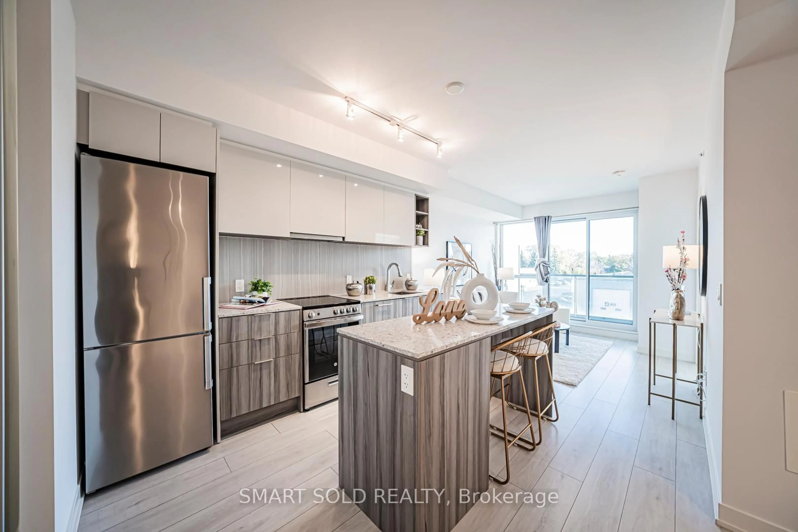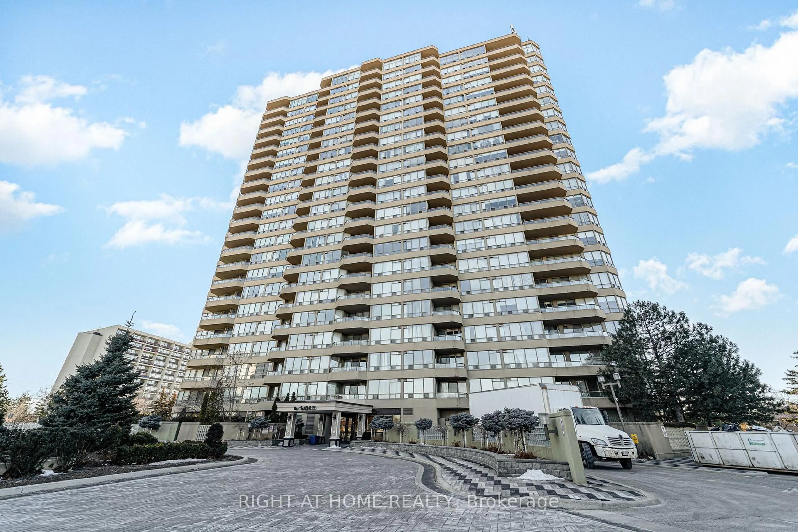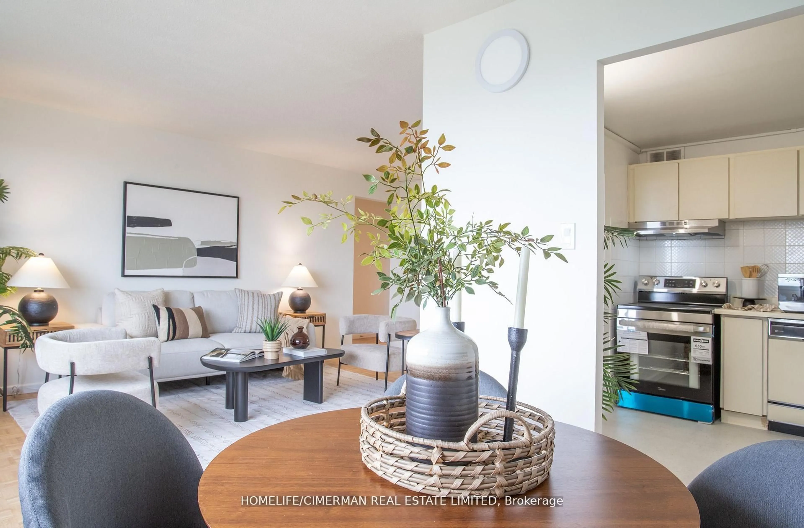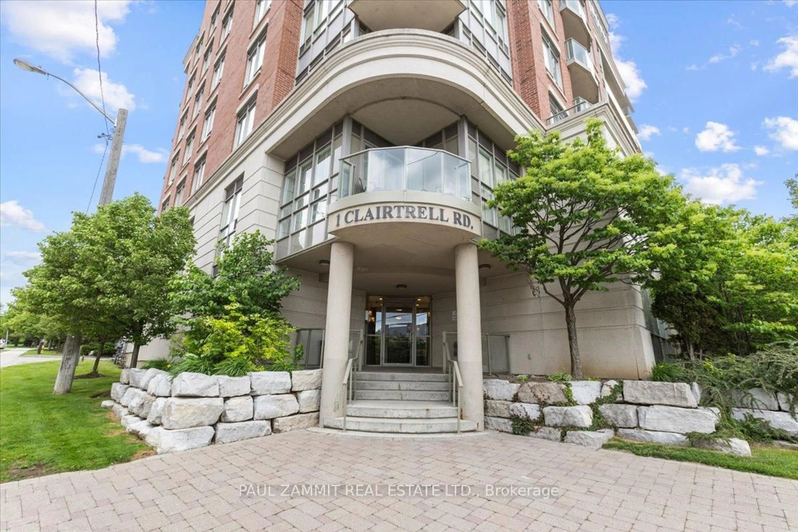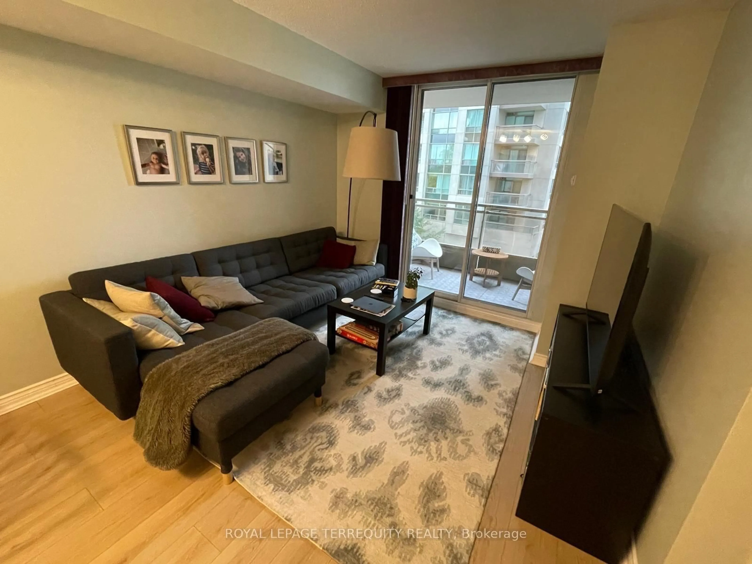Elegant Boutique Living in Prestigious Upper Forest Hill. Welcome to The Courtyards of Upper Forest Hill, a hidden gem in one of Torontos most prestigious neighborhoods. This charming 1-bedroom, 1-bathroom premium corner suite is nestled in an intimate boutique building with just 63 units, offering a rare blend of exclusivity and tranquility Step inside and be greeted by an abundance of natural light streaming through large windows, highlighting the open-concept layout and beautiful hardwood floors throughout. The stylish kitchen is thoughtfully designed with stainless steel appliances, stone countertops, an under mount double sink, espresso cabinetry, ceramic tile flooring, and a modern backsplash perfect for both everyday living and entertaining. The bathroom exudes elegance, featuring a walk-in glass shower and a vanity with a granite countertop, creating a spa-like retreat. The oversized covered balcony, set against a serene treetop view, provides an ideal space for morning coffee, summer relaxation, or evening cocktails with friends. This well-maintained boutique building showcases timeless charm, quality craftsmanship, and a strong sense of community, ensuring peace of mind with its dedicated management. Situated in the highly sought-after Forest Hill North neighborhood, this prime location offers the perfect balance of urban convenience and natural beauty. Just steps from Memorial Park, Larry Grossman Forest Hill Memorial Arena, and Cortleigh Parkette, the area is rich in green spaces and recreational opportunities. Only minutes from the bustling Eglinton district, residents can enjoy a variety of boutique shops, restaurants, and cafés, while easy access to the LRT and public transit makes commuting effortless. Dont miss this rare opportunity to own a piece of luxury living in this highly desirable boutique building. With units rarely available, now is your chance to experience the charm, elegance, and unmatched convenience of Upper Forest Hill.
Inclusions: All existing appliances: Washer/Dryer, window coverings, AC Unit with remote, oven/stove, microwave, dishwasher, fridge
