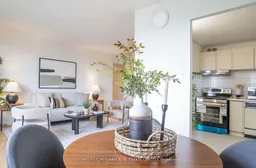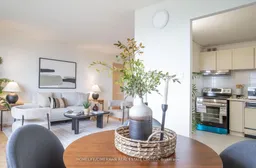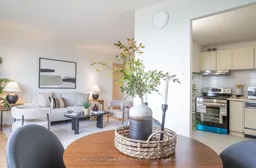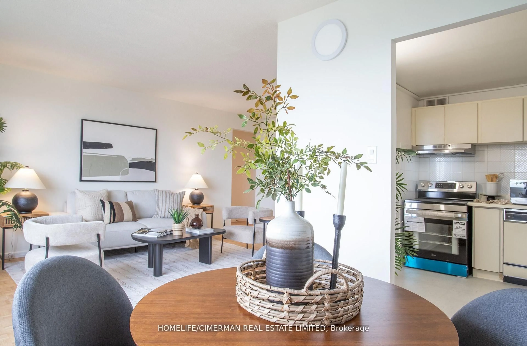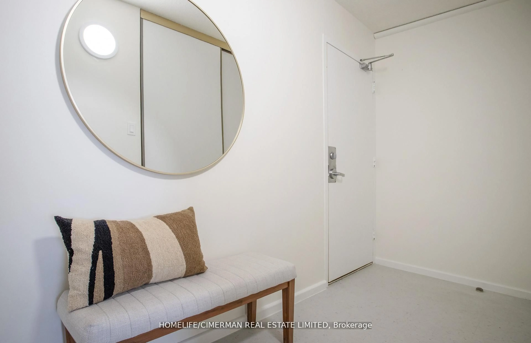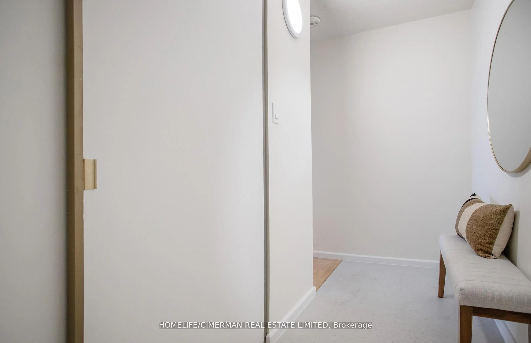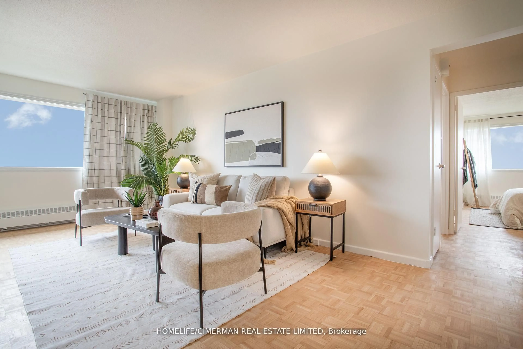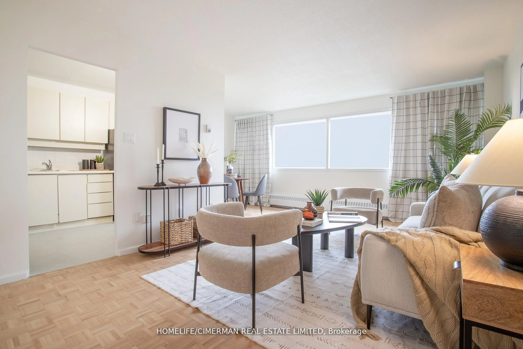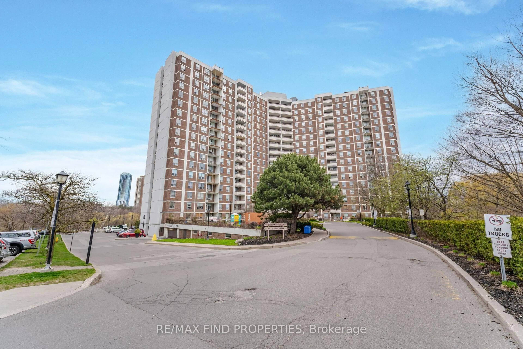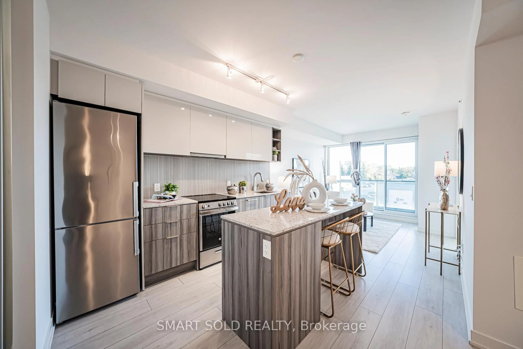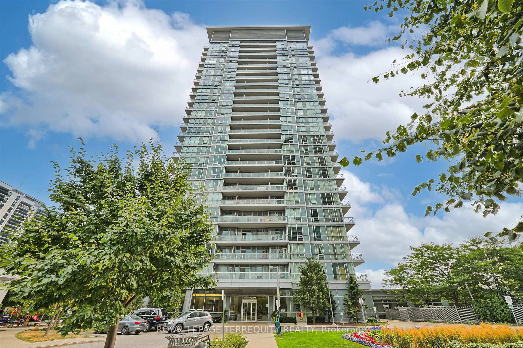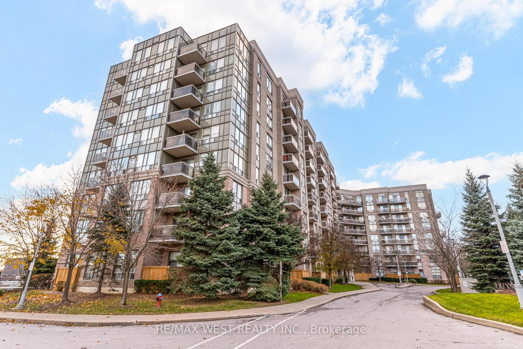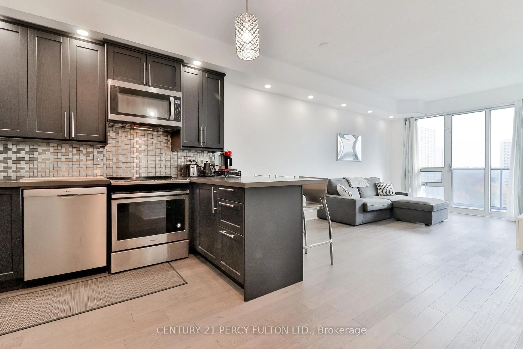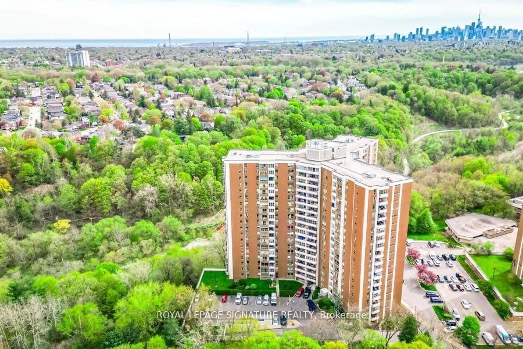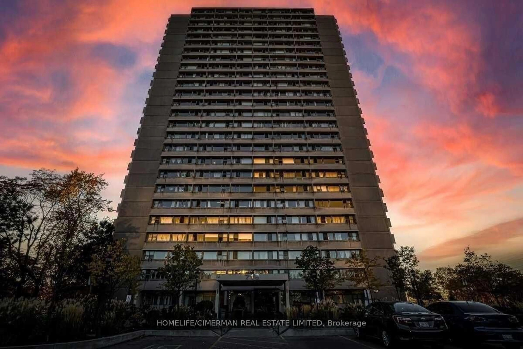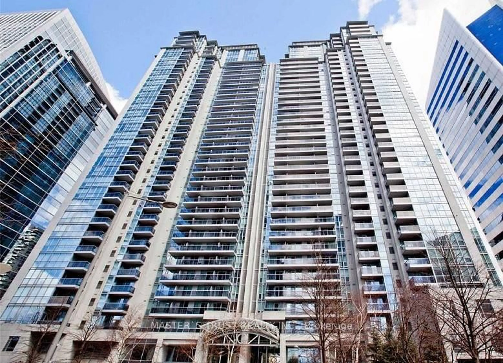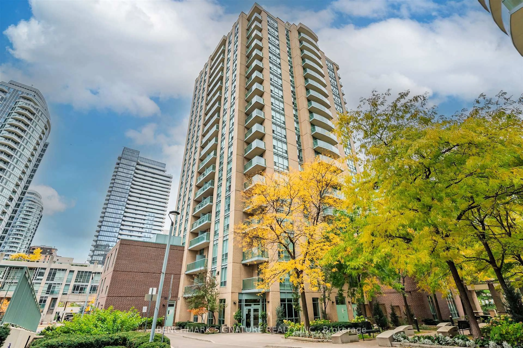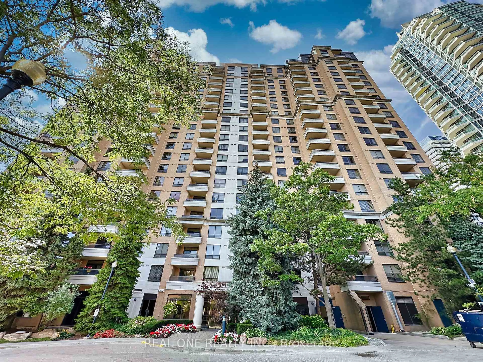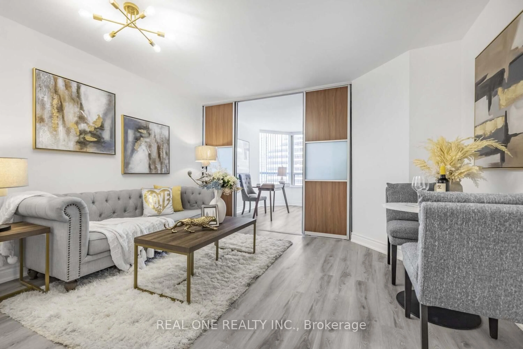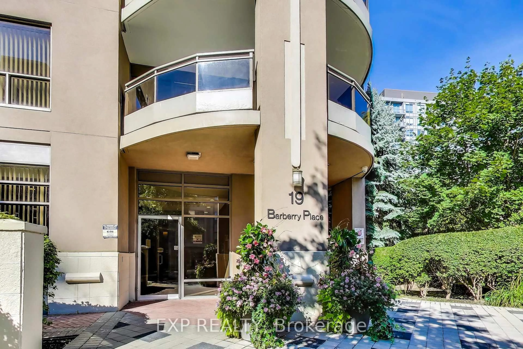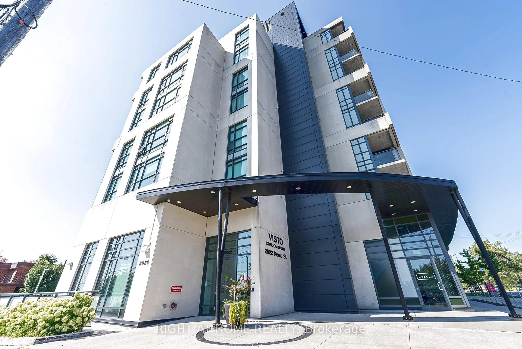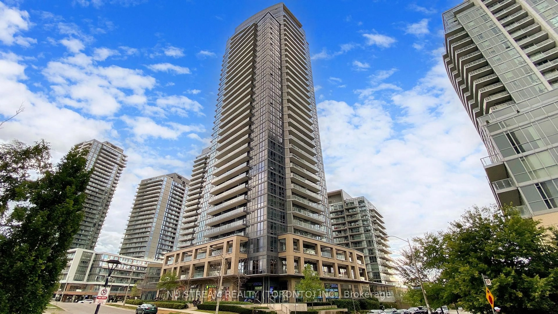715 Don Mills Rd #1702, Toronto, Ontario M3C 1S5
Contact us about this property
Highlights
Estimated valueThis is the price Wahi expects this property to sell for.
The calculation is powered by our Instant Home Value Estimate, which uses current market and property price trends to estimate your home’s value with a 90% accuracy rate.Not available
Price/Sqft$547/sqft
Monthly cost
Open Calculator
Description
Buyers & Investors, Look No Further Than Glen Valley Condos At 715 Don Mills Rd, If You're Looking For A Renovated (Partially) With New Appliances (Fridge, And Stove), New Ensuite Laundry (Plumbing With Set Off Washer And Dryer) This Spacious 2 Bedroom Corner Unit Features An Open Concept Layout With Both North And South West Exposures. Take In The Breathtaking Views Of The Iconic Toronto Skyline From The Comfort Of This 17th-Floor Suite. Included All The Utilities (Hydro, Water, Cable & Internet). Enjoy The Use Of A Brand-New, State-Of-The-Art Recreation Centre & Indoor Swimming Pool/Gym, As Well As A New Lobby, Exclusively For The Use Of Glenn Valley Residents. This Prime Location Ensures Convenience With Proximity To Shopping, Dining, And Public Transit, Making Urban Living A Breeze. Enjoy Easy Access To The DVP For A Quick Commute To Downtown Toronto.
Property Details
Interior
Features
Main Floor
Living
6.02 x 3.35Large Window / Parquet Floor
Dining
2.67 x 2.55Large Window / Parquet Floor / Separate Rm
Kitchen
3.13 x 2.39Primary
3.06 x 5.31Large Window / Parquet Floor / Double Closet
Exterior
Parking
Garage spaces 1
Garage type Underground
Other parking spaces 0
Total parking spaces 1
Condo Details
Amenities
Indoor Pool, Exercise Room, Other, Party/Meeting Room
Inclusions
Property History
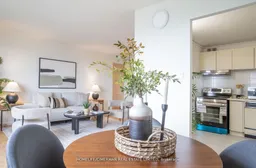 26
26