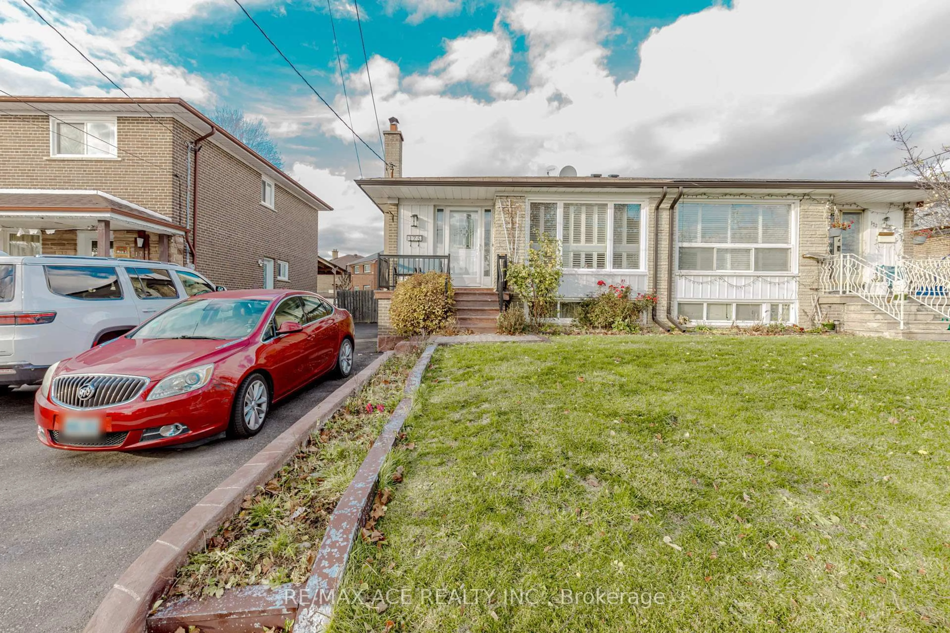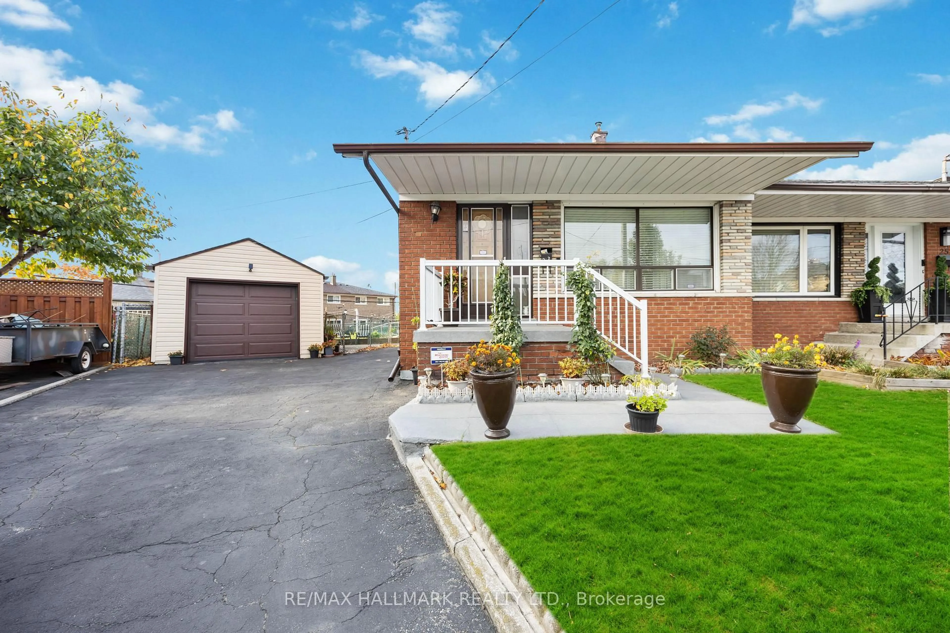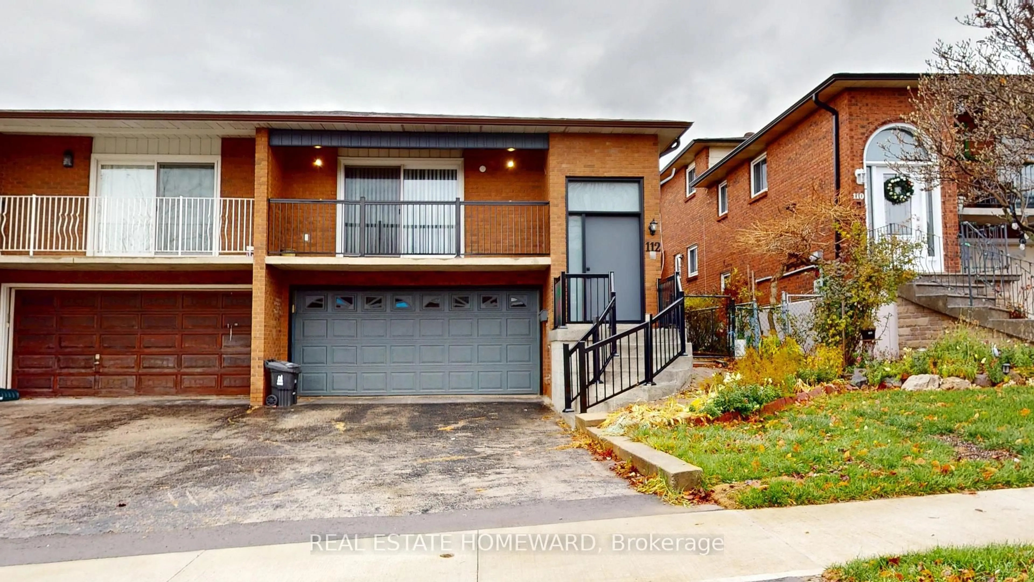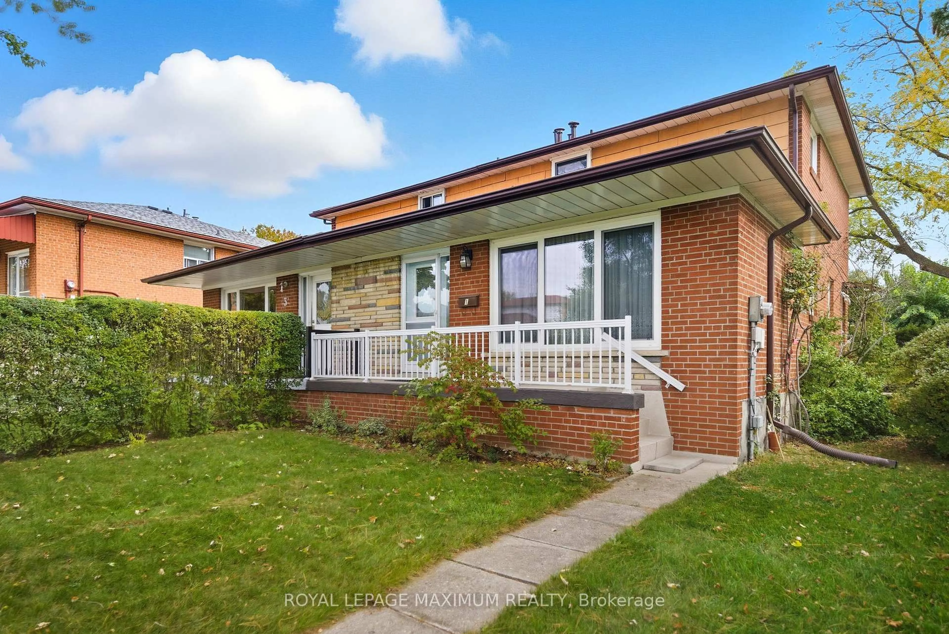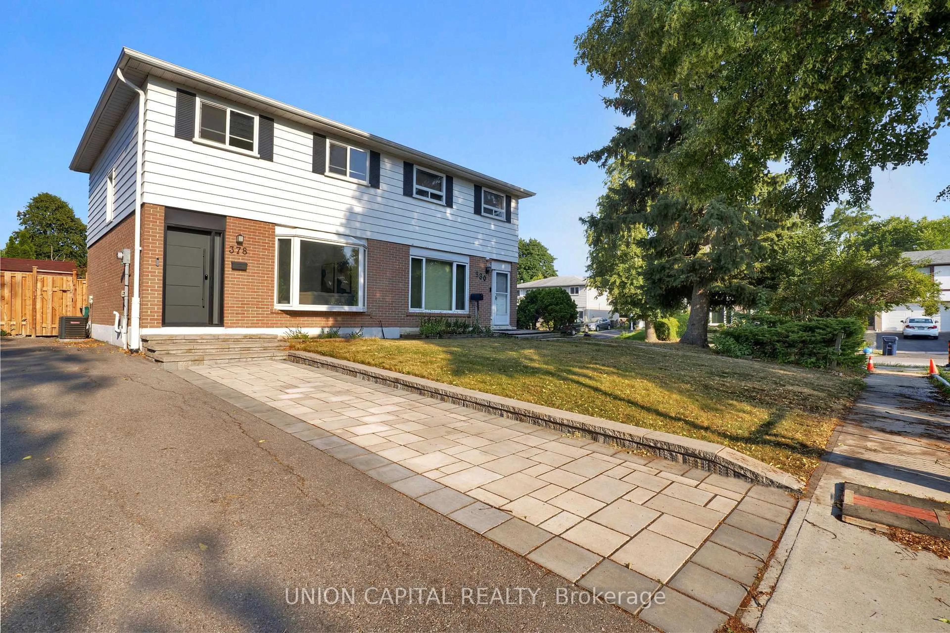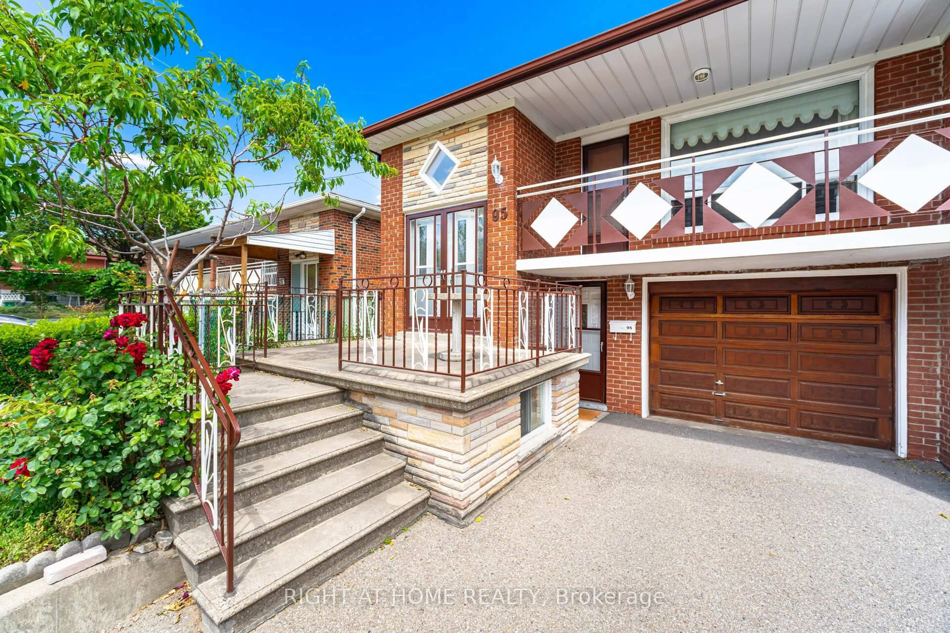A STUNNING RENOVATED 4 BEDROOM, 3 BATHROOM TORONTO HOME WITH FINISHED BASEMENT AND PREMIUM 52FT FRONTAGE LOT! THIS GORGEOUS HOME HAS BEEN UPDATED TOP TO BOTTOM, INSIDE AND OUT BY PROUD OWNERS! MAIN FLOOR COMPLETELY RENOVATED in 2023 with Quality Materials and Workmanship! The Main Floor Offers a Foyer with Renovated Powder Room and Two Large Closets, a Spacious Living and Dining Room with Custom Porcelain Flooring, Picture Window and LED Pot Lighting! There is a STUNNING GOURMET KITCHEN with FANTASTIC FEATURES: Natural Stone Backsplash, Stone Counters, Quality Cabinetry, Centre Island with additional storage, Large Custom Wall to Wall Pantry, Walk Out to Backyard and the Kitchen Overlooks the Backyard with a South Facing Window! WOW - WHAT A KITCHEN!! 4 Large Bedrooms on the Refreshed Upper Level with Upgraded 4 Piece Bathroom! Private Side Entrance to Upgraded Finished Lower Level! Basement Features Open Concept Rec Room Overlooking Modern Eat in Kitchen, Large Bedroom and 3 Piece Bathroom - Ideal for Extended Family or Potential Income! Beautiful Sun filled Yard is Ideal for Entertaining with Large Shed, Patio and Gas BBQ Hook Up! UPGRADED: High Efficiency Gas Furnace, CAIR, Stainless Steel Appliances, Thermal Windows and Doors, Roof Shingles Gutters and Eavestroughs (2023), Fence 2013, Fantastic Toronto Location is Steps to TTC, Shopping, Schools, Parks and Much More!
Inclusions: Electric Light Fixtures, Pot Lighting, Window Coverings, Stainless Steel Refrigerator, Gas Stove, Dishwasher, Exhaust Fan; Washer/Dryer, Basement Refridgerator and Stove, Whirlpool HEFF Gas Furnace, CAIR, Thermal Windows and Doors (23), Roof Shingles Gutters and Troughs (23), Large Garden Shed, Gazeebo Frame, Patio Table and Chairs, Fenced Yard, 100 Amp Breaker Electrical Service,
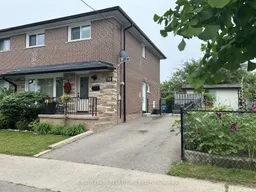 37
37

