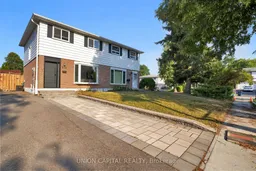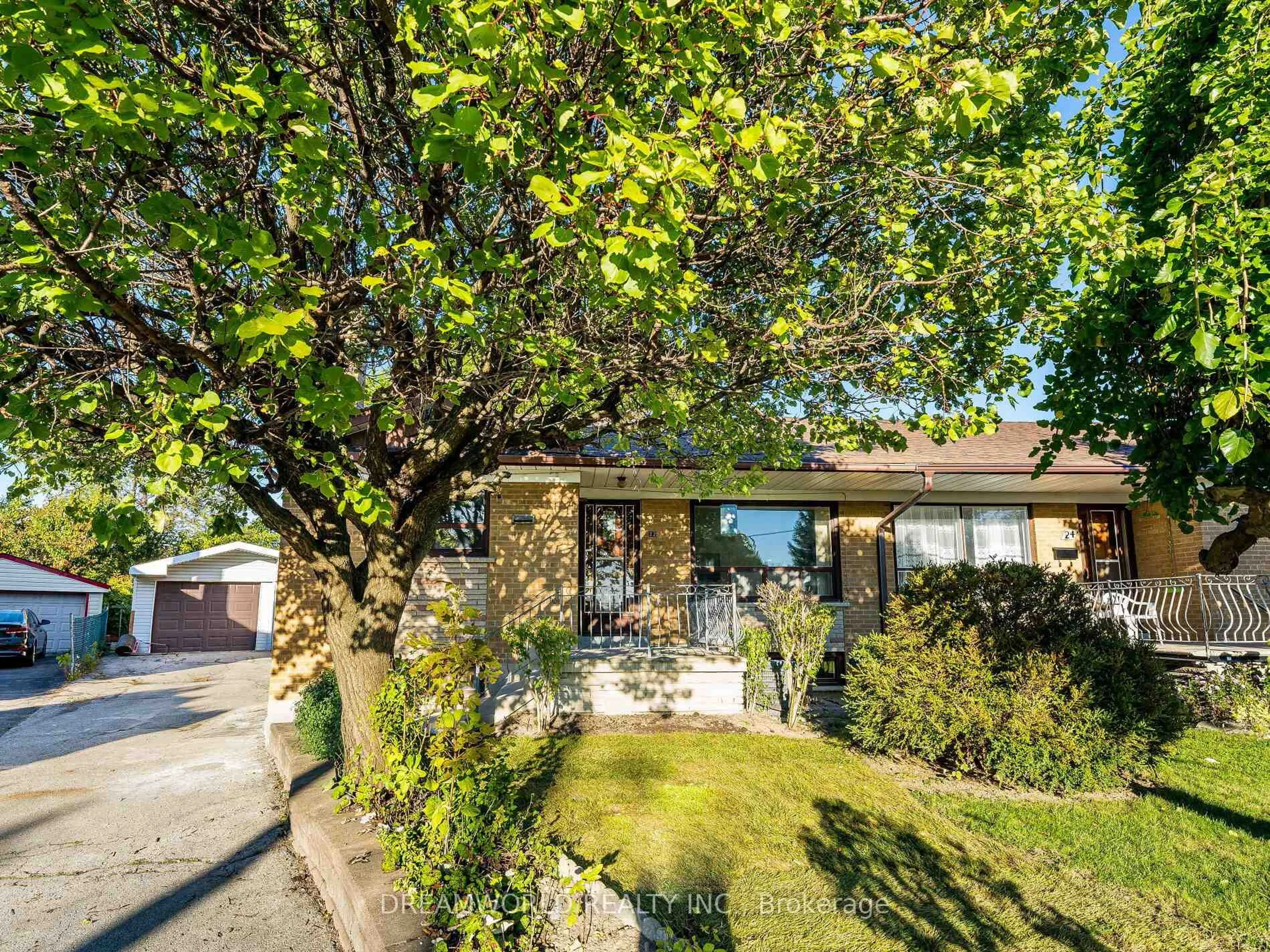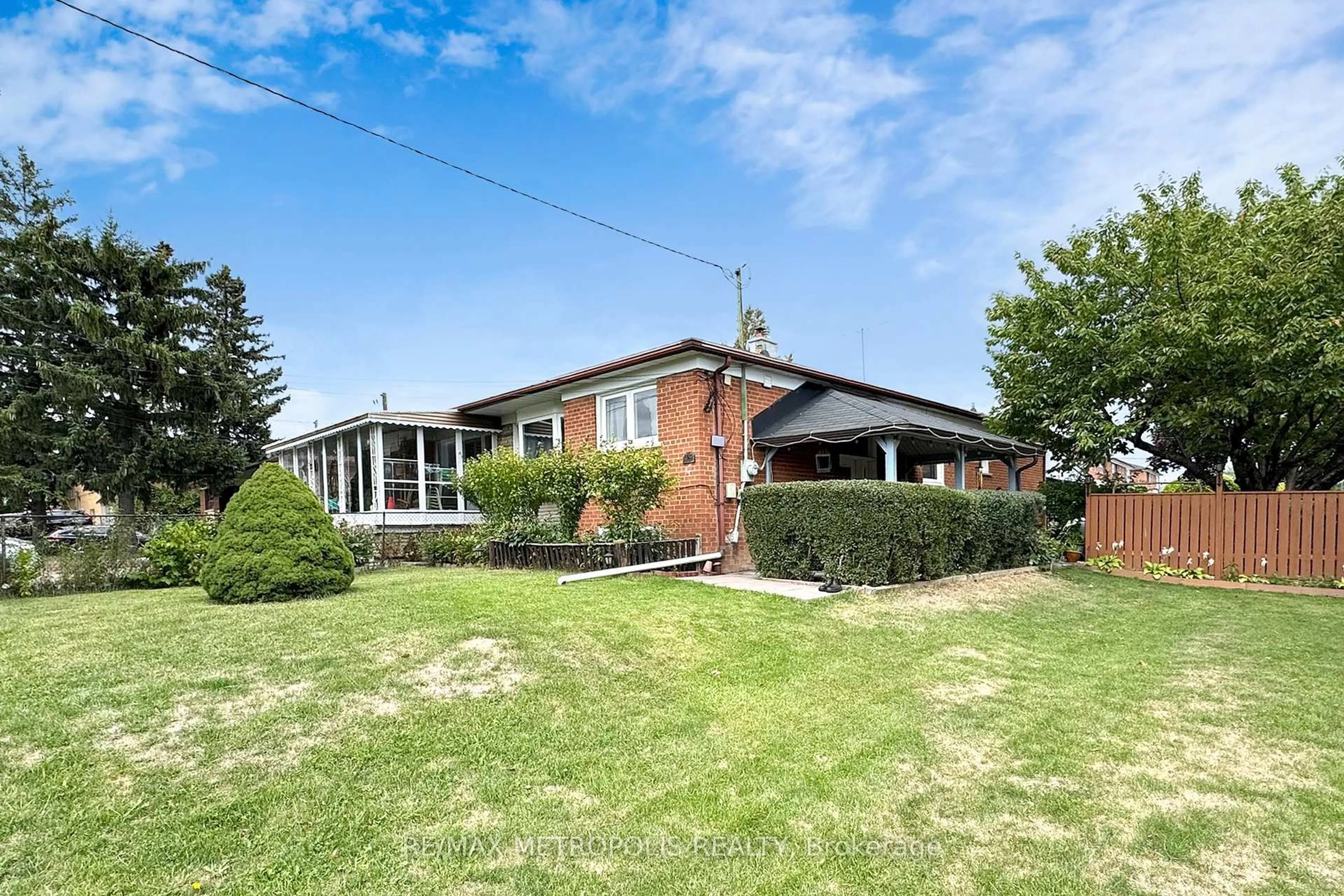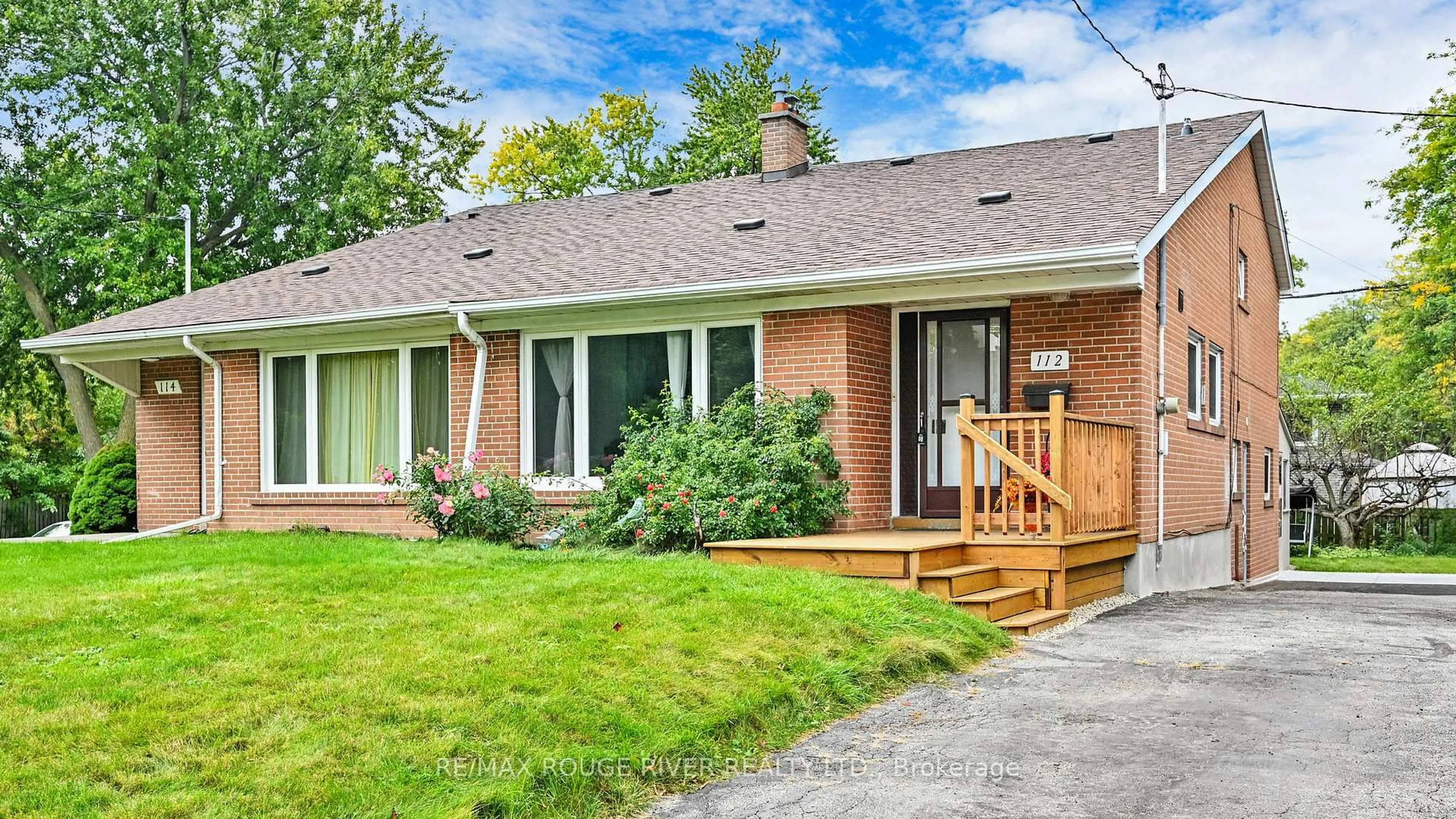Welcome to 378 Hollyberry Trail, beautifully renovated home from top to bottom in a highly sought-after neighborhood. Featuring functional layout and offers a bright and welcoming living room with a large bay window that brings in abundant natural sunlight and flows seamlessly into the dining area and kitchen, ideal for both everyday living and entertaining. The modern kitchen provides ample storage and workspace, enhanced by stylish finishes, built-in stainless steel appliances, and a walkout to the private backyard. Upstairs you will find three generously sized bedrooms, each with large windows and ample storage space, along with a stylish full bathroom designed for comfort and convenience. The basement offers a large open recreation room that can be customized for family activities, home gym, or media area, and includes a full three-piece bathroom for added functionality. It can also easily serve as an additional bedroom or guest suite. Enjoy an extra-deep fully fenced backyard, perfect for gardening, play, and outdoor gatherings. With $$$ in recent upgrades and a prime location close to schools, parks, shopping, and public transit, this move-in ready home offers the perfect combination of comfort, style, and convenience. Do not miss it!
Inclusions: Fridge, stove, hood fan, dishwasher, washer & dryer. All elfs & window covering.
 32
32





