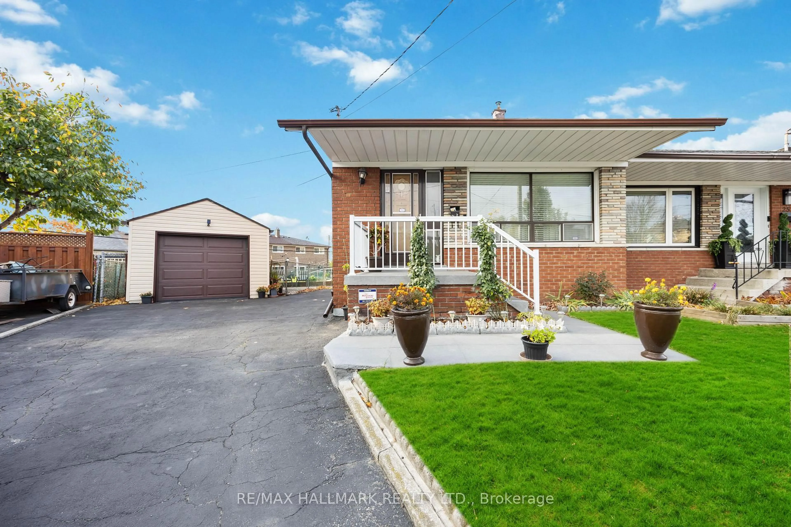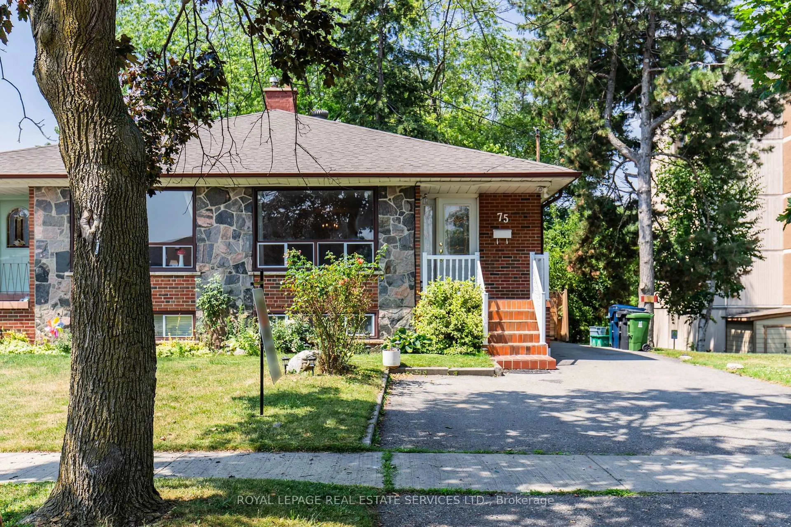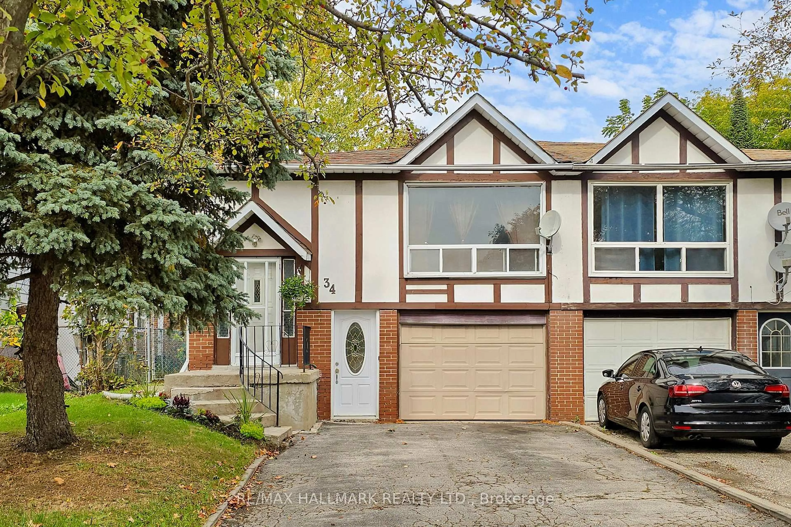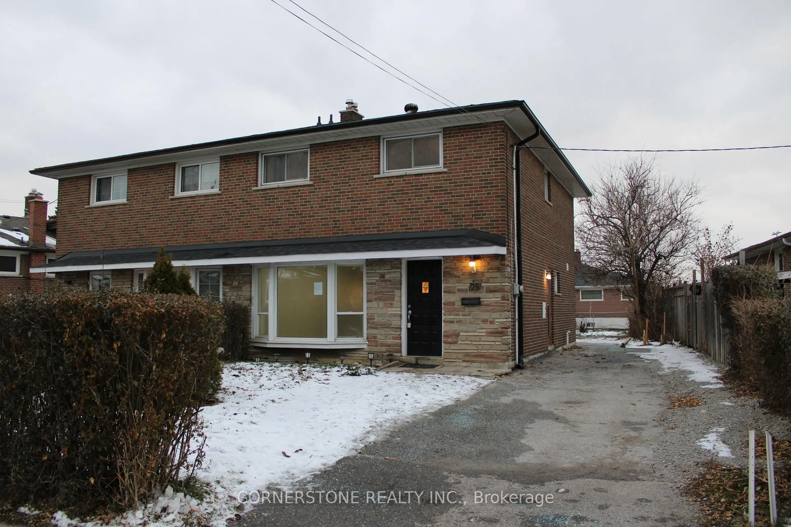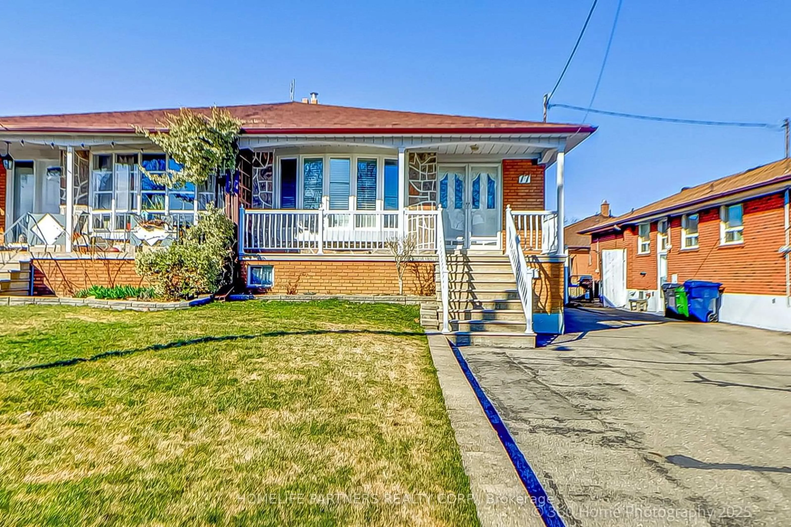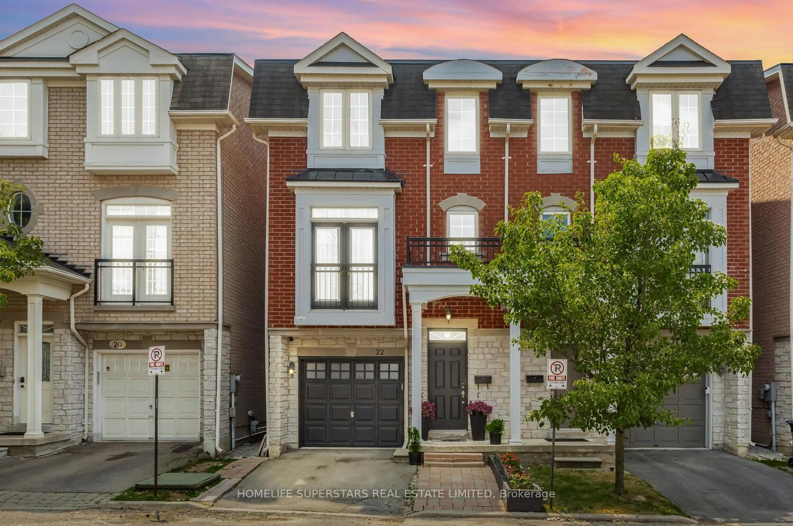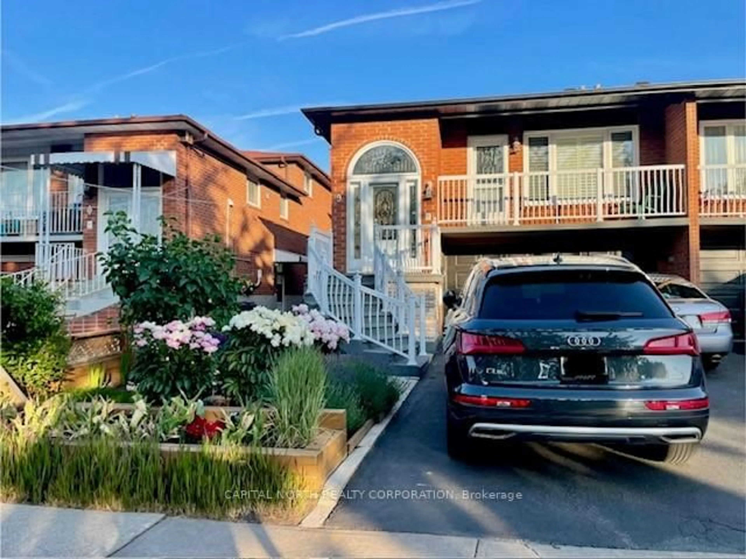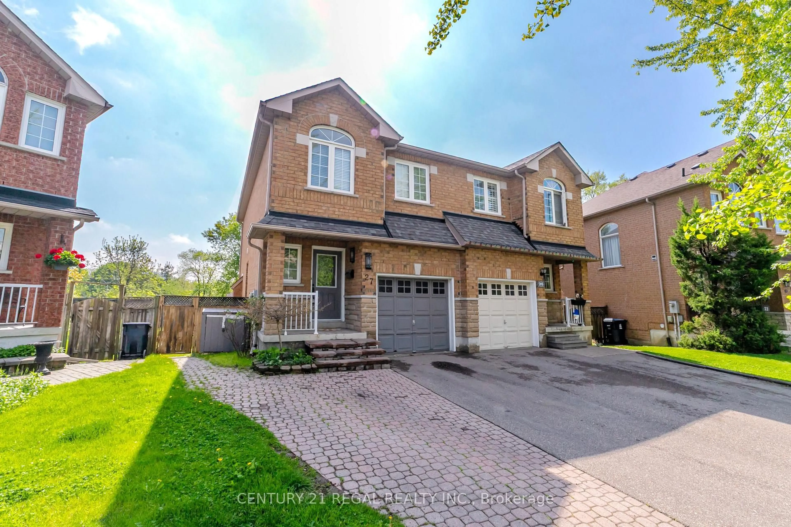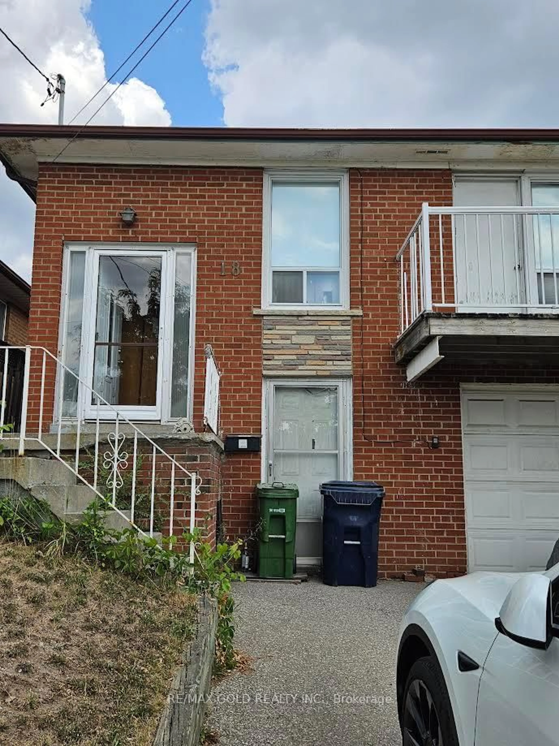Welcome to 95 Milady Rd a meticulously kept, sun-filled home in a vibrant North York community. Spacious and lovingly maintained original-owner home and first time on market since built in the 1970s. Classic layout featuring formal living and dining rooms, large eat-in kitchen. Featuring gleaming hardwood floors throughout and an abundance of natural light, this home offers warmth, comfort, and pride of ownership. 3 generous sized bedrooms on upper level. The fully finished basement with a separate walk-out to backyard provides seamless rental potential or a private space for extended family. Lower level offers kitchenette, above-grade windows, wet bar, wood-paneled living room/rec room, bathroom, separate entrance. Beautifully preserved original finishes throughout, including 70s wood paneling and iconic character details. Carpet-free home with immaculately maintained and true pride of ownership. Conveniently located near top-rated schools, multiple churches, and community centers, this is an ideal location for families. Commuters will love the easy access to Hwy 400/401, TTC bus routes, and Finch West Station. All your essentials are nearby parks, shopping, restaurants, and more. A true gem in a well-connected, family-friendly neighborhood!..... Roof - Furnace - AC 5 years New - *Home Virtually Staged*
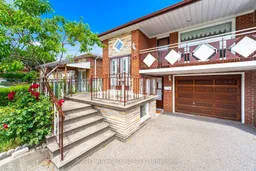 28
28

