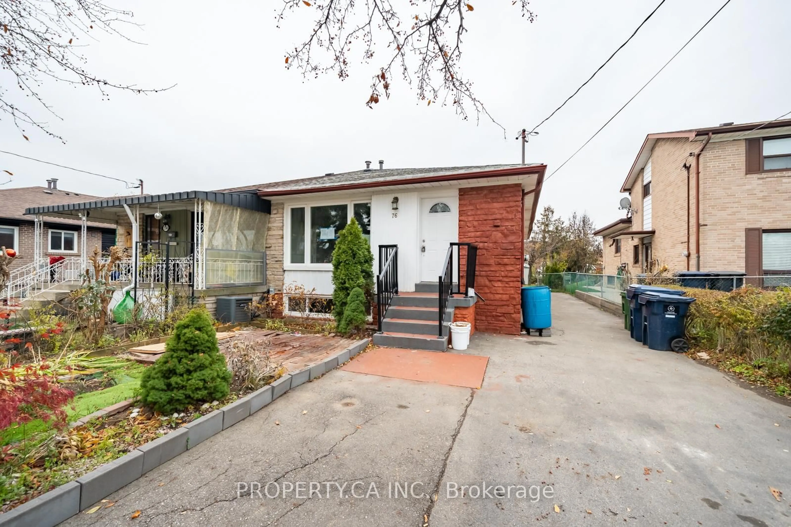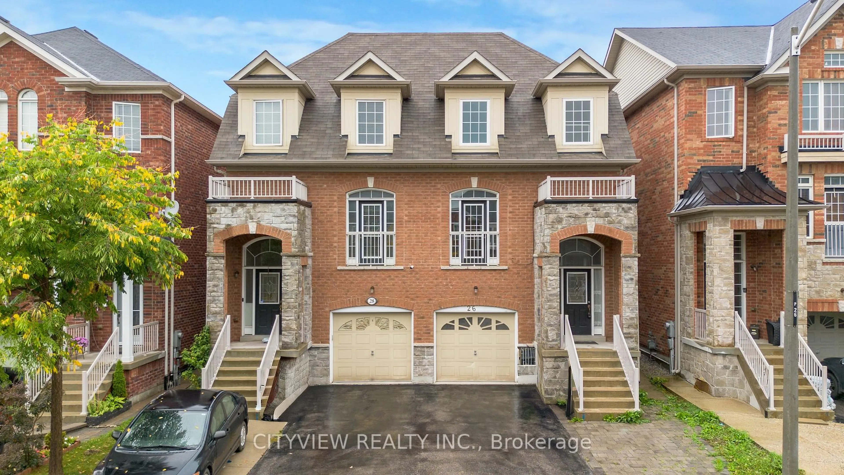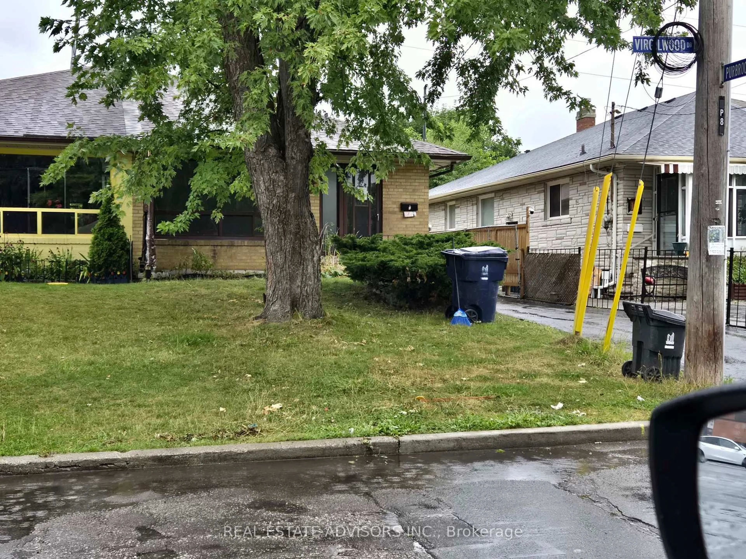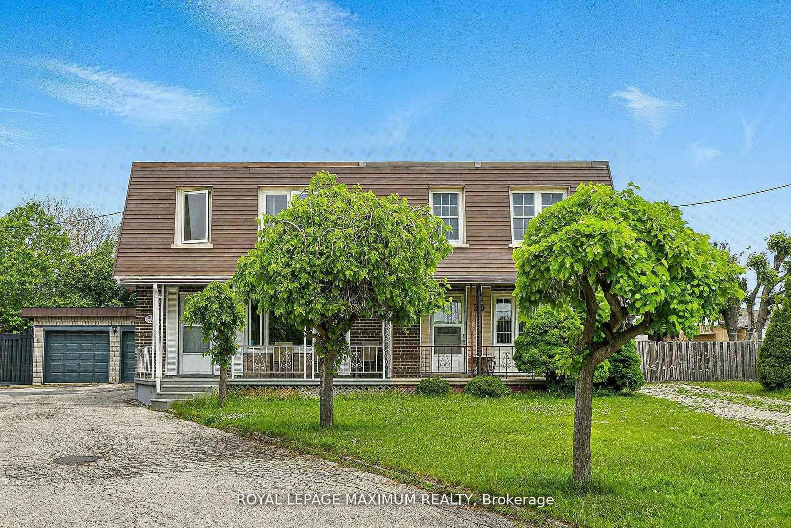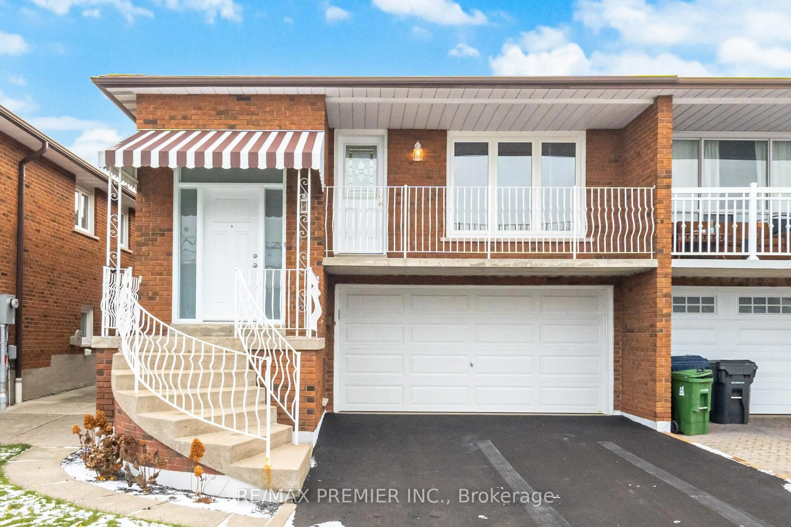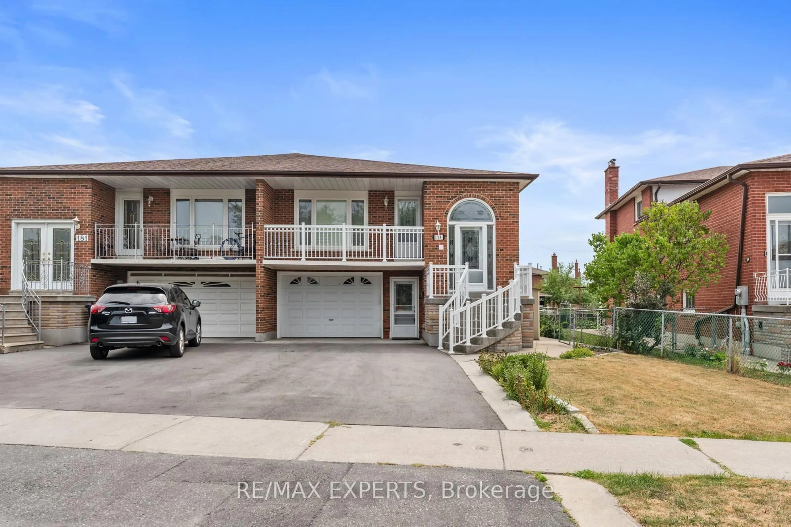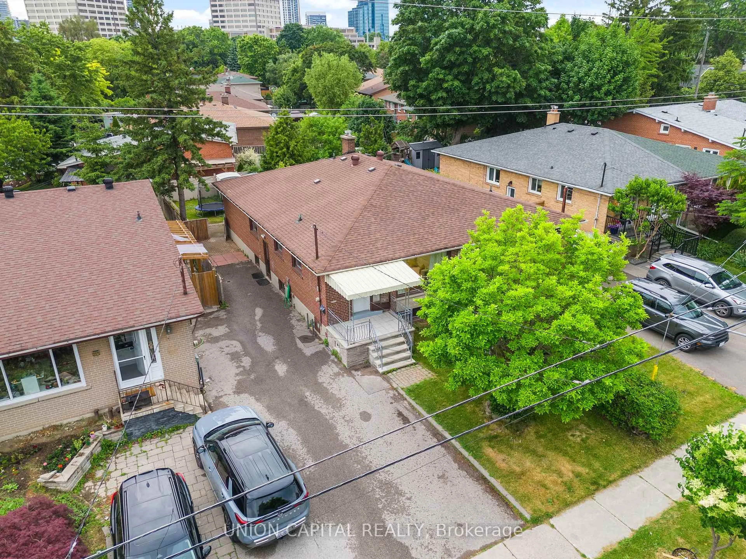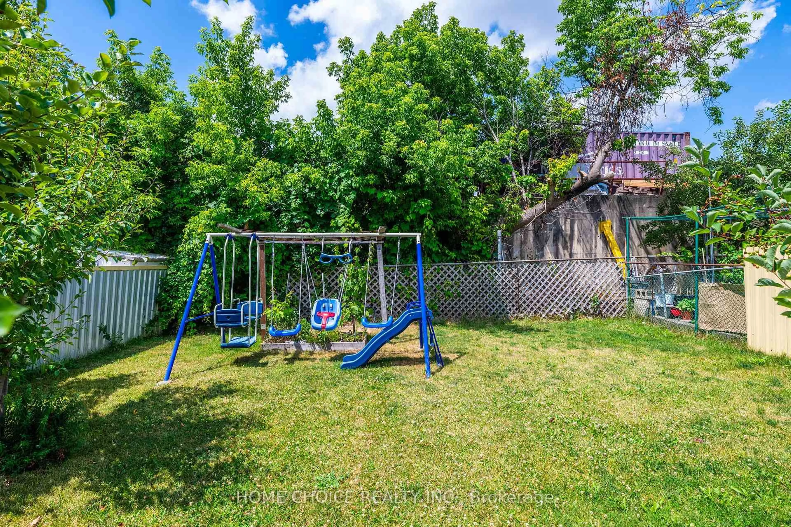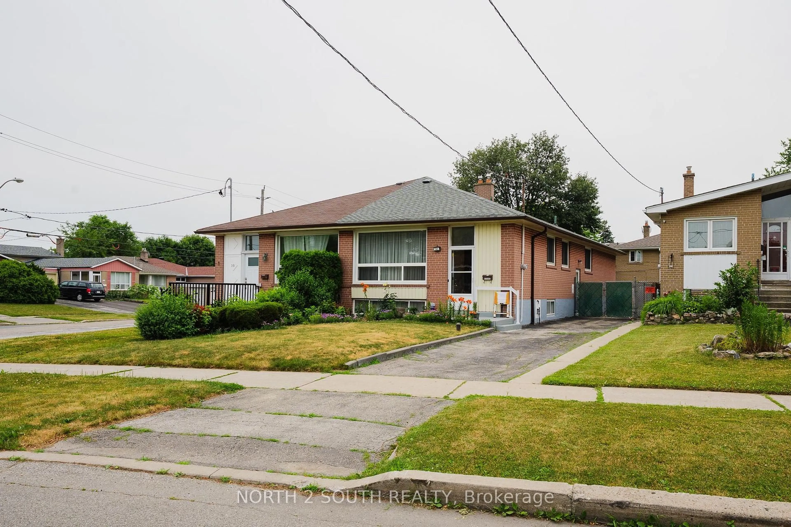Welcome to this immaculately kept 4-level backsplit, offering exceptional space and comfort for the whole family! Boasting 4 generous bedrooms and bright, airy principal rooms. This home is designed with both function and lifestyle in mind. The inviting living room features a charming bay window perfect for soaking up natural sunlight. You'll love the large eat-in kitchen, customized for practicality and entertaining. Each bedroom offers ample closet space, with the added convenience of security roller blinds in three of the bedrooms. Enjoy extra features of having a central vacuum system, a 2nd kitchen in basement for a potential in-law apartment, larger basement windows, spacious living area in basement with a wet bar, a large cold cellar (for all your pantry needs), in addition to a roomy crawlspace (located in laundry area). The large lot accommodates a patio area, garden area, garden shed, and a spacious 1.5-car garage complete with a sink. The extended driveway alone easily fits up to 7 vehicles, a rare find! Located on a quiet street in a sought-after neighborhood, this home is close to great schools, public transit, shopping, and all the amenities you could need. A fantastic opportunity for growing families or multi-generational living!
Inclusions: 2 Fridges, 2 Stoves, Dishwasher, California Shutters, Security Roller Blinds, Central Vacuum and related equipment
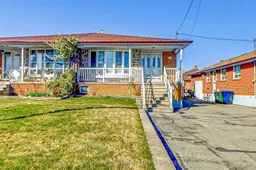 36
36

