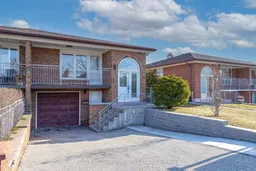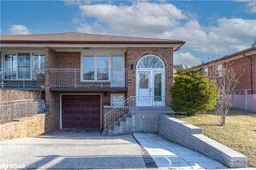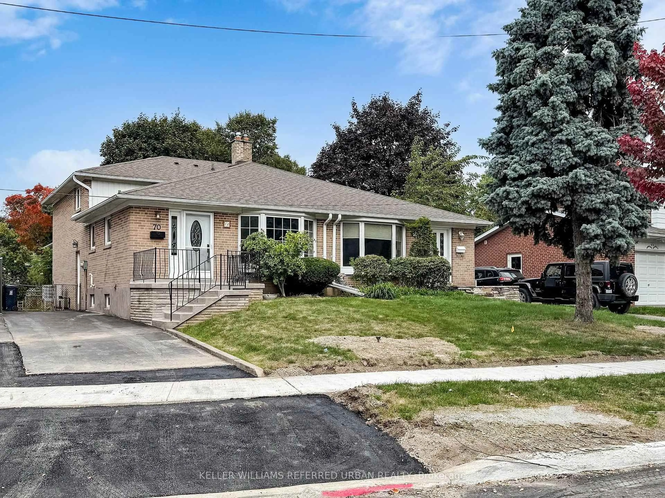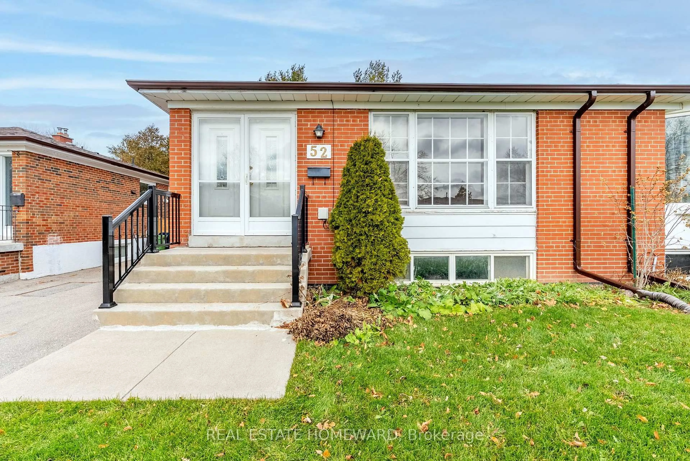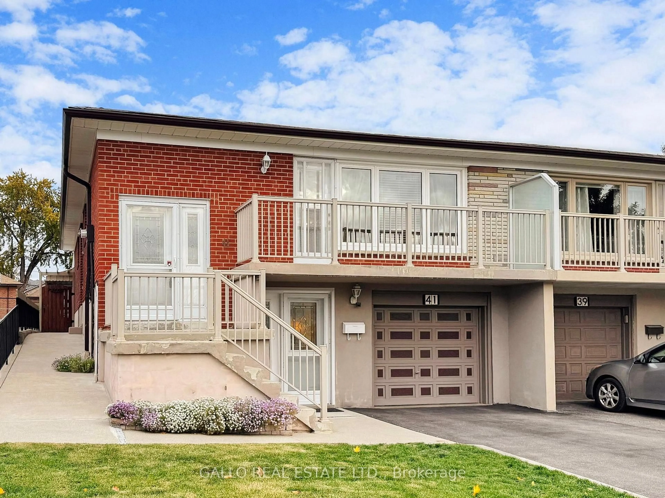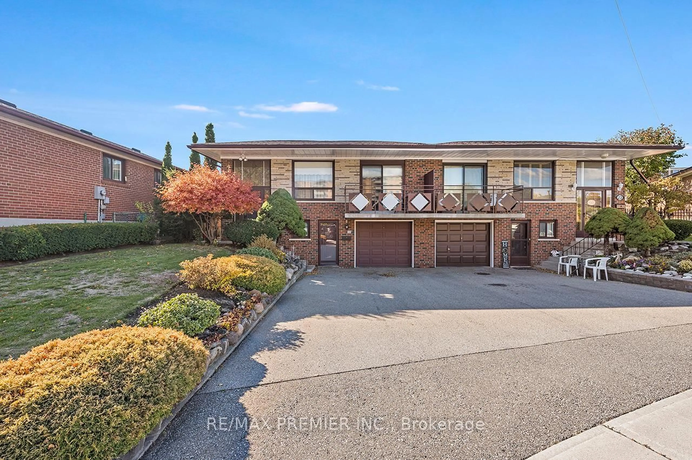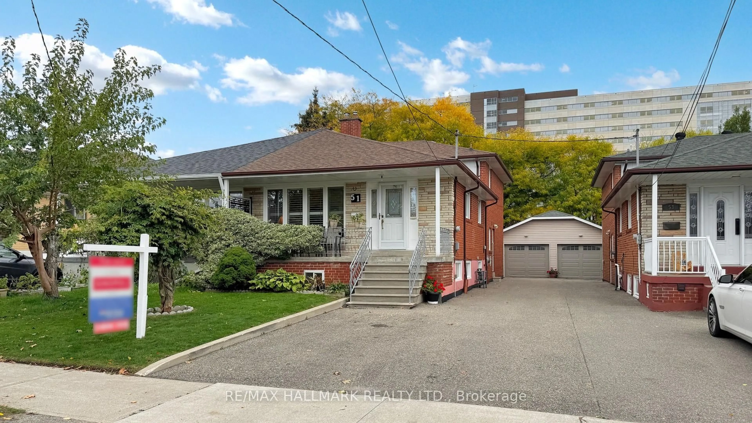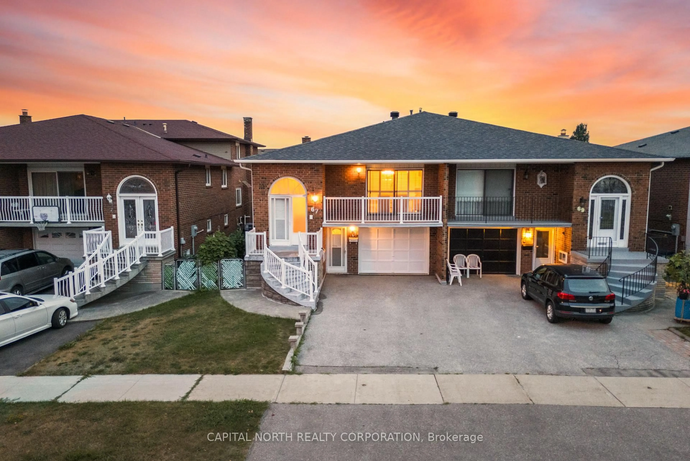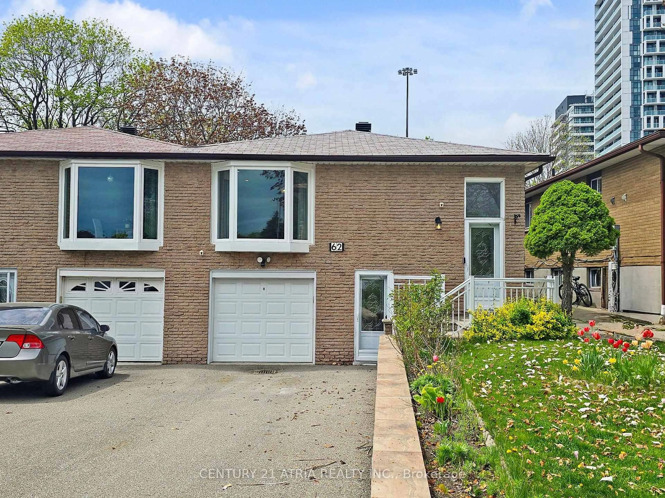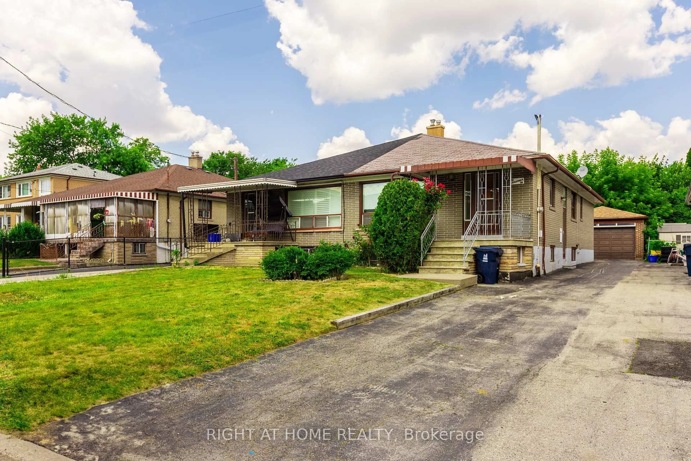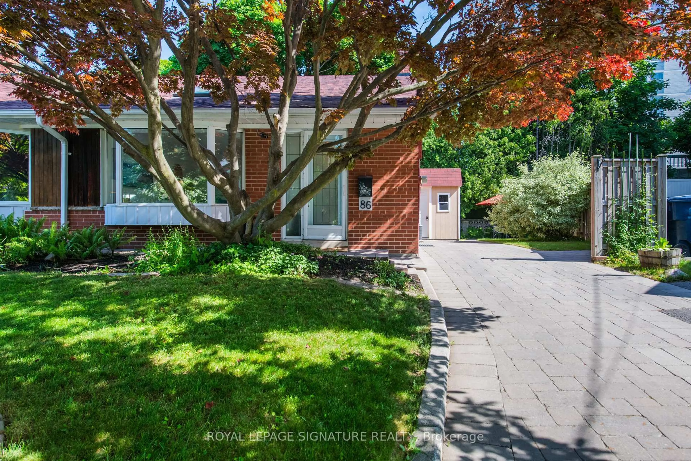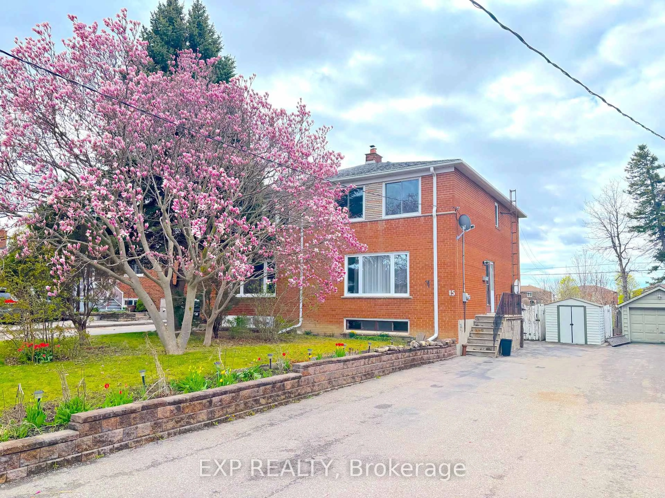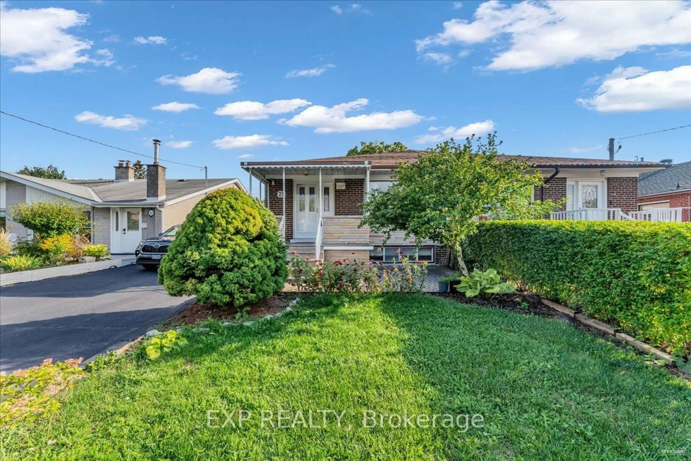* Stunning renovated raised bungalow. Move-in ready! Welcome to 156 Milady Road, a beautifully renovated, turn-key home in a sought-after mature neighbourhood. Perfect for first-time home buyers, families, or investors, this home offers incredible income potential with a separate lower-level suite featuring a front entrance to the driveway and a backyard walkup ideal for rental income or an in-law suite.The main level boasts a bright, open-concept layout with a large living/dining area with a walk-out to the balcony and three spacious bedrooms, a modern 3-piece bathroom featuring a sleek glass walk-in shower with a rain shower head. Enjoy the fresh feel of new vinyl flooring throughout and a brand-new chefs kitchen, perfect for entertaining.The fully finished lower level offers even more space, including a large family room (which can be divided to add an extra bedroom), a second fully renovated 3-piece bath, a brand-new kitchen, and laundry room.This home is equipped with a brand-new furnace and A/C (2024), ensuring year-round comfort and energy efficiency. New attic insulation completed in 2023. The driveway accommodates up to 3 cars, offering plenty of space! Nestled in a prime location, this home is just minutes from public transit, the new LRT, highways 407, 427 & 400, schools, parks, and more. Plus, it's conveniently close to York University and Humber College, making it an excellent choice for students or rental opportunities. Nothing left to do but move in and enjoy! Don't miss this incredible opportunity!
Inclusions: 2 Fridges, 2 Stoves, 1 Dishwasher, Washer & Dryer, All Electrical Light Fixtures, Garage Door Opener & Remotes.
