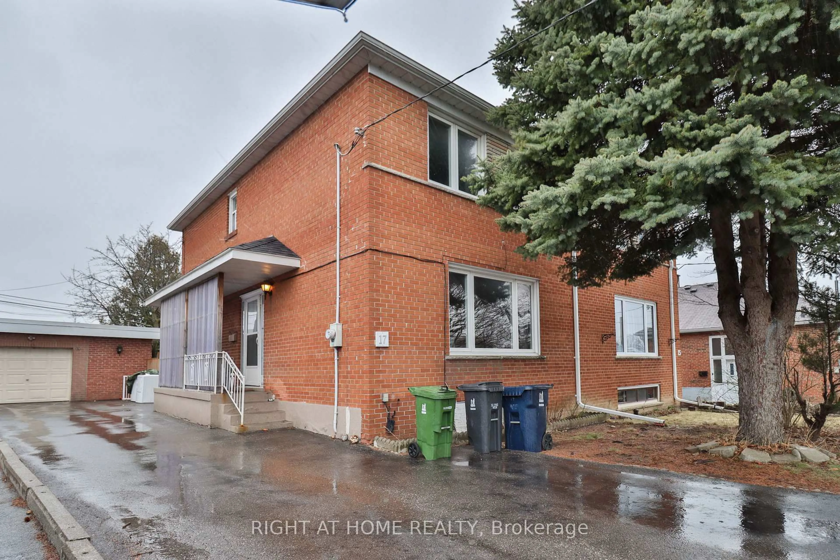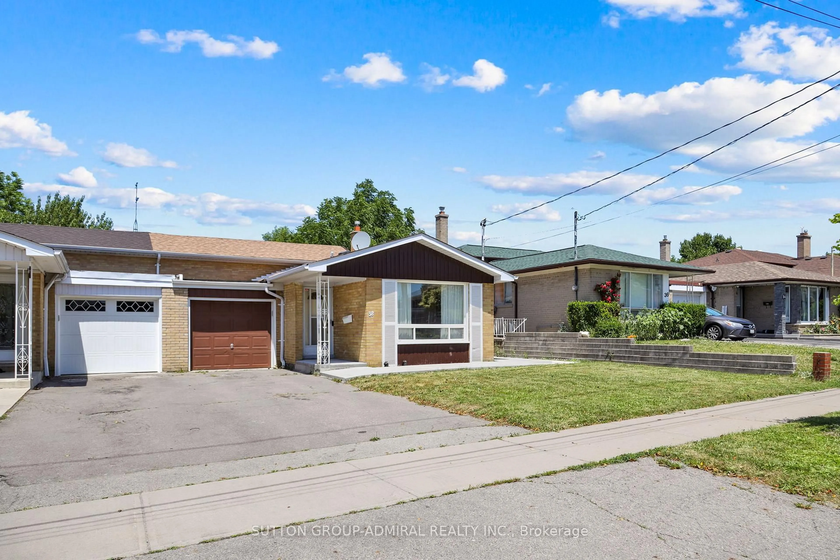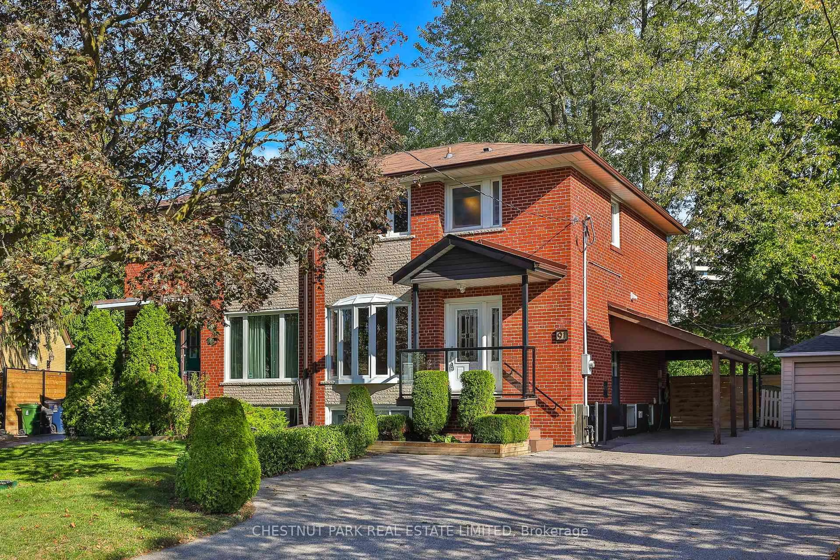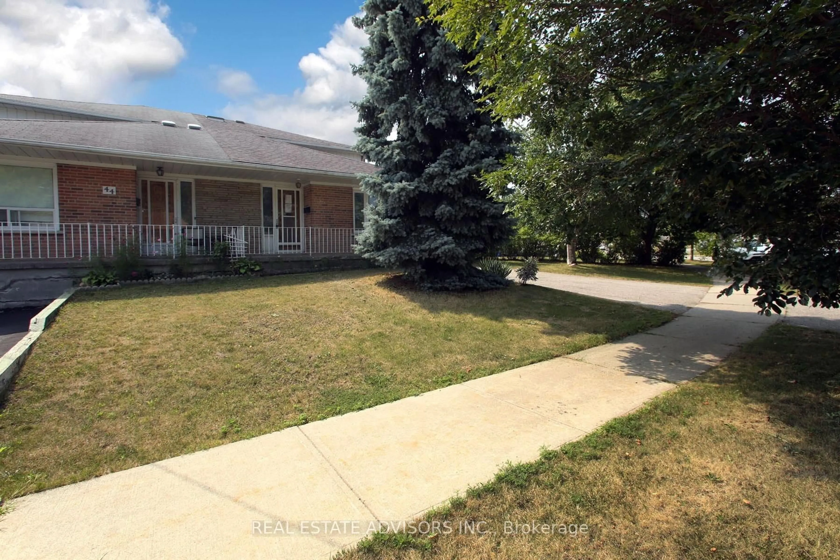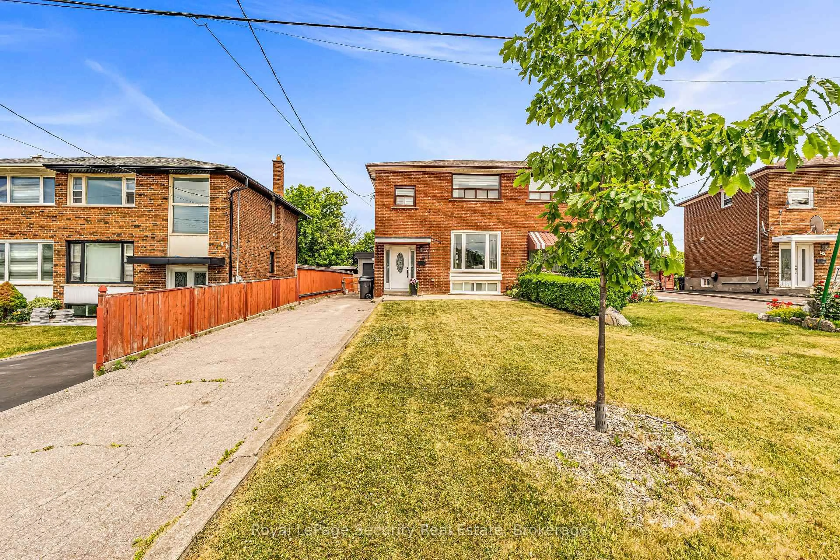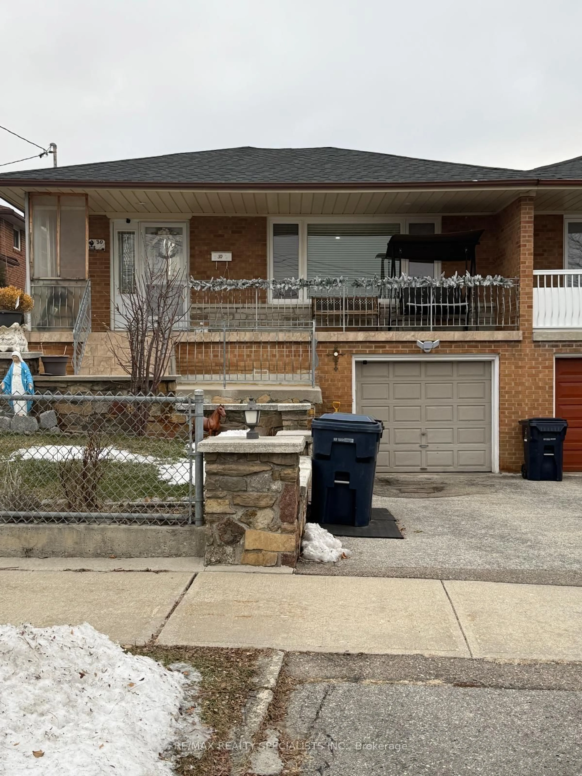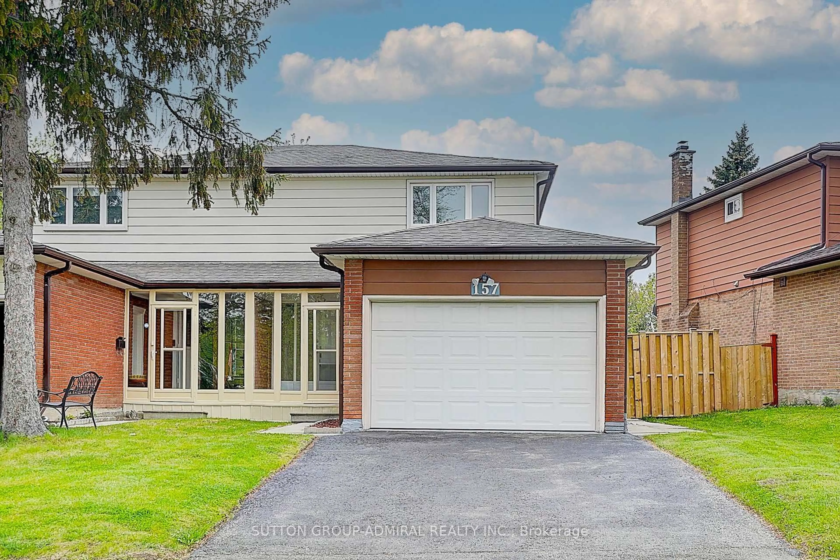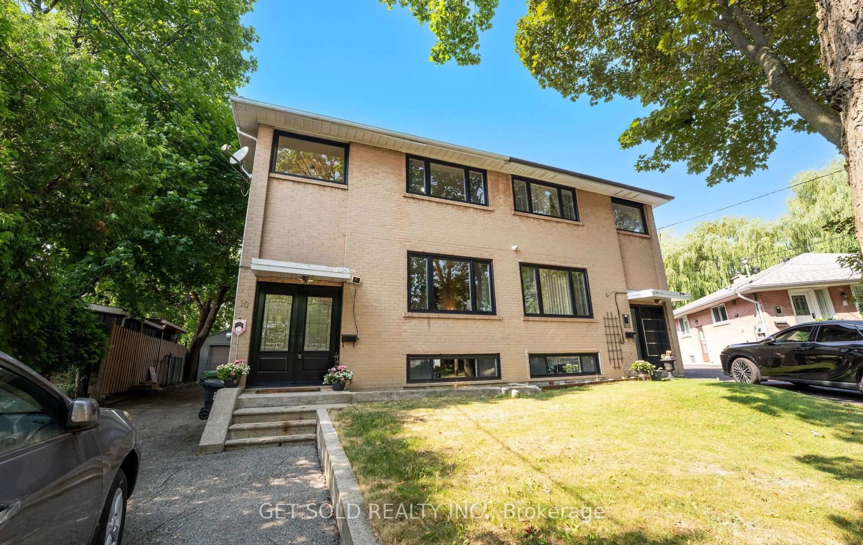Lovingly owned by the same family since 1963, this impeccably maintained and spacious 4-bedroom semi-detached backsplit is nestled in a peaceful, sought-after Downsview neighbourhood. Featuring hardwood floors throughout, spacious rooms, and ample closets and storage, this home offers comfort and functionality for today's families. Featuring a separate entrance, the 2-bedroom potential income-producing in-law suite was rented for many years in the past. Additional highlights include a large crawl space, huge cold room, detached single-car garage, with ample driveway parking for up to four vehicles. Located just minutes from highways, schools, shopping, parks, TTC, Yorkdale, and the state-of-the-art Humber River Hospital, this home offers the ideal combination of convenience and community - perfect for families, investors, or first-time buyers.
Inclusions: Existing 2 refrigerators, 2 stoves, built in dishwasher (lower level), 1 deep freezer, washer & dryer, all electrical light fixtures, CAC, all window coverings, california shutters, garage door opener & remote
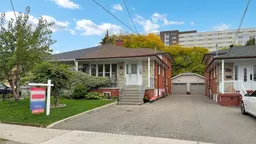 24
24

