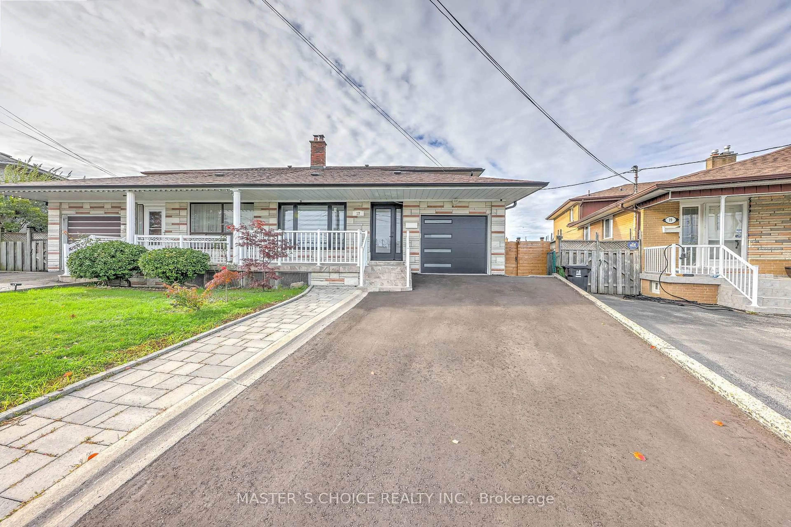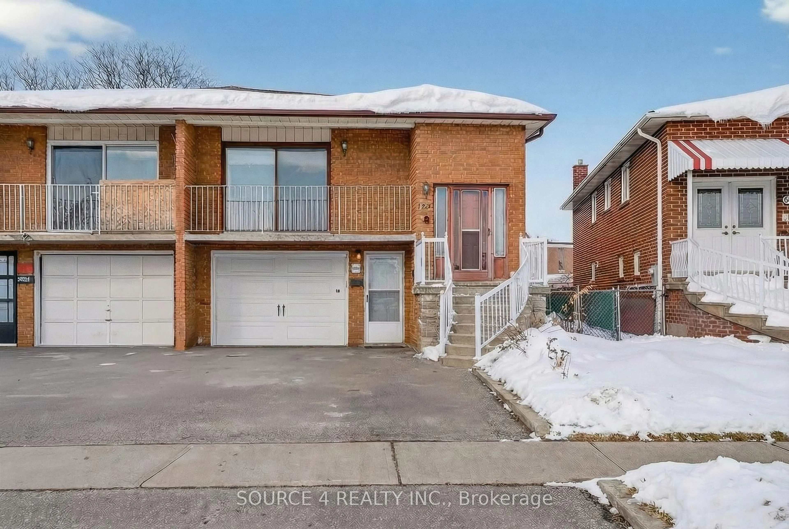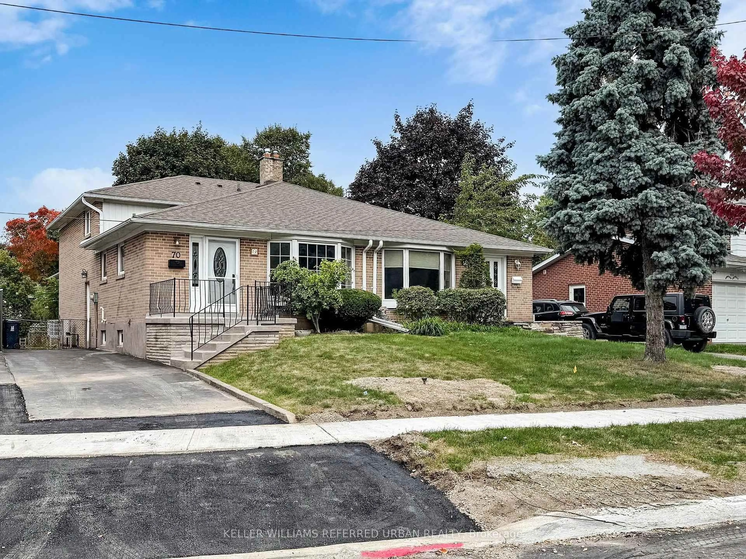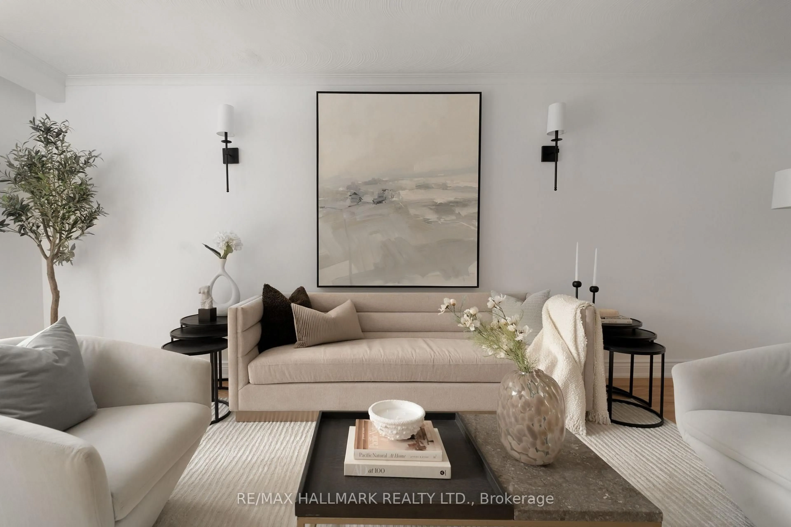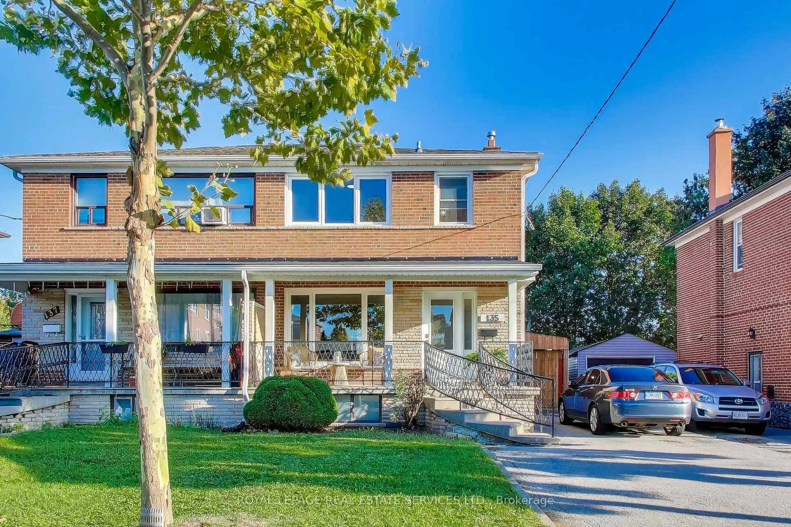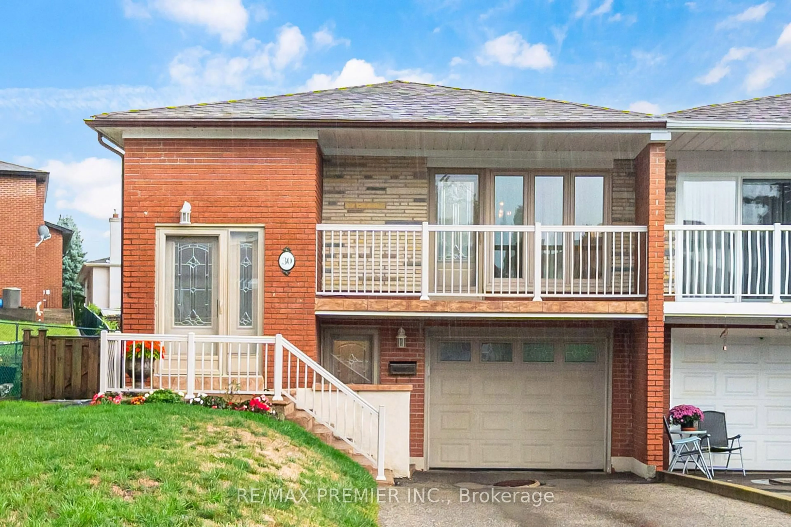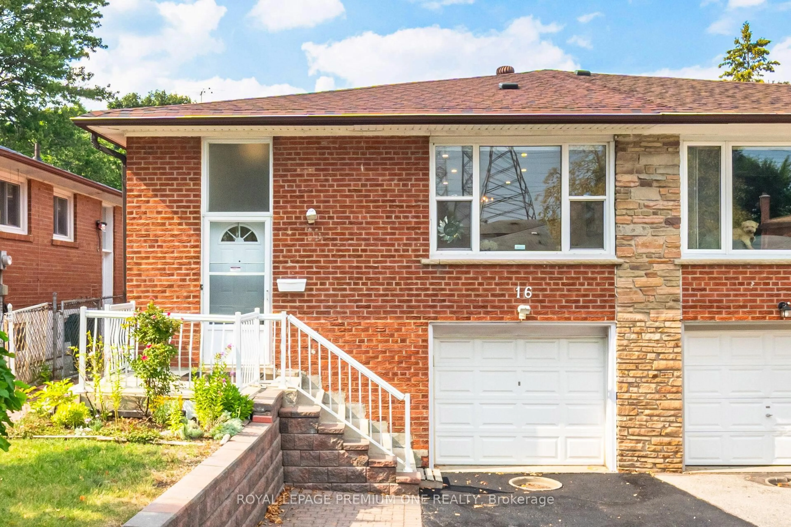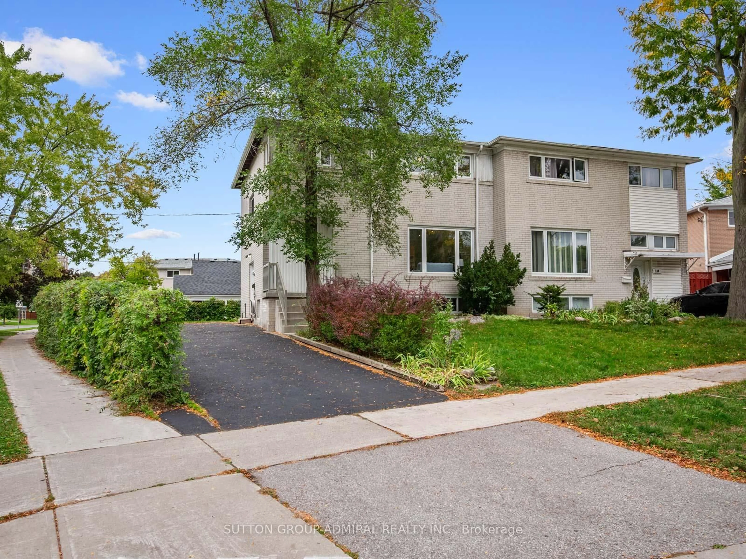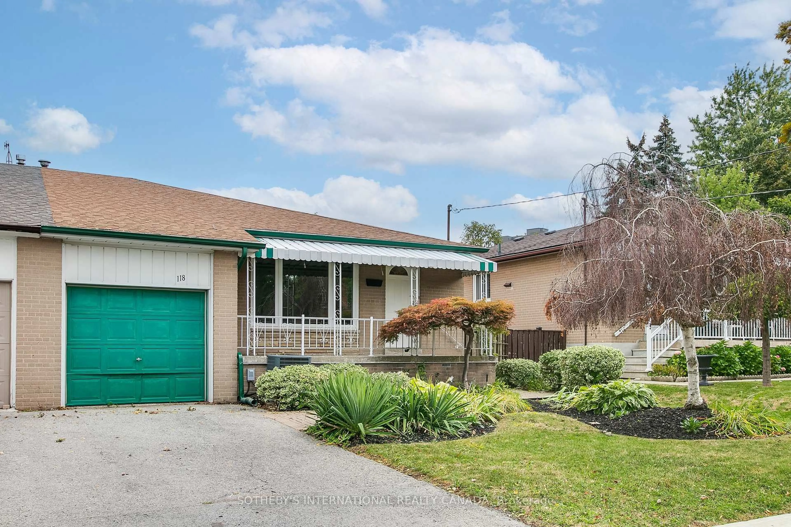Welcome To 19 Peterdale Road! A Charming Semi-Detached Home Located In A Quiet, Family-Friendly Pocket Of Toronto. This Home Features 3 Bedrooms, 2 Bathrooms, And Hardwood Flooring On Both The Main And Upper Levels. The Inviting Layout Offers Well-Proportioned Principal Rooms, Natural Light, And A Seamless Flow Ideal For Comfortable Everyday Living. A Sliding Door Walkout From The Dining Room Leads To A Covered Porch, Perfect For Morning Coffee Or Evening Relaxation, Just Steps From The Backyard. Separate Entrance Leading Into The Home And A Partially Finished Basement With Untapped Potential. Situated On A Great Lot With A Long Driveway, Detached Two-Car Garage, And Backyard Space That Can Be Well-Suited For Entertaining, Gardening, And More. 19 Peterdale Road Is Close To Schools, Parks, Transit, And Everyday Conveniences. A Great Opportunity To Own This Home In A Well-Established Neighbourhood, Ready For Its Next Chapter!
Inclusions: ALL EXISTING: Electrical Light Fixtures & Window Coverings. Fridge, Stove/Oven & Hood Range Fan. Washer & Dryer. Garage Door Opener & Remote(s). Basement Stove/Oven.
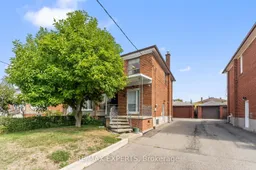 28
28

