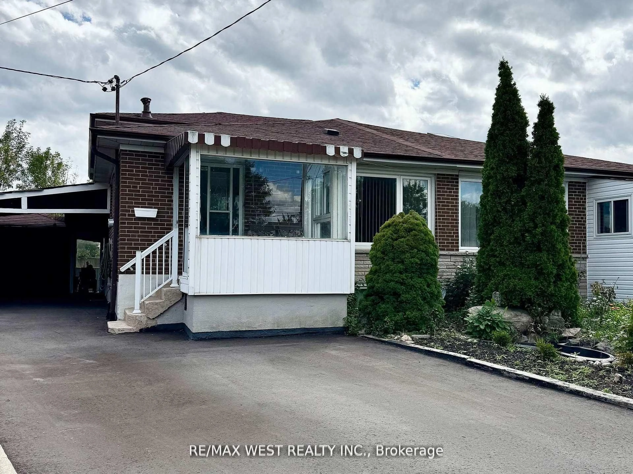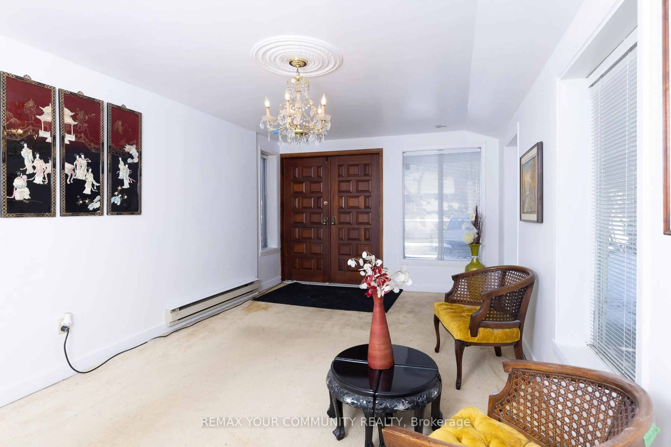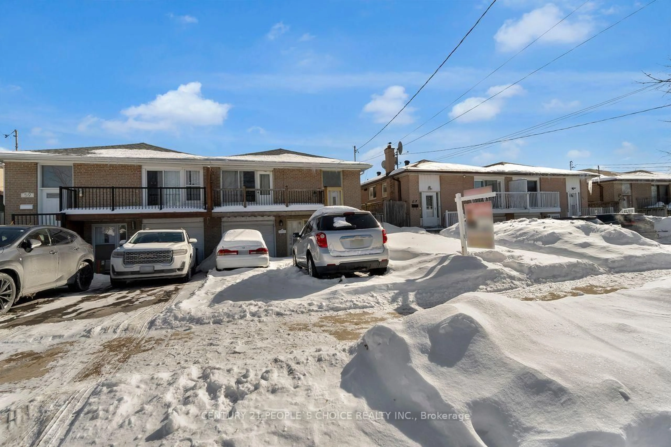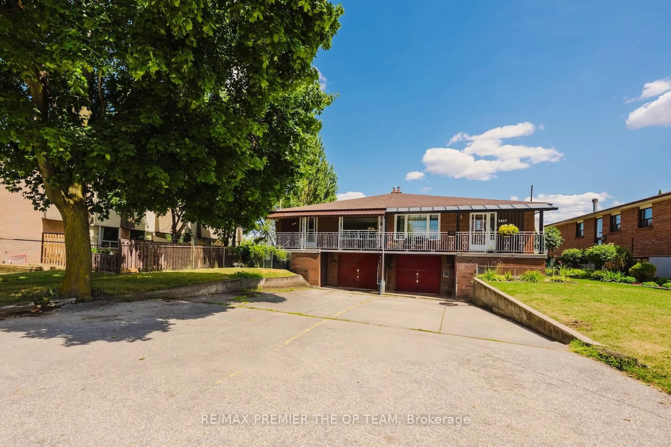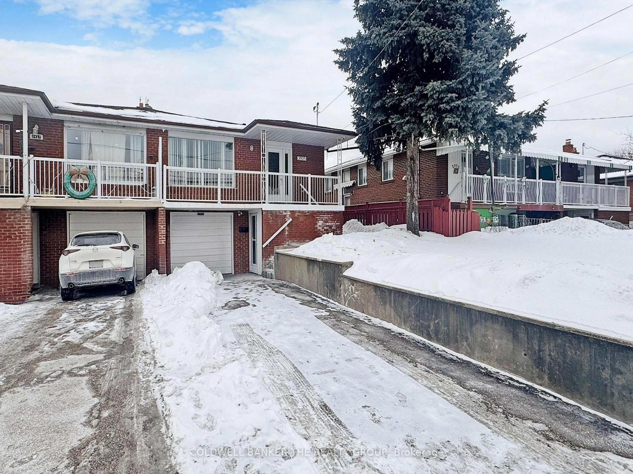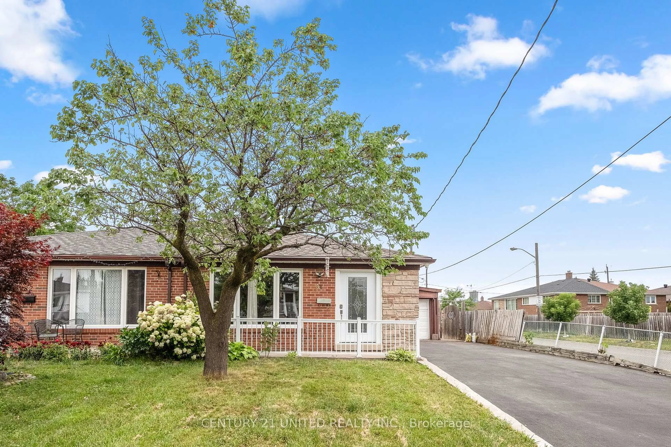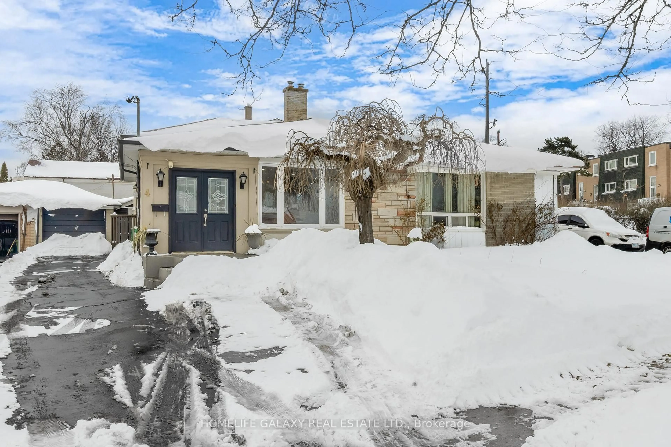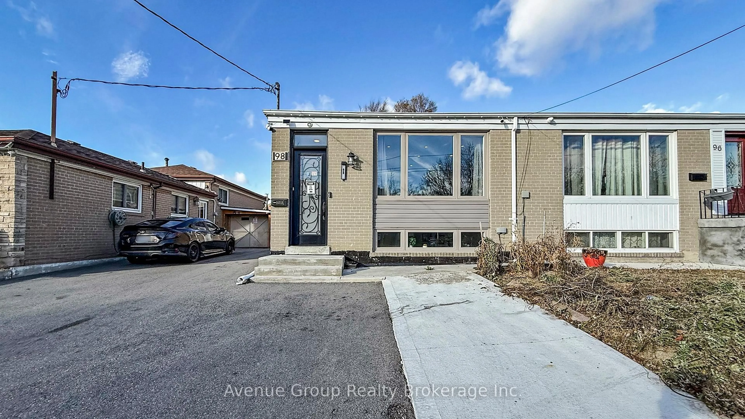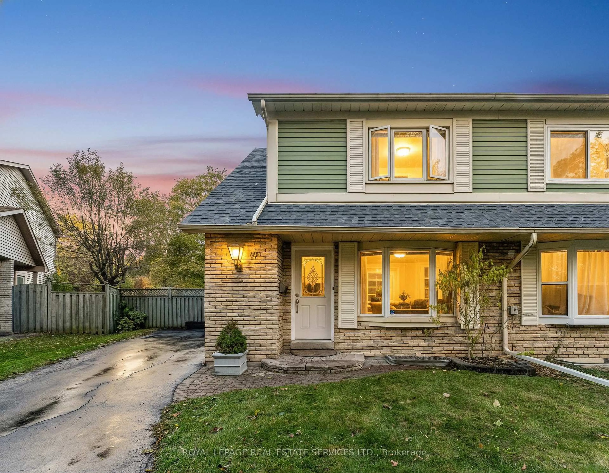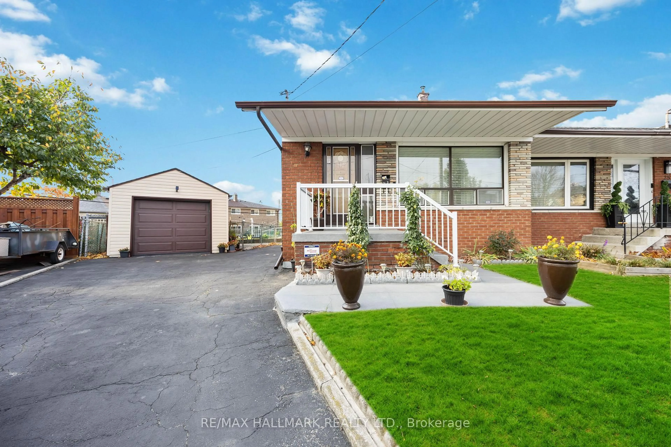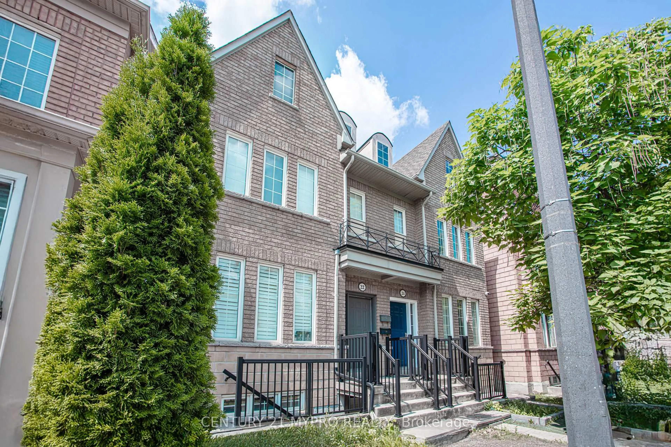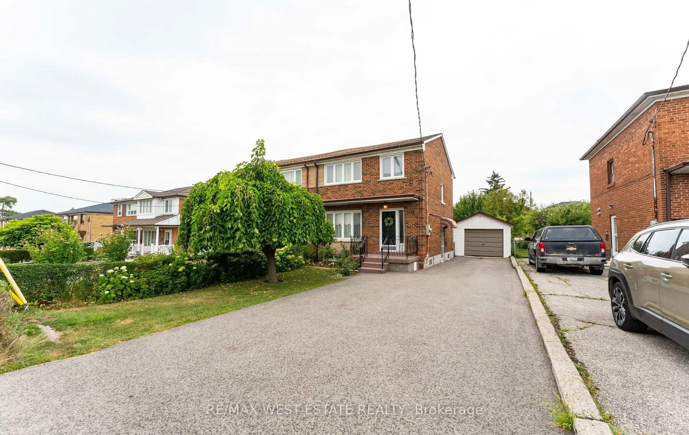Discover this beautiful highly sought after neighborhood quietly tucked away on the West side of Islington surrounded by Rowntree Mills Park in the Humber Summit Community. 1st time offered in 57 years is this 3 BR Semi-Detached raised bungalow in pristine condition. It has the potential for in-law apartment in this finished basement with separate entrance and above ground windows. An exciting extra feature is this amazing oversized covered porch 10' x 30' that is perfect for private outdoor entertaining - This is "A must feature" now found in Custom homes today - a feature way ahead of its time for you to enjoy! Inside you will find an open concept Living and Dining area, next to eat-in kitchen. The primary bedroom is spacious with his and hers closets plus 2 additional good sized bedrooms. Hardwood floors throughout and 2 separate entrances. Finished basement has wet bar where you could easily add a kitchen plus workshop. Vinyl Shed w electrical 12' x 6'. Updates: Rebuilt front porch, new vinyl windows (2015), Roof shingles (2017), Main 4pc, Gas mid efficiency Furnace (2006'), HWT (2022). Close to transit & highways 400/401/407. Close to parks and schools - This is a great opportunity to find such a well maintained home in this fabulous location!
Inclusions: Fridge, stove, dishwasher, washer and dryer, in "As IS" condition.
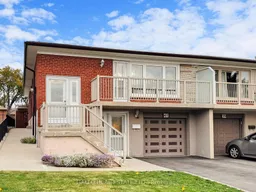 32
32

