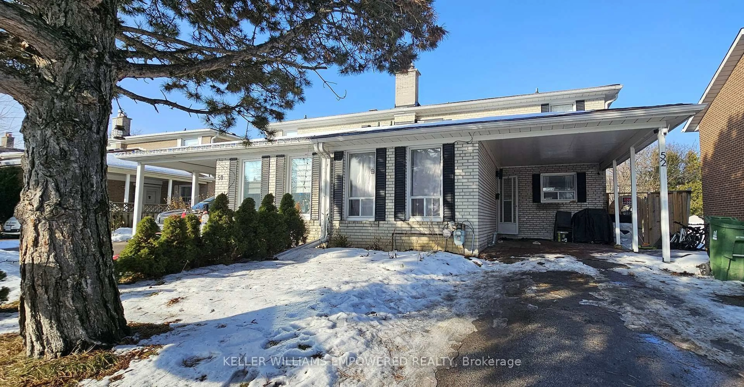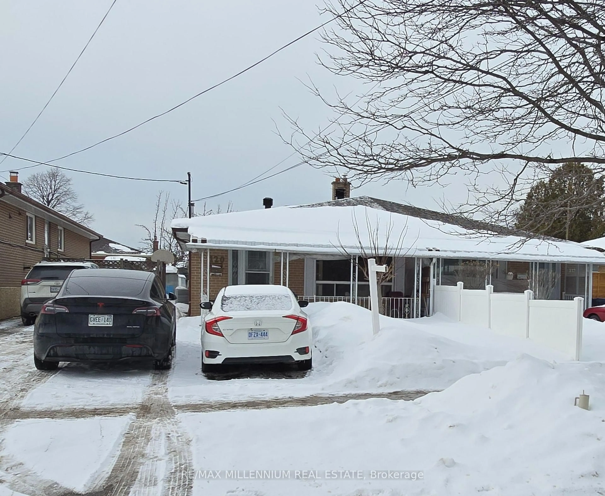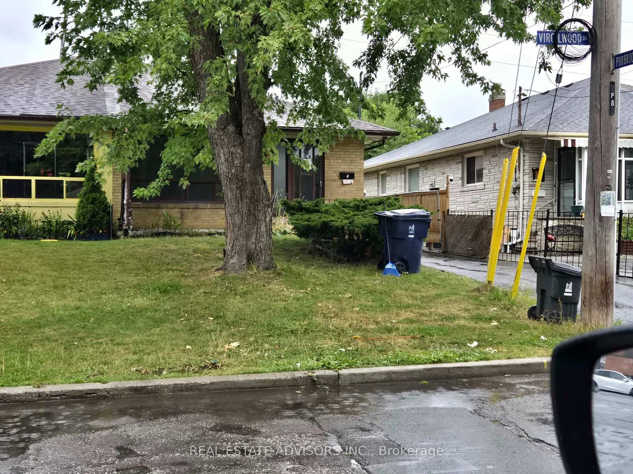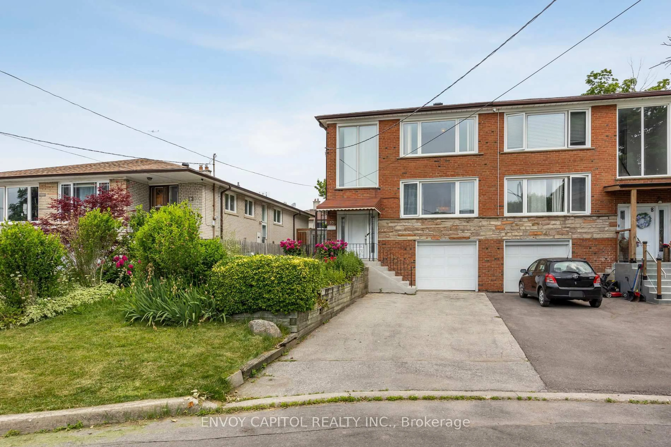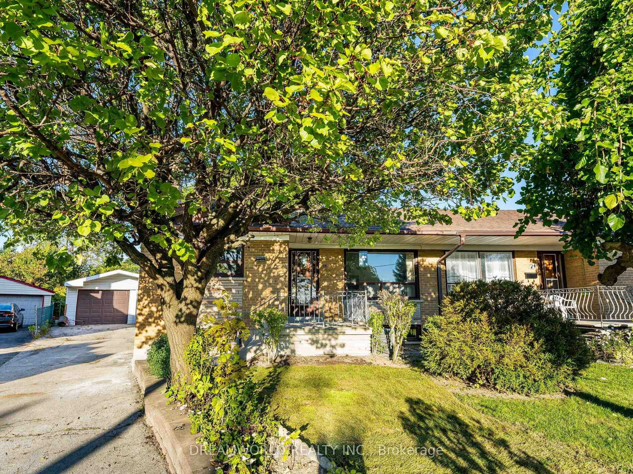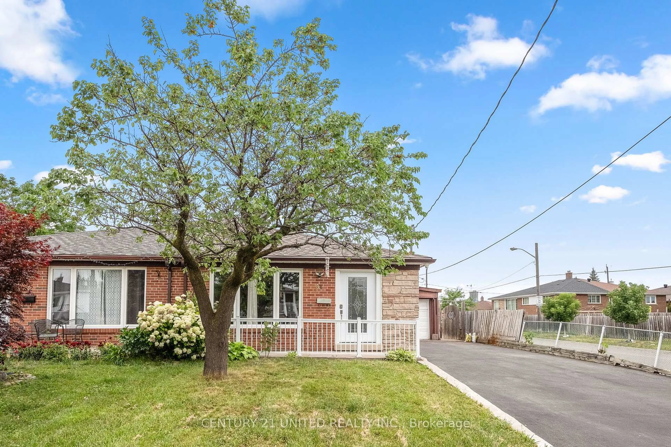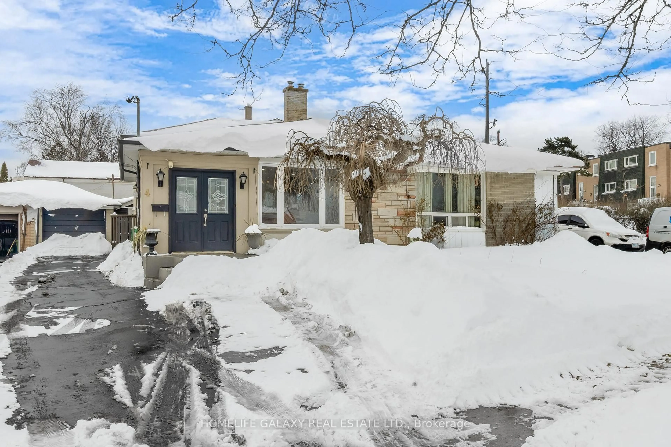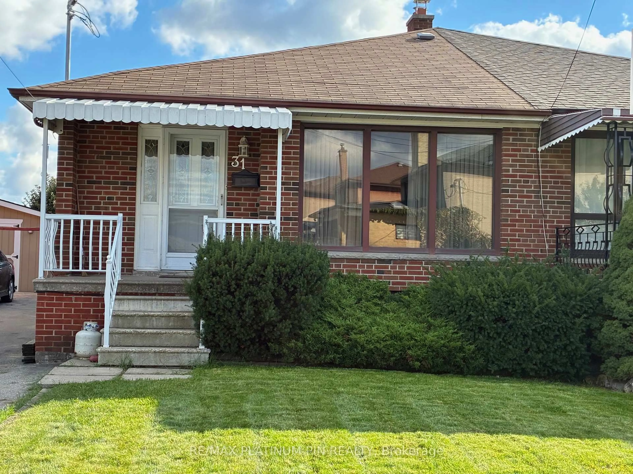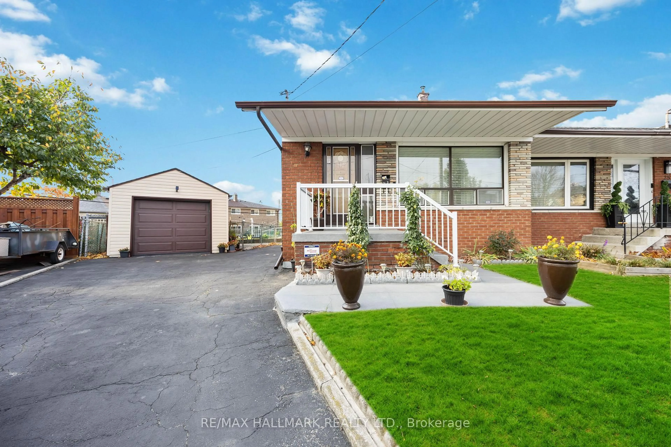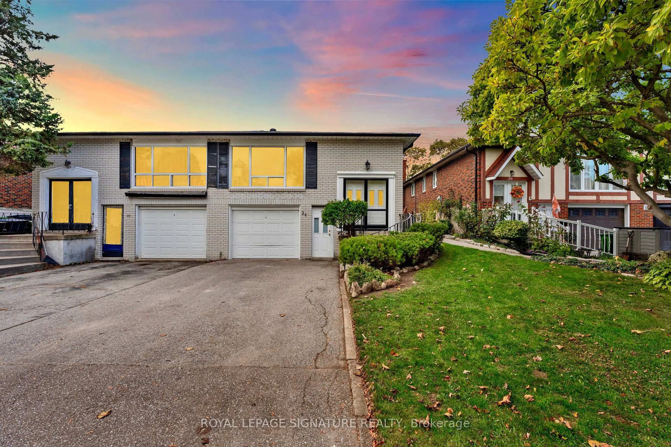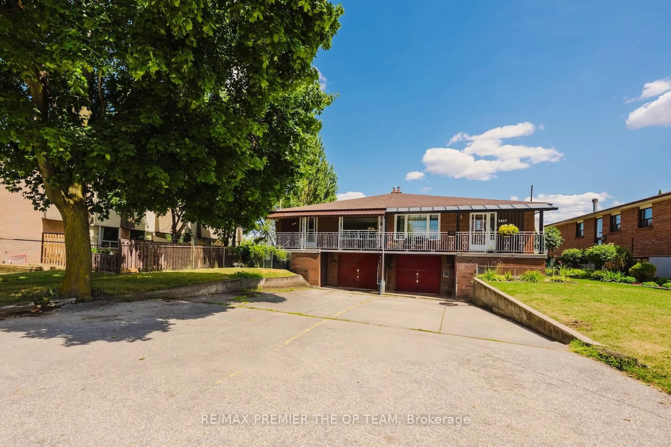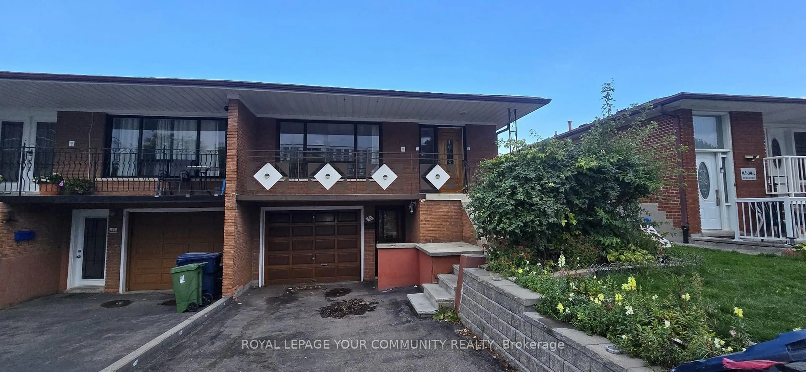Mom & Dads Home is for Sale! Lovingly maintained by proud owners - Mom was a meticulous neat freak, so everything has been cared for. That crazy, ornate wallpaper you remember? Gone! In its place: refinished strip hardwood floors, updated vinyl windows, a re-shingled roof, repaved driveway, a renovated four-piece bath, and circuit breakers replacing old fuses. Downstairs, the cantina floor even has a backflow preventer - a smart feature that can help lower your home insurance premium. The property boasts a generous 127-foot deep lot, perfect for kids to play or for summer gatherings. A widened driveway fits up to five cars, while the oversized detached garage offers extra storage. There's even more potential in the summer kitchen area - convert the existing two-piece bath into a three-piece, and you'll have a ready-made basement apartment or mortgage helper with its own separate side entrance. With excellent TTC access and close proximity to Heathrow Park, Walmart, NoFrills, and Humber River Hospital, attracting strong rental income will be no problem. Come see the potential and make it yours!
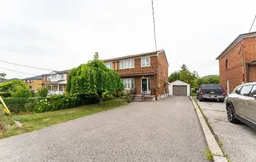 48
48

