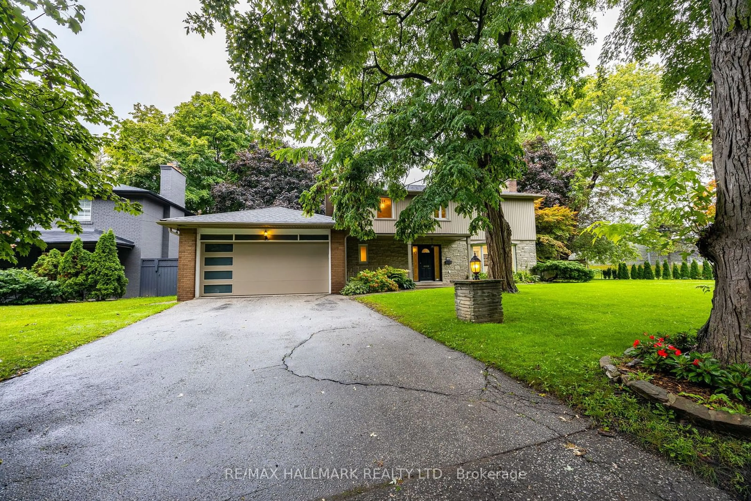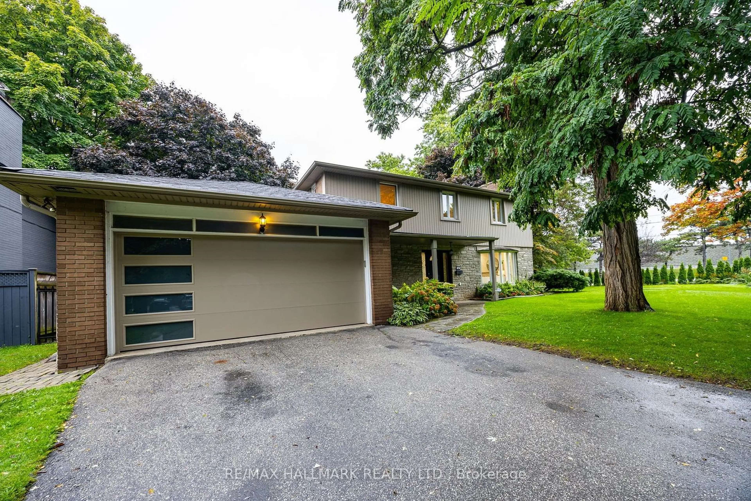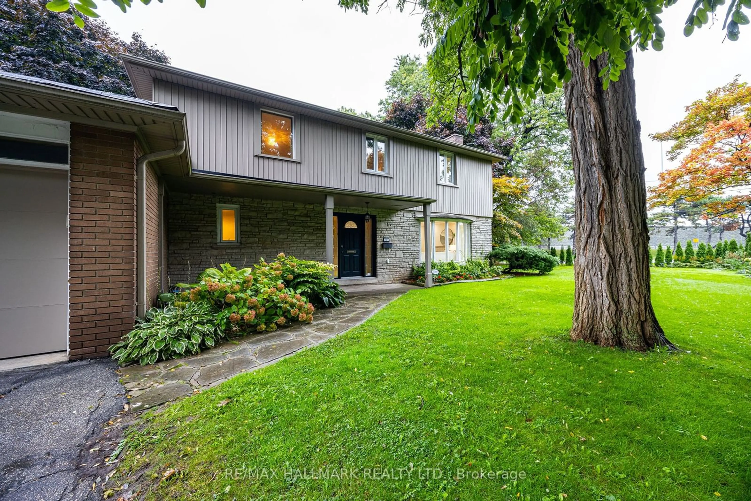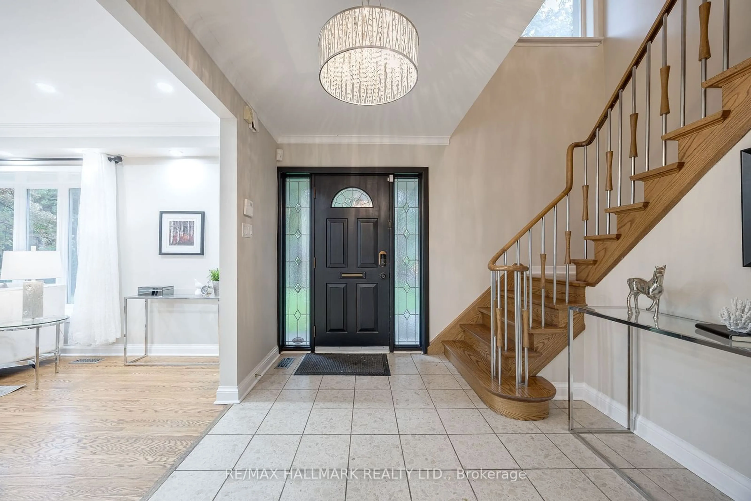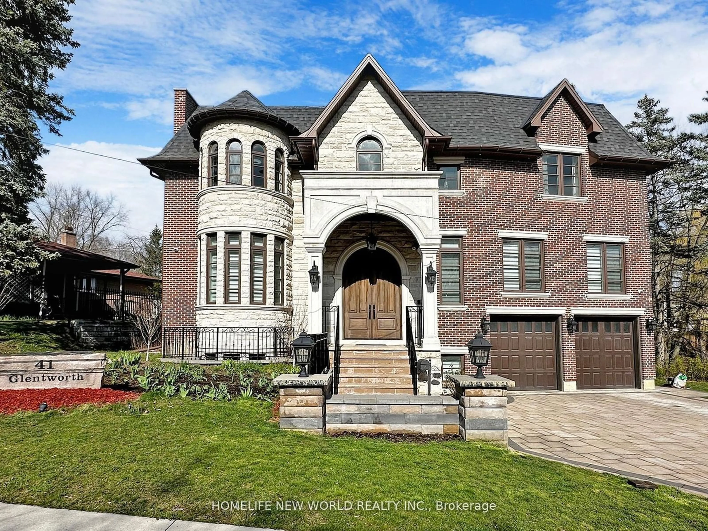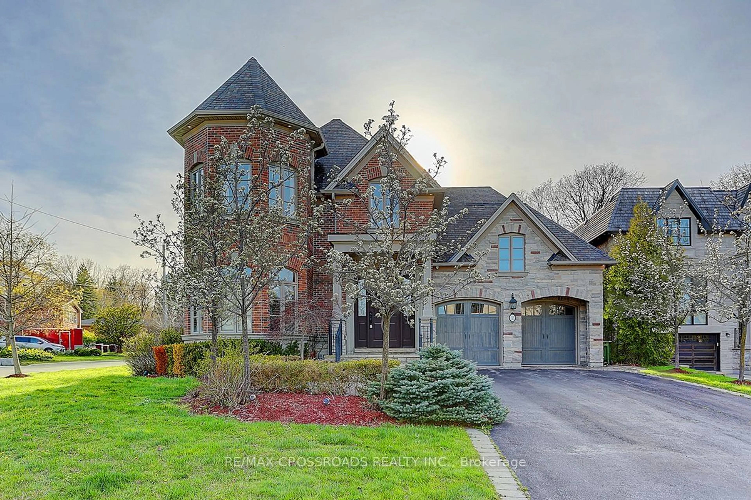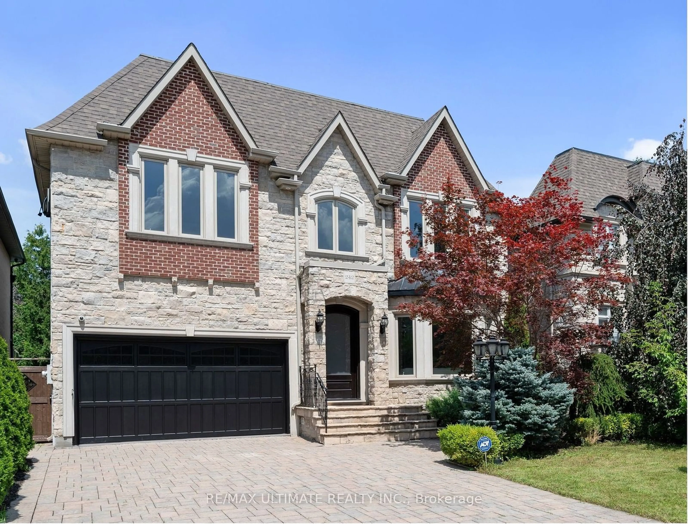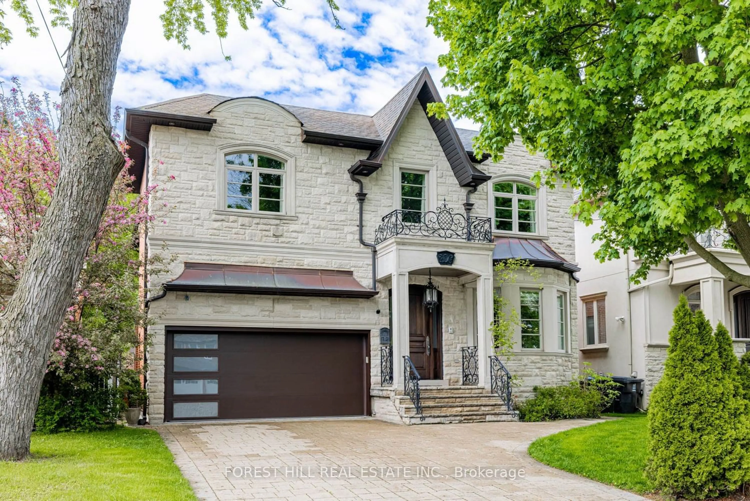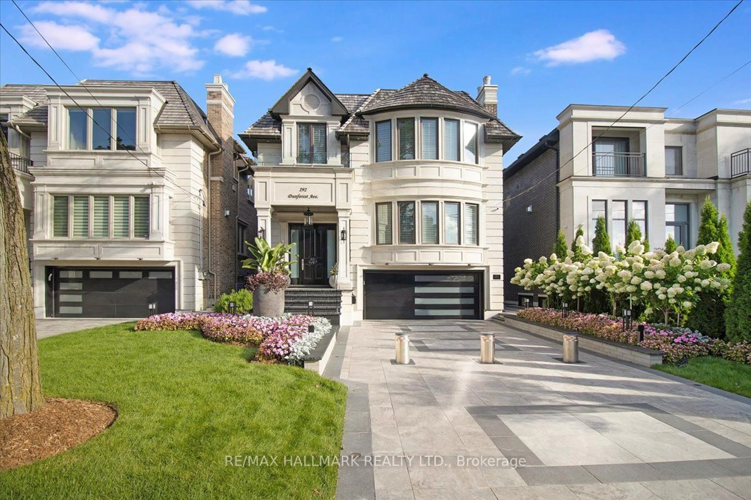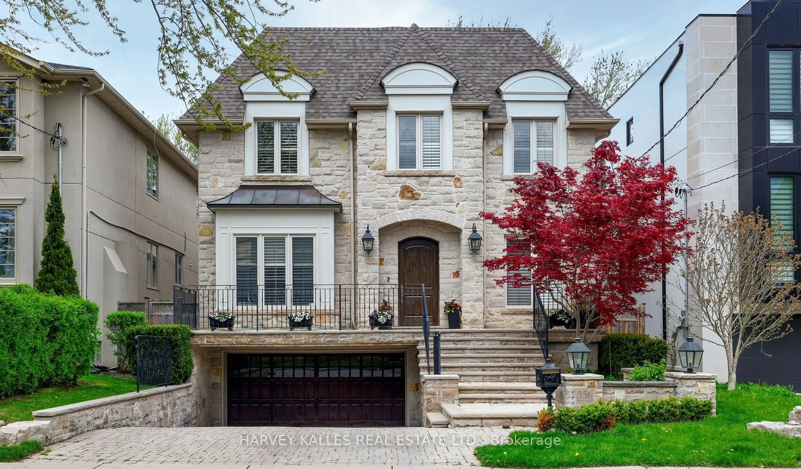59 Sandringham Dr, Toronto, Ontario M5M 3G4
Contact us about this property
Highlights
Estimated ValueThis is the price Wahi expects this property to sell for.
The calculation is powered by our Instant Home Value Estimate, which uses current market and property price trends to estimate your home’s value with a 90% accuracy rate.Not available
Price/Sqft$1,125/sqft
Est. Mortgage$10,736/mo
Tax Amount (2024)$13,297/yr
Days On Market74 days
Description
Rare Opportunity in the Cricket Club Neighbourhood! Unlock the potential of this affordable gem on an expansive lot (98 ft frontage, 165+ ft depth) in one of Torontos most exclusive streets. This spacious family home combines luxury living with practical amenities at an unbeatable price. Step into the grand foyer and feel the elegance throughout. The open-concept kitchen features granite countertops, a large island, stainless steel appliances, and a gas range with a double oven. Flow seamlessly into the sunlit family room, perfect for gatherings or relaxing. The oversized backyard offers endless possibilitiesspace for entertaining, childrens play, or pets. Enjoy the convenience of a double-car garage with direct access to a functional mudroom.Upstairs, find three spacious bedrooms, including a primary suite with hardwood floors, a large closet, and a 4-piece ensuite. The third bedroom includes a tandem room, ideal for a home office, study nook, or play area. The finished basement adds significant living space, complete with a recreation room, bedroom, 3-piece ensuite, office, sauna, and direct backyard access from the laundry room. Though, close to the 401, this property is set on a large lot and is the most affordable home on a high-end street. The location boasts proximity to top schools, both private and public, parks, Steps to the Cricket Club, shopping, and easy transit routes, making it perfect for families. Do not miss your chance to invest in this one-of-a-kind home in the prestigious Cricket Club neighborhood endless potential awaits!
Property Details
Interior
Features
Main Floor
Living
6.07 x 4.17Hardwood Floor / Pot Lights / Bay Window
Foyer
2.73 x 3.94Tile Floor / Crown Moulding
Dining
3.93 x 3.48Hardwood Floor / Pot Lights / Bay Window
Kitchen
5.90 x 3.48Centre Island / Stainless Steel Appl / Pot Lights
Exterior
Features
Parking
Garage spaces 2
Garage type Attached
Other parking spaces 4
Total parking spaces 6
Get up to 1% cashback when you buy your dream home with Wahi Cashback

A new way to buy a home that puts cash back in your pocket.
- Our in-house Realtors do more deals and bring that negotiating power into your corner
- We leverage technology to get you more insights, move faster and simplify the process
- Our digital business model means we pass the savings onto you, with up to 1% cashback on the purchase of your home
