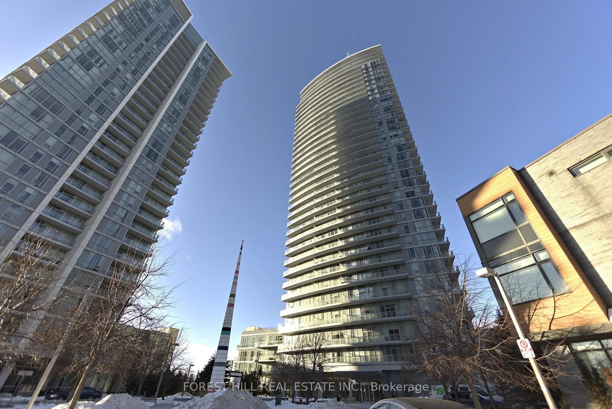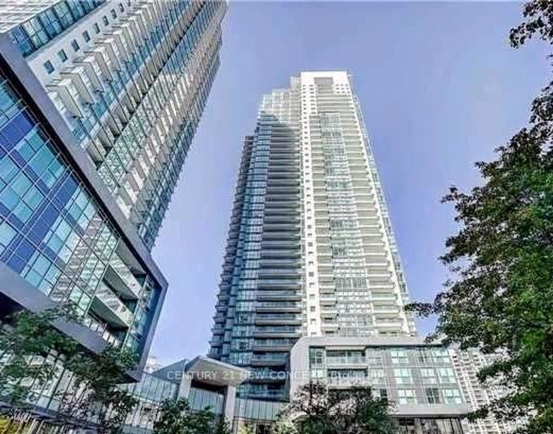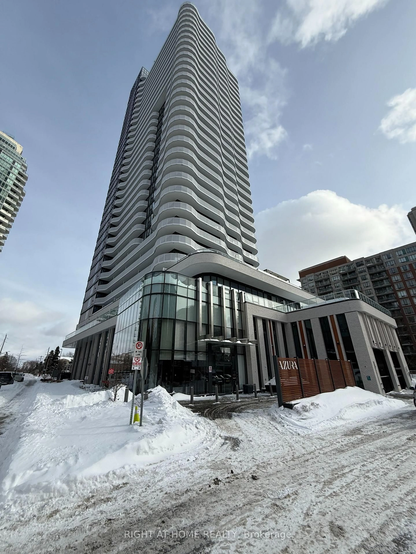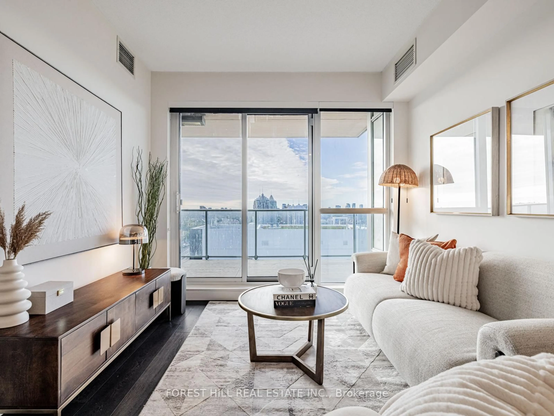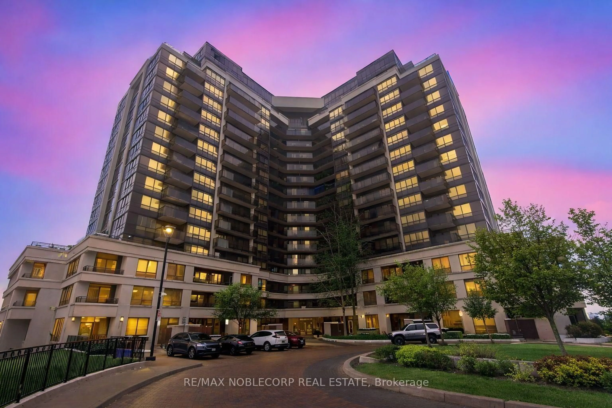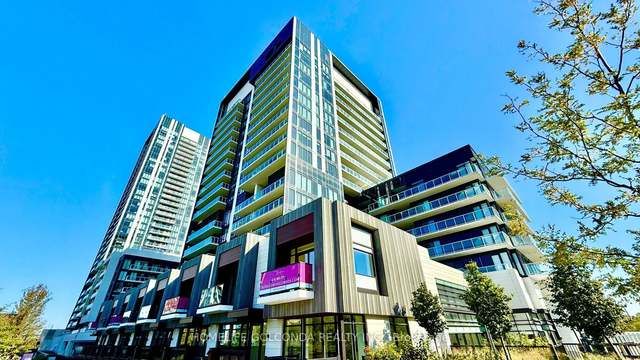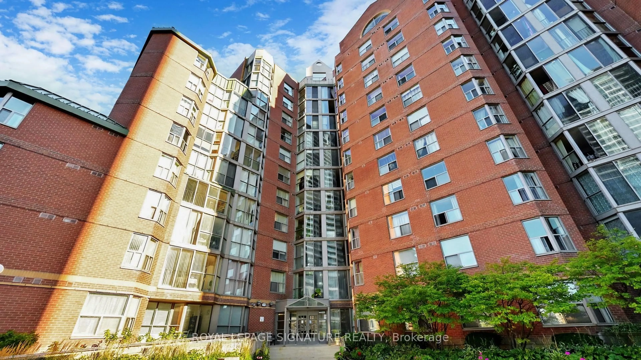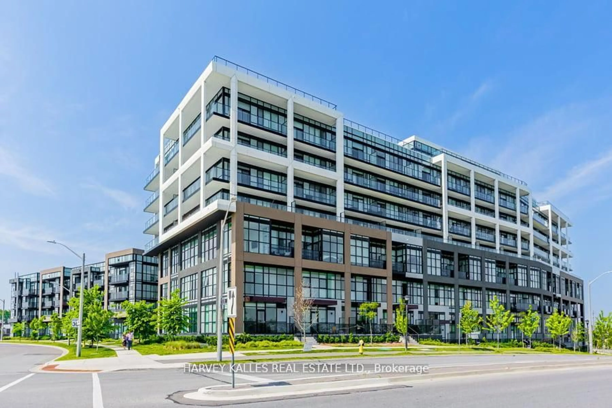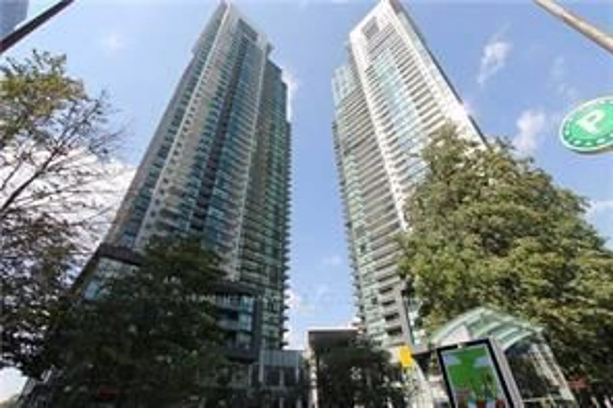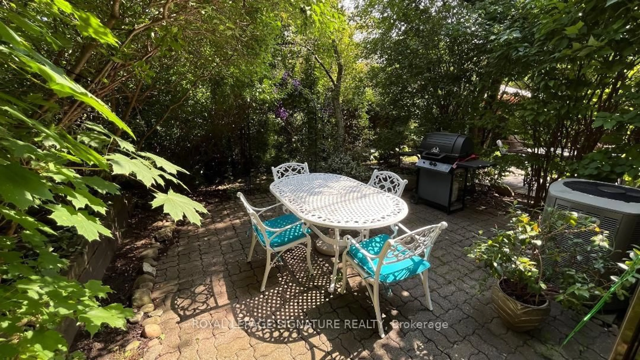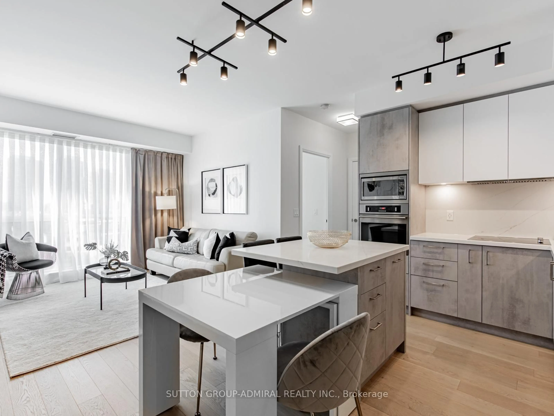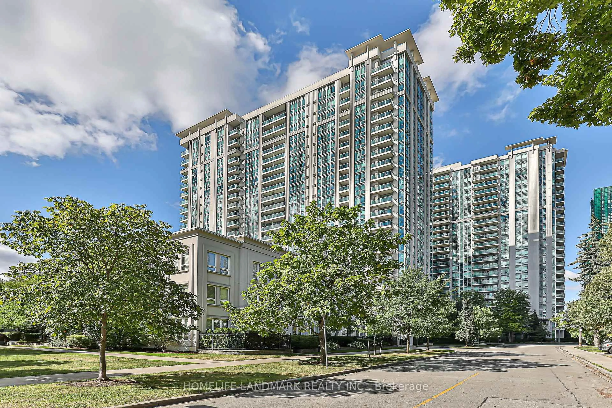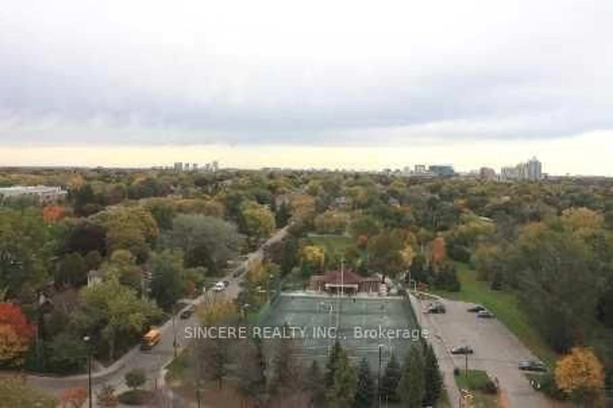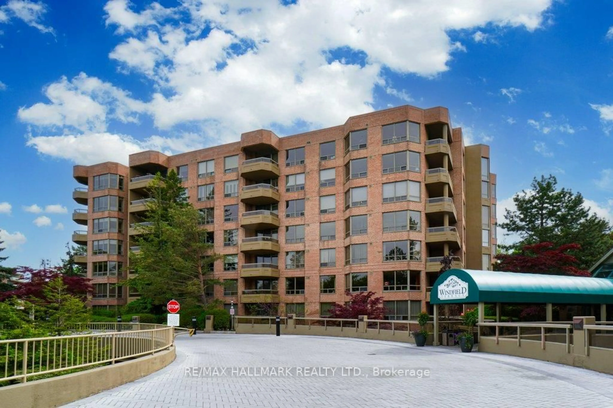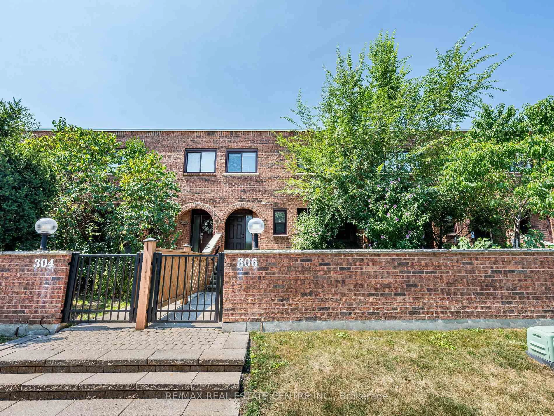Discover this beautifully updated, sun-filled 2-bedroom + den suite in the sought-after St. Andrew-Windfields community located at Yonge & York Mills. Move right in and enjoy the brand-new wide-plank hardwood floors, fresh paint throughout, and a spacious 1000sqft+ open-concept layout that flows seamlessly to a private balcony surrounded by lush greenery. The expansive kitchen offers granite countertops and a breakfast bar, while the large versatile den with closet space can easily serve as a third bedroom or a private home office. 1 parking and 1 locker included. Enjoy peace of mind with all utilities, high-speed internet, and premium cable included in your maintenance fees. This impeccably managed condo offers exceptional amenities: 24-hour concierge, indoor pool, gym, sauna, party room, putting greens, EV car charging stations, and more. Perfectly located just steps from York Mills Subway and minutes to Hwy 401/404/Dvp, Don Valley Golf Course, parks, trails and top-rated schools, this home offers both comfort and convenience in one of Torontos most desirable communities. Don't miss your chance to make this elegant and move-in-ready condo your next home.
Inclusions: Fridge, stove, dishwasher, hood vent, washer, dryer, all window coverings, all light fixtures. 1 parking and 1 locker included.
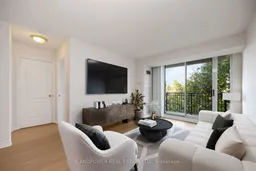 49
49

