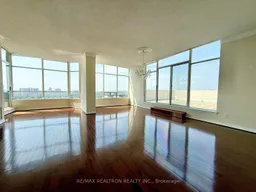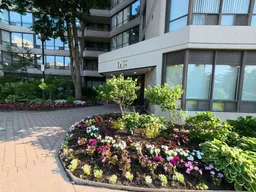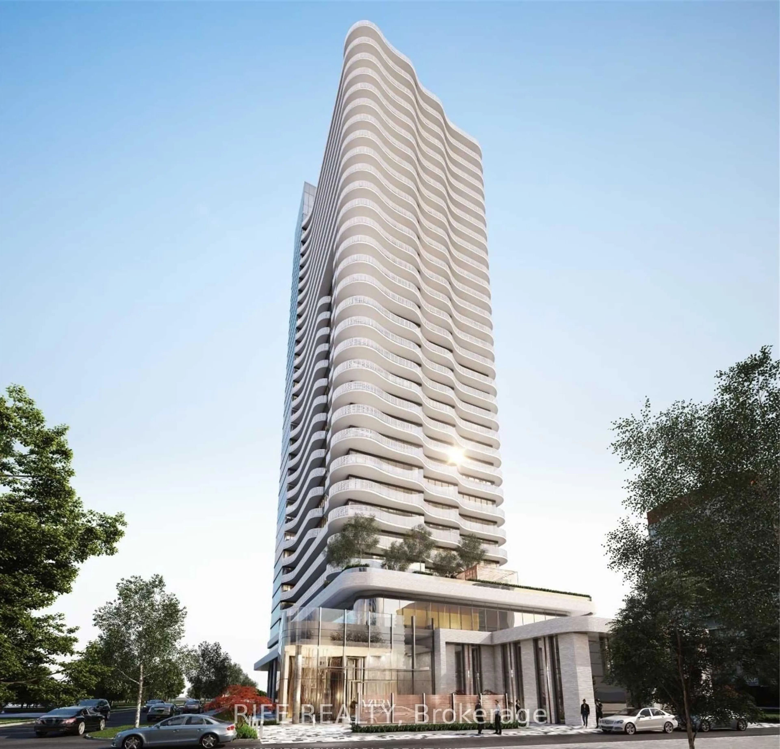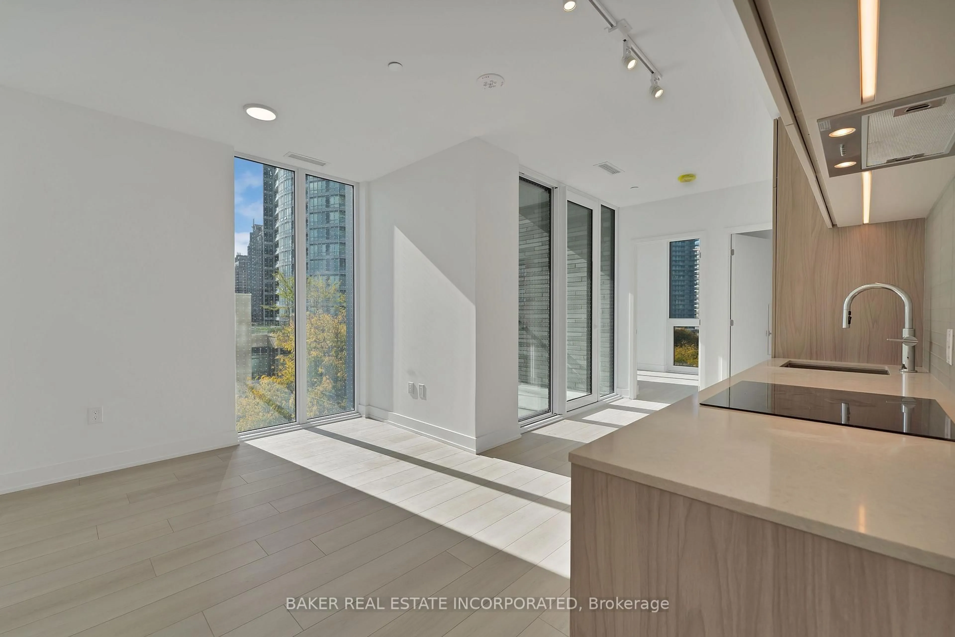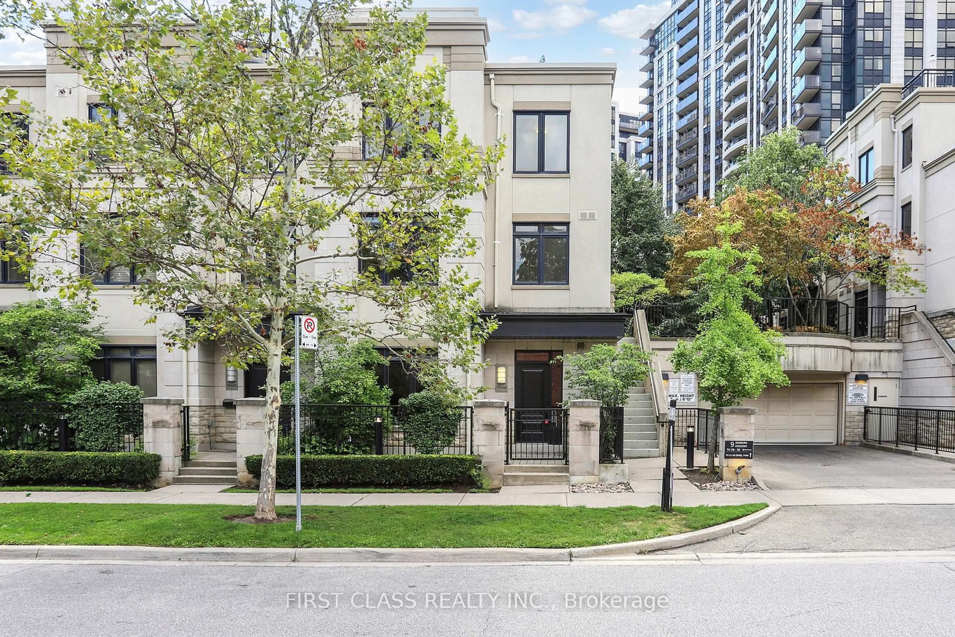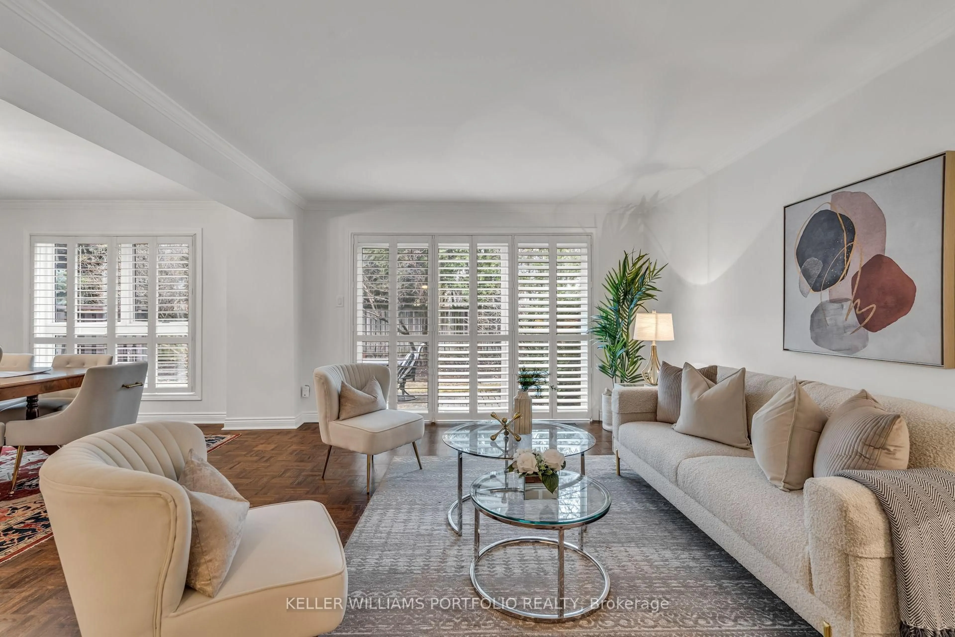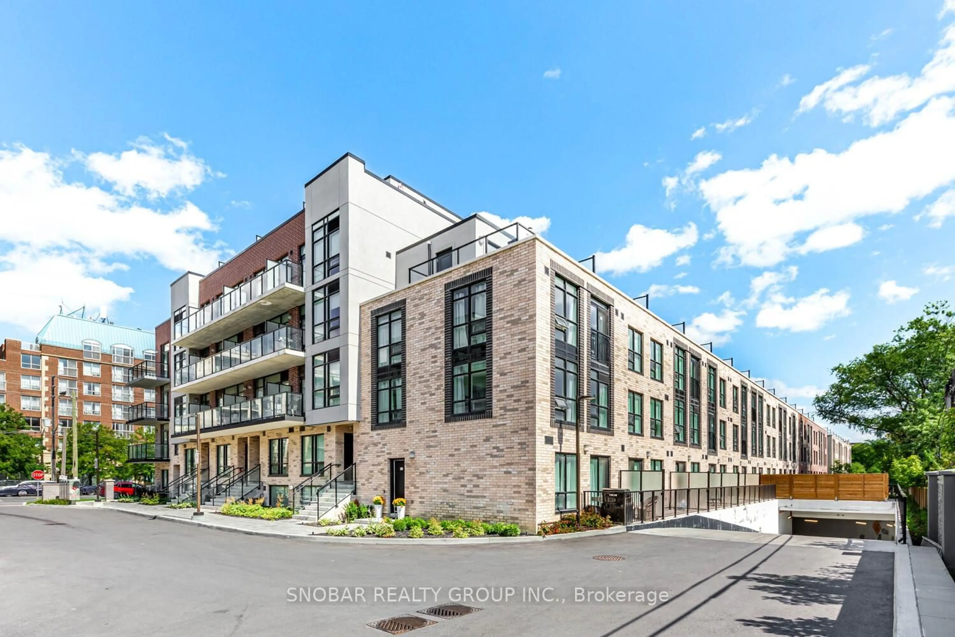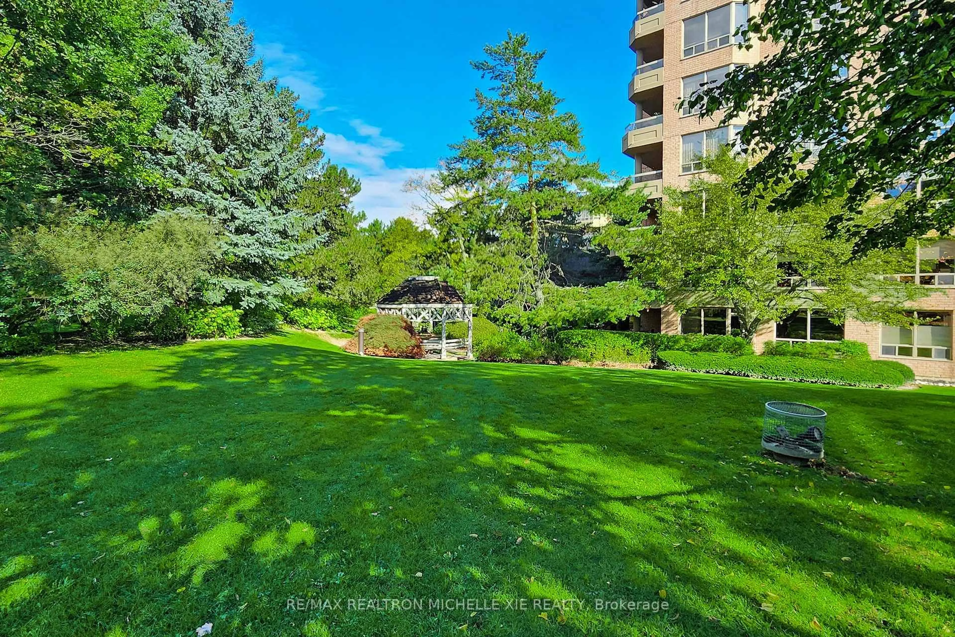*** Rare *** Luxury Corner Double Unit Penthouse *** One-Of-A-Kind !!! *** Originally Designed By Menkes - Combining The Area of 2 Units *** 2240 SF + 500 SF Open Balcony/Terrace *** 3-Bedroom Luxury Corner Penthouse *** Breathtaking Bright South West Views *** Open Terrace Plus 2nd Balcony *** In Total 4-Walkouts to 2 Balconies *** High Ceilings, 3-Bathrooms, Huge Living Room/Dining Rooms W/Over 9FT Ceilings - Perfect for Entertaining & Luxury Living *** Oversized Primary Bedroom W/Over 9ft Ceilings & 6-pc Ensuite Bath, Walk in Closet & Magnificent South Views *** 2-Underground Parking, 2-Storage Lockers (1 Underground + 1 On Terrace), Hardwood Floors *** Condo Fees Include: Heat, Hydro, Water, Cable TV, Internet, 24 HR Gate House Security & Building Amenities & More...) *** 3rd Bedroom - Can Be Used As A Den Or 3rd-Bedroom (w/portable closet) *** Amazing Building Amenities: Exercise Room, Outdoor Pool, Tennis Courts, Party Room, Billiards, Squash / Racquetball, Whirlpool, Saunas & More *** Beautifully Maintained Primrose Grounds *** Conveniently Located - Walk To Bathurst & Steeles, Steps to TTC, 1 Bus to Finch Subway or Steeles West Subway *** Walk to 3 Bathurst & Steeles Shopping Plazas, Schools, Parks and More *** One of The Largest Condos In The Complex & In The Bathurst & Steeles Area *** Amazing Views (Sunset Views to the West & CN Tower View to the South) *** Must Be Seen, Shows Very Well & Easy to Show *** (Please Note: Some Photos Have Been Digitally Staged For Illustration Purpose Only)
Inclusions: Existing: Fridge, Stove, Built-in Dishwasher, Washer, Dryer, Freezer, Electric Light Fixtures, Window Coverings, Hardwood Floors
