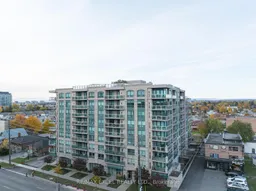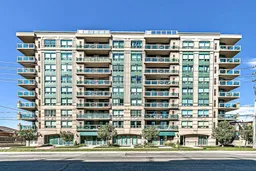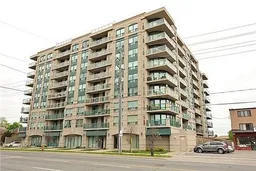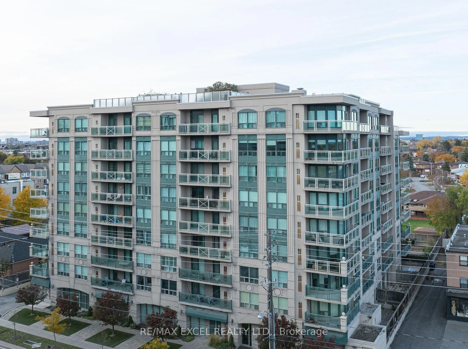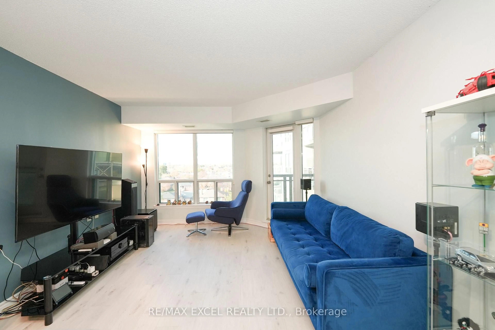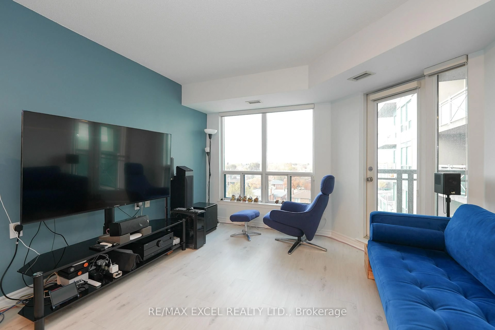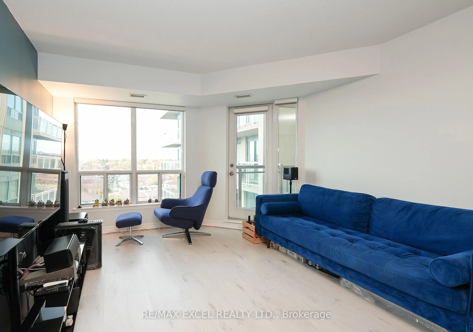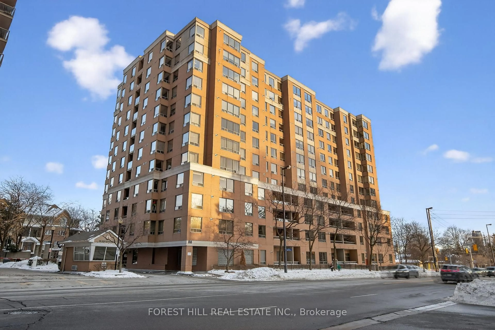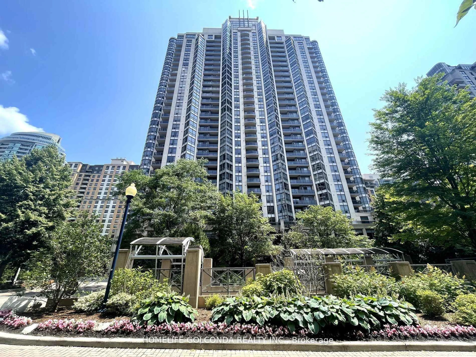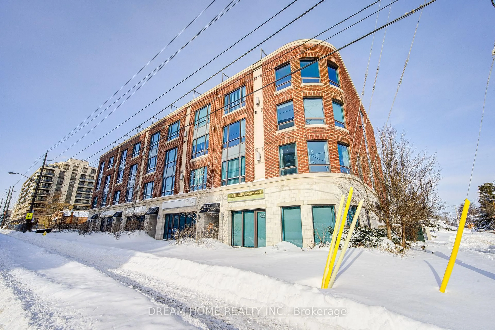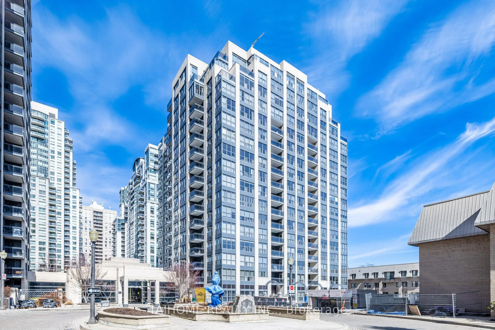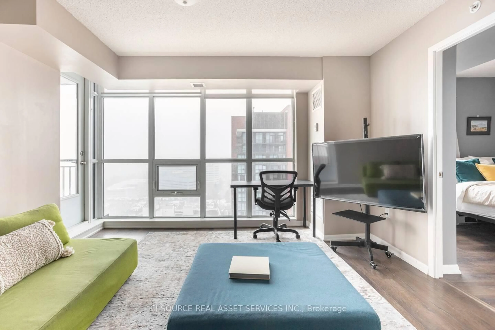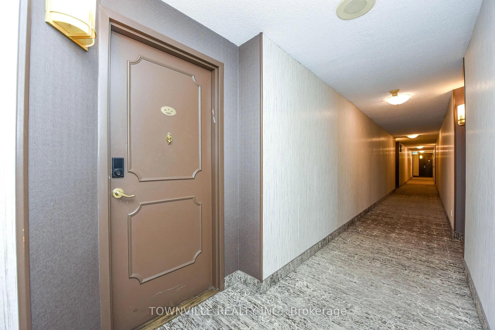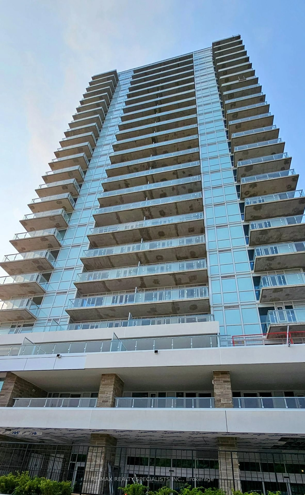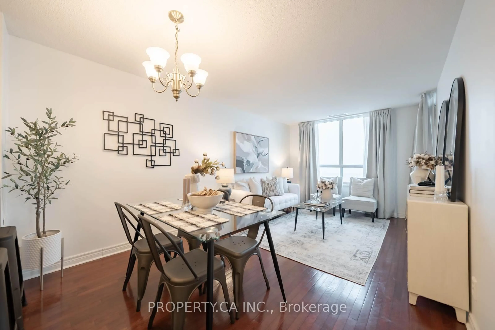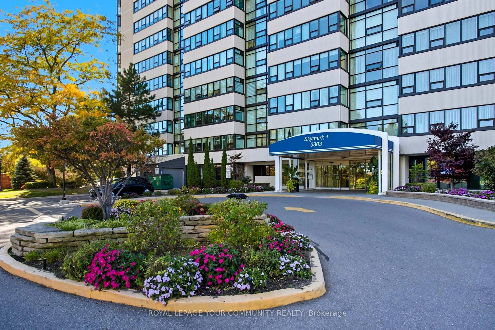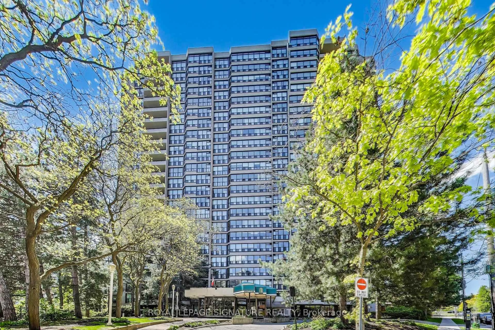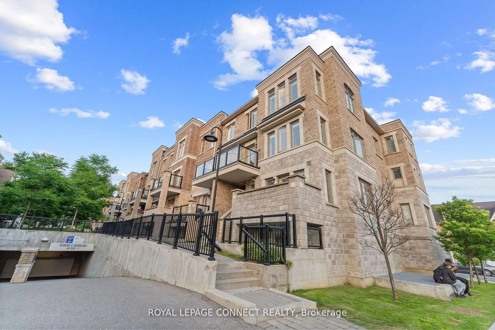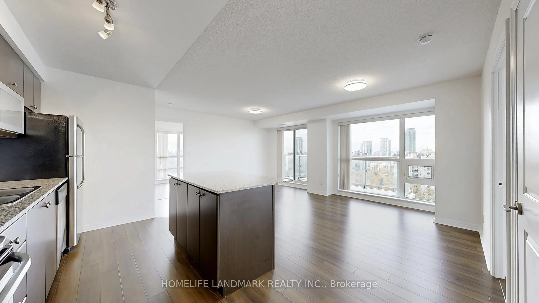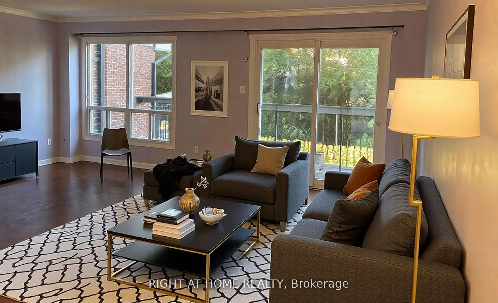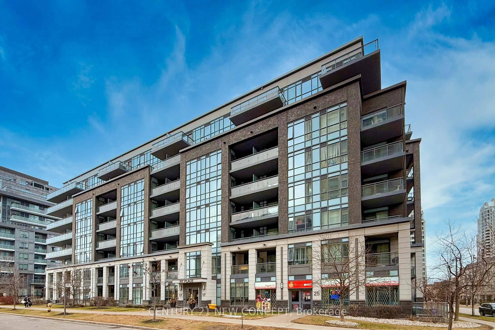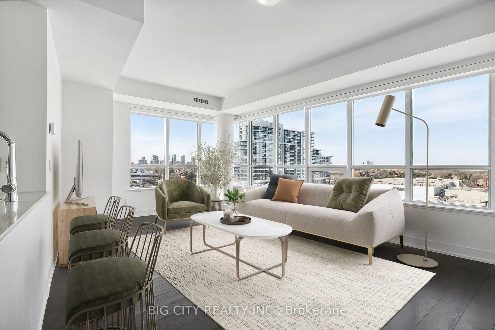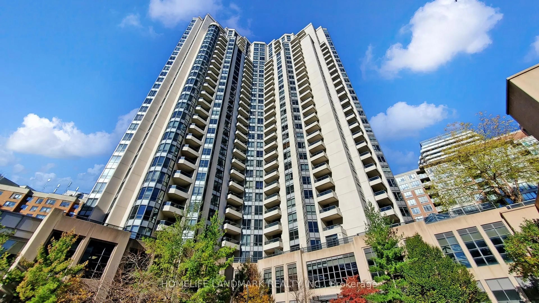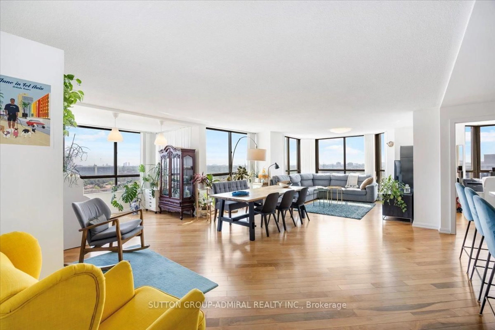920 Sheppard Ave #711, Toronto, Ontario M3H 0A2
Contact us about this property
Highlights
Estimated valueThis is the price Wahi expects this property to sell for.
The calculation is powered by our Instant Home Value Estimate, which uses current market and property price trends to estimate your home’s value with a 90% accuracy rate.Not available
Price/Sqft$729/sqft
Monthly cost
Open Calculator
Description
Beautiful upgraded and renovated 3-bedroom, 2-bath condo, 1,120 sq. ft with unobstructed breathtaking view. Excellent, Bright and Spacious layout. Modern Kitchen offers granite countertops and ample cabinetry and Stainless Appliances. 3 Decent Size Bedroom including Primary Bedroom with 4 pcs Ensuite and Walk-in Closet. Large balcony overlooking northern beautiful scenic view. Renovated Newer laminate flooring throughout out, Newer designer paints with an Accent wall, Stylish lightings., Hunter Douglas window coverings, also come with same-floor locker and one parking space, well-maintained building, residents enjoy a rooftop patio with BBQs, gym, party room, visitor parking, and more. Steps from Sheppard West TTC Station, Downsview Park GO station. Minutes to Hwy 401 and Yorkdale Mall, Rogers Stadium, Downsview Park Merchants Market. Close all amenities (Costco, Home Depot, LCBO, supermarkets etc), 15 Mins to Pearson International Airport. Good School zone. Low maintenance fees, quiet courtyard setting, and unbeatable convenience-this is a must-see condo! Move in and Enjoy!
Property Details
Interior
Features
Main Floor
2nd Br
3.72 x 2.7Broadloom / Closet / W/O To Balcony
3rd Br
3.55 x 3.45Broadloom / Double Closet / Window
Living
6.1 x 4.71Laminate / Open Concept / W/O To Balcony
Dining
6.1 x 4.71Laminate / Open Concept / Combined W/Living
Exterior
Features
Parking
Garage spaces 1
Garage type Underground
Other parking spaces 0
Total parking spaces 1
Condo Details
Amenities
Exercise Room, Party/Meeting Room, Rooftop Deck/Garden, Visitor Parking
Inclusions
Property History
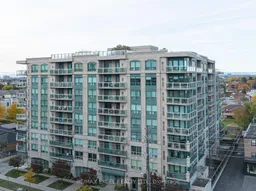 44
44