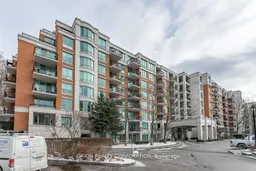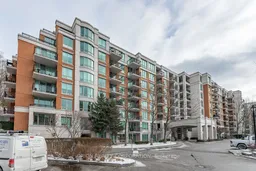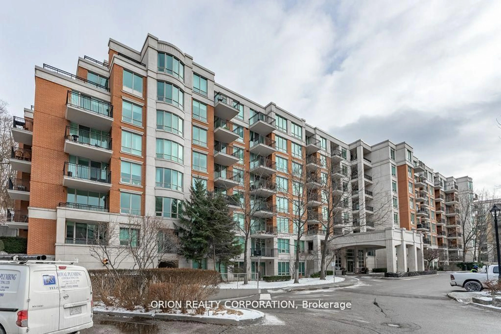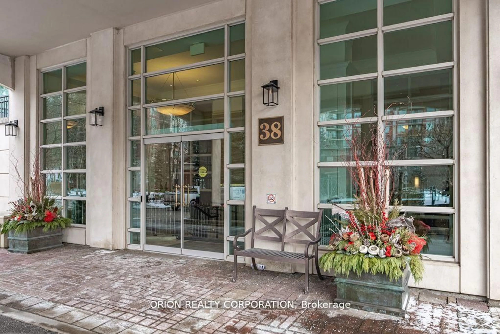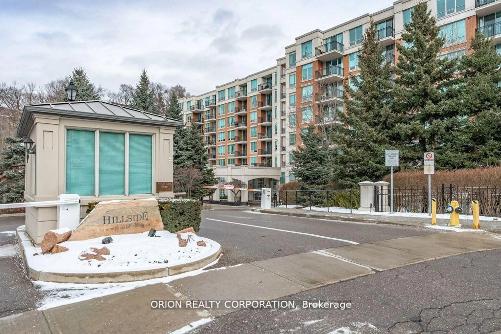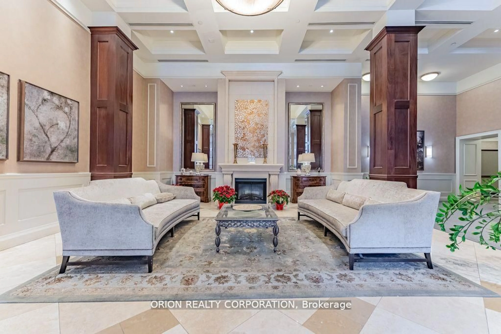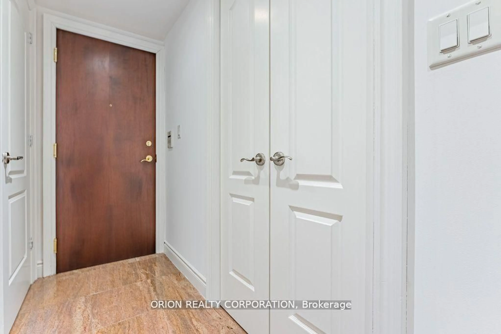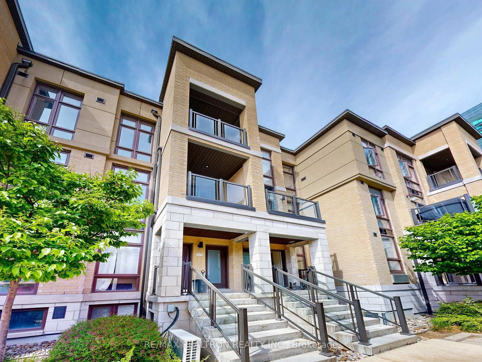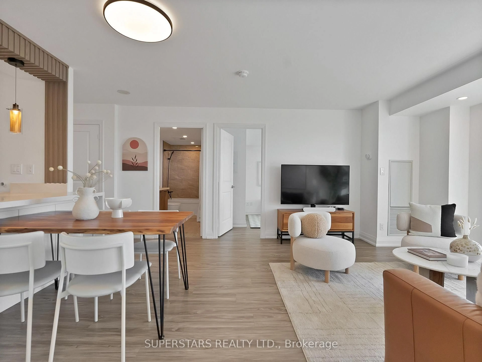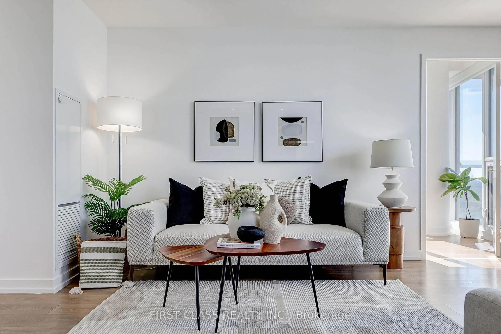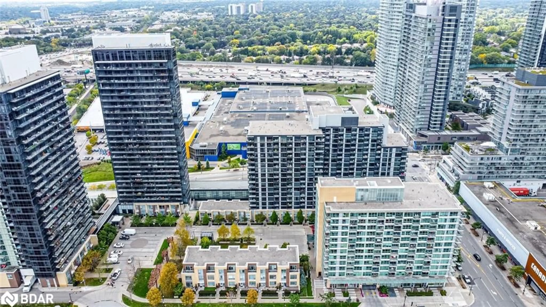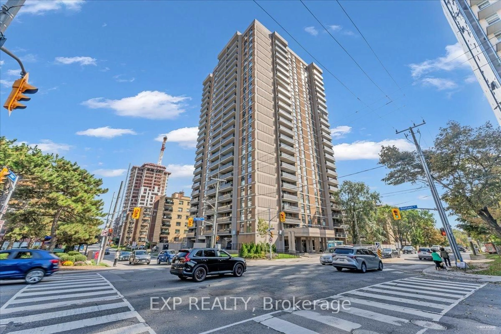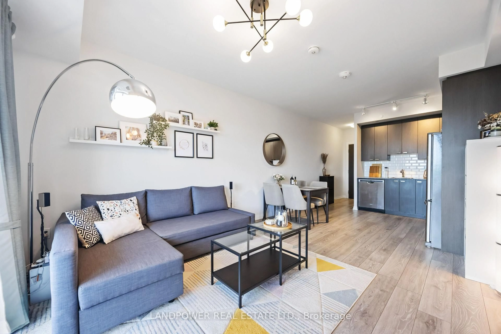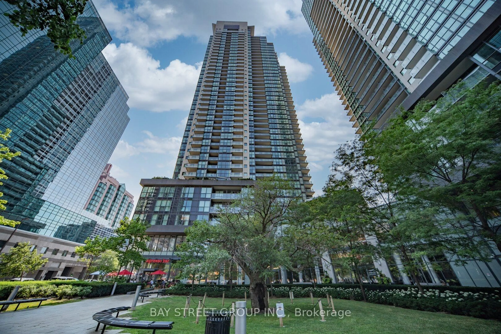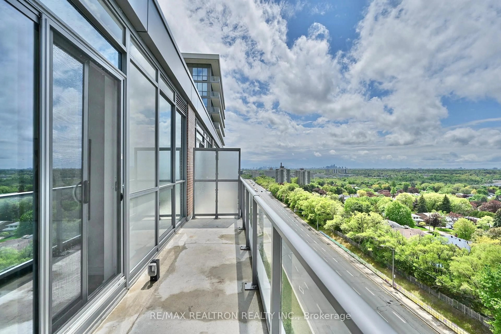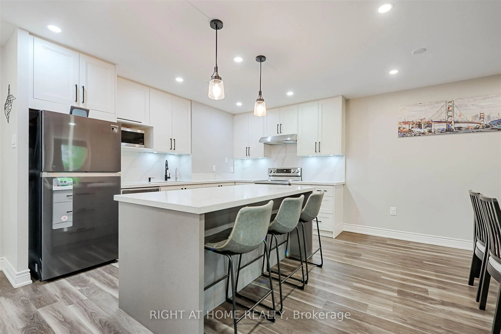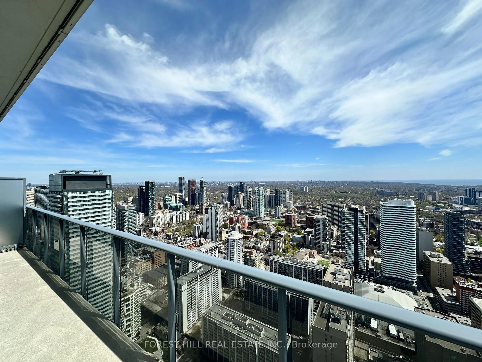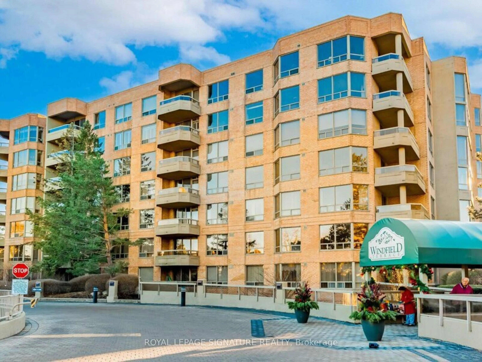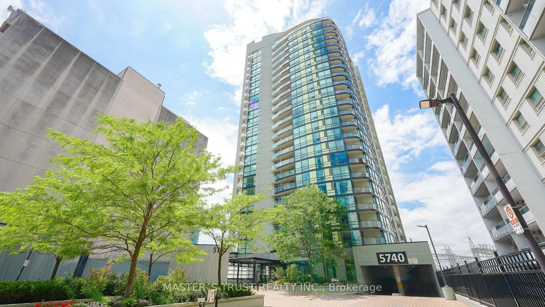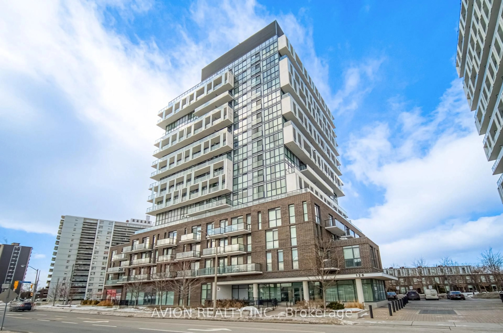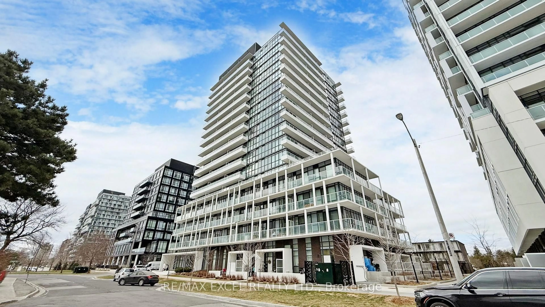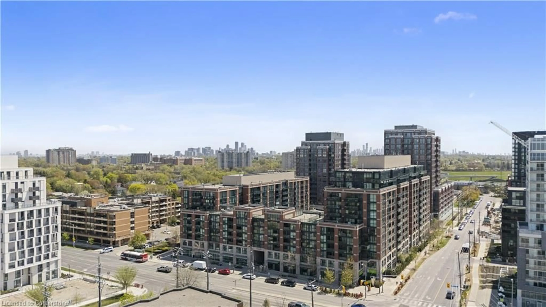38 William Carson Cres #310, Toronto, Ontario M9P 2H2
Contact us about this property
Highlights
Estimated valueThis is the price Wahi expects this property to sell for.
The calculation is powered by our Instant Home Value Estimate, which uses current market and property price trends to estimate your home’s value with a 90% accuracy rate.Not available
Price/Sqft$829/sqft
Monthly cost
Open Calculator

Curious about what homes are selling for in this area?
Get a report on comparable homes with helpful insights and trends.
+5
Properties sold*
$1.4M
Median sold price*
*Based on last 30 days
Description
Welcome to Hillside at York Mills a private, gated community nestled within a serene and coveted neighbourhood. From the moment you enter this distinguished enclave, you'll feel the luxury and exclusivity. This rarely available one-bedroom plus den unit, with private ravine side views, provides the perfect blend of tranquility and city living. Bright and spacious layout features open concept living and dining room with walk out to a private balcony. The kitchen boasts stone countertops, plenty of storage and a laundry nook with washer and dryer. Oversized primary bedroom features a large walk in closet and overlooks mature trees, providing privacy. The separate and spacious den can be used as a second bedroom or a private home office. Luxurious and stylish finishes include stone countertops, cove ceilings, crown moulding, California shutters and a fireplace. Includes one parking space and one locker. Hillside is a very well maintained low rise complex and offers exceptional amenities including 24 hour concierge, indoor pool, gym, putting green, party room and guest suite. Maintenance fees include utilities and high speed internet. Pet friendly building with restrictions. Dont miss this opportunity to live in an upscale community conveniently located close to shops, restaurants, services, top rated schools and golf course. Steps to subway and transit and easy access to 401. Please note that some photos have been virtually staged. Property and inclusions are being sold "as is, where is".
Property Details
Interior
Features
Main Floor
Dining
5.82 x 3.23Combined W/Dining / Open Concept / Crown Moulding
Kitchen
3.1 x 2.39O/Looks Dining / Breakfast Bar / Stone Counter
Primary
5.44 x 3.05W/I Closet / California Shutters / O/Looks Ravine
Den
2.79 x 2.74Separate Rm / Closet / Pot Lights
Exterior
Features
Parking
Garage spaces 1
Garage type Underground
Other parking spaces 0
Total parking spaces 1
Condo Details
Amenities
Concierge, Exercise Room, Guest Suites, Indoor Pool, Party/Meeting Room, Visitor Parking
Inclusions
Property History
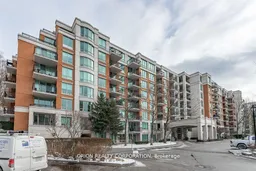 23
23