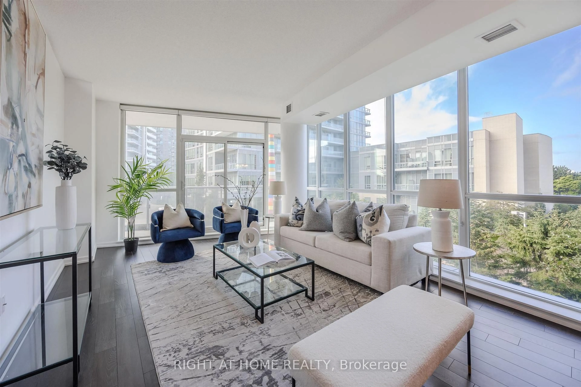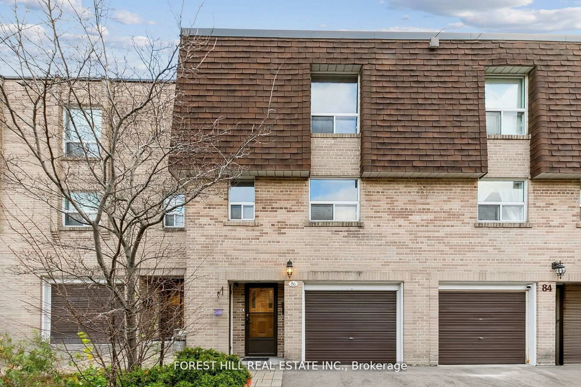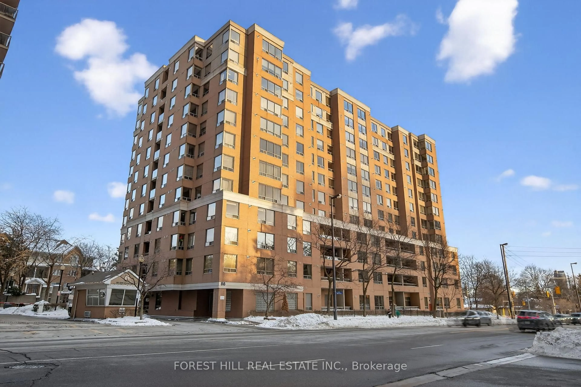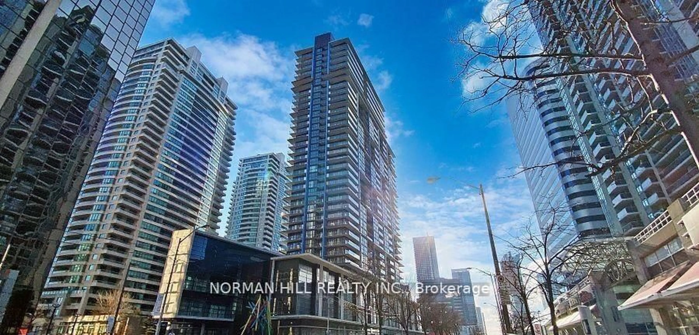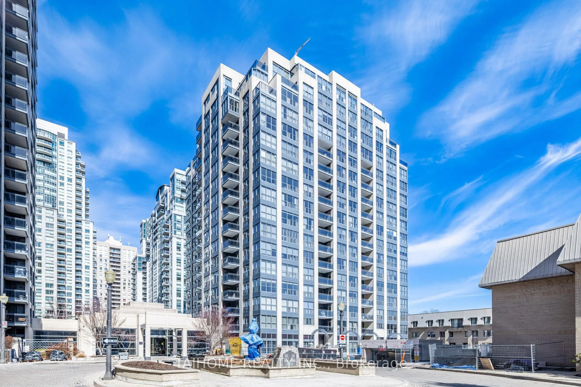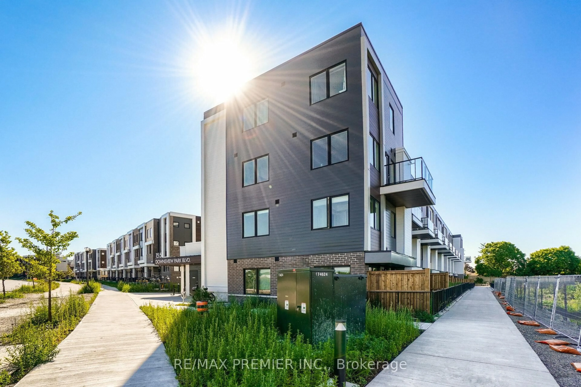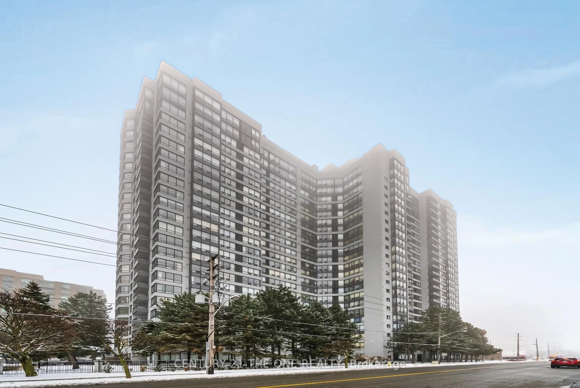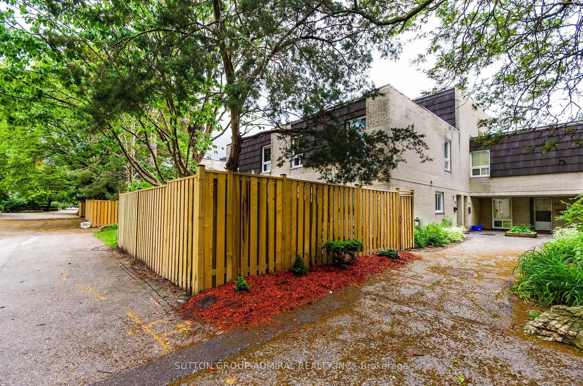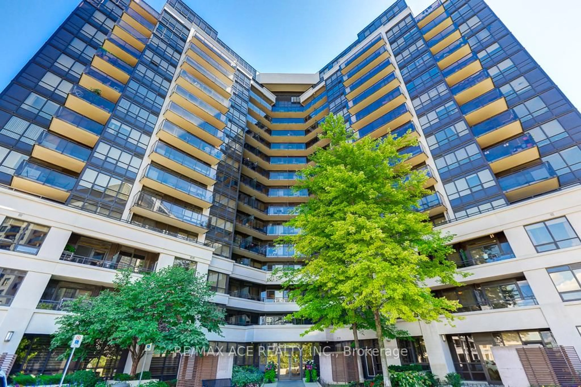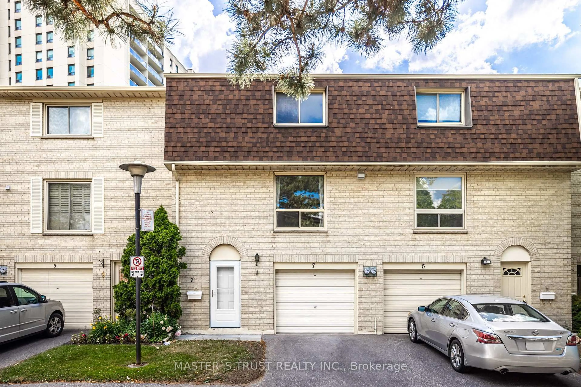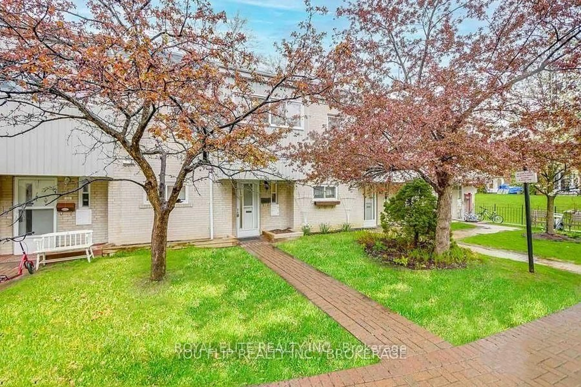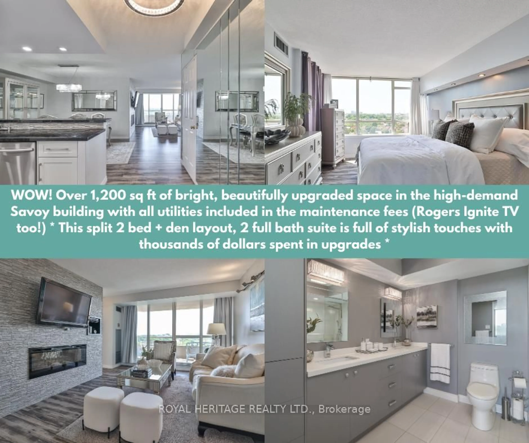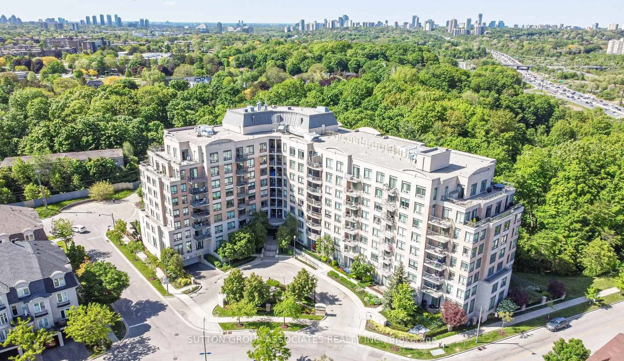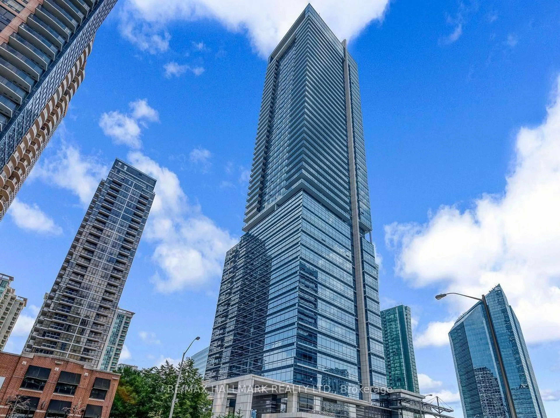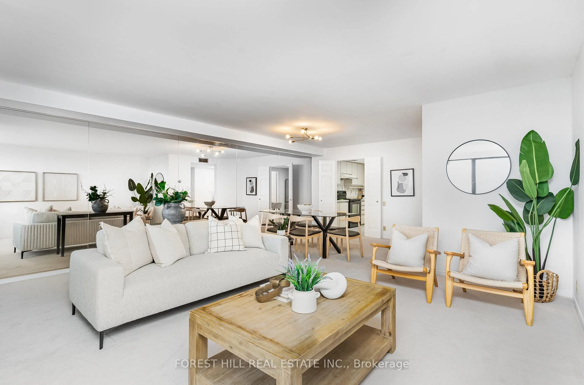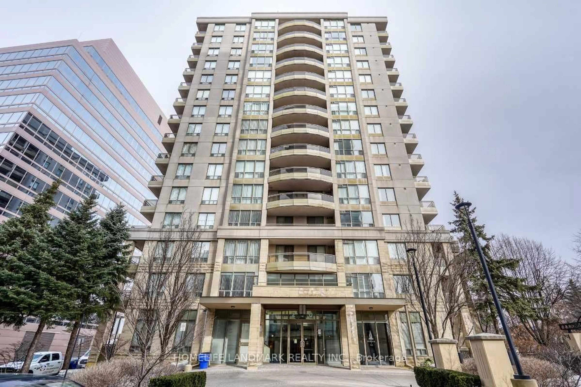*SKY HIGH ON THE 38TH FLOOR* *PANORAMIC 180 DEGREES CN TOWER & CITY SKYLINE VIEW* *FULLY RENOVATED* looks & feels like *NEW MODEL SUITE* Boasting approximately 900 SF + 165 SF Huge Balcony. Floor to ceiling windows with 3 sliding doors to a massive balcony with composite balcony tiles to enjoy the sunrise, entertain friends/family on a summer day or catch the sunset in every room of the condo! All renovations done in 2022 complete with Condo Corporation Approval! Luxurious finishes, great interior design! Wide plank Vinyl floors with sound absorbing under pad, new baseboards, smooth ceilings (nobody likes popcorn ceiling), pot lights, redesigned modern open concept kitchen with porcelain floors, custom cabinetry, top-of-the-line S/S appliances, extended quartz countertop for additional storage, seating & coffee bar (or make it Matcha bar or a wine bar)! Two modern full bathrooms with custom-made vanities with quartz counters, linen tower, make up vanity, porcelain floors, frameless glass shower with marble floor tiles. Open concept living, dining, kitchen with incredible south facing city views while you cook, eat dinner or relax in the evening in your living room. Huge laundry room (great for additional storage) with new floors, new stacked Samsung Washer & Dryer. Very low & well managed maintenance fees! Great condo amenities (gym, indoor pool, whirlpool, sauna, library, party room, theatre room, terrace with BBQs, rental guest suites).
Inclusions: 1 Parking Spot (right by the elevator!) & 1 Locker, S/S Fridge, S/S Stove, S/S B/I Dishwasher, S/S Microwave Rangehood, Stacked Washer & Dryer, All Existing Window Coverings, All Existing Light Fixtures
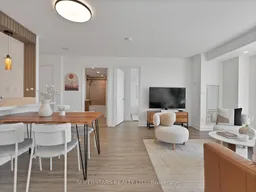 32
32

