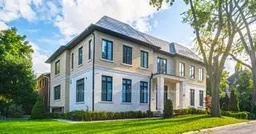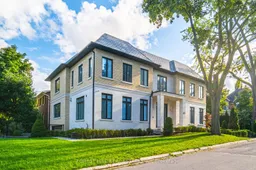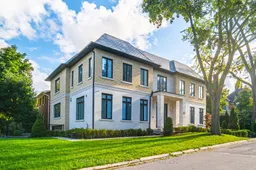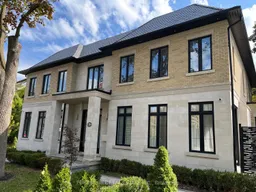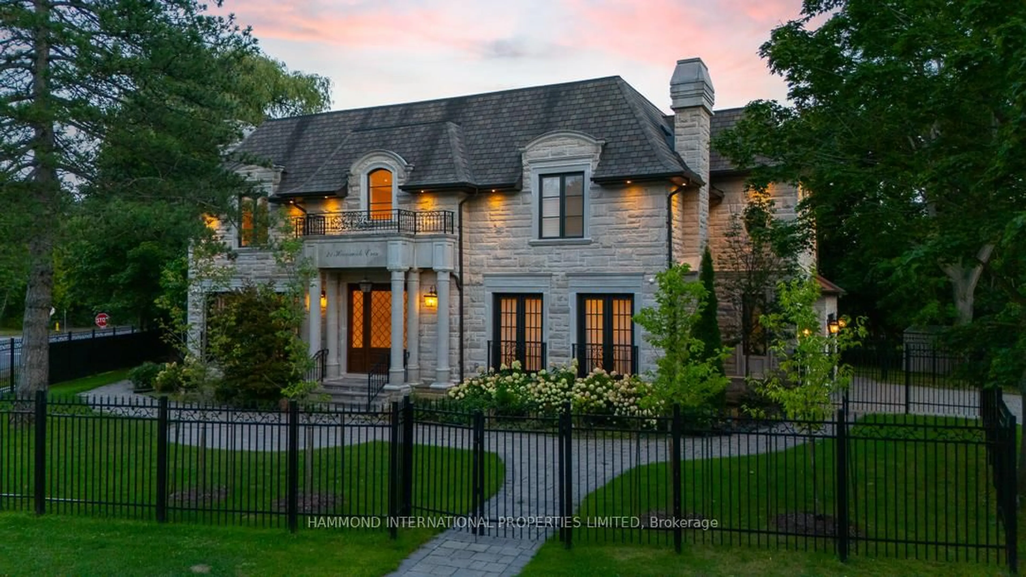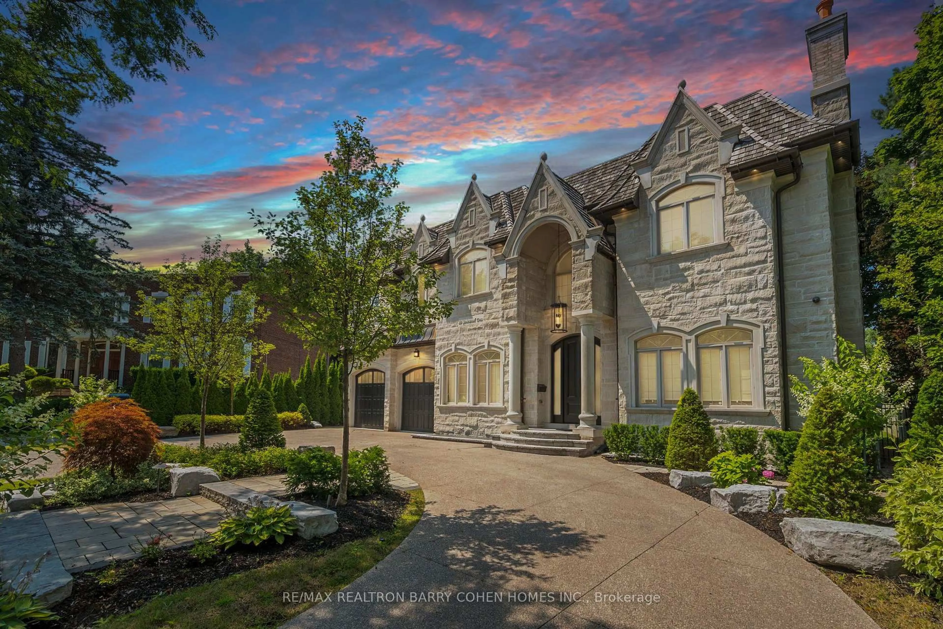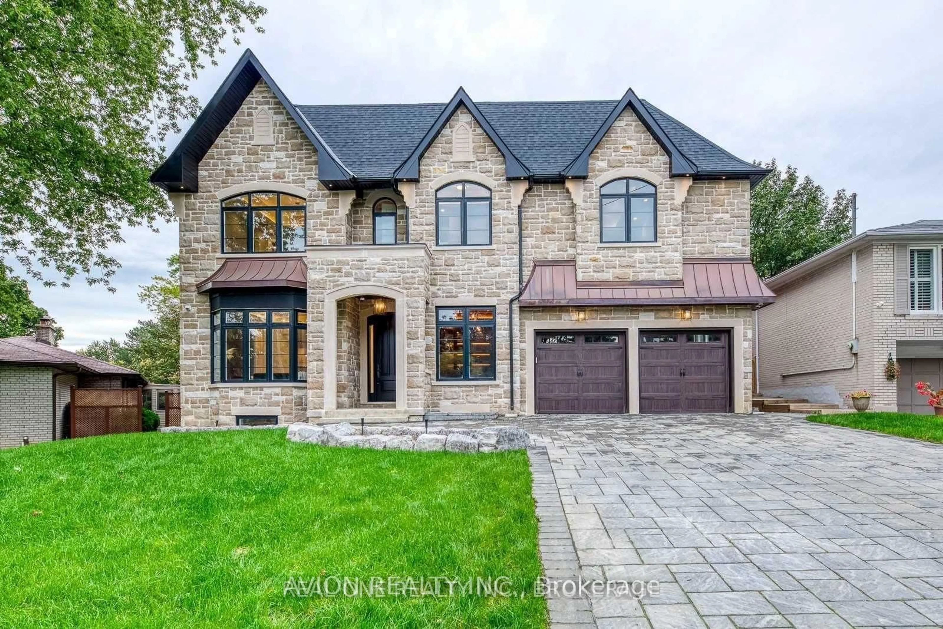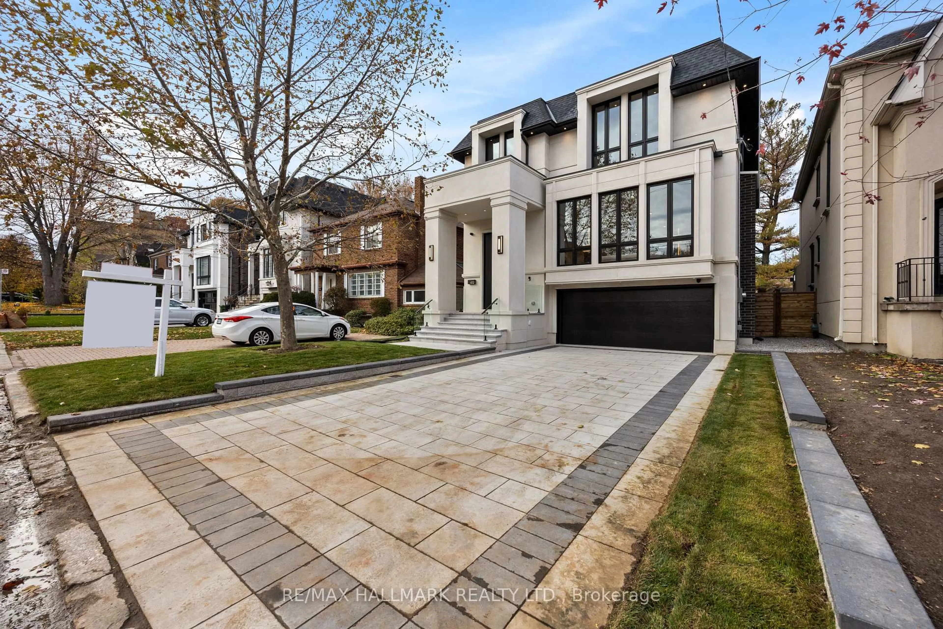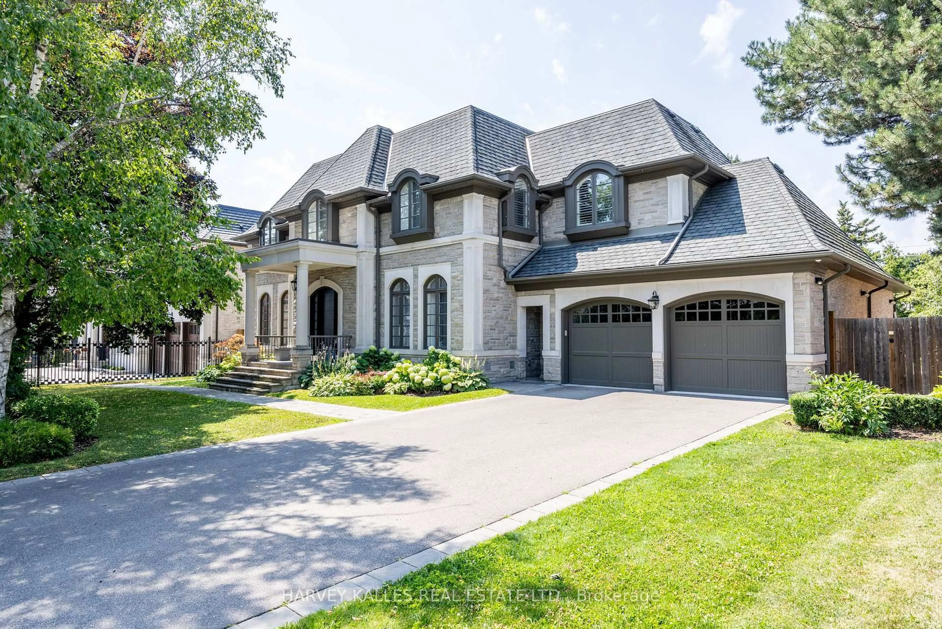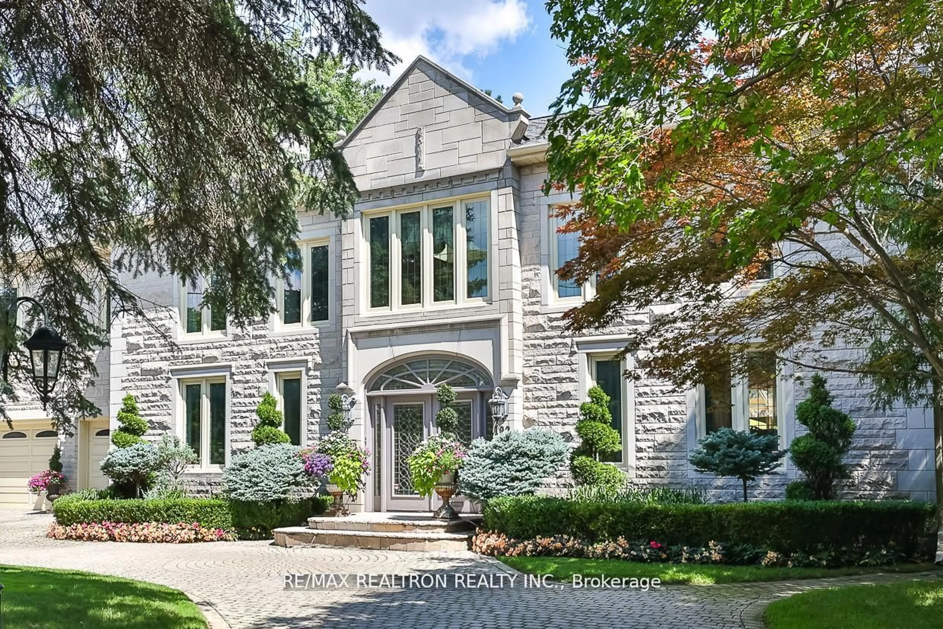Welcome to 38 Mason Blvd, a stunning custom-built home in the desirable Cricket Club neighbourhood, designed by Lorne Rose. Offering 6,700 sqft of luxurious living space with 4,766 sqft on the main levels and about 2,000 sqft in the basement, this home blends modern design with exceptional craftsmanship. Featuring 4+1 bedrooms and 7 baths, it is located on a quiet, tree-lined street with minimal traffic. The striking Indiana limestone facade, complemented by premium brickwork and EcoStar synthetic slate roof, enhances this homes presence, set on a spacious, landscaped corner lot filled with natural light. Inside, enjoy soaring ceilings, fine millwork, glass railings, premium fixtures, oak staircase, site-finished oak floors, and 4 fireplaces. The expansive living room is perfect for entertaining, while the chefs kitchen boasts custom cabinetry, Caesarstone countertops, a large island, tall wine cooler, and premium Wolf and Subzero appliances, plus a walk-in pantry. The dining room and open-concept family room lead to a natural stone BBQ terrace and pool-sized garden. The private office with built-ins seamlessly blends with the homes design. The primary suite, approximately 440 sqft in size, includes an 11' tray ceiling, built-ins, linear fireplace, dual walk-in closets with one sized like a room for her, and a luxurious 7-piece bath. Three additional bedrooms with tray ceilings, spacious closets, and ensuites complete the second level, along with a laundry room and relaxation lounge. The lower level features a huge home theatre, nanny suite with private bath, and a recreation room with wet bar, marble waterfall countertop, Subzero fridge, DW, and cooktop. Heated floors throughout the basement, primary bath, and main hallway add extra comfort. Equipped with Control4 Smart Home technology, the home offers seamless control over lighting, security, and entertainment. Located in a top school district, close to Cricket Club, Rosedale Golf Club, subway, and amenities.
Inclusions: Sprinkler Sys, Hot Water Tank, Electric Light Fixtures, Appliances, Home Theatre's BenQ 4K Projector/ Speakers. Central Vac With Accessories.
