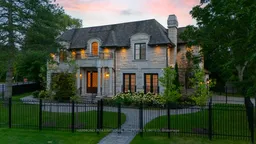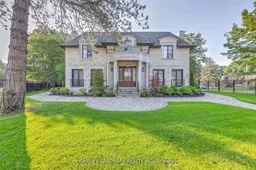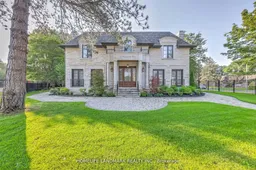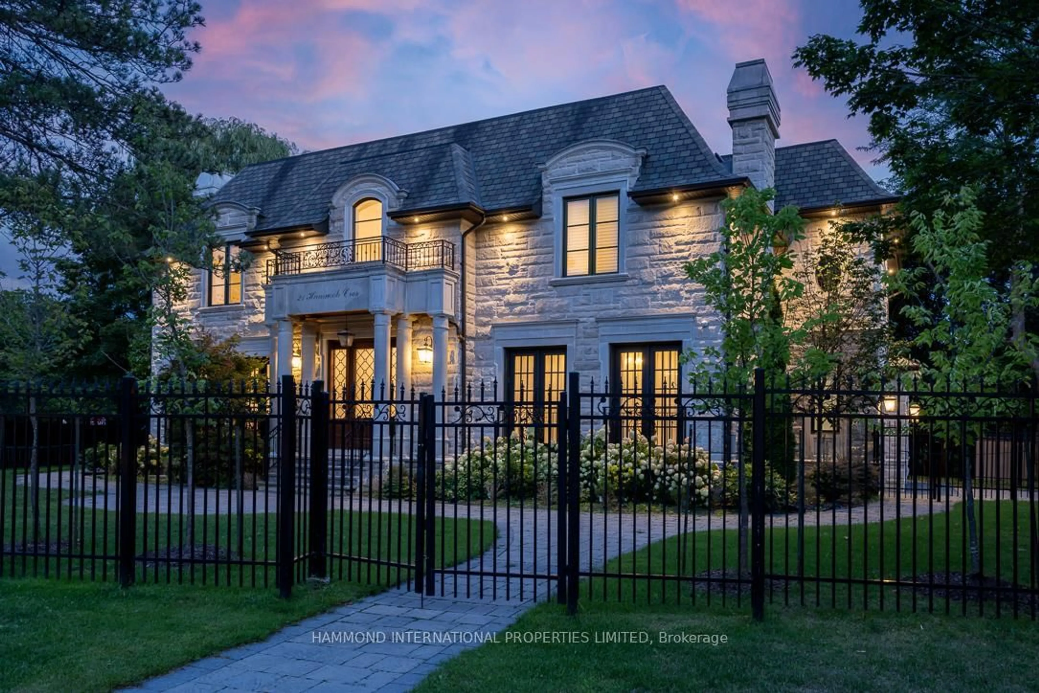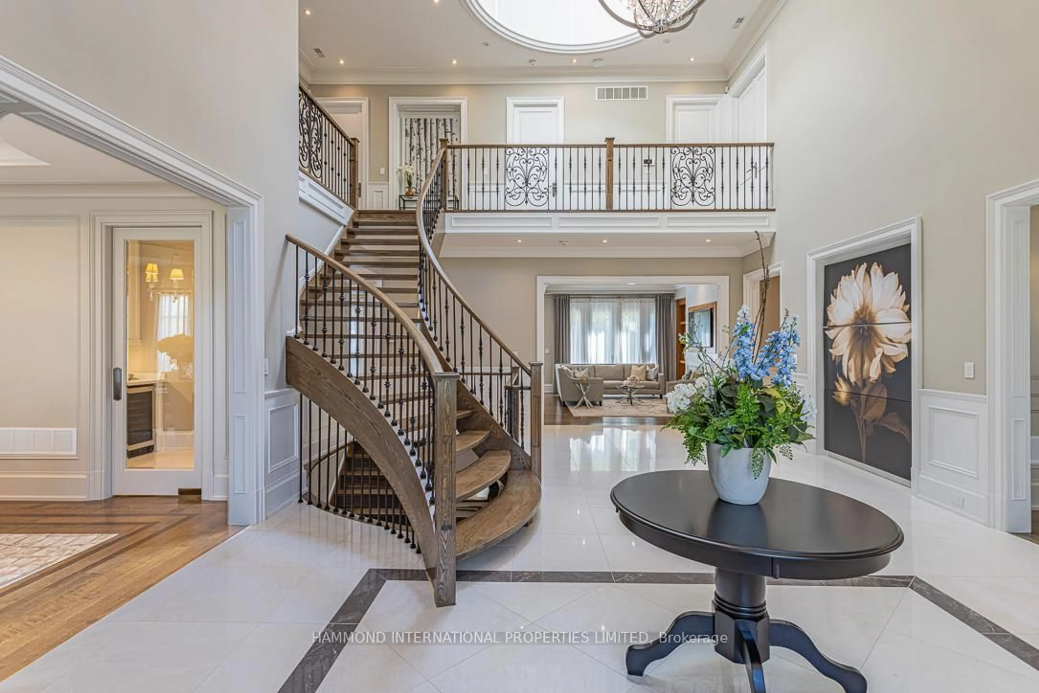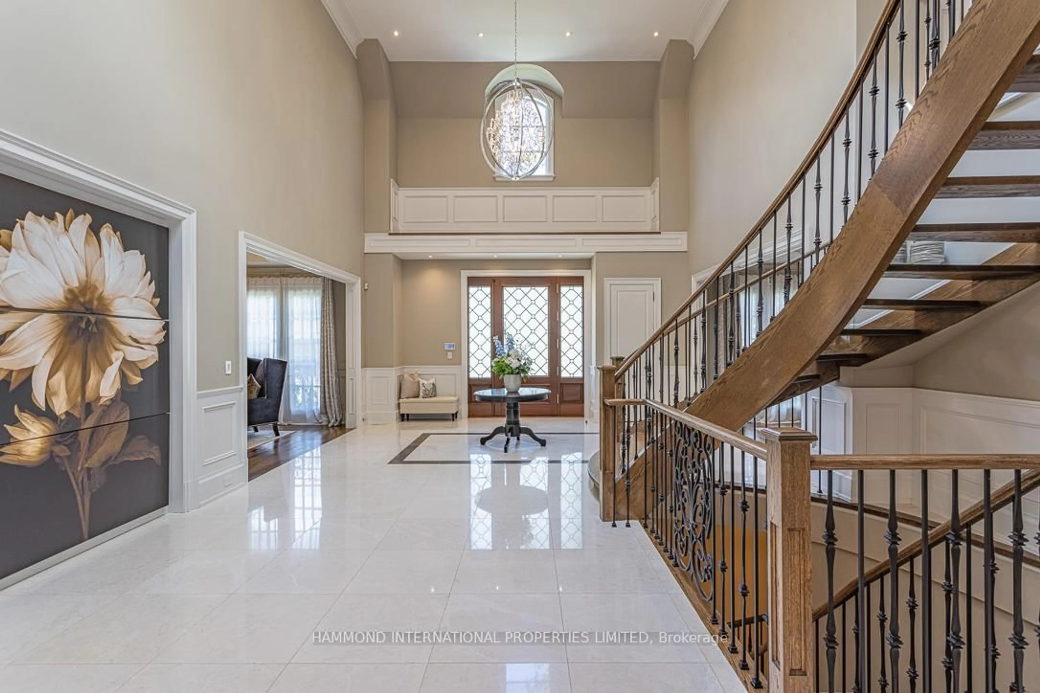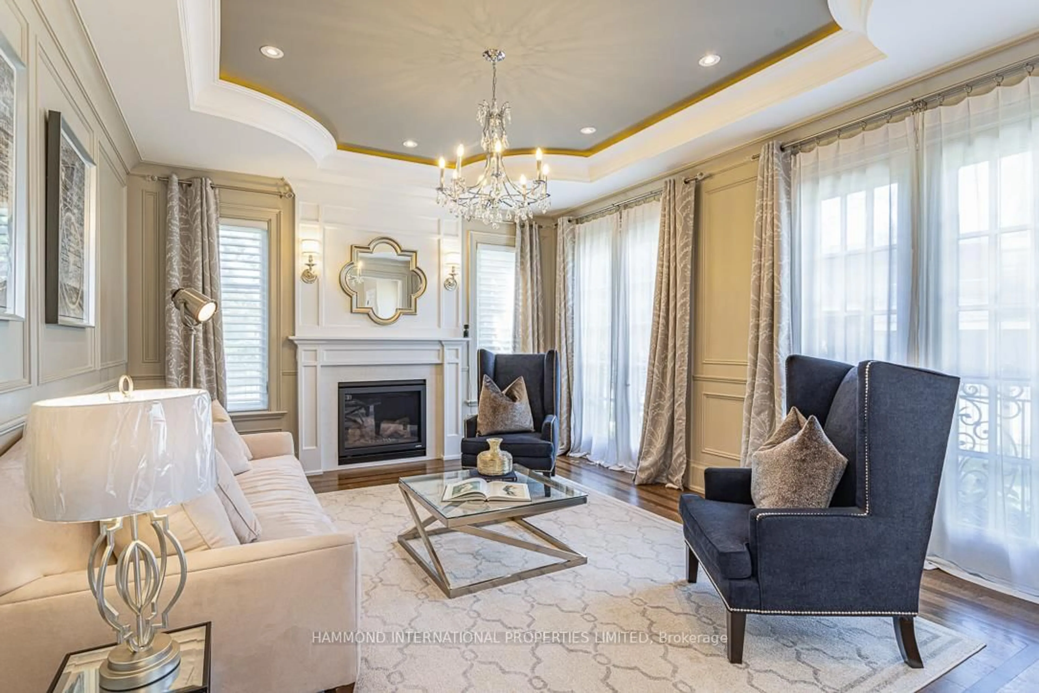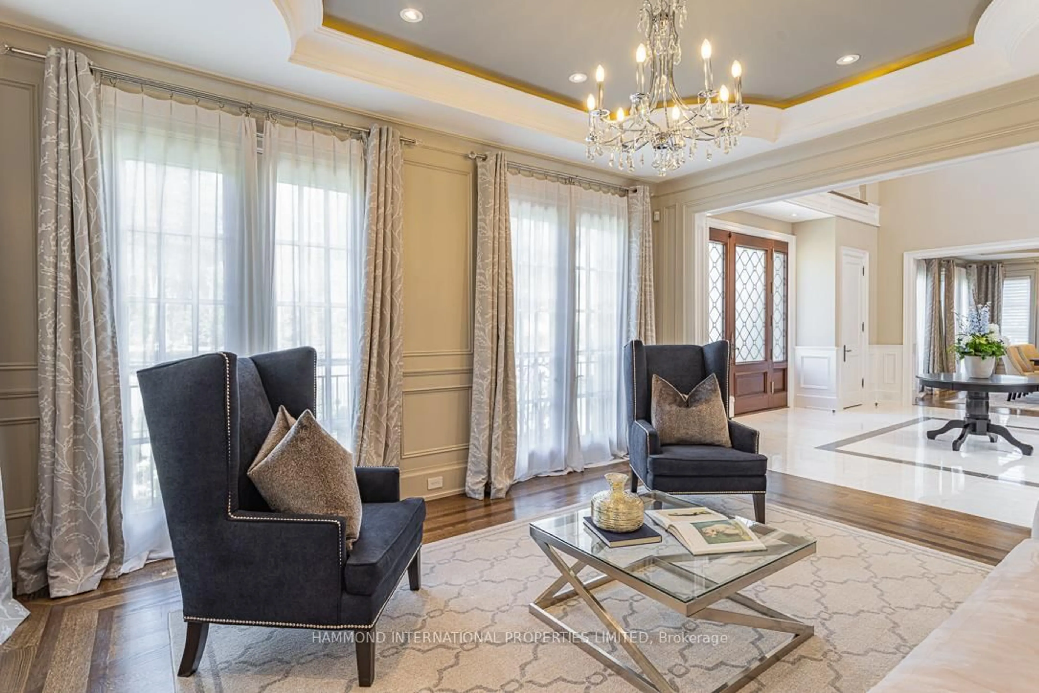21 Hammok Cres, Markham, Ontario L3T 2X3
Contact us about this property
Highlights
Estimated valueThis is the price Wahi expects this property to sell for.
The calculation is powered by our Instant Home Value Estimate, which uses current market and property price trends to estimate your home’s value with a 90% accuracy rate.Not available
Price/Sqft$578/sqft
Monthly cost
Open Calculator
Description
Bayview Glen Manor In the heart of Markhams most prestigious enclave stands Bayview Glen Manor, a custom-built estate of timeless elegance and grandeur. Spanning nearly 10,000 sq. ft., this remarkable residence offers 5 bedrooms, 7 bathrooms, and exquisite craftsmanship, including oak hardwood floors and heated floors in the master ensuite. The expansive lower level is a retreat of its own, featuring a walk-out recreation room, wine cellar, private theatre, exercise room, and a nanny suite. Positioned on a generous lot within the serene surroundings of Bayview Glen, the home offers a perfect blend of privacy, sophistication, and comfort. Steps from the prestigious Bayview Golf & Country Club, top schools, fine shops, and with effortless access to Highways 404 and 407, Bayview Glen Manor epitomizes luxury living. A world of magnificence awaits.
Property Details
Interior
Features
Lower Floor
Br
4.73 x 3.714 Pc Ensuite / Closet / Laminate
Rec
9.45 x 8.77Wet Bar / Walk-Up / Heated Floor
Exterior
Features
Parking
Garage spaces 3
Garage type Attached
Other parking spaces 5
Total parking spaces 8
Property History
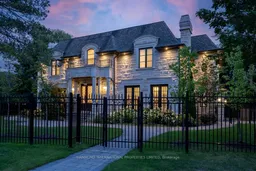 38
38