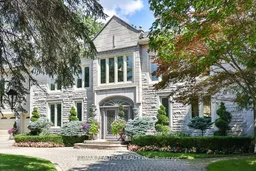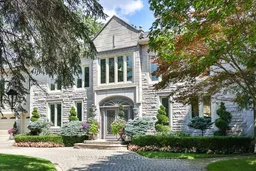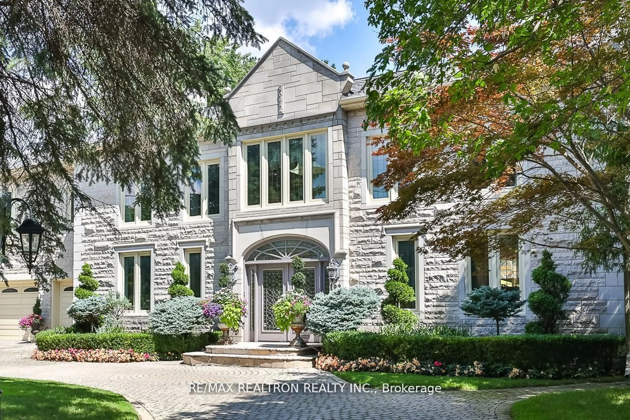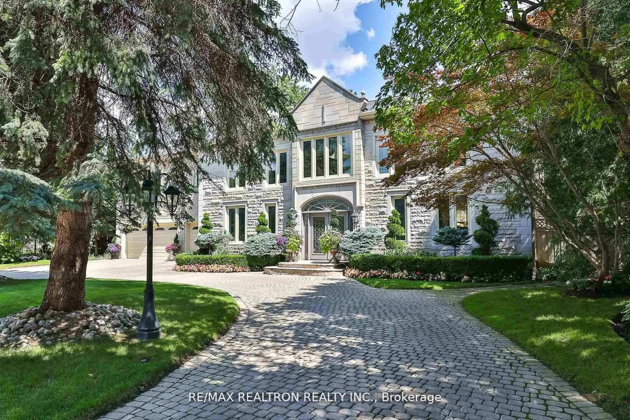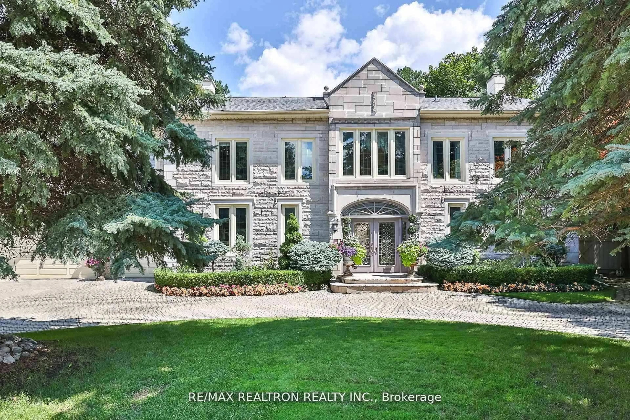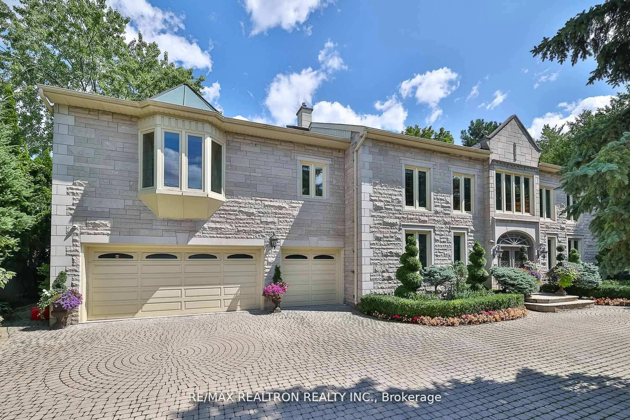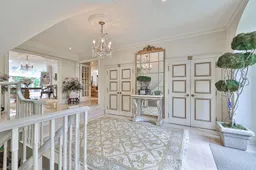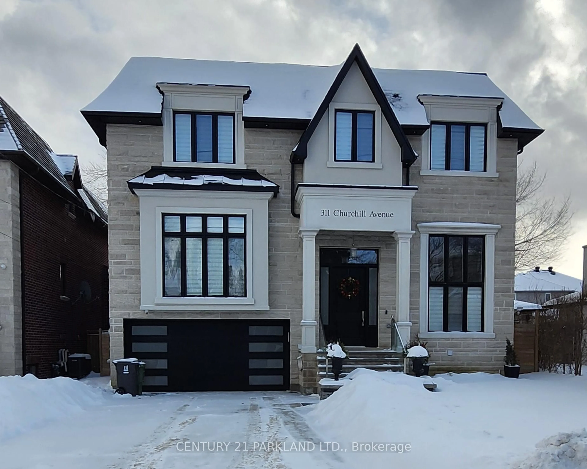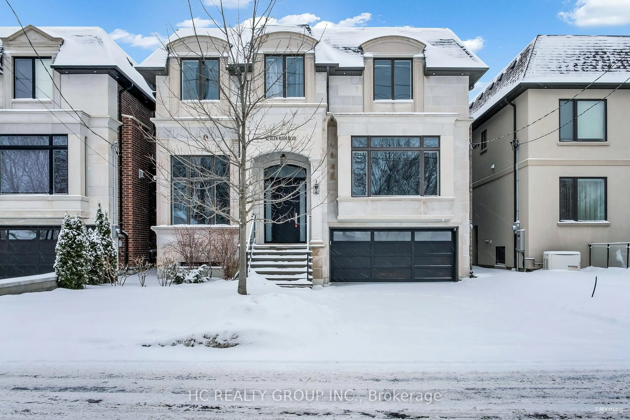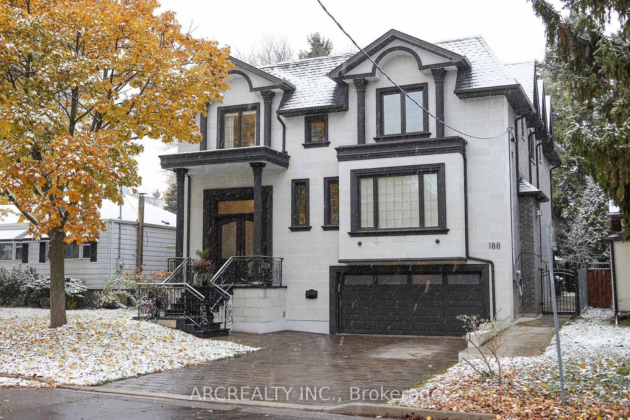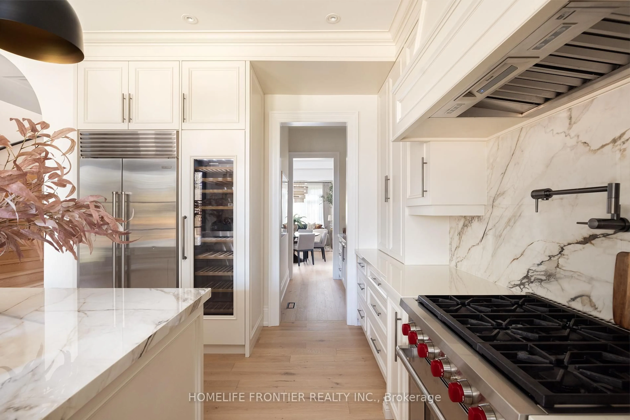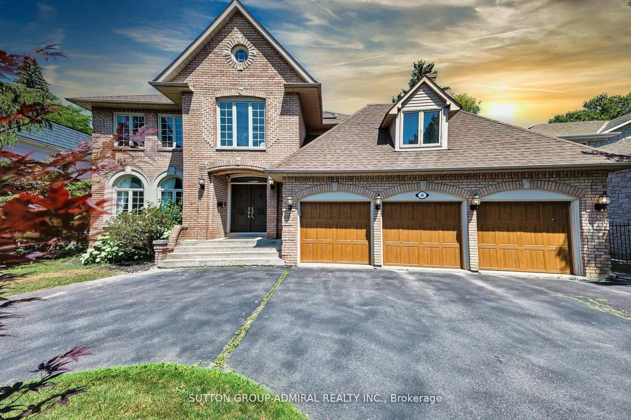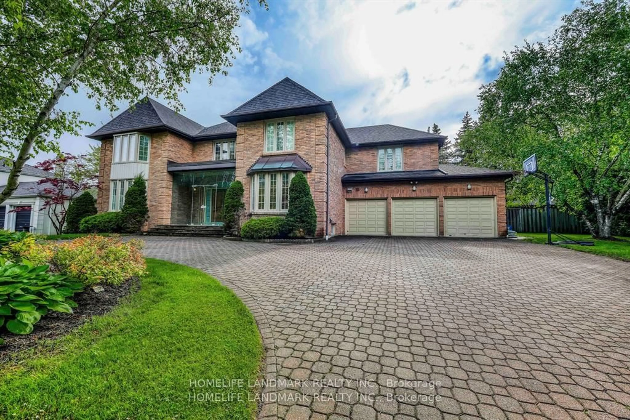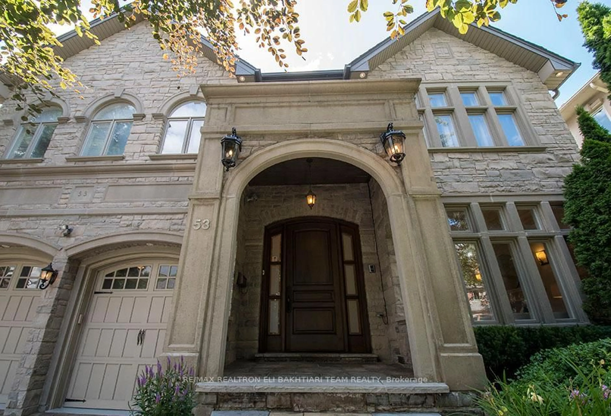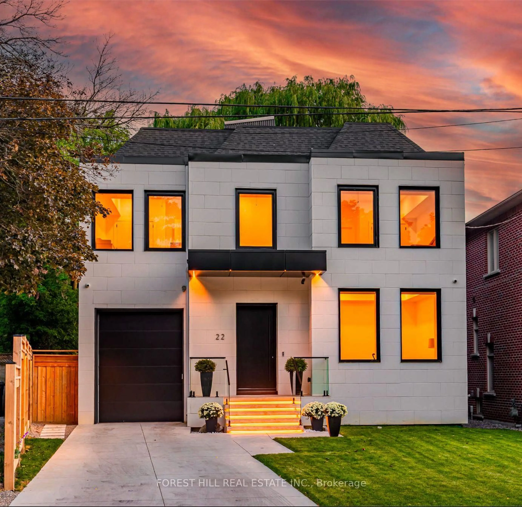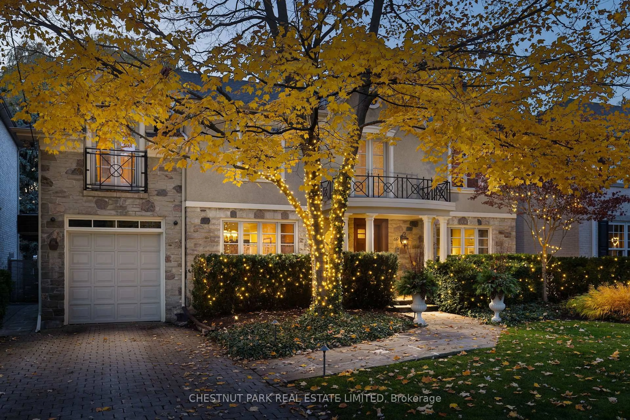192 The Bridle Path, Toronto, Ontario M3C 2P5
Contact us about this property
Highlights
Estimated valueThis is the price Wahi expects this property to sell for.
The calculation is powered by our Instant Home Value Estimate, which uses current market and property price trends to estimate your home’s value with a 90% accuracy rate.Not available
Price/Sqft$614/sqft
Monthly cost
Open Calculator
Description
Elegant and Stately Appointed Classic Residence W/Prestigious Address in the most affluent and glamour The Bridle Path! Close to all luxury amenities with exclusive Granite Club, Renowned Schools and lush parklands of Edward's Garden and Sunnybrook ** Magnificent Stone & Leaded Glass Front Entrance, Living Rm with marble floors and fabulous Sunroom opening to beautiful, green oasis with heated, salt water Pool & Hot Tub for your entertainment and summer enjoyment! Formal Dining with fireplace & leaded glass windows, expansive Primary Bedroom retreat with large Closet Spaces, bow window, fireplace, balcony, and functional B/I custom wall unit; Kitchen with generous custom cabinetry, B/I appliances and W/O to patio with BBQ; New Chic Baths; Rec/Family Rm with B/I wall unit, Renovated Kitchen & Bar counter....2 Skylts, 4Fireplaces, 2 Balconies, a sun filled Lounge ** 6,863sf Liv Space (5,235 sf above grade), this home offers exceptional lifestyle and many updates with thoughtful attention to details. Super buy in the most coveted neighbourhood!
Upcoming Open House
Property Details
Interior
Features
Main Floor
Living
10.67 x 4.57Marble Floor / Fireplace / Crown Moulding
Sunroom
4.72 x 4.57Marble Floor / Combined W/Family / W/O To Sundeck
Family
8.46 x 4.14Marble Floor / Combined W/Sunroom / Crown Moulding
Dining
6.71 x 3.81hardwood floor / Marble Fireplace / French Doors
Exterior
Features
Parking
Garage spaces 3
Garage type Attached
Other parking spaces 9
Total parking spaces 12
Property History
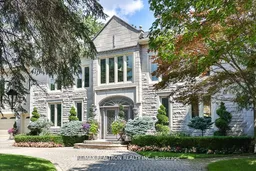 39
39