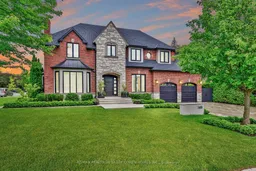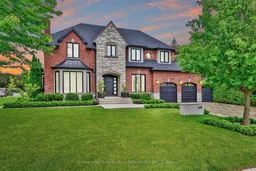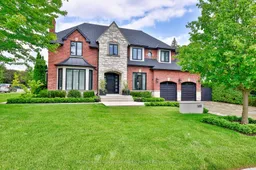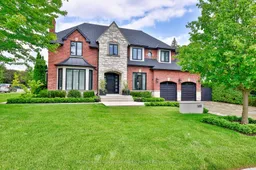Exceptional family home offering over 5,000 sq. ft. of beautifully finished living space in a prime North York location. This expansive residence features a finished walk-up basement, and an ideal layout for multi-generational living or entertaining. The main floor boasts elegant hardwood floors, a formal living and dining room with bay windows, a spacious family room with fireplace, and a chef's kitchen complete with centre island, breakfast bar, built-in shelving, and heated floors, flowing into a bright breakfast area with walk-out to the terrace. Situated steps from top-rated schools including York Mills Collegiate Institute, Crescent School, Toronto French School, and Havergal College, and minutes to elite private options. Enjoy close proximity to York Mills Park, Edwards Gardens, and the scenic trails of the Don Valley. Convenient access to Bayview Village, York Mills Shops, fine dining, golf courses, transit, and major highways completes this unparalleled offering.
Inclusions: Two gas burner and related equipment. Central air conditioning. Lutron lighting system. TV brackets and TVs. Nest thermostat. Toto toilets throughout. Heated stone floors. Custom built-in cabinetry. Security System. Security Cameras. Built-in speakers. Sonos system. Central vacuum with two hoses. Multiple Fireplaces. Skylight. Marble floors. Quarter sawn white oak hardwood floors. Pot lights. Sconces. Light fixtures. All window coverings. Kitchen and all built-ins by Bellini. Antique brass staircase railing by classic iron works. Appliances include: Stainless steel Viking refrigerator/freezer with ice and water dispenser, Marvel wine refrigerator, paneled Miele dishwasher, Miele 5 burner gas cooktop, Best hood fan, two paneled Miele refrigerator/freezers, Miele oven, Miele steam oven, Miele oven/ microwave and a Samsung washer and dryer.







