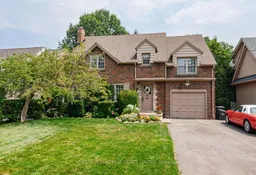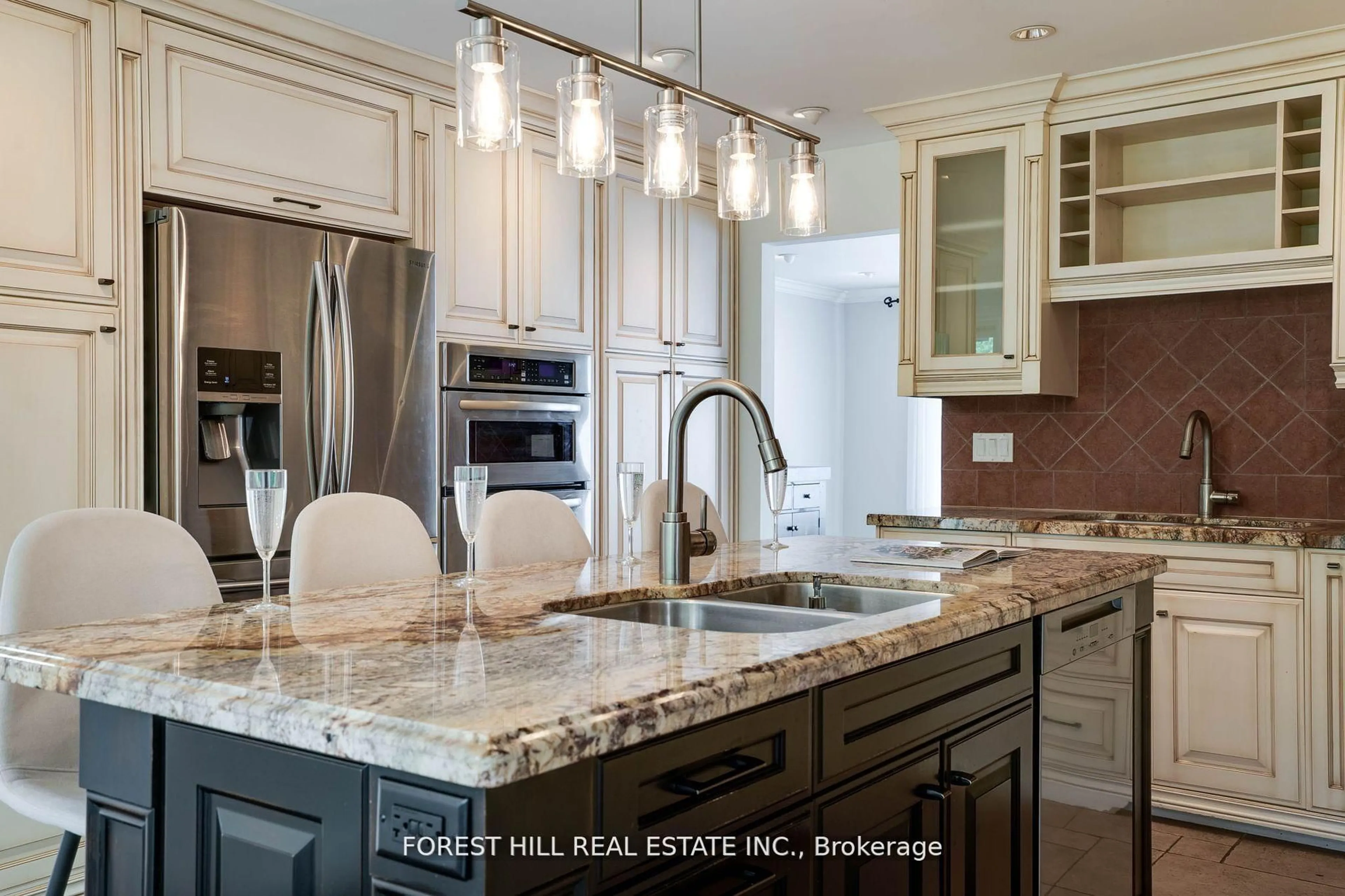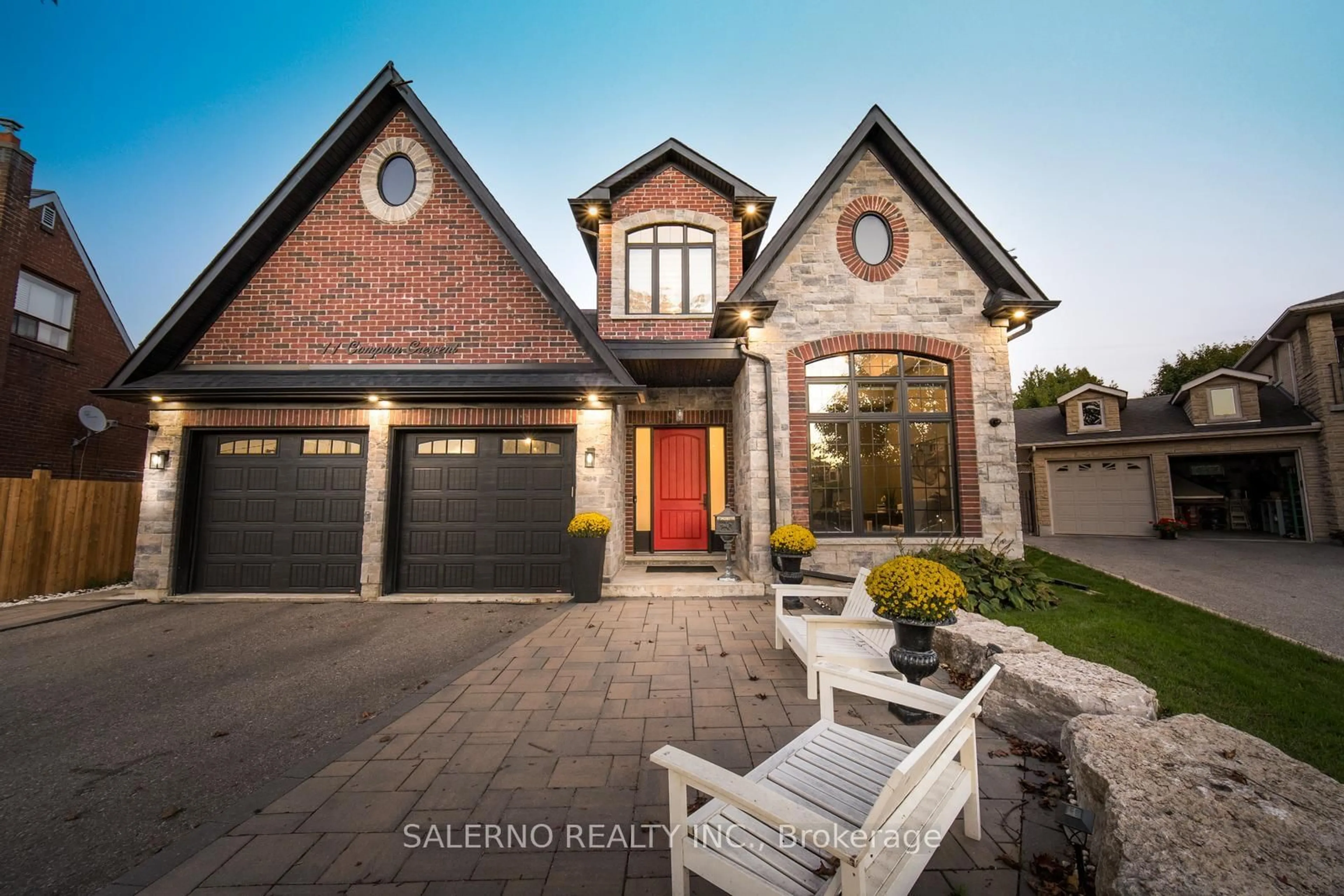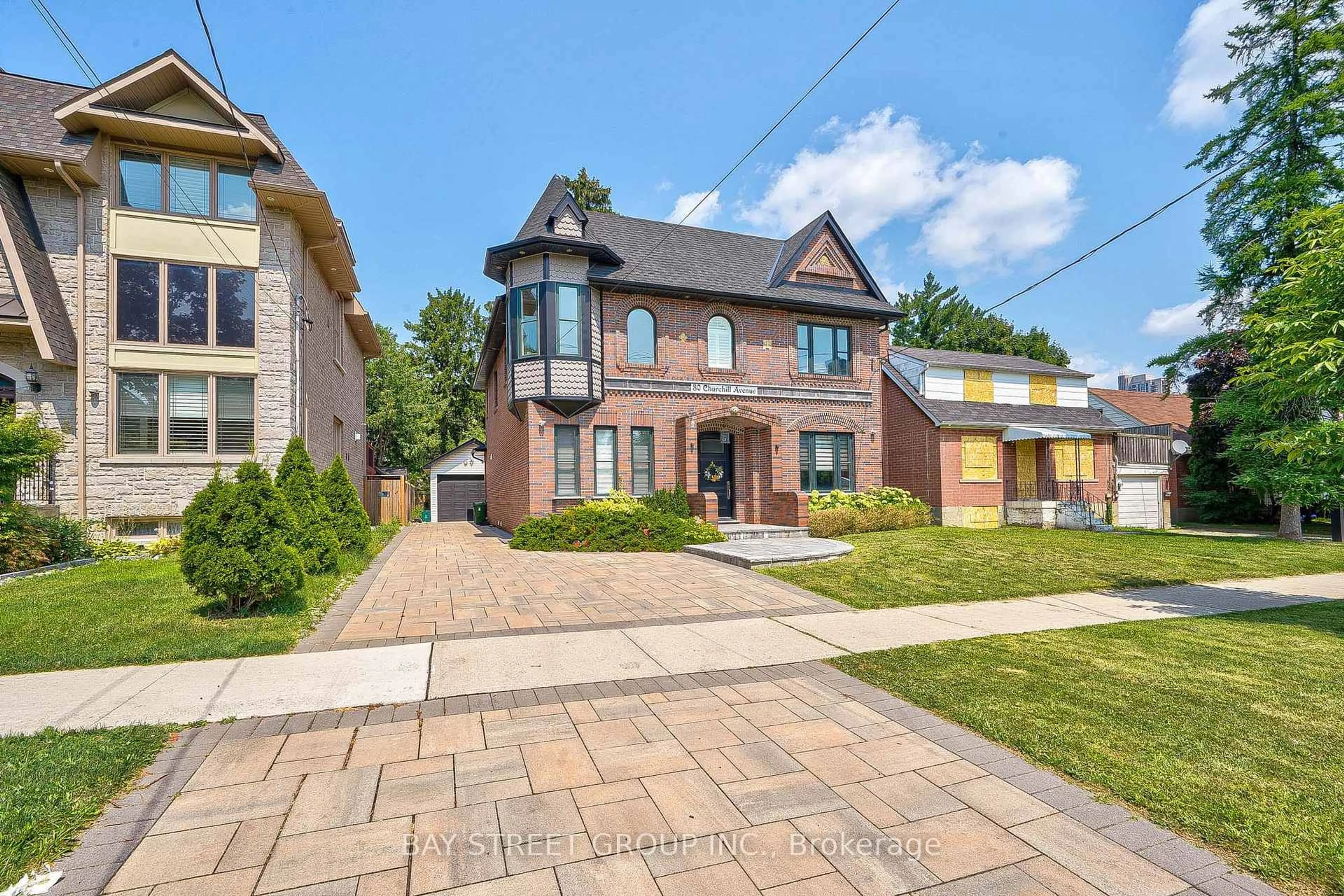Welcome to 233 Yonge Blvd, a much loved, well cared for, 4-bedroom Cape Cod-style home, on a 50 lot, available for the first time in 36 years! Inviting red brick façade, signature dormer windows, and stone detailing around the front door imbue classic good looks. Very private location on the quiet part of the street, with the house set back from the street, and the rear yard entirely screened by greenery. Ample parking with space for 6 cars in the driveway plus 1 in the garage. The main flr is comprised of an entrance foyer with coat closet, living rm, dining rm, and eat in kitchen; and has hardwood floors throughout. The living room features a stone fireplace, large windows with cornices. The dining rm opens to the living rm and kitchen and overlooks the deck. The large, eat-in kitchen spans the width of the home, has granite counters, a custom backsplash, lots of cabinetry, and a walk-out to the deck (36' x 12'). The 2nd floor provides 4 well-sized bedrooms, all w/hardwood flrs; a 4-pc washroom in iconic black & white tile. The primary bedroom features a large 3-piece ensuite with a clawfoot tub, and 2 closets. The lower level offers a recreation rm with a woodburning fireplace and broadloom (2025); a storage rm with built-in shelving; a utility/laundry rm with an oversized double sink, workbench & 3-pc washroom. The rear yard has an above-ground pool with by-law compliant fencing. (Seller happy to remove and replace with grass prior to closing.) Ideally located on the low-traffic part of the street, north of Wilson Ave. Steps to The Cricket Club, Don Valley Golf Club (public) and the Yonge & York Mills Dog Park. Steps to shopping and other retail amenities on Avenue Rd. Easy access to downtown a short walk to York Mills station. Just 30-mins to Pearson International Airport. Close to highly regarded schools: walk to Armour Heights (JK to Grade 8) without crossing a main street. Within the catchment of Lawrence Park Collegiate Institute. Steps to Loretto Abbey.
Inclusions: Kitchenaid refrigerator, Frigidaire stove, Whirlpool dishwasher and microwave/range fan; Samsung washer and dryer; Slant/ Fin furnace (boiler), Mitsubishi wall-mounted air conditioner. New broadloom on lower-level (2025), furnace major service (2024), Kitchenaid refrigerator (2024), driveway repaved (2023), new air conditioner (2023), chimney rebuilt (2019), new sewer line and back-flow prevention valve installed (2018)







